Деревянная лестница в современном стиле – фото дизайна интерьера
Сортировать:
Бюджет
Сортировать:Популярное за сегодня
181 - 200 из 11 358 фото
1 из 4
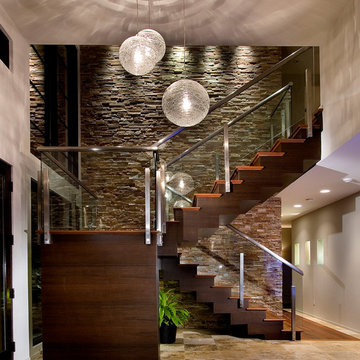
Amaryllis is almost beyond description; the entire back of the home opens seamlessly to a gigantic covered entertainment lanai and can only be described as a visual testament to the indoor/outdoor aesthetic which is commonly a part of our designs. This home includes four bedrooms, six full bathrooms, and two half bathrooms. Additional features include a theatre room, a separate private spa room near the swimming pool, a very large open kitchen, family room, and dining spaces that coupled with a huge master suite with adjacent flex space. The bedrooms and bathrooms upstairs flank a large entertaining space which seamlessly flows out to the second floor lounge balcony terrace. Outdoor entertaining will not be a problem in this home since almost every room on the first floor opens to the lanai and swimming pool. 4,516 square feet of air conditioned space is enveloped in the total square footage of 6,417 under roof area.
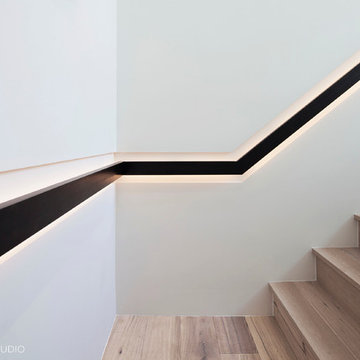
Contemporary Blackened Steel Handrail, Wood Stair, Handrail is lit with LED's from behind.
Свежая идея для дизайна: п-образная деревянная лестница в современном стиле с деревянными ступенями - отличное фото интерьера
Свежая идея для дизайна: п-образная деревянная лестница в современном стиле с деревянными ступенями - отличное фото интерьера
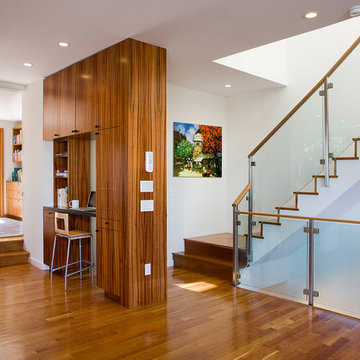
На фото: деревянная лестница в современном стиле с деревянными ступенями и стеклянными перилами
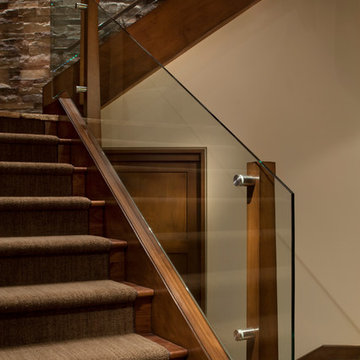
Glass railing with wood posts and metal attachments. Brent Moss Photography
Источник вдохновения для домашнего уюта: деревянная лестница в современном стиле с деревянными ступенями и стеклянными перилами
Источник вдохновения для домашнего уюта: деревянная лестница в современном стиле с деревянными ступенями и стеклянными перилами

Источник вдохновения для домашнего уюта: прямая деревянная лестница в современном стиле с деревянными ступенями и кладовкой или шкафом под ней
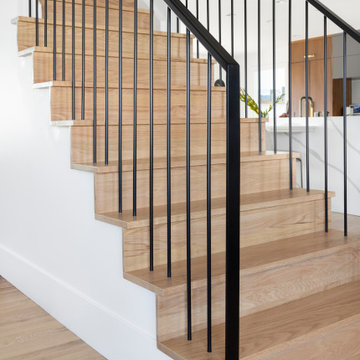
Свежая идея для дизайна: прямая деревянная лестница среднего размера в современном стиле с деревянными ступенями и металлическими перилами - отличное фото интерьера
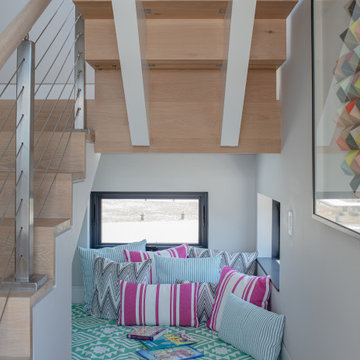
На фото: огромная угловая деревянная лестница в современном стиле с деревянными ступенями и деревянными перилами
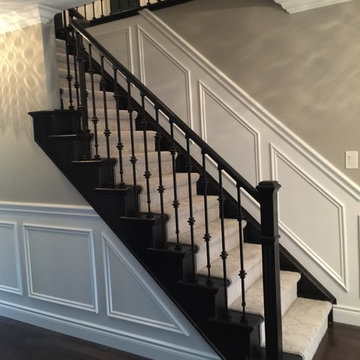
На фото: прямая деревянная лестница среднего размера в современном стиле с деревянными ступенями и деревянными перилами с
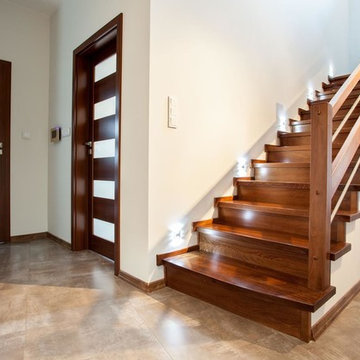
Свежая идея для дизайна: прямая деревянная лестница среднего размера в современном стиле с деревянными ступенями и деревянными перилами - отличное фото интерьера
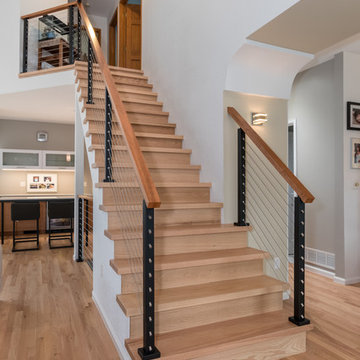
Стильный дизайн: прямая деревянная лестница среднего размера в современном стиле с деревянными ступенями и перилами из тросов - последний тренд
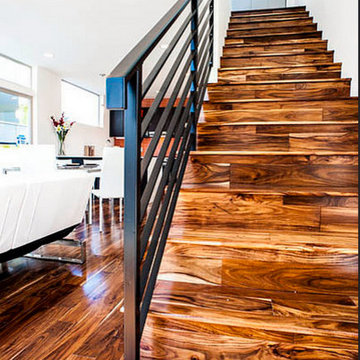
Natural Acacia, from the Old World Chisel Collection by Heritage Woodcraft, features premium wide-plank (4-3/4”) engineered flooring with an Acacia veneer and a uniquely distressed look making no two planks exactly alike. This species is sourced from Southeast Asia. The wide range of natural colors with golden variations and the distressed surface accentuates the floor design which will give a natural warm look and feel for your home. Its hand carved bevel design offers a distinctive appearance that makes each plank stand out. Timeless styles are developed by the mixing of these historic techniques with modern shapes and wood species.
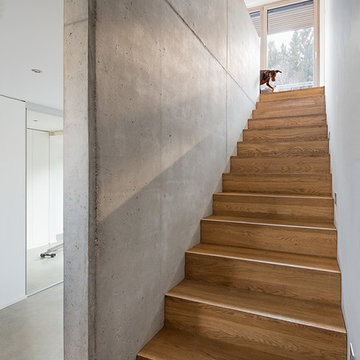
На фото: прямая деревянная лестница среднего размера в современном стиле с деревянными ступенями
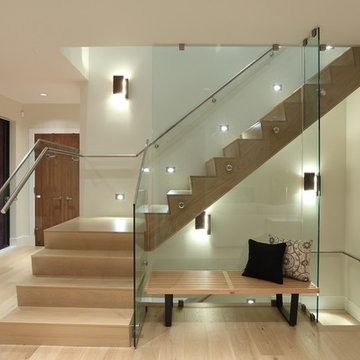
Beyond Beige Interior Design | www.beyondbeige.com | Ph: 604-876-3800 | Best Builders | Ema Peter Photography | Furniture Purchased From The Living Lab Furniture Co.
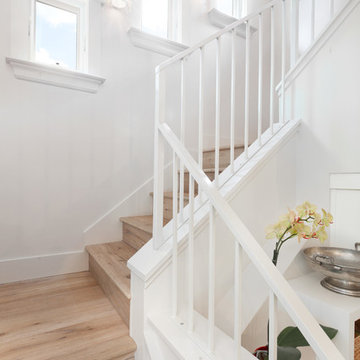
Down-to-studs remodel and second floor addition. The original house was a simple plain ranch house with a layout that didn’t function well for the family. We changed the house to a contemporary Mediterranean with an eclectic mix of details. Space was limited by City Planning requirements so an important aspect of the design was to optimize every bit of space, both inside and outside. The living space extends out to functional places in the back and front yards: a private shaded back yard and a sunny seating area in the front yard off the kitchen where neighbors can easily mingle with the family. A Japanese bath off the master bedroom upstairs overlooks a private roof deck which is screened from neighbors’ views by a trellis with plants growing from planter boxes and with lanterns hanging from a trellis above.
Photography by Kurt Manley.
https://saikleyarchitects.com/portfolio/modern-mediterranean/
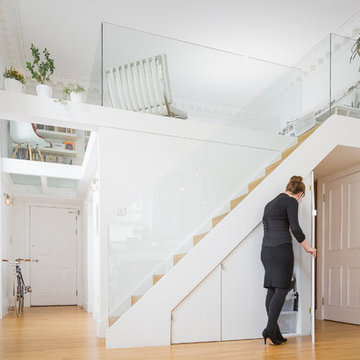
Description: A view of the under-stair storage
Photos: Chris McCluskie (www.100iso.co.uk)
Источник вдохновения для домашнего уюта: маленькая прямая деревянная лестница в современном стиле с деревянными ступенями для на участке и в саду
Источник вдохновения для домашнего уюта: маленькая прямая деревянная лестница в современном стиле с деревянными ступенями для на участке и в саду
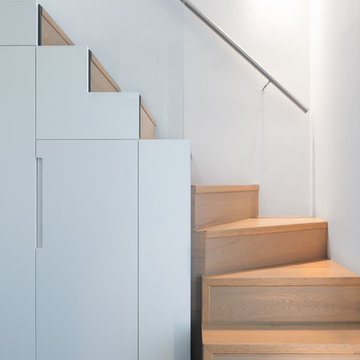
Photography: Jim Stephenson
Идея дизайна: маленькая угловая деревянная лестница в современном стиле с деревянными ступенями и кладовкой или шкафом под ней для на участке и в саду
Идея дизайна: маленькая угловая деревянная лестница в современном стиле с деревянными ступенями и кладовкой или шкафом под ней для на участке и в саду
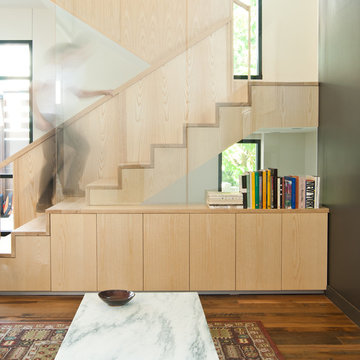
Свежая идея для дизайна: п-образная деревянная лестница в современном стиле с деревянными ступенями - отличное фото интерьера
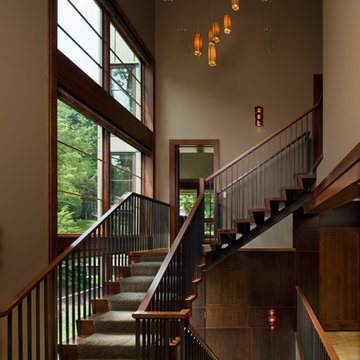
Пример оригинального дизайна: угловая деревянная лестница в современном стиле с деревянными ступенями и перилами из смешанных материалов
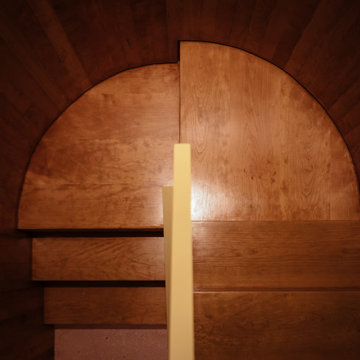
На фото: маленькая изогнутая деревянная лестница в современном стиле с деревянными ступенями, перилами из смешанных материалов и панелями на части стены для на участке и в саду с
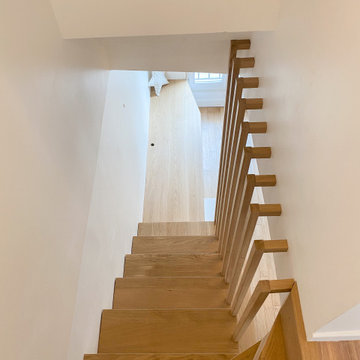
Ce couple parisien, en achetant les chambres de bonne au dessus de leur appartement, avait pour projet de transformer leur bien en duplex.
Afin de créer un accès direct depuis le rez-de-chaussée, une trémie a été ouverte et un ensemble sur mesure conçu. Il intègre tout à la fois, l'escalier, un bureau et un meuble télé.
Une partie de la trémie de l'escalier a été intégrée dans la plus petite des chambre puis couverte pour y créer un petit dressing. Un bureau de taille généreuse vient également trouver sa place sous la pente du toit.
Peintre : Féline'art
Menuisier : Ergo-Logic
Деревянная лестница в современном стиле – фото дизайна интерьера
10