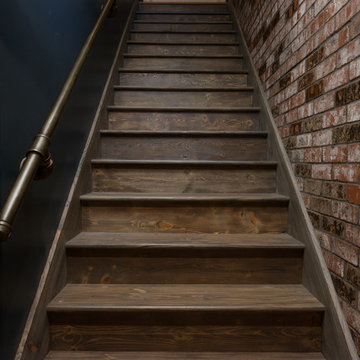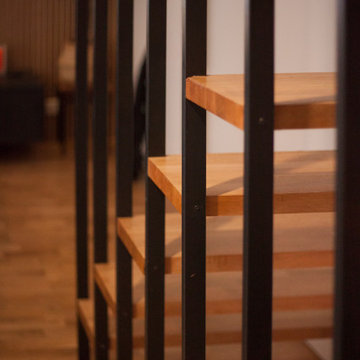Черная лестница – фото дизайна интерьера со средним бюджетом
Сортировать:
Бюджет
Сортировать:Популярное за сегодня
21 - 40 из 1 092 фото
1 из 3
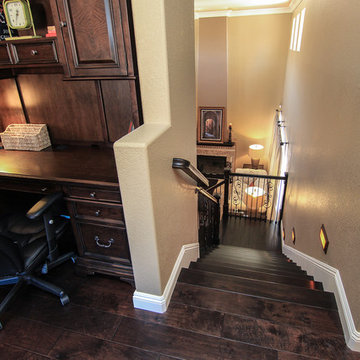
Project and Photo by Chris Doering TRUADDITIONS
We Turn High Ceilings Into New Rooms. Specializing in loft additions and dormer room additions.
Идея дизайна: угловая деревянная лестница среднего размера в классическом стиле с деревянными ступенями
Идея дизайна: угловая деревянная лестница среднего размера в классическом стиле с деревянными ступенями
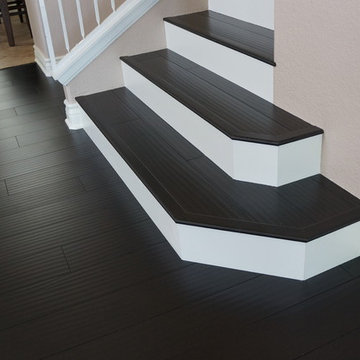
Источник вдохновения для домашнего уюта: лестница среднего размера в стиле кантри с деревянными ступенями, крашенными деревянными подступенками и деревянными перилами
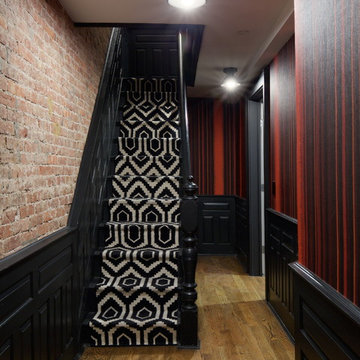
This Dutch Renaissance Revival style Brownstone located in a historic district of the Crown heights neighborhood of Brooklyn was built in 1899. The brownstone was converted to a boarding house in the 1950’s and experienced many years of neglect which made much of the interior detailing unsalvageable with the exception of the stairwell. Therefore the new owners decided to gut renovate the majority of the home, converting it into a four family home. The bottom two units are owner occupied, the design of each includes common elements yet also reflects the style of each owner. Both units have modern kitchens with new high end appliances and stone countertops. They both have had the original wood paneling restored or repaired and both feature large open bathrooms with freestanding tubs, marble slab walls and radiant heated concrete floors. The garden apartment features an open living/dining area that flows through the kitchen to get to the outdoor space. In the kitchen and living room feature large steel French doors which serve to bring the outdoors in. The garden was fully renovated and features a deck with a pergola. Other unique features of this apartment include a modern custom crown molding, a bright geometric tiled fireplace and the labyrinth wallpaper in the powder room. The upper two floors were designed as rental units and feature open kitchens/living areas, exposed brick walls and white subway tiled bathrooms.
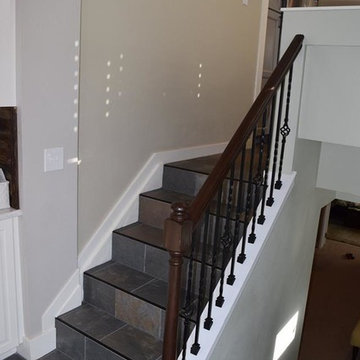
Пример оригинального дизайна: маленькая угловая лестница в классическом стиле с ступенями из плитки, подступенками из плитки и деревянными перилами для на участке и в саду
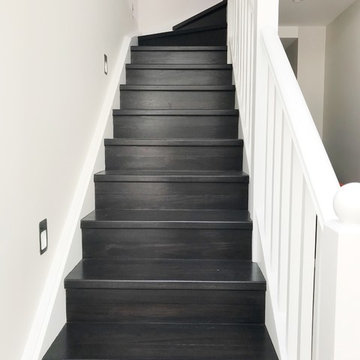
Clare Le Roy
На фото: изогнутая деревянная лестница среднего размера в стиле модернизм с деревянными ступенями и деревянными перилами
На фото: изогнутая деревянная лестница среднего размера в стиле модернизм с деревянными ступенями и деревянными перилами
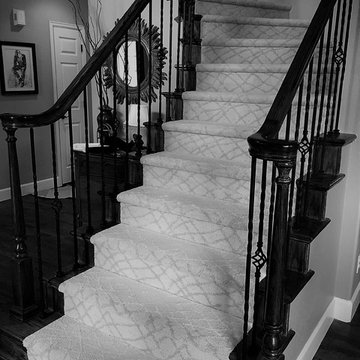
FABRICA
Стильный дизайн: угловая деревянная лестница среднего размера в стиле неоклассика (современная классика) с деревянными ступенями и металлическими перилами - последний тренд
Стильный дизайн: угловая деревянная лестница среднего размера в стиле неоклассика (современная классика) с деревянными ступенями и металлическими перилами - последний тренд
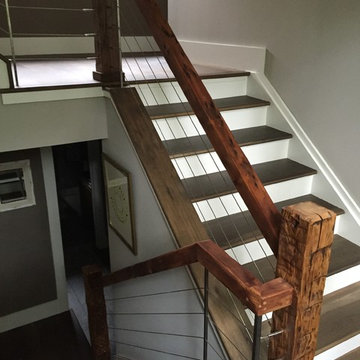
Reclaimed maple hand rails and hand hewn white oak newel posts blends modern and rustic for this beautiful staircase.
На фото: лестница в стиле кантри
На фото: лестница в стиле кантри

Contemporary staircase with integrated display shelves lit by LED strips.
На фото: лестница среднего размера в современном стиле с кладовкой или шкафом под ней
На фото: лестница среднего размера в современном стиле с кладовкой или шкафом под ней
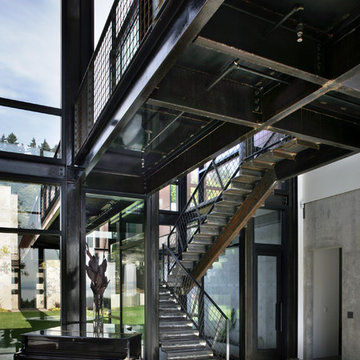
Идея дизайна: п-образная металлическая лестница среднего размера в стиле лофт с металлическими ступенями
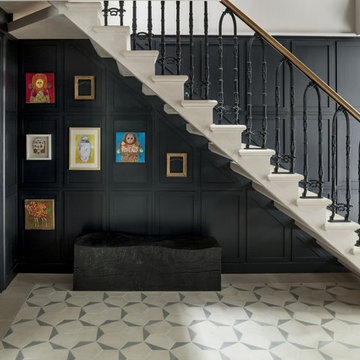
Stone staircase leading to basement. open treads portland limestone.
На фото: прямая лестница среднего размера в классическом стиле с
На фото: прямая лестница среднего размера в классическом стиле с
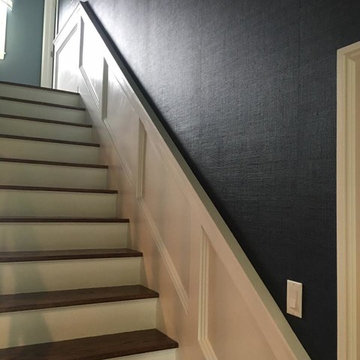
Источник вдохновения для домашнего уюта: прямая лестница среднего размера в классическом стиле с деревянными ступенями и крашенными деревянными подступенками
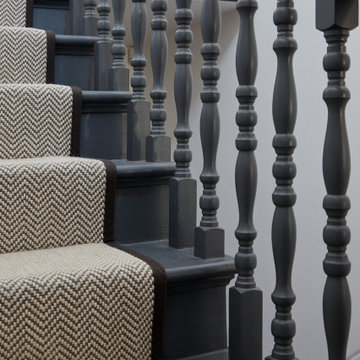
Источник вдохновения для домашнего уюта: лестница среднего размера в стиле неоклассика (современная классика) с крашенными деревянными ступенями, ковровыми подступенками и деревянными перилами
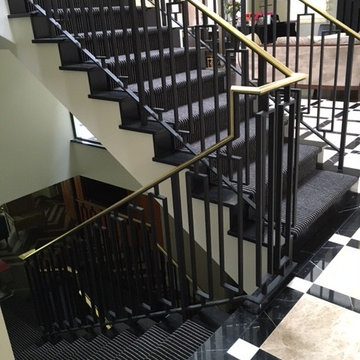
Shelly Striks, designer
Идея дизайна: большая п-образная лестница в современном стиле с крашенными деревянными ступенями и крашенными деревянными подступенками
Идея дизайна: большая п-образная лестница в современном стиле с крашенными деревянными ступенями и крашенными деревянными подступенками
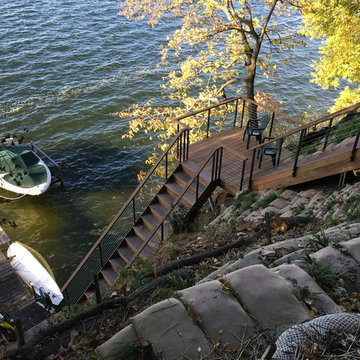
Quigley Decks & Fence
Quigley Decks is a Madison, WI-based home improvement contractor specializing in building decks, pergolas, porches, patios and carpentry projects that make the outside of your home a more pleasing place to relax. We are pleased to service much of greater Wisconsin including Cottage Grove, De Forest, Fitchburg, Janesville, Lake Mills, Madison, Middleton, Monona, Mt. Horeb, Stoughton, Sun Prairie, Verona, Waunakee, Milwaukee, Oconomowoc, Pewaukee, the Dells area and more.
We believe in solid workmanship and take great care in hand-selecting quality materials including Western Red Cedar, Ipe hardwoods and Trex, TimberTech and AZEK composites from select, southern Wisconsin vendors. Our goals are building quality and customer satisfaction. We ensure that no matter what the size of the job, it will be done right the first time and built to last.
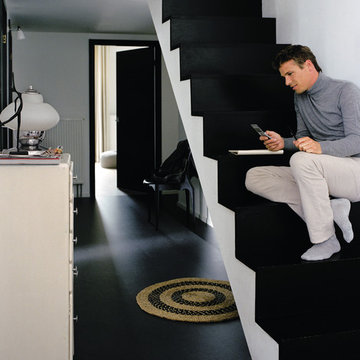
Colors: Raven, Volcanic-Ash
Стильный дизайн: прямая лестница среднего размера в стиле модернизм - последний тренд
Стильный дизайн: прямая лестница среднего размера в стиле модернизм - последний тренд
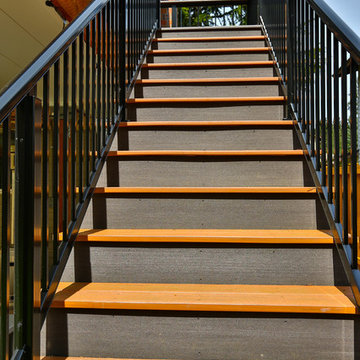
Composite second story deck with aluminum railing and composite top cap. The decking is from Timbertech and the railing is from American Structures and Designs. The deck in on a base of laid pavers and is topped off with an under deck ceiling by Undercover Systems.
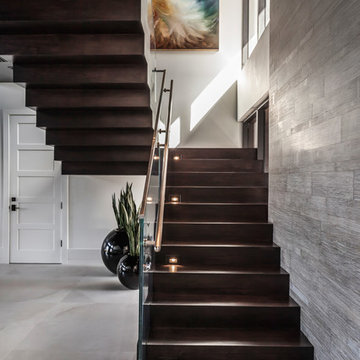
Gorgeous stairway By 2id Interiors
Пример оригинального дизайна: большая лестница на больцах в современном стиле с деревянными ступенями, стеклянными подступенками и металлическими перилами
Пример оригинального дизайна: большая лестница на больцах в современном стиле с деревянными ступенями, стеклянными подступенками и металлическими перилами
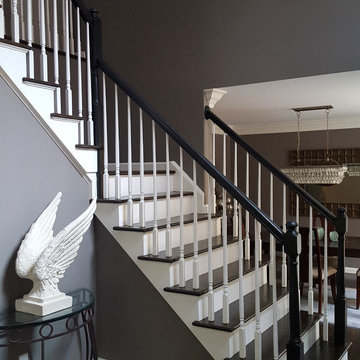
Свежая идея для дизайна: угловая лестница среднего размера в классическом стиле с деревянными ступенями и крашенными деревянными подступенками - отличное фото интерьера
Черная лестница – фото дизайна интерьера со средним бюджетом
2
