Черная лестница – фото дизайна интерьера со средним бюджетом
Сортировать:
Бюджет
Сортировать:Популярное за сегодня
141 - 160 из 1 092 фото
1 из 3
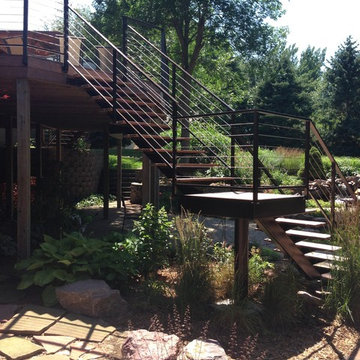
На фото: прямая металлическая лестница среднего размера в стиле модернизм с деревянными ступенями
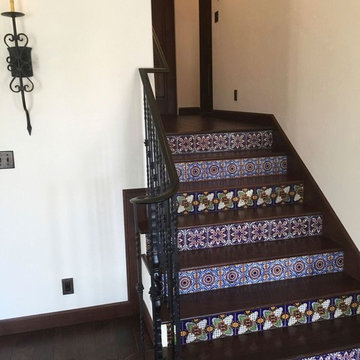
Источник вдохновения для домашнего уюта: маленькая прямая лестница в средиземноморском стиле с деревянными ступенями и подступенками из плитки для на участке и в саду
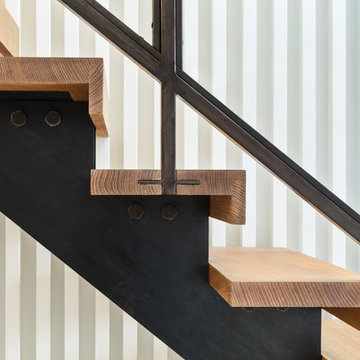
Located in the Midtown East neighborhood of Turtle Bay, this project involved combining two separate units to create a duplex three bedroom apartment.
The upper unit required a gut renovation to provide a new Master Bedroom suite, including the replacement of an existing Kitchen with a Master Bathroom, remodeling a second bathroom, and adding new closets and cabinetry throughout. An opening was made in the steel floor structure between the units to install a new stair. The lower unit had been renovated recently and only needed work in the Living/Dining area to accommodate the new staircase.
Given the long and narrow proportion of the apartment footprint, it was important that the stair be spatially efficient while creating a focal element to unify the apartment. The stair structure takes the concept of a spine beam and splits it into two thin steel plates, which support horizontal plates recessed into the underside of the treads. The wall adjacent to the stair was clad with vertical wood slats to physically connect the two levels and define a double height space.
Whitewashed oak flooring runs through both floors, with solid white oak for the stair treads and window countertops. The blackened steel stair structure contrasts with white satin lacquer finishes to the slat wall and built-in cabinetry. On the upper floor, full height electrolytic glass panels bring natural light into the stair hall from the Master Bedroom, while providing privacy when needed.
archphoto.com
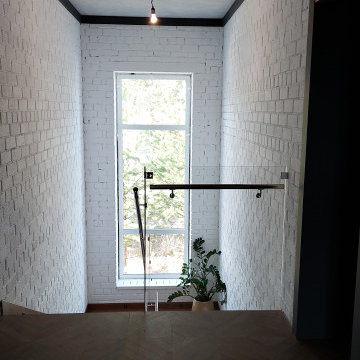
Стильный дизайн: прямая лестница среднего размера в современном стиле с деревянными ступенями, стеклянными подступенками, металлическими перилами, кирпичными стенами и кладовкой или шкафом под ней - последний тренд
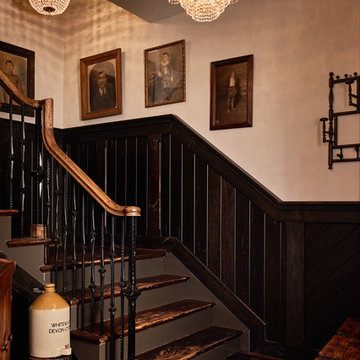
Dustin Peck
Стильный дизайн: большая угловая деревянная лестница в стиле рустика с деревянными ступенями - последний тренд
Стильный дизайн: большая угловая деревянная лестница в стиле рустика с деревянными ступенями - последний тренд
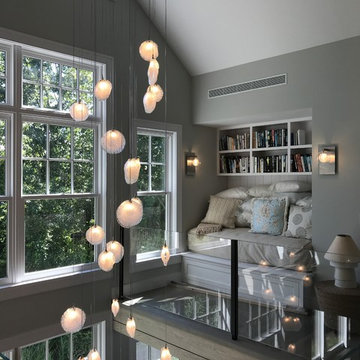
Crystal Shell Custom Blown Glass Chandelier. Sea inspired glass shells glisten from their crackle-like texture. Available as individual pendants or multi-pendant chandeliers. Multiple sizes and colors are available. Modern Custom Glass Lighting perfect for your entryway / foyer, stairwell, living room, dining room, kitchen, and any room in your home. Dramatic lighting that is fully customizable and tailored to fit your space perfectly. No two pieces are the same. Visit our website: www.shakuff.com for more details. Tel. 212.675.0383 info@shakuff.com
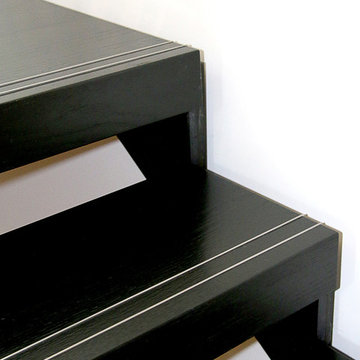
Clear finished hot rolled steel stair chassis and guardrails with black stained red oak tread.
На фото: лестница на больцах, среднего размера в современном стиле с деревянными ступенями без подступенок
На фото: лестница на больцах, среднего размера в современном стиле с деревянными ступенями без подступенок
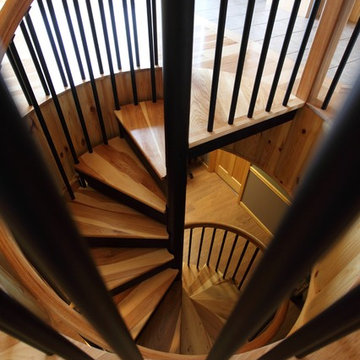
One of the major benefits of a spiral staircase is the small footprint that won't take up more than a small circle in your floorplan.
Пример оригинального дизайна: маленькая винтовая металлическая лестница в классическом стиле с деревянными ступенями для на участке и в саду
Пример оригинального дизайна: маленькая винтовая металлическая лестница в классическом стиле с деревянными ступенями для на участке и в саду
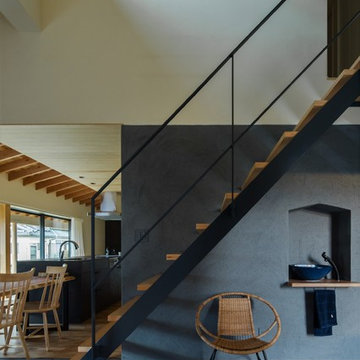
Идея дизайна: прямая лестница среднего размера в восточном стиле с деревянными ступенями и металлическими перилами без подступенок
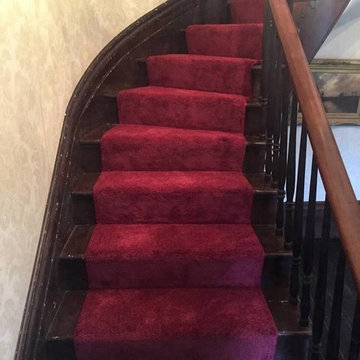
Идея дизайна: изогнутая деревянная лестница среднего размера в викторианском стиле с ступенями с ковровым покрытием и деревянными перилами
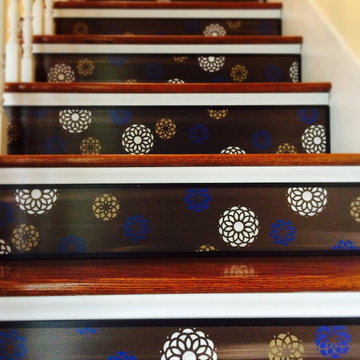
Cheryl Terramagra
Пример оригинального дизайна: прямая лестница среднего размера в стиле модернизм с деревянными ступенями и крашенными деревянными подступенками
Пример оригинального дизайна: прямая лестница среднего размера в стиле модернизм с деревянными ступенями и крашенными деревянными подступенками
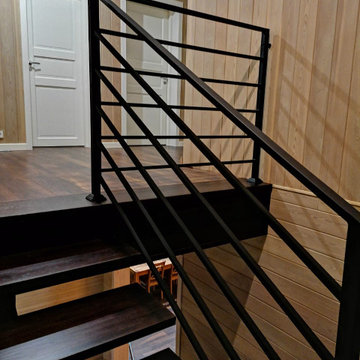
Стильный дизайн: п-образная лестница среднего размера в стиле лофт с деревянными ступенями, металлическими перилами и деревянными стенами - последний тренд
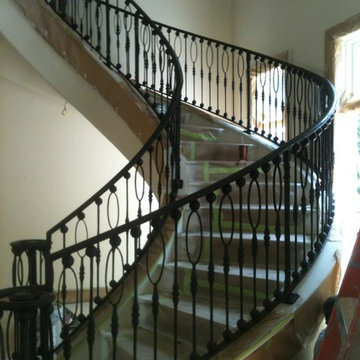
Свежая идея для дизайна: изогнутая деревянная лестница среднего размера в классическом стиле с деревянными ступенями - отличное фото интерьера
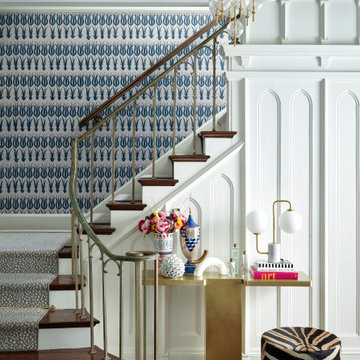
Vignette of the entry.
Пример оригинального дизайна: маленькая лестница в стиле неоклассика (современная классика) с панелями на части стены для на участке и в саду
Пример оригинального дизайна: маленькая лестница в стиле неоклассика (современная классика) с панелями на части стены для на участке и в саду
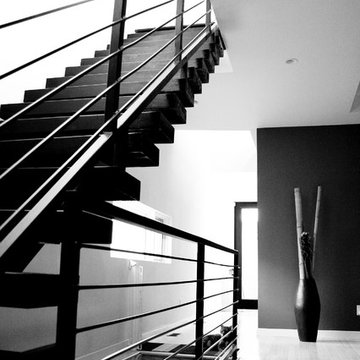
Project by Studio H:T principal in charge Brad Tomecek (now with Tomecek Studio Architecture). This project tests the theory of bringing high quality design to a prefabricated factory setting. Enrolled in the LEED-Home Pilot, this residence completed certification. The modular home was conceived as two boxes that slide above one another to create outdoor living space and a lower covered rear entry. The passive solar design invites large amounts of light from the south while minimizing openings to the east and west. Factory construction saves both time and costs while reducing waste and using a controlled labor force.
Built in a factory north of Denver, the home arrived by flatbed truck in two pieces and was craned into place in about 4 hours providing a fast, sustainable, cost effective alternative to traditional homebuilding techniques. Upgraded lighting fixtures, plumbing fixtures, doors, door hardware, windows, tile and bamboo flooring were incorporated into the design. 80% of the residence was completed in the factory in less than 3 weeks and other items were finished on site including the exterior stucco, garage, metal railing and stair.
Stack-Slide-Stitch describes the conceptual process of how to tie together two distinct modular boxes. Stack refers to setting one modular directly on top of the other. Slide refers to the action that creates an upper southern deck area while simultaneously providing a covered rear entry area. The stitching or interlocking occurs with the upward extension of the lower volume with the front deck walls and with the rear two story vertical.
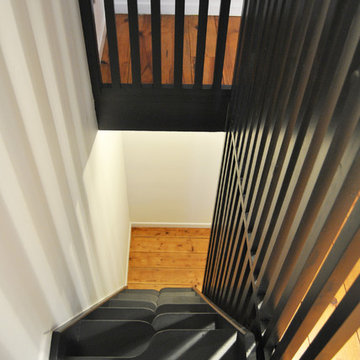
ESPACE AU CARRE
Свежая идея для дизайна: прямая лестница среднего размера в современном стиле с крашенными деревянными ступенями и деревянными перилами без подступенок - отличное фото интерьера
Свежая идея для дизайна: прямая лестница среднего размера в современном стиле с крашенными деревянными ступенями и деревянными перилами без подступенок - отличное фото интерьера
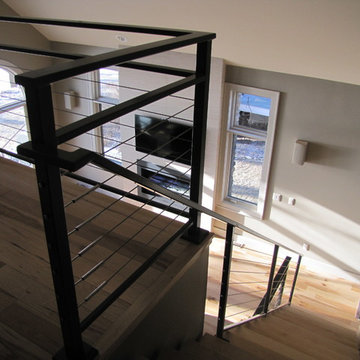
На фото: прямая лестница среднего размера в стиле модернизм с деревянными ступенями без подступенок с
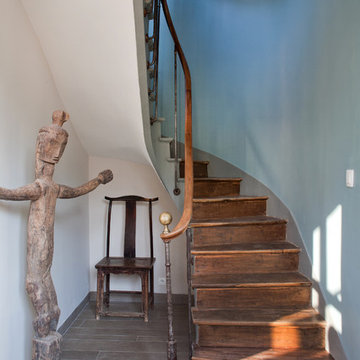
Olivier Chabaud
Стильный дизайн: большая изогнутая деревянная лестница в стиле фьюжн с деревянными ступенями и деревянными перилами - последний тренд
Стильный дизайн: большая изогнутая деревянная лестница в стиле фьюжн с деревянными ступенями и деревянными перилами - последний тренд
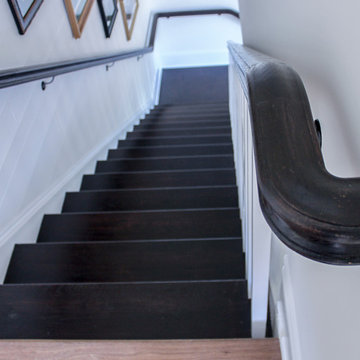
We had the wonderful opportunity to build this sophisticated staircase in one of the state-of-the-art Fitness Center
offered by a very discerning golf community in Loudoun County; we demonstrate with this recent sample our superior
craftsmanship and expertise in designing and building this fine custom-crafted stairway. Our design/manufacturing
team was able to bring to life blueprints provided to the selected builder; it matches perfectly the designer’s goal to
create a setting of refined and relaxed elegance. CSC 1976-2020 © Century Stair Company ® All rights reserved.
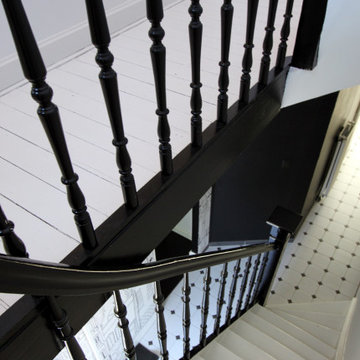
Escalier noir et blanc.
На фото: прямая лестница среднего размера в классическом стиле с крашенными деревянными ступенями, крашенными деревянными подступенками и деревянными перилами с
На фото: прямая лестница среднего размера в классическом стиле с крашенными деревянными ступенями, крашенными деревянными подступенками и деревянными перилами с
Черная лестница – фото дизайна интерьера со средним бюджетом
8