Черная гостиная с фасадом камина из кирпича – фото дизайна интерьера
Сортировать:
Бюджет
Сортировать:Популярное за сегодня
81 - 100 из 1 035 фото
1 из 3
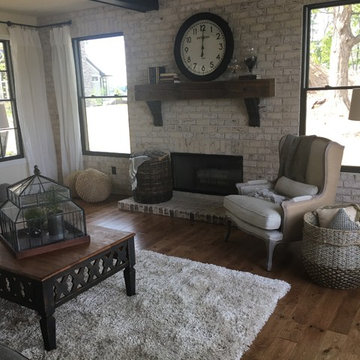
modern farmhouse living room.
Стильный дизайн: гостиная комната среднего размера в стиле кантри с белыми стенами, паркетным полом среднего тона, фасадом камина из кирпича и коричневым полом - последний тренд
Стильный дизайн: гостиная комната среднего размера в стиле кантри с белыми стенами, паркетным полом среднего тона, фасадом камина из кирпича и коричневым полом - последний тренд
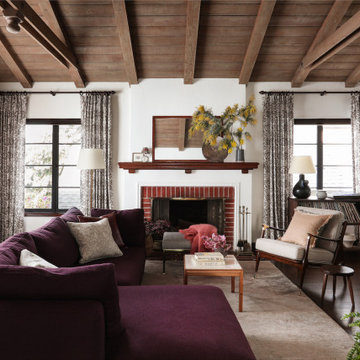
Photography by Haris Kenjar
Источник вдохновения для домашнего уюта: большая гостиная комната в классическом стиле с белыми стенами, темным паркетным полом, стандартным камином, фасадом камина из кирпича и телевизором на стене
Источник вдохновения для домашнего уюта: большая гостиная комната в классическом стиле с белыми стенами, темным паркетным полом, стандартным камином, фасадом камина из кирпича и телевизором на стене
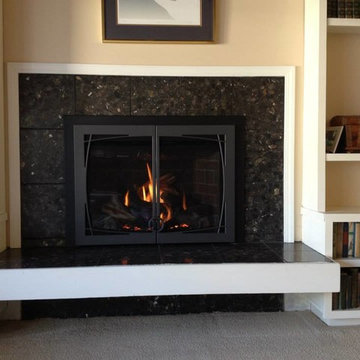
Стильный дизайн: большая изолированная гостиная комната в классическом стиле с бежевыми стенами, ковровым покрытием, стандартным камином, фасадом камина из кирпича, телевизором на стене и коричневым полом - последний тренд

Close up of Great Room first floor fireplace and bar areas. Exposed brick from the original boiler room walls was restored and cleaned. The boiler room chimney was re-purposed for installation of new gas fireplaces on the main floor and mezzanine. The original concrete floor was covered with new wood framing and wood flooring, fully insulated with foam.
Photo Credit:
Alexander Long (www.brilliantvisual.com)
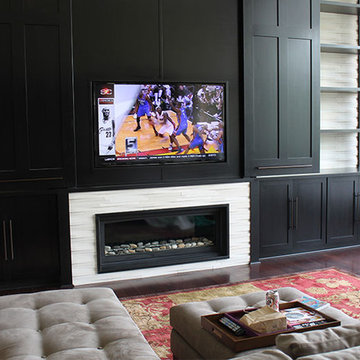
RadioActive Electronics was created to serve a need to homeowners and businesses seeking help with installation of new technology in audio and video products like televisions, home theater systems, and the integration of sound and video systems for commercial establishments. We specialize in security and home theater and we seek a long-lasting relationship with our customers.
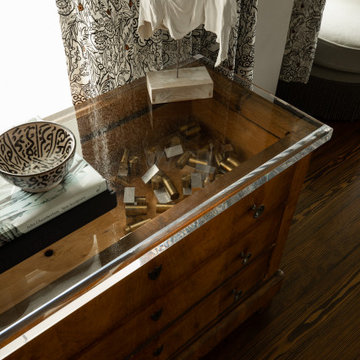
Идея дизайна: большая парадная, изолированная гостиная комната в викторианском стиле с серыми стенами, темным паркетным полом, стандартным камином, фасадом камина из кирпича и коричневым полом
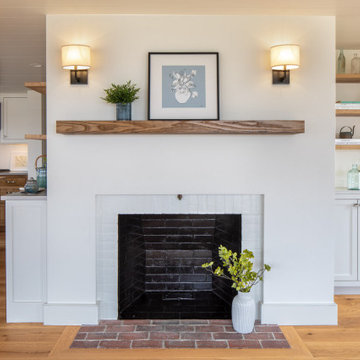
Стильный дизайн: маленькая открытая гостиная комната в морском стиле с белыми стенами, паркетным полом среднего тона, стандартным камином, фасадом камина из кирпича, коричневым полом и потолком из вагонки для на участке и в саду - последний тренд
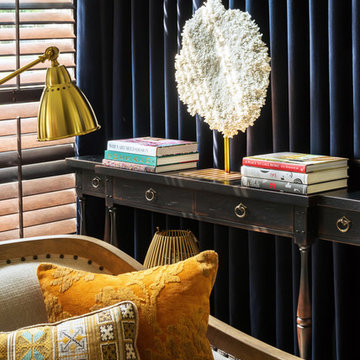
A white 'coral' & brass sculpture contrasts in both color and texture to the navy velvet curtains. A variety of colorful Loloi throw pillows add interest and sophistication to the seating area.
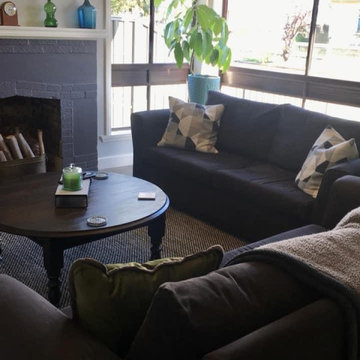
The window is another feature of this room
Идея дизайна: маленькая изолированная гостиная комната в стиле фьюжн с серыми стенами, полом из ламината, стандартным камином, фасадом камина из кирпича и деревянными стенами для на участке и в саду
Идея дизайна: маленькая изолированная гостиная комната в стиле фьюжн с серыми стенами, полом из ламината, стандартным камином, фасадом камина из кирпича и деревянными стенами для на участке и в саду
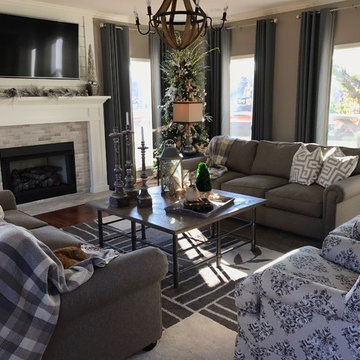
На фото: изолированная гостиная комната среднего размера в стиле кантри с серыми стенами, темным паркетным полом, стандартным камином, фасадом камина из кирпича и телевизором на стене с
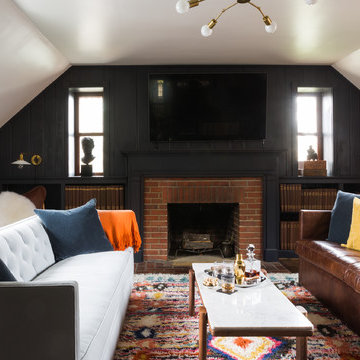
Bonnie Sen
Стильный дизайн: гостиная комната:: освещение в стиле ретро с синими стенами, темным паркетным полом, стандартным камином, фасадом камина из кирпича и телевизором на стене - последний тренд
Стильный дизайн: гостиная комната:: освещение в стиле ретро с синими стенами, темным паркетным полом, стандартным камином, фасадом камина из кирпича и телевизором на стене - последний тренд
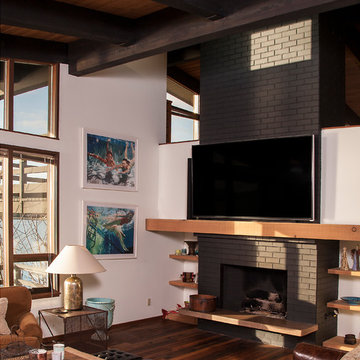
Источник вдохновения для домашнего уюта: большая открытая гостиная комната в современном стиле с белыми стенами, темным паркетным полом, стандартным камином, фасадом камина из кирпича, телевизором на стене и коричневым полом

The bright living space with large Crittal patio doors, parquet floor and pink highlights make the room a warm and inviting one. Midcentury modern furniture is used, adding a personal touch, along with the nod to the clients love of music in the guitar and speaker. A large amount of greenery is dotted about to add life to the space, with the bright colours making the space cheery and welcoming.
Photos by Helen Rayner
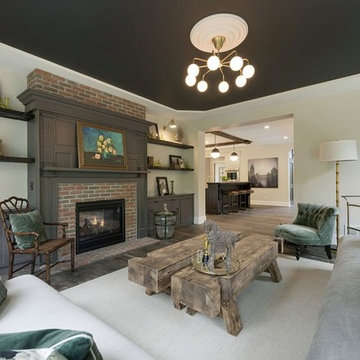
Свежая идея для дизайна: большая парадная, открытая гостиная комната в классическом стиле с серыми стенами, темным паркетным полом, стандартным камином, фасадом камина из кирпича и коричневым полом без телевизора - отличное фото интерьера
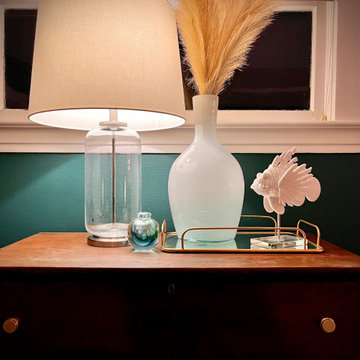
Une magnifique maison de style "Craftsman" des années 1920 à Portland avait besoin d'une transition du style "farm-house" démodé à son aspect actuel funky et fabuleux ! Consultez les photos avant dans la galerie photo pour voir le changement impressionnant !
L'espace était un long rectangle avec deux ouvertures, une depuis l'entrée et une depuis la cuisine. Ces ouvertures ont créé involontairement trois sections. La partie délicate du projet consistait à créer trois zones distinctes, chacune ayant sa propre fonctionnalité et son propre style, tout en faisant de la pièce un ensemble cohérent.
Nous avons choisi d'adopter une palette de couleurs vert foncé, inspirée des couleurs veloutées des années 1920, année d'origine de la maison. Les caractéristiques architecturales typiques du style "Craftsman", telles que les larges encadrements de fenêtres et de portes et les plinthes, ont été peintes en blanc pur pour créer un contraste saisissant avec le vert foncé.
La cliente souhaitait un espace créatif et éclectique, quelque chose de funky mais élégant... Nous avons donc opté pour une palette de couleurs comprenant le vert foncé, le noir, le blanc, la crème et l'or. Le style est éclectique, mêlant des pièces inspirées du milieu du siècle et du design MCM, quelques antiquités japonaises et chinoises, des éléments de décoration funky inspirés des années 70, des éléments de design Art Déco, ainsi que quelques pièces industrielles... Le résultat final est une pièce fabuleuse, amusante et funky, pleine de caractère et de clins d'œil au passé de la maison.
La pièce se compose d'une salle à manger, d'un salon/salle familiale et d'un “coin cocktail"...
La salle à manger est dotée d'un luminaire d'inspiration MCM "Sputnik", d'un tapis Johnathan Adler noir et blanc tourbillonnant, ainsi que d'un ensemble fabuleux de chaises à dossier échelle d'Arne Vodder, fabriquées en Suède dans les années 1960.
Le salon familial présente une immense cheminée en briques qui a été peinte en blanc, avec un écran de projection installé sous le manteau (une solution esthétique, plus élégante qu'une télévision placée au-dessus du manteau) ; un autre tapis Johnathan Adler, cette fois-ci avec un motif inspiré de l'Art déco ; ainsi qu'un grand canapé en cuir couleur cigare, qui contraste magnifiquement avec les murs verts foncés. Et si vous ne l'aviez pas déjà remarqué, la cliente était une grande amatrice de plantes, alors nous en avons mis partout !
Le troisième espace est le “coin cocktail", comme nous aimions l'appeler... Cet espace comprend de superbes chaises en cuir noir inspirées des années 60, un tapis tigre amusant, toujours signé Johnathan Adler, une magnifique table de thé antiquité et une lampe arquée. Cet espace cosy invite à déguster des cocktails !
La recherche de pièces pour ce projet a été sans aucun doute la partie la plus amusante, avec des éléments provenant du monde entier. L’espace offre également la possibilité d’évoluer, car la cliente est une collectionneuse passionnée d’antiquités et d’articles funky !
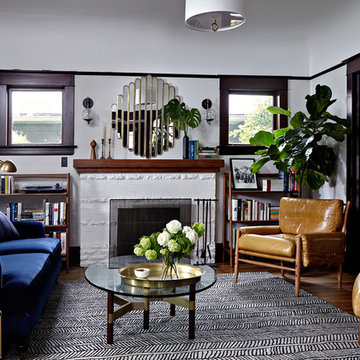
George Barbaris
Идея дизайна: изолированная гостиная комната среднего размера:: освещение в стиле фьюжн с белыми стенами, паркетным полом среднего тона, стандартным камином, фасадом камина из кирпича и коричневым полом
Идея дизайна: изолированная гостиная комната среднего размера:: освещение в стиле фьюжн с белыми стенами, паркетным полом среднего тона, стандартным камином, фасадом камина из кирпича и коричневым полом
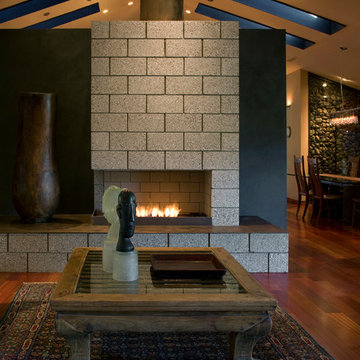
Timmerman Photography - Bill Timmerman
Источник вдохновения для домашнего уюта: открытая гостиная комната в стиле модернизм с стандартным камином и фасадом камина из кирпича
Источник вдохновения для домашнего уюта: открытая гостиная комната в стиле модернизм с стандартным камином и фасадом камина из кирпича
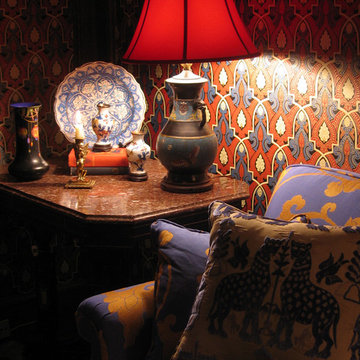
На фото: парадная, изолированная гостиная комната среднего размера в классическом стиле с синими стенами, темным паркетным полом, стандартным камином и фасадом камина из кирпича без телевизора с

When this client was planning to finish his basement we knew it was going to be something special. The primary entertainment area required a “knock your socks off” performance of video and sound. To accomplish this, the 65” Panasonic Plasma TV was flanked by three Totem Acoustic Tribe in-wall speakers, two Totem Acoustic Mask in-ceiling surround speakers, a Velodyne Digital Drive 15” subwoofer and a Denon AVR-4311ci surround sound receiver to provide the horsepower to rev up the entertainment.
The basement design incorporated a billiards room area and exercise room. Each of these areas needed 32” TV’s and speakers so each eare could be independently operated with access to the multiple HD cable boxes, Apple TV and Blu-Ray DVD player. Since this type of HD video & audio distribution would require a matrix switching system, we expanded the matrix output capabilities to incorporate the first floor family Room entertainments system and the Master Bedroom. Now all the A/V components for the home are centralized and showcased in one location!
Not to miss a moment of the action, the client asked us to custom embedded a 19” HD TV flush in the wall just above the bathroom urinal. Now you have a full service sports bar right in your basement! Controlling the menagerie of rooms and components was simplified down to few daily use and a couple of global entertainment commands which we custom programmed into a Universal Remote MX-6000 for the basement. Additional MX-5000 remotes were used in the Basement Billiards, Exercise, family Room and Master Suite.
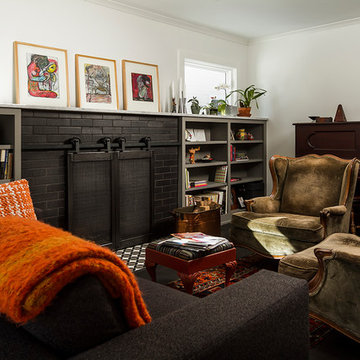
Photo Cred: Seth Hannula
На фото: маленькая гостиная комната в стиле фьюжн с белыми стенами, темным паркетным полом, стандартным камином, фасадом камина из кирпича и коричневым полом для на участке и в саду с
На фото: маленькая гостиная комната в стиле фьюжн с белыми стенами, темным паркетным полом, стандартным камином, фасадом камина из кирпича и коричневым полом для на участке и в саду с
Черная гостиная с фасадом камина из кирпича – фото дизайна интерьера
5

