Черная гостиная с фасадом камина из кирпича – фото дизайна интерьера
Сортировать:
Бюджет
Сортировать:Популярное за сегодня
1 - 20 из 1 034 фото
1 из 3

Pineapple House creates style and drama using contrasting bold colors -- primarily midnight black with snow white, set upon dark hardwood floors. Upon entry, an inviting conversation area consisting of four over-sized swivel chairs upholstered in taupe mohair surround the parlor's white painted brick fireplace. Their electronics and entertainment center are hidden in two washed oak cabinets.
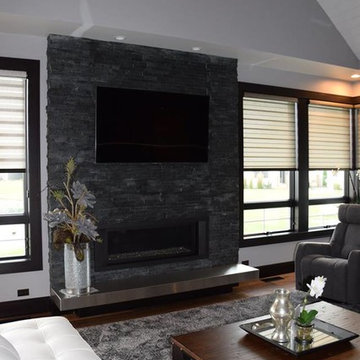
Стильный дизайн: гостиная комната среднего размера в стиле модернизм с серыми стенами, паркетным полом среднего тона, двусторонним камином, фасадом камина из кирпича и телевизором на стене - последний тренд
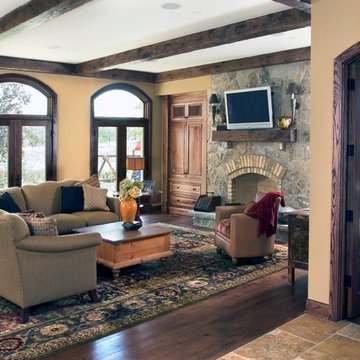
The living room of the Tuscan Villa, inspired by Old Spanish style and complete with a stone fireplace, exposed wooden beams, and a leather armchair
На фото: большая открытая гостиная комната в классическом стиле с желтыми стенами, паркетным полом среднего тона, фасадом камина из кирпича и телевизором на стене
На фото: большая открытая гостиная комната в классическом стиле с желтыми стенами, паркетным полом среднего тона, фасадом камина из кирпича и телевизором на стене
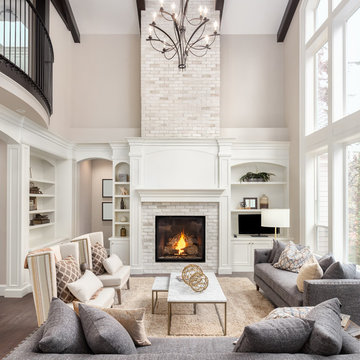
На фото: изолированная гостиная комната в стиле неоклассика (современная классика) с серыми стенами, темным паркетным полом, стандартным камином, фасадом камина из кирпича и коричневым полом с
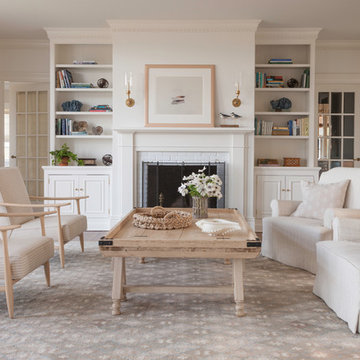
Стильный дизайн: гостиная комната в морском стиле с белыми стенами, стандартным камином, фасадом камина из кирпича и ковром на полу - последний тренд
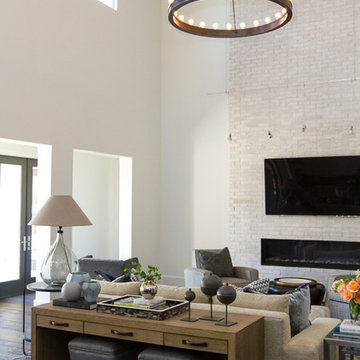
Jessie Preza
На фото: гостиная комната:: освещение в стиле неоклассика (современная классика) с белыми стенами, темным паркетным полом, горизонтальным камином, фасадом камина из кирпича и телевизором на стене
На фото: гостиная комната:: освещение в стиле неоклассика (современная классика) с белыми стенами, темным паркетным полом, горизонтальным камином, фасадом камина из кирпича и телевизором на стене

Architects Modern
This mid-century modern home was designed by the architect Charles Goodman in 1950. Janet Bloomberg, a KUBE partner, completely renovated it, retaining but enhancing the spirit of the original home. None of the rooms were relocated, but the house was opened up and restructured, and fresh finishes and colors were introduced throughout. A new powder room was tucked into the space of a hall closet, and built-in storage was created in every possible location - not a single square foot is left unused. Existing mechanical and electrical systems were replaced, creating a modern home within the shell of the original historic structure. Floor-to-ceiling glass in every room allows the outside to flow seamlessly with the interior, making the small footprint feel substantially larger. all,photos: Greg Powers Photography

The original double-sided fireplace anchors and connects the living and dining spaces. The owner’s carefully selected modern furnishings are arranged on a new hardwood floor. Photo Credit: Dale Lang

Стильный дизайн: большая изолированная, парадная гостиная комната в стиле неоклассика (современная классика) с серыми стенами, темным паркетным полом, стандартным камином и фасадом камина из кирпича без телевизора - последний тренд
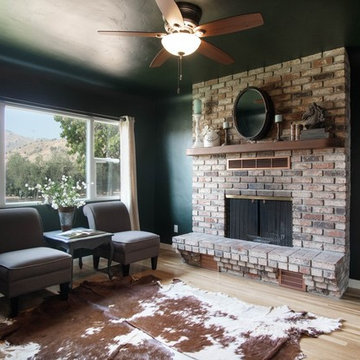
Anthony Hargus
Пример оригинального дизайна: парадная, открытая гостиная комната среднего размера в стиле кантри с зелеными стенами, светлым паркетным полом, стандартным камином, фасадом камина из кирпича и коричневым полом
Пример оригинального дизайна: парадная, открытая гостиная комната среднего размера в стиле кантри с зелеными стенами, светлым паркетным полом, стандартным камином, фасадом камина из кирпича и коричневым полом
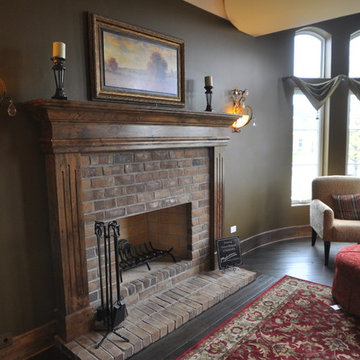
This photo was taken at DJK Custom Homes former model home in Stewart Ridge of Plainfield, Illinois.
Стильный дизайн: парадная, изолированная гостиная комната среднего размера в классическом стиле с зелеными стенами, темным паркетным полом, стандартным камином и фасадом камина из кирпича без телевизора - последний тренд
Стильный дизайн: парадная, изолированная гостиная комната среднего размера в классическом стиле с зелеными стенами, темным паркетным полом, стандартным камином и фасадом камина из кирпича без телевизора - последний тренд
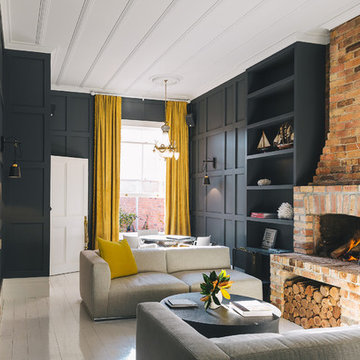
Matthew doesn't do anything by halves. His attention to detail is verging on obsessive, says interior designer Janice Kumar Ward of Macintosh Harris Design about the owner of this double storey Victorian terrace in the heart of Devonport.
DESIGNER: JKW Interior Architecture and Design
OWNER OCCUPIER: Ray White
PHOTOGRAPHER: Duncan Innes

Пример оригинального дизайна: открытая гостиная комната среднего размера в стиле неоклассика (современная классика) с бежевыми стенами, фасадом камина из кирпича, темным паркетным полом, стандартным камином, телевизором на стене, коричневым полом и панелями на стенах

Стильный дизайн: большая открытая гостиная комната в стиле неоклассика (современная классика) с белыми стенами, светлым паркетным полом, стандартным камином, фасадом камина из кирпича, телевизором на стене, коричневым полом и сводчатым потолком - последний тренд
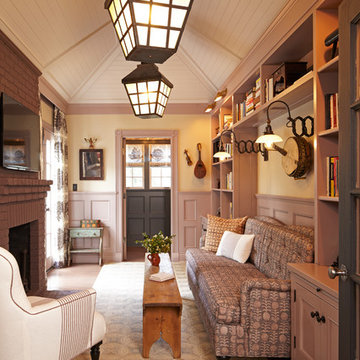
Идея дизайна: изолированная гостиная комната среднего размера в классическом стиле с бежевыми стенами, стандартным камином, фасадом камина из кирпича, с книжными шкафами и полками, паркетным полом среднего тона и телевизором на стене

Our Black Hills Brick is an amazing dramatic backdrop to highlight this cozy rustic space.
INSTALLER
Alisa Norris
LOCATION
Portland, OR
TILE SHOWN
Brick in Black Hill matte

На фото: гостиная комната в современном стиле с черными стенами, паркетным полом среднего тона, горизонтальным камином, фасадом камина из кирпича, потолком из вагонки, сводчатым потолком и стенами из вагонки
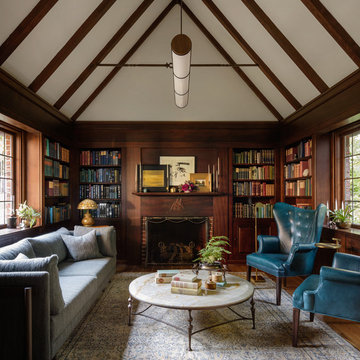
Идея дизайна: гостиная комната в классическом стиле с с книжными шкафами и полками, темным паркетным полом, стандартным камином, фасадом камина из кирпича и коричневым полом

A classic city home basement gets a new lease on life. Our clients wanted their basement den to reflect their personalities. The mood of the room is set by the dark gray brick wall. Natural wood mixed with industrial design touches and fun fabric patterns give this room the cool factor. Photos by Jenn Verrier Photography

The large living/dining room opens to the pool and outdoor entertainment area through a large set of sliding pocket doors. The walnut wall leads from the entry into the main space of the house and conceals the laundry room and garage door. A floor of terrazzo tiles completes the mid-century palette.
Черная гостиная с фасадом камина из кирпича – фото дизайна интерьера
1

