Черная гостиная с фасадом камина из кирпича – фото дизайна интерьера
Сортировать:Популярное за сегодня
41 - 60 из 1 035 фото
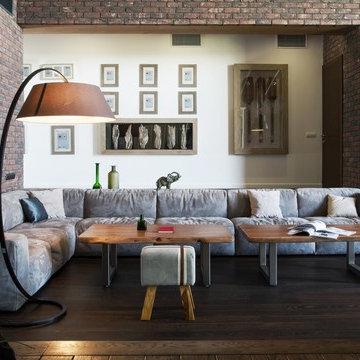
Идея дизайна: большая парадная, открытая гостиная комната в современном стиле с темным паркетным полом, коричневыми стенами, двусторонним камином, фасадом камина из кирпича, отдельно стоящим телевизором и коричневым полом

When this client was planning to finish his basement we knew it was going to be something special. The primary entertainment area required a “knock your socks off” performance of video and sound. To accomplish this, the 65” Panasonic Plasma TV was flanked by three Totem Acoustic Tribe in-wall speakers, two Totem Acoustic Mask in-ceiling surround speakers, a Velodyne Digital Drive 15” subwoofer and a Denon AVR-4311ci surround sound receiver to provide the horsepower to rev up the entertainment.
The basement design incorporated a billiards room area and exercise room. Each of these areas needed 32” TV’s and speakers so each eare could be independently operated with access to the multiple HD cable boxes, Apple TV and Blu-Ray DVD player. Since this type of HD video & audio distribution would require a matrix switching system, we expanded the matrix output capabilities to incorporate the first floor family Room entertainments system and the Master Bedroom. Now all the A/V components for the home are centralized and showcased in one location!
Not to miss a moment of the action, the client asked us to custom embedded a 19” HD TV flush in the wall just above the bathroom urinal. Now you have a full service sports bar right in your basement! Controlling the menagerie of rooms and components was simplified down to few daily use and a couple of global entertainment commands which we custom programmed into a Universal Remote MX-6000 for the basement. Additional MX-5000 remotes were used in the Basement Billiards, Exercise, family Room and Master Suite.

Installation of a gas fireplace in a family room: This design is painted tumbled brick with solid red oak mantle. The owner wanted shiplap to extend upward from the mantle and tie into the ceiling. The stack was designed to carry up through the roof to provide proper ventilation in a coastal environment. The Household WIFI/Sonos/Surround sound system is integrated behind the TV.
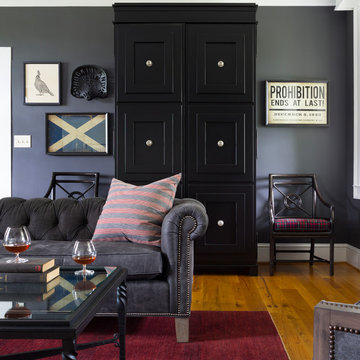
This 1850s farmhouse in the country outside NY underwent a dramatic makeover! Dark wood molding was painted white, shiplap added to the walls, wheat-colored grasscloth installed, and carpets torn out to make way for natural stone and heart pine flooring. We based the palette on quintessential American colors: red, white, and navy. Rooms that had been dark were filled with light and became the backdrop for cozy fabrics, wool rugs, and a collection of art and curios.
Photography: Stacy Zarin Goldberg
See this project featured in Home & Design Magazine here: http://www.homeanddesign.com/2016/12/21/farmhouse-fresh
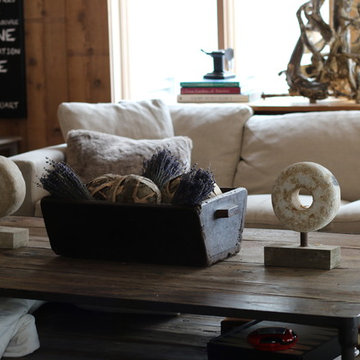
La Grange de Silvermine
Свежая идея для дизайна: открытая гостиная комната среднего размера в стиле кантри с коричневыми стенами, паркетным полом среднего тона, печью-буржуйкой и фасадом камина из кирпича без телевизора - отличное фото интерьера
Свежая идея для дизайна: открытая гостиная комната среднего размера в стиле кантри с коричневыми стенами, паркетным полом среднего тона, печью-буржуйкой и фасадом камина из кирпича без телевизора - отличное фото интерьера
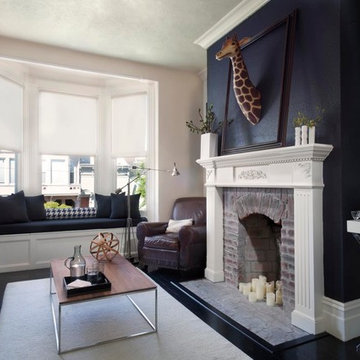
Photos by Peter Medilek
Свежая идея для дизайна: изолированная гостиная комната в стиле неоклассика (современная классика) с стандартным камином и фасадом камина из кирпича без телевизора - отличное фото интерьера
Свежая идея для дизайна: изолированная гостиная комната в стиле неоклассика (современная классика) с стандартным камином и фасадом камина из кирпича без телевизора - отличное фото интерьера
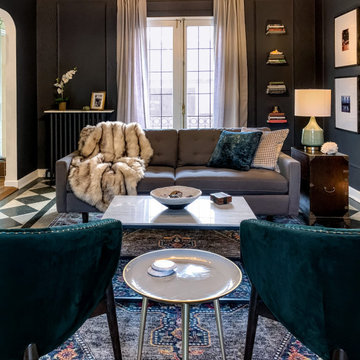
The living room of this 1920s-era University City, Missouri home had gorgeous architectural details, most impressively, stunning diamond-patterned terrazzo floors. They don't build them like this anymore. We helped the homeowner with the furniture layout in the difficult (long and narrow) space and developed an overall design using her existing furnishings as a jumping-off point. We painted the walls and picture moulding a soft, velvety black to give the space seriously cozy vibes and play up the beautiful floors. Accent furniture pieces (like the green velvet chairs), French linen draperies, rug, lighting, artwork, velvet pillows, and fur throw up the sophistication quotient while creating a space thats still comfortable enough to curl up with a cup of tea and a good book.
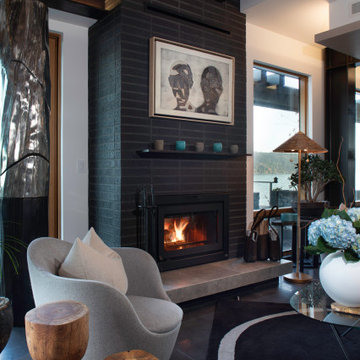
Living room with swivel chairs by Lina, rug by Nanimarquina - both from Design Within Reach. Artwork by artist Jane Friedman
Свежая идея для дизайна: большая гостиная комната в современном стиле с белыми стенами, стандартным камином, фасадом камина из кирпича, серым полом и балками на потолке - отличное фото интерьера
Свежая идея для дизайна: большая гостиная комната в современном стиле с белыми стенами, стандартным камином, фасадом камина из кирпича, серым полом и балками на потолке - отличное фото интерьера
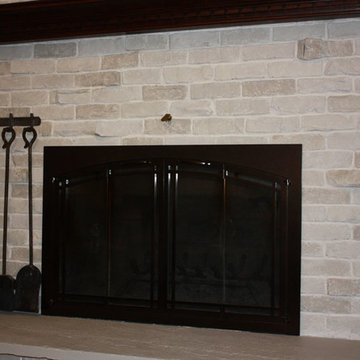
Stone textured plaster applied to the bricks and glazed
На фото: гостиная комната в классическом стиле с фасадом камина из кирпича с
На фото: гостиная комната в классическом стиле с фасадом камина из кирпича с
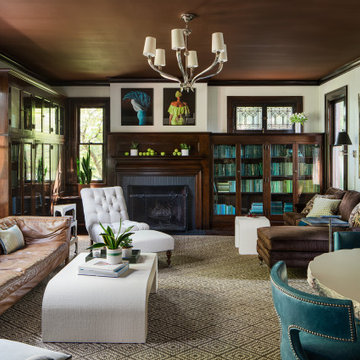
A large library that can accommodate large groups of people or individuals. A fresh color palette while respecting the historic home.
Свежая идея для дизайна: большая изолированная гостиная комната в стиле неоклассика (современная классика) с с книжными шкафами и полками, бежевыми стенами, темным паркетным полом, стандартным камином, фасадом камина из кирпича, коричневым полом, любым потолком и любой отделкой стен без телевизора - отличное фото интерьера
Свежая идея для дизайна: большая изолированная гостиная комната в стиле неоклассика (современная классика) с с книжными шкафами и полками, бежевыми стенами, темным паркетным полом, стандартным камином, фасадом камина из кирпича, коричневым полом, любым потолком и любой отделкой стен без телевизора - отличное фото интерьера
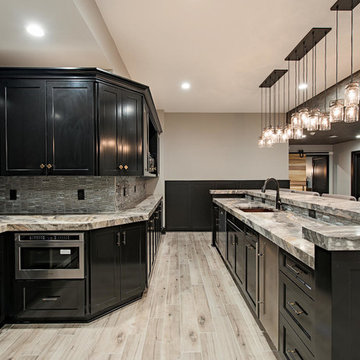
Идея дизайна: огромная изолированная комната для игр в стиле неоклассика (современная классика) с бежевыми стенами, ковровым покрытием, горизонтальным камином, фасадом камина из кирпича, телевизором на стене и бежевым полом

From kitchen looking in to the great room.
На фото: открытая гостиная комната среднего размера в классическом стиле с серыми стенами, полом из ламината, стандартным камином, фасадом камина из кирпича, телевизором на стене и коричневым полом с
На фото: открытая гостиная комната среднего размера в классическом стиле с серыми стенами, полом из ламината, стандартным камином, фасадом камина из кирпича, телевизором на стене и коричневым полом с
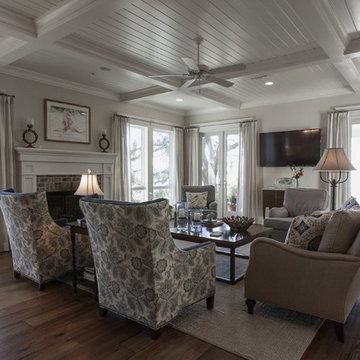
Living Room with Sinker Pine Wood Floor
Стильный дизайн: парадная, открытая гостиная комната среднего размера в классическом стиле с серыми стенами, паркетным полом среднего тона, стандартным камином, фасадом камина из кирпича и телевизором на стене - последний тренд
Стильный дизайн: парадная, открытая гостиная комната среднего размера в классическом стиле с серыми стенами, паркетным полом среднего тона, стандартным камином, фасадом камина из кирпича и телевизором на стене - последний тренд

Karen Melvin Photography
Пример оригинального дизайна: гостиная комната с серыми стенами, стандартным камином и фасадом камина из кирпича
Пример оригинального дизайна: гостиная комната с серыми стенами, стандартным камином и фасадом камина из кирпича

This built-in window seat creates not only extra seating in this small living room but adds a cozy spot to curl up and read a book. A niche spot in the home adding storage and fun!
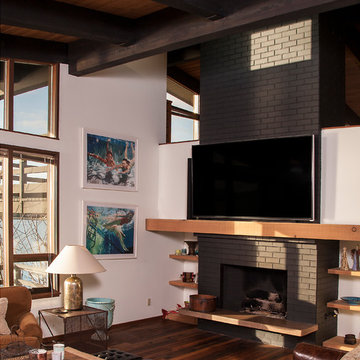
Источник вдохновения для домашнего уюта: большая открытая гостиная комната в современном стиле с белыми стенами, темным паркетным полом, стандартным камином, фасадом камина из кирпича, телевизором на стене и коричневым полом
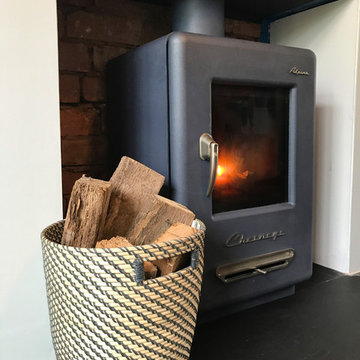
Cleared look for this Chesney's woodburner.
Brick wall.
На фото: открытая гостиная комната в стиле ретро с синими стенами, печью-буржуйкой, фасадом камина из кирпича и черным полом
На фото: открытая гостиная комната в стиле ретро с синими стенами, печью-буржуйкой, фасадом камина из кирпича и черным полом
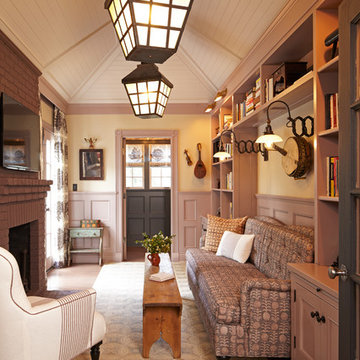
Идея дизайна: изолированная гостиная комната среднего размера в классическом стиле с бежевыми стенами, стандартным камином, фасадом камина из кирпича, с книжными шкафами и полками, паркетным полом среднего тона и телевизором на стене
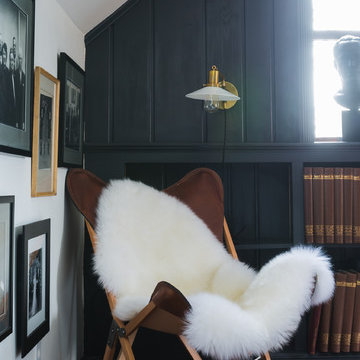
Bonnie Sen
Стильный дизайн: гостиная комната в стиле ретро с синими стенами, темным паркетным полом, стандартным камином, фасадом камина из кирпича и телевизором на стене - последний тренд
Стильный дизайн: гостиная комната в стиле ретро с синими стенами, темным паркетным полом, стандартным камином, фасадом камина из кирпича и телевизором на стене - последний тренд

Architects Modern
This mid-century modern home was designed by the architect Charles Goodman in 1950. Janet Bloomberg, a KUBE partner, completely renovated it, retaining but enhancing the spirit of the original home. None of the rooms were relocated, but the house was opened up and restructured, and fresh finishes and colors were introduced throughout. A new powder room was tucked into the space of a hall closet, and built-in storage was created in every possible location - not a single square foot is left unused. Existing mechanical and electrical systems were replaced, creating a modern home within the shell of the original historic structure. Floor-to-ceiling glass in every room allows the outside to flow seamlessly with the interior, making the small footprint feel substantially larger. all,photos: Greg Powers Photography
Черная гостиная с фасадом камина из кирпича – фото дизайна интерьера
3