Черная гостиная с фасадом камина из кирпича – фото дизайна интерьера
Сортировать:Популярное за сегодня
161 - 180 из 1 035 фото
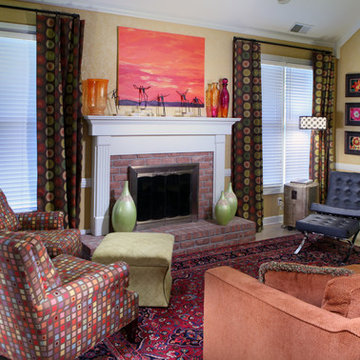
Ben Fant
Идея дизайна: гостиная комната среднего размера в современном стиле с бежевыми стенами, светлым паркетным полом, стандартным камином и фасадом камина из кирпича
Идея дизайна: гостиная комната среднего размера в современном стиле с бежевыми стенами, светлым паркетным полом, стандартным камином и фасадом камина из кирпича
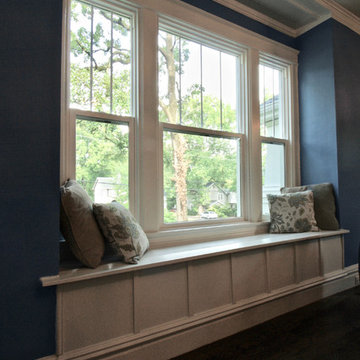
Detail of the charming window seat which addresses the front of the house.
На фото: изолированная гостиная комната среднего размера в стиле кантри с синими стенами, паркетным полом среднего тона, стандартным камином, фасадом камина из кирпича и коричневым полом без телевизора с
На фото: изолированная гостиная комната среднего размера в стиле кантри с синими стенами, паркетным полом среднего тона, стандартным камином, фасадом камина из кирпича и коричневым полом без телевизора с
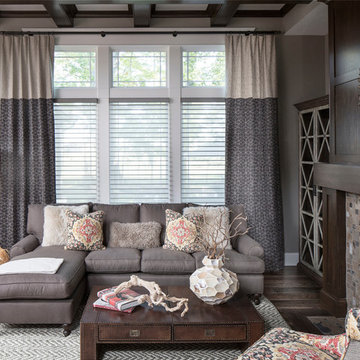
Earthy hues, comfortable furnishings, statement lights and mirrors, and a sleek, outdoor barbeque –this wine country home is perfect for family gatherings:
Project completed by Wendy Langston's Everything Home interior design firm , which serves Carmel, Zionsville, Fishers, Westfield, Noblesville, and Indianapolis.
For more about Everything Home, click here: https://everythinghomedesigns.com/
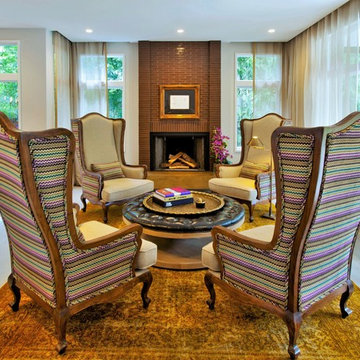
Пример оригинального дизайна: гостиная комната среднего размера в стиле неоклассика (современная классика) с бежевыми стенами, стандартным камином и фасадом камина из кирпича без телевизора
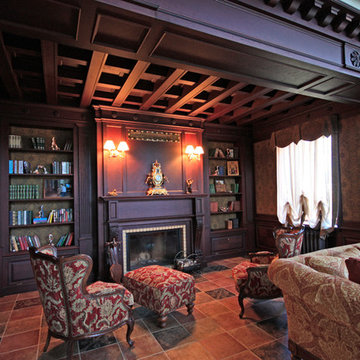
Источник вдохновения для домашнего уюта: большая открытая гостиная комната в викторианском стиле с с книжными шкафами и полками, бежевыми стенами, полом из керамогранита, горизонтальным камином, фасадом камина из кирпича и телевизором на стене
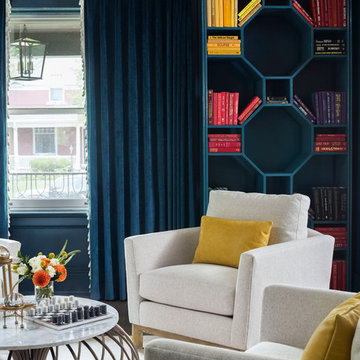
This vignette of the living room shows the wall-mounted bookcases from Noir Trading Inc. we got to design and style. The light furniture from Bernhardt pops off of the moody teal-blue lacquered walls.
Photo by Emily Minton Redfield
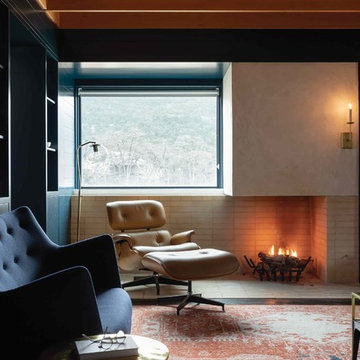
Cozy living room features open corner fireplace with plaster hood. Painted ship-lap siding and exposed ceiling frame completes the space. Open book shelves lead into kitchen.
Photo by Whit Preston
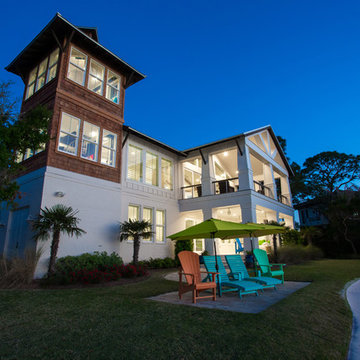
Saints Johns Tower is a unique and elegant custom designed home. Located on a peninsula on Ono Island, this home has views to die for. The tower element gives you the feeling of being encased by the water with windows allowing you to see out from every angle. This home was built by Phillip Vlahos custom home builders and designed by Bob Chatham custom home designs.
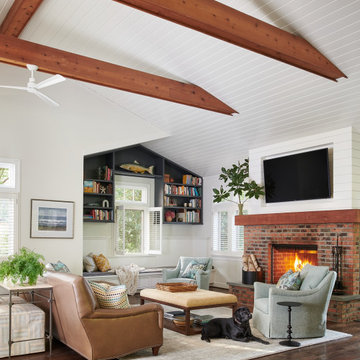
На фото: открытая гостиная комната в стиле неоклассика (современная классика) с стандартным камином, фасадом камина из кирпича и балками на потолке
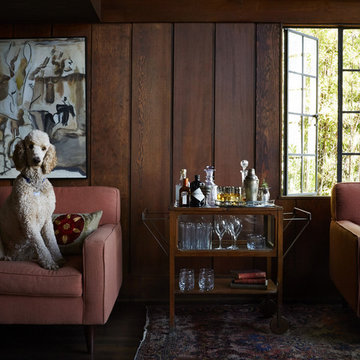
Whole-house remodel of a hillside home in Seattle. The historically-significant ballroom was repurposed as a family/music room, and the once-small kitchen and adjacent spaces were combined to create an open area for cooking and gathering.
A compact master bath was reconfigured to maximize the use of space, and a new main floor powder room provides knee space for accessibility.
Built-in cabinets provide much-needed coat & shoe storage close to the front door.
©Kathryn Barnard, 2014
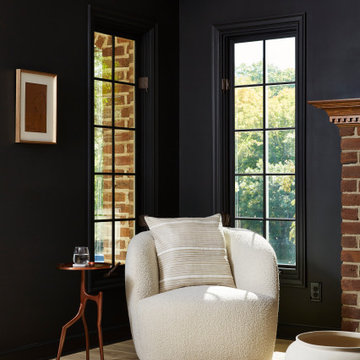
This moody formal family room creates moments throughout the space for conversation and coziness. This cozy chair exudes texture, creating the perfect spot to relax with a book. The custom table adds visual interest and function.
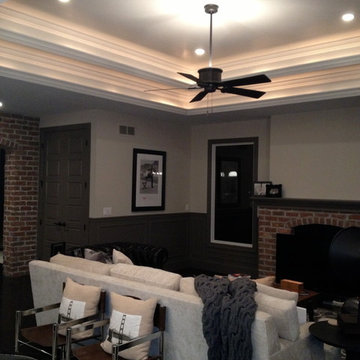
Andrew Seitz
Источник вдохновения для домашнего уюта: открытая гостиная комната среднего размера в классическом стиле с бежевыми стенами, темным паркетным полом, стандартным камином и фасадом камина из кирпича
Источник вдохновения для домашнего уюта: открытая гостиная комната среднего размера в классическом стиле с бежевыми стенами, темным паркетным полом, стандартным камином и фасадом камина из кирпича
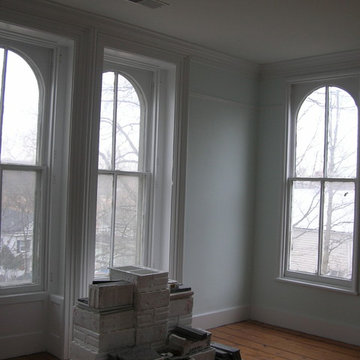
This project was a tribute to the vision and optimism of the owners. This once-glorious home was so far gone that many people would have taken the easy path -tear it down and start over. Instead, the family hired Old Saratoga Restorations to save every original bit of material that could be salvaged and rebuild the home to its previous grandeur.
OSR gutted the interior and reinvented it based on the archaeological evidence for this home restoration. They added a new kitchen and bathrooms with high-end fixtures, custom-cabinetry and top-of-the-line appliances. Outside, everything from the siding and trim to the dilapidated cupola on top needed to be replaced with duplicates.
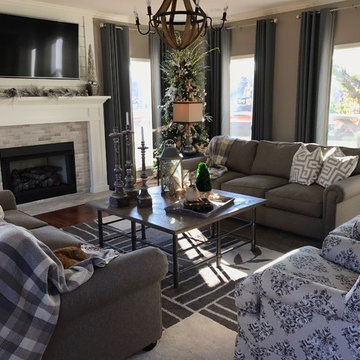
На фото: изолированная гостиная комната среднего размера в стиле кантри с серыми стенами, темным паркетным полом, стандартным камином, фасадом камина из кирпича и телевизором на стене с
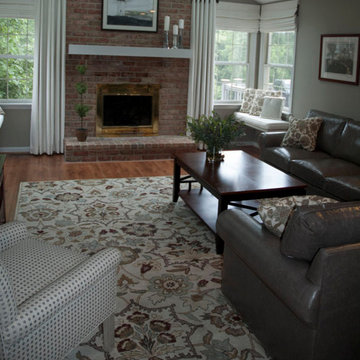
На фото: парадная, изолированная гостиная комната среднего размера в классическом стиле с серыми стенами, паркетным полом среднего тона, стандартным камином и фасадом камина из кирпича без телевизора
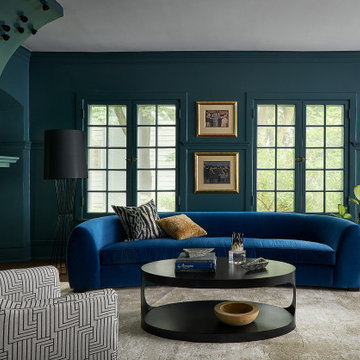
Источник вдохновения для домашнего уюта: большая изолированная гостиная комната в современном стиле с зелеными стенами, темным паркетным полом, стандартным камином и фасадом камина из кирпича
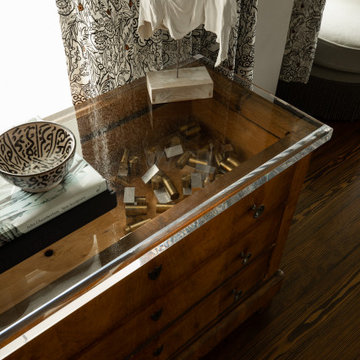
Идея дизайна: большая парадная, изолированная гостиная комната в викторианском стиле с серыми стенами, темным паркетным полом, стандартным камином, фасадом камина из кирпича и коричневым полом
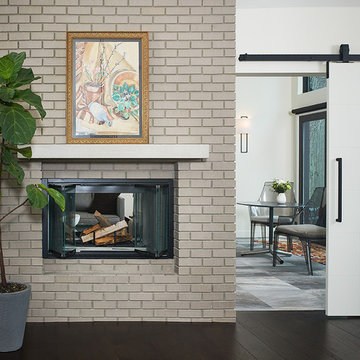
Идея дизайна: открытая гостиная комната в стиле модернизм с белыми стенами, темным паркетным полом, стандартным камином, фасадом камина из кирпича, коричневым полом, мультимедийным центром и сводчатым потолком
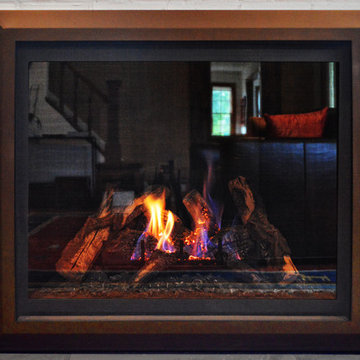
A dramatic transformation in an early 20th century home brought into the new millennium by a young and eclectic owner. A new fireplace adds to the warmth and ambiance to a space filled with warm spice colors and African pieces collected through many travels. The clean face gas burning unit is the Bayport model from Kozy Heat finished with a Beveled front in Rust. The brick is new to the home and is painted white to limit the rustic feel but still maintain it's classic look. A slate hearth and a reclaimed wood mantel from a 100 year old barn compliment the design and anchor the design in tradition.
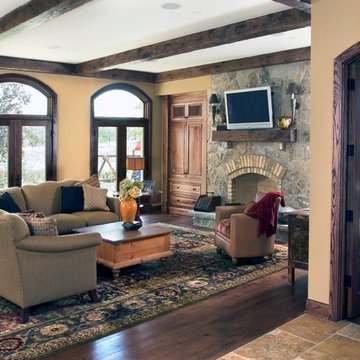
The living room of the Tuscan Villa, inspired by Old Spanish style and complete with a stone fireplace, exposed wooden beams, and a leather armchair
На фото: большая открытая гостиная комната в классическом стиле с желтыми стенами, паркетным полом среднего тона, фасадом камина из кирпича и телевизором на стене
На фото: большая открытая гостиная комната в классическом стиле с желтыми стенами, паркетным полом среднего тона, фасадом камина из кирпича и телевизором на стене
Черная гостиная с фасадом камина из кирпича – фото дизайна интерьера
9