Большой вестибюль – фото дизайна интерьера
Сортировать:
Бюджет
Сортировать:Популярное за сегодня
101 - 120 из 609 фото
1 из 3
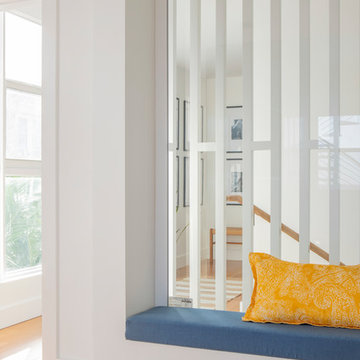
A "Happy Home" was our goal when designing this vacation home in Key Largo for a Delaware family. Lots of whites and blues accentuated by other primary colors such as orange and yellow.
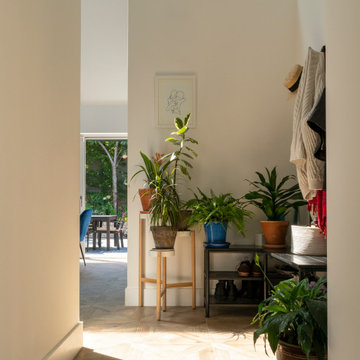
Источник вдохновения для домашнего уюта: большой вестибюль в скандинавском стиле с белыми стенами, полом из керамической плитки, одностворчатой входной дверью, черной входной дверью, разноцветным полом и кессонным потолком
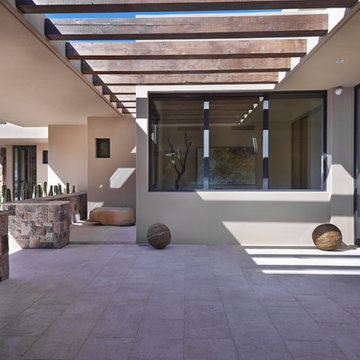
Robin Stancliff
Стильный дизайн: большой вестибюль в стиле фьюжн с бежевыми стенами, полом из известняка, поворотной входной дверью, стеклянной входной дверью и бежевым полом - последний тренд
Стильный дизайн: большой вестибюль в стиле фьюжн с бежевыми стенами, полом из известняка, поворотной входной дверью, стеклянной входной дверью и бежевым полом - последний тренд

Вид из прихожей на гостиную. Интерьер сложно отнести к какому‑то стилю. Как считает автор проекта, времена больших стилей прошли, и в нашем скоротечном мире редко можно увидеть полноценную версию классики или ар-деко. Этот проект — из разряда эклектичных, где на базе французской классики создан уютный и парадный интерьер с современной, проверенной временем мебелью европейских брендов. Диван, кожаные кресла: Arketipo. Люстра: Moooi.
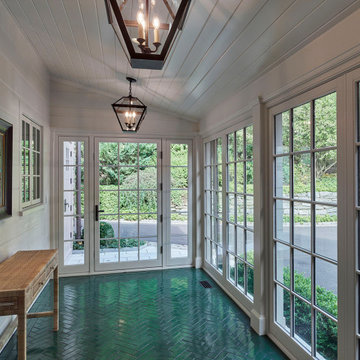
На фото: большой вестибюль в стиле фьюжн с белыми стенами, полом из керамической плитки, одностворчатой входной дверью, бирюзовым полом, потолком из вагонки и панелями на части стены
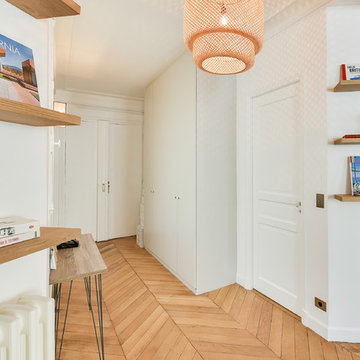
Crédit photo : Cindy Doutres
На фото: большой вестибюль в современном стиле с белыми стенами, светлым паркетным полом, двустворчатой входной дверью и белой входной дверью с
На фото: большой вестибюль в современном стиле с белыми стенами, светлым паркетным полом, двустворчатой входной дверью и белой входной дверью с
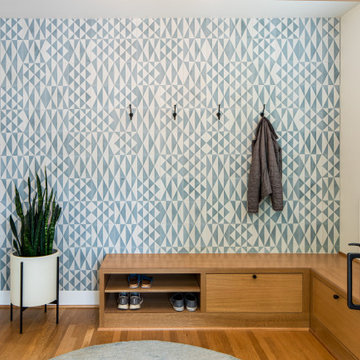
Свежая идея для дизайна: большой вестибюль в современном стиле с белыми стенами, паркетным полом среднего тона, одностворчатой входной дверью, входной дверью из дерева среднего тона и коричневым полом - отличное фото интерьера
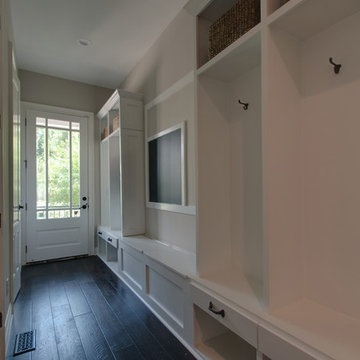
This second entry/vestibule to the home, was originally just an open hallway. By designing and incorporating a customized cubby system for each family member, USI was able to create a space that encompassed upper bins for storage, lower slots for shoes, a dedicated backpack/bag designation, a phone charging station tucked away in the drawers & a chalk/cork message board for the family to communicate on.
This now highly efficient location will instigate a organized lifestyle, while creating usable space.
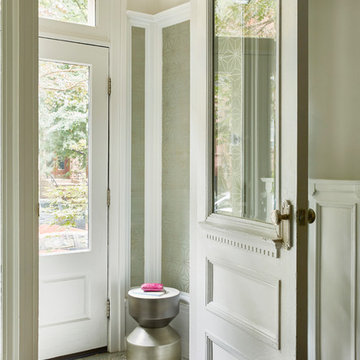
Modern, Glamorous + Playful Interior Design in Historic Park Slope, Brooklyn. Photograph by Jacob Snavely
Источник вдохновения для домашнего уюта: большой вестибюль в стиле неоклассика (современная классика) с разноцветными стенами, полом из керамической плитки, одностворчатой входной дверью, белой входной дверью и бежевым полом
Источник вдохновения для домашнего уюта: большой вестибюль в стиле неоклассика (современная классика) с разноцветными стенами, полом из керамической плитки, одностворчатой входной дверью, белой входной дверью и бежевым полом
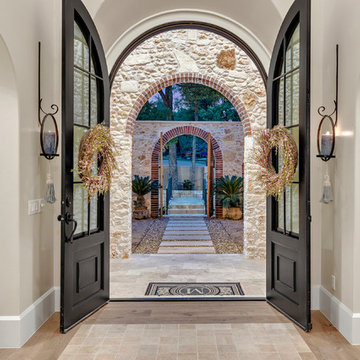
На фото: большой вестибюль в средиземноморском стиле с бежевыми стенами, двустворчатой входной дверью, черной входной дверью, коричневым полом и полом из травертина
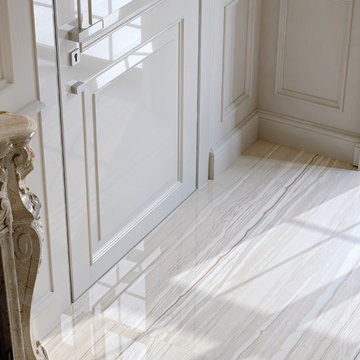
Marmi Imperiali, Elegance Striato
Пример оригинального дизайна: большой вестибюль в стиле модернизм с полом из керамогранита
Пример оригинального дизайна: большой вестибюль в стиле модернизм с полом из керамогранита
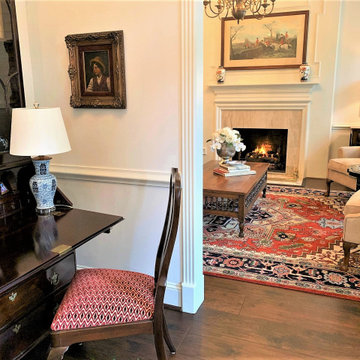
Entry is where a statement should be made about what is to follow. This house firmly roots its entry in English style from the drop down secretary to the English harp chair.
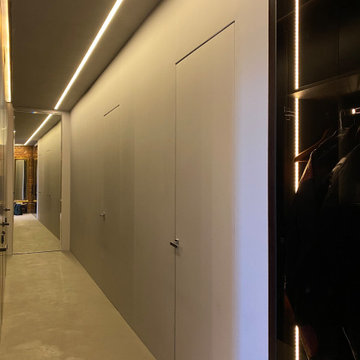
Прихожая представляет из себя чистое минималистичное пространство, визуальное расширенное за счёт скрытых дверей, отражений и мягкой подсветки.
Дизайн прихожей сложился сразу, но ряд элементов мыл изменён в ходе работы над проектом.
Изначально рассматривались варианты отделки гардеробов перфорированной стальной сеткой, но в итоге решено было выполненить их из тёмного тонированного стекла.
В сочетании с дверьми графитового цвета оно зрительно увеличивает объём помещения.
Функциональное скрытое хранение всей одежды позволяет сохранить пространство прихожей чистой, не загромождённой вещами.
Стены, полы, потолки и двери в детские комнаты выполнены из единого материала - микроцемента. Такой приём, в сочетании с линейным освещением, выделяет блок мокрых зон по другую сторону коридора, который обшит благородными панелями из натурального шпона. Зеркала, расположенные на двери в мастер-спальню и напротив неё, рядом со входом в квартиру - находятся напротив и создают ощущение бесконечного пространства.
Исторические двери мы бережно сохранили и отриставрировали, оставив их в окружении из родного кирпича.
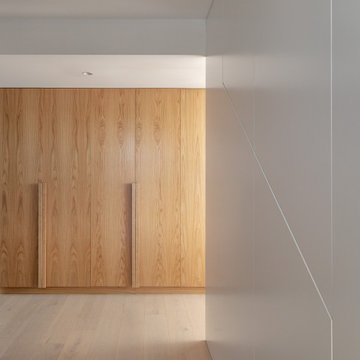
This calming vestibule welcomes the family home each time they walk through the front door.
На фото: большой вестибюль в современном стиле с белыми стенами, светлым паркетным полом и входной дверью из дерева среднего тона с
На фото: большой вестибюль в современном стиле с белыми стенами, светлым паркетным полом и входной дверью из дерева среднего тона с
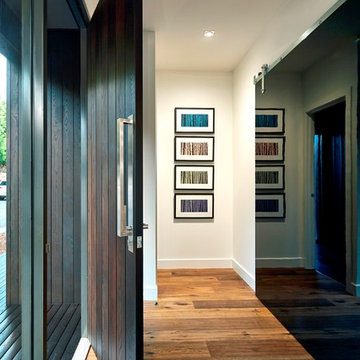
Jonathon Tabensky
Пример оригинального дизайна: большой вестибюль в современном стиле с белыми стенами, паркетным полом среднего тона, одностворчатой входной дверью и входной дверью из темного дерева
Пример оригинального дизайна: большой вестибюль в современном стиле с белыми стенами, паркетным полом среднего тона, одностворчатой входной дверью и входной дверью из темного дерева
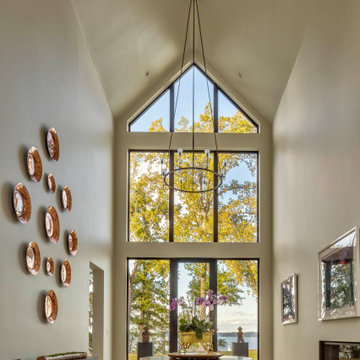
The entry was specifically designed to function as an art gallery, while also capturing immediate water views via floor-to-ceiling windows.
Источник вдохновения для домашнего уюта: большой вестибюль в стиле модернизм с бежевыми стенами, светлым паркетным полом, одностворчатой входной дверью, стеклянной входной дверью и коричневым полом
Источник вдохновения для домашнего уюта: большой вестибюль в стиле модернизм с бежевыми стенами, светлым паркетным полом, одностворчатой входной дверью, стеклянной входной дверью и коричневым полом
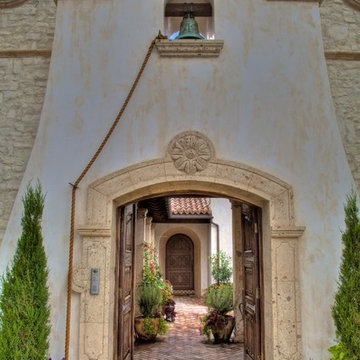
Viñero En El Cañon Del Rio by Viaggio, Ltd. in Littleton, CO. Viaggio Homes is a premier custom home builder in Colorado.
Свежая идея для дизайна: большой вестибюль в средиземноморском стиле - отличное фото интерьера
Свежая идея для дизайна: большой вестибюль в средиземноморском стиле - отличное фото интерьера
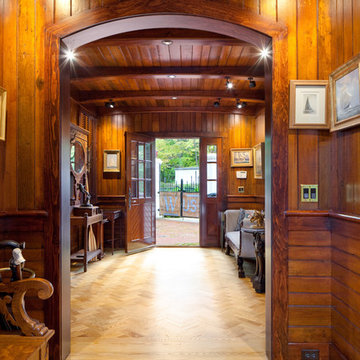
Anthony Crisafulli
Пример оригинального дизайна: большой вестибюль в стиле фьюжн с коричневыми стенами и светлым паркетным полом
Пример оригинального дизайна: большой вестибюль в стиле фьюжн с коричневыми стенами и светлым паркетным полом
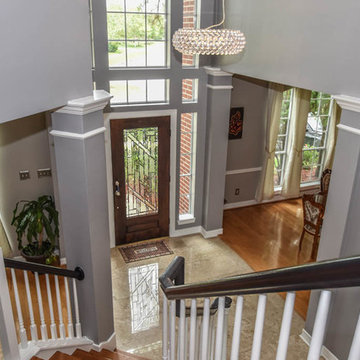
In this beautiful Houston remodel, we took on the exterior AND interior - with a new outdoor kitchen, patio cover and balcony outside and a Mid-Century Modern redesign on the inside:
"This project was really unique, not only in the extensive scope of it, but in the number of different elements needing to be coordinated with each other," says Outdoor Homescapes of Houston owner Wayne Franks. "Our entire team really rose to the challenge."
OUTSIDE
The new outdoor living space includes a 14 x 20-foot patio addition with an outdoor kitchen and balcony.
We also extended the roof over the patio between the house and the breezeway (the new section is 26 x 14 feet).
On the patio and balcony, we laid about 1,100-square foot of new hardscaping in the place of pea gravel. The new material is a gorgeous, honed-and-filled Nysa travertine tile in a Versailles pattern. We used the same tile for the new pool coping, too.
We also added French doors leading to the patio and balcony from a lower bedroom and upper game room, respectively:
The outdoor kitchen above features Southern Cream cobblestone facing and a Titanium granite countertop and raised bar.
The 8 x 12-foot, L-shaped kitchen island houses an RCS 27-inch grill, plus an RCS ice maker, lowered power burner, fridge and sink.
The outdoor ceiling is tongue-and-groove pine boards, done in the Minwax stain "Jacobean."
INSIDE
Inside, we repainted the entire house from top to bottom, including baseboards, doors, crown molding and cabinets. We also updated the lighting throughout.
"Their style before was really non-existent," says Lisha Maxey, senior designer with Outdoor Homescapes and owner of LGH Design Services in Houston.
"They did what most families do - got items when they needed them, worrying less about creating a unified style for the home."
Other than a new travertine tile floor the client had put in 6 months earlier, the space had never been updated. The drapery had been there for 15 years. And the living room had an enormous leather sectional couch that virtually filled the entire room.
In its place, we put all new, Mid-Century Modern furniture from World Market. The drapery fabric and chandelier came from High Fashion Home.
All the other new sconces and chandeliers throughout the house came from Pottery Barn and all décor accents from World Market.
The couple and their two teenaged sons got bedroom makeovers as well.
One of the sons, for instance, started with childish bunk beds and piles of books everywhere.
"We gave him a grown-up space he could enjoy well into his high school years," says Lisha.
The new bed is also from World Market.
We also updated the kitchen by removing all the old wallpaper and window blinds and adding new paint and knobs and pulls for the cabinets. (The family plans to update the backsplash later.)
The top handrail on the stairs got a coat of black paint, and we added a console table (from Kirkland's) in the downstairs hallway.
In the dining room, we painted the cabinet and mirror frames black and added new drapes, but kept the existing furniture and flooring.
"I'm just so pleased with how it turned out - especially Lisha's coordination of all the materials and finishes," says Wayne. "But as a full-service outdoor design team, this is what we do, and our all our great reviews are telling us we're doing it well."
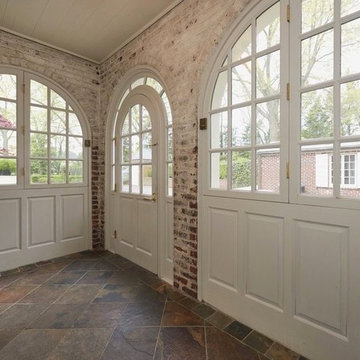
An incredible English Estate with old world charm and unique architecture,
A new home for our existing clients, their second project with us.
We happily took on the challenge of transitioning the furniture from their current home into this more than double square foot beauty!
Elegant arched doorways lead you from room to room....
We were in awe with the original detailing of the woodwork, exposed brick and wide planked ebony floors.
Simple elegance and traditional elements drove the design.
Quality textiles and finishes are used throughout out the home.
Warm hues of reds, tans and browns are regal and stately.
Luxury living for sure.
Большой вестибюль – фото дизайна интерьера
6