Большой вестибюль – фото дизайна интерьера
Сортировать:
Бюджет
Сортировать:Популярное за сегодня
81 - 100 из 609 фото
1 из 3
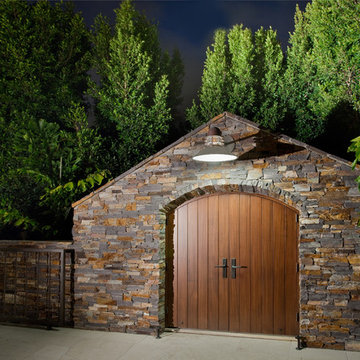
Storage - Remodel
Photo by Robert Hansen
Пример оригинального дизайна: большой вестибюль в современном стиле с полом из керамогранита, одностворчатой входной дверью, стеклянной входной дверью и бежевым полом
Пример оригинального дизайна: большой вестибюль в современном стиле с полом из керамогранита, одностворчатой входной дверью, стеклянной входной дверью и бежевым полом
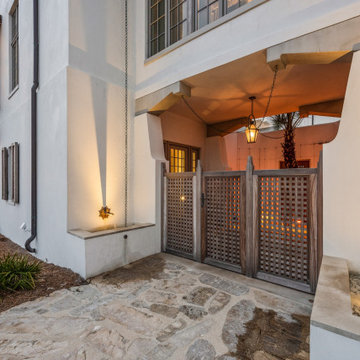
Gulf-Front Grandeur
Private Residence / Alys Beach, Florida
Architect: Khoury & Vogt Architects
Builder: Hufham Farris Construction
---
This one-of-a-kind Gulf-front residence in the New Urbanism community of Alys Beach, Florida, is truly a stunning piece of architecture matched only by its views. E. F. San Juan worked with the Alys Beach Town Planners at Khoury & Vogt Architects and the building team at Hufham Farris Construction on this challenging and fulfilling project.
We supplied character white oak interior boxed beams and stair parts. We also furnished all of the interior trim and paneling. The exterior products we created include ipe shutters, gates, fascia and soffit, handrails, and newels (balcony), ceilings, and wall paneling, as well as custom columns and arched cased openings on the balconies. In addition, we worked with our trusted partners at Loewen to provide windows and Loewen LiftSlide doors.
Challenges:
This was the homeowners’ third residence in the area for which we supplied products, and it was indeed a unique challenge. The client wanted as much of the exterior as possible to be weathered wood. This included the shutters, gates, fascia, soffit, handrails, balcony newels, massive columns, and arched openings mentioned above. The home’s Gulf-front location makes rot and weather damage genuine threats. Knowing that this home was to be built to last through the ages, we needed to select a wood species that was up for the task. It needed to not only look beautiful but also stand up to those elements over time.
Solution:
The E. F. San Juan team and the talented architects at KVA settled upon ipe (pronounced “eepay”) for this project. It is one of the only woods that will sink when placed in water (you would not want to make a boat out of ipe!). This species is also commonly known as ironwood because it is so dense, making it virtually rot-resistant, and therefore an excellent choice for the substantial pieces of millwork needed for this project.
However, ipe comes with its own challenges; its weight and density make it difficult to put through machines and glue. These factors also come into play for hinging when using ipe for a gate or door, which we did here. We used innovative joining methods to ensure that the gates and shutters had secondary and tertiary means of support with regard to the joinery. We believe the results speak for themselves!
---
Photography by Layne Lillie, courtesy of Khoury & Vogt Architects
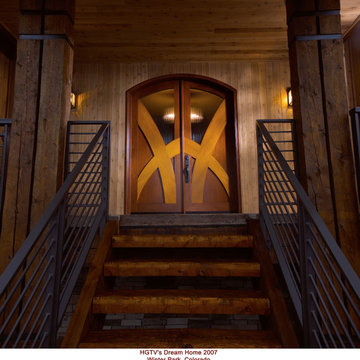
На фото: большой вестибюль в современном стиле с коричневыми стенами, паркетным полом среднего тона, двустворчатой входной дверью, коричневой входной дверью и коричневым полом
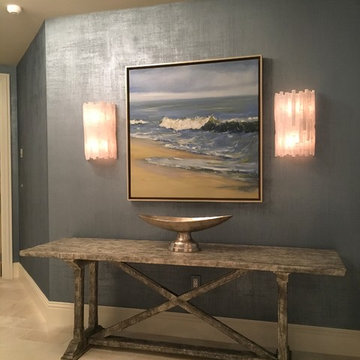
Interior Designer Cathleen Swift's photograph of a current project.
Идея дизайна: большой вестибюль в морском стиле с серыми стенами, мраморным полом и двустворчатой входной дверью
Идея дизайна: большой вестибюль в морском стиле с серыми стенами, мраморным полом и двустворчатой входной дверью
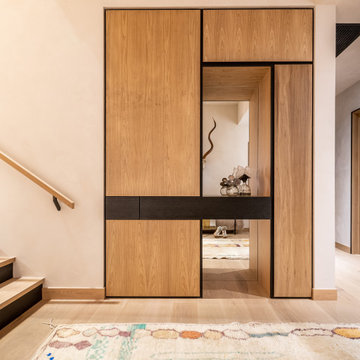
Свежая идея для дизайна: большой вестибюль в стиле рустика с одностворчатой входной дверью и деревянными стенами - отличное фото интерьера
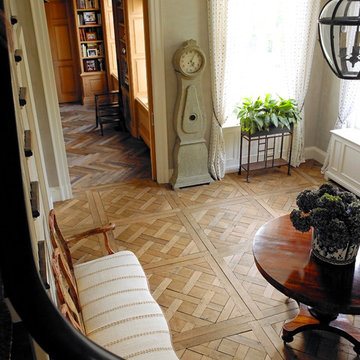
Frank de Biasi Interiors
На фото: большой вестибюль в классическом стиле с серыми стенами и паркетным полом среднего тона
На фото: большой вестибюль в классическом стиле с серыми стенами и паркетным полом среднего тона
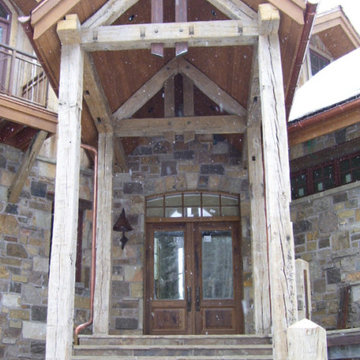
Hand hewn timbers.
На фото: большой вестибюль в стиле рустика с разноцветными стенами, полом из сланца, двустворчатой входной дверью, входной дверью из темного дерева и разноцветным полом с
На фото: большой вестибюль в стиле рустика с разноцветными стенами, полом из сланца, двустворчатой входной дверью, входной дверью из темного дерева и разноцветным полом с
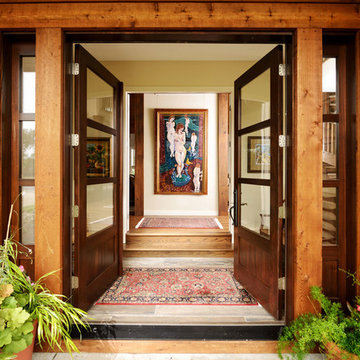
Original Artwork by Karen Schneider
Photos by Jeremy Mason McGraw
Источник вдохновения для домашнего уюта: большой вестибюль в стиле неоклассика (современная классика) с бежевыми стенами, паркетным полом среднего тона, двустворчатой входной дверью и стеклянной входной дверью
Источник вдохновения для домашнего уюта: большой вестибюль в стиле неоклассика (современная классика) с бежевыми стенами, паркетным полом среднего тона, двустворчатой входной дверью и стеклянной входной дверью
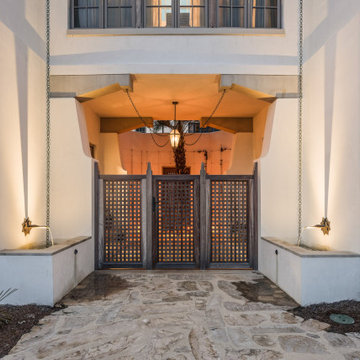
Gulf-Front Grandeur
Private Residence / Alys Beach, Florida
Architect: Khoury & Vogt Architects
Builder: Hufham Farris Construction
---
This one-of-a-kind Gulf-front residence in the New Urbanism community of Alys Beach, Florida, is truly a stunning piece of architecture matched only by its views. E. F. San Juan worked with the Alys Beach Town Planners at Khoury & Vogt Architects and the building team at Hufham Farris Construction on this challenging and fulfilling project.
We supplied character white oak interior boxed beams and stair parts. We also furnished all of the interior trim and paneling. The exterior products we created include ipe shutters, gates, fascia and soffit, handrails, and newels (balcony), ceilings, and wall paneling, as well as custom columns and arched cased openings on the balconies. In addition, we worked with our trusted partners at Loewen to provide windows and Loewen LiftSlide doors.
Challenges:
This was the homeowners’ third residence in the area for which we supplied products, and it was indeed a unique challenge. The client wanted as much of the exterior as possible to be weathered wood. This included the shutters, gates, fascia, soffit, handrails, balcony newels, massive columns, and arched openings mentioned above. The home’s Gulf-front location makes rot and weather damage genuine threats. Knowing that this home was to be built to last through the ages, we needed to select a wood species that was up for the task. It needed to not only look beautiful but also stand up to those elements over time.
Solution:
The E. F. San Juan team and the talented architects at KVA settled upon ipe (pronounced “eepay”) for this project. It is one of the only woods that will sink when placed in water (you would not want to make a boat out of ipe!). This species is also commonly known as ironwood because it is so dense, making it virtually rot-resistant, and therefore an excellent choice for the substantial pieces of millwork needed for this project.
However, ipe comes with its own challenges; its weight and density make it difficult to put through machines and glue. These factors also come into play for hinging when using ipe for a gate or door, which we did here. We used innovative joining methods to ensure that the gates and shutters had secondary and tertiary means of support with regard to the joinery. We believe the results speak for themselves!
---
Photography by Layne Lillie, courtesy of Khoury & Vogt Architects
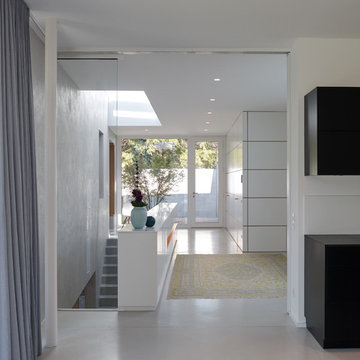
Fotos: Swen Carlin
Идея дизайна: большой вестибюль в современном стиле с белыми стенами, одностворчатой входной дверью, белым полом и полом из терраццо
Идея дизайна: большой вестибюль в современном стиле с белыми стенами, одностворчатой входной дверью, белым полом и полом из терраццо
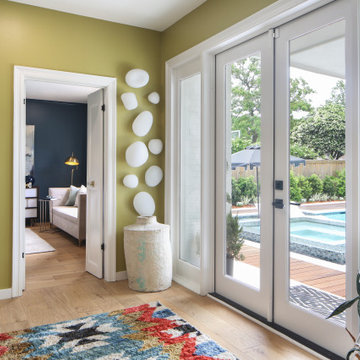
Источник вдохновения для домашнего уюта: большой вестибюль в стиле ретро с зелеными стенами, паркетным полом среднего тона, двустворчатой входной дверью и коричневым полом
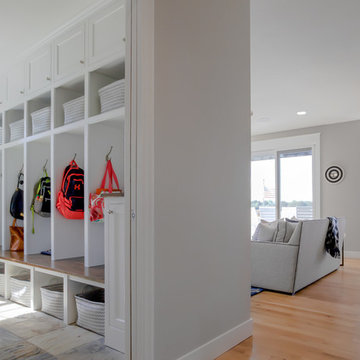
This custom designed and built lake house was created for a fun client with great taste. All of the thoughtful details help to create an outstanding lake living experience.
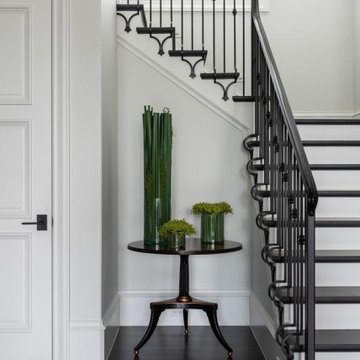
Designed by RI Studio. A small table is perfect for floral display
На фото: большой вестибюль в средиземноморском стиле с белыми стенами, темным паркетным полом, двустворчатой входной дверью, металлической входной дверью и черным полом
На фото: большой вестибюль в средиземноморском стиле с белыми стенами, темным паркетным полом, двустворчатой входной дверью, металлической входной дверью и черным полом
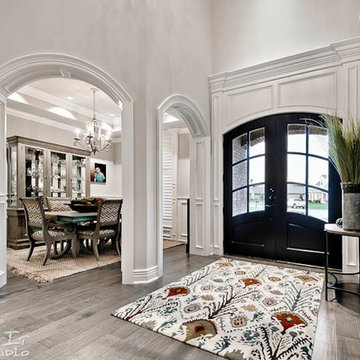
Kathy Hadar
Пример оригинального дизайна: большой вестибюль в стиле неоклассика (современная классика) с серыми стенами, полом из керамогранита, двустворчатой входной дверью, черной входной дверью и коричневым полом
Пример оригинального дизайна: большой вестибюль в стиле неоклассика (современная классика) с серыми стенами, полом из керамогранита, двустворчатой входной дверью, черной входной дверью и коричневым полом
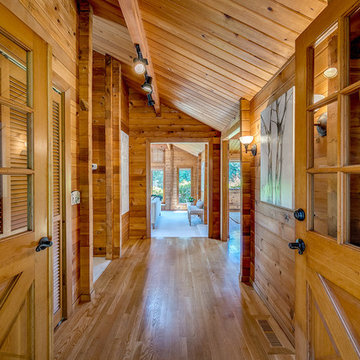
Источник вдохновения для домашнего уюта: большой вестибюль в стиле рустика с паркетным полом среднего тона, двустворчатой входной дверью и входной дверью из дерева среднего тона
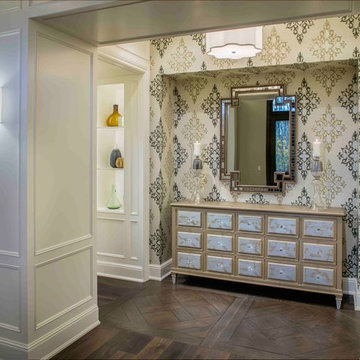
Bill Lindhout Photography
Стильный дизайн: большой вестибюль в классическом стиле с разноцветными стенами и темным паркетным полом - последний тренд
Стильный дизайн: большой вестибюль в классическом стиле с разноцветными стенами и темным паркетным полом - последний тренд
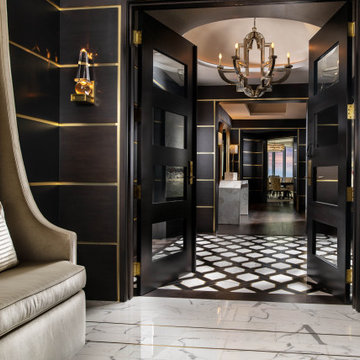
-Renovation of waterfront high-rise residence
-To contrast with sunny environment and light pallet typical of beach homes, we darken and create drama in the elevator lobby, foyer and gallery
-For visual unity, the three contiguous passageways employ coffee-stained wood walls accented with horizontal brass bands, but they're differentiated using unique floors and ceilings
-We design and fabricate glass paneled, double entry doors in unit’s innermost area, the elevator lobby, making doors fire-rated to satisfy necessary codes
-Doors eight glass panels allow natural light to filter from outdoors into core of the building
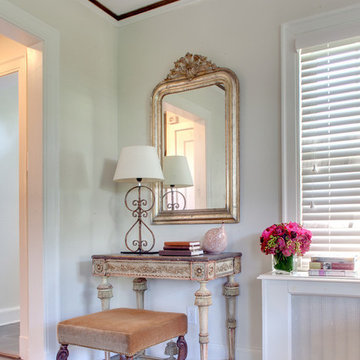
Photos by Christopher Galluzzo Visuals
Источник вдохновения для домашнего уюта: большой вестибюль в классическом стиле с бежевыми стенами и паркетным полом среднего тона
Источник вдохновения для домашнего уюта: большой вестибюль в классическом стиле с бежевыми стенами и паркетным полом среднего тона
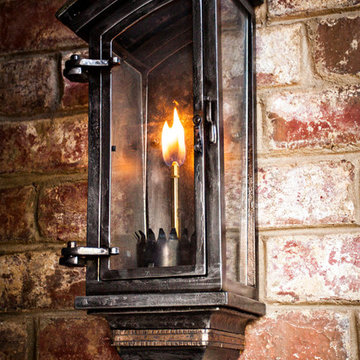
Exterior gas lanterns, by Maynard Studios. Hand forged steel and bronze with glass inserts. Photo by Rideout Photography.
На фото: большой вестибюль в стиле неоклассика (современная классика) с двустворчатой входной дверью и входной дверью из дерева среднего тона
На фото: большой вестибюль в стиле неоклассика (современная классика) с двустворчатой входной дверью и входной дверью из дерева среднего тона
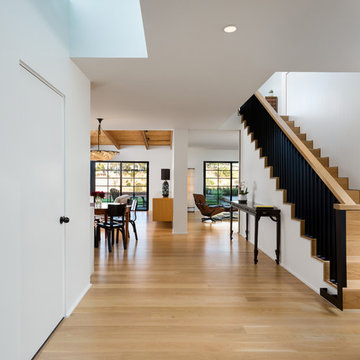
Stair to second floor with Living Room at left and Den at right beyond. Photo by Clark Dugger. Furnishings by Susan Deneau Interior Design
Источник вдохновения для домашнего уюта: большой вестибюль в стиле ретро с белыми стенами, светлым паркетным полом, одностворчатой входной дверью, входной дверью из дерева среднего тона и желтым полом
Источник вдохновения для домашнего уюта: большой вестибюль в стиле ретро с белыми стенами, светлым паркетным полом, одностворчатой входной дверью, входной дверью из дерева среднего тона и желтым полом
Большой вестибюль – фото дизайна интерьера
5