Большой вестибюль – фото дизайна интерьера
Сортировать:
Бюджет
Сортировать:Популярное за сегодня
181 - 200 из 609 фото
1 из 3
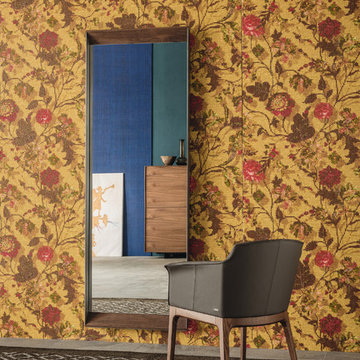
Excalibur Designer Mirror is simple yet full of character, featuring sleek three-dimensional profile that will find a home regardless of stylistic inclination. Manufactured in Italy by Cattelan Italia, Excalibur Mirror has an angular metal frame that's available in varnished steel, as well as in graphite or black embossed lacquered steel with Canaletto walnut inserts. Excalibur Mirror is available in three sizes.
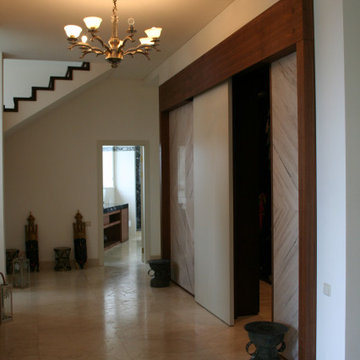
Прихожая, вид на гостевой санузел. Кастомный ореховый портал с раздвижной дверью и мраморными панелями
Свежая идея для дизайна: большой вестибюль в стиле фьюжн с белыми стенами, мраморным полом и бежевым полом - отличное фото интерьера
Свежая идея для дизайна: большой вестибюль в стиле фьюжн с белыми стенами, мраморным полом и бежевым полом - отличное фото интерьера
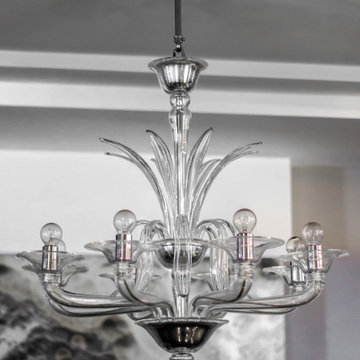
Идея дизайна: большой вестибюль: освещение в стиле фьюжн с серыми стенами, полом из керамогранита, двустворчатой входной дверью, белой входной дверью, черным полом, многоуровневым потолком и обоями на стенах
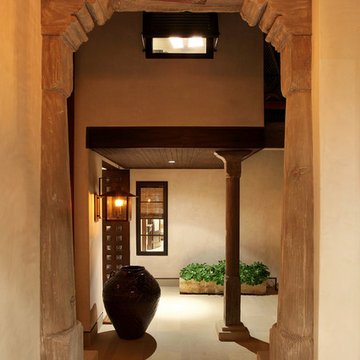
Aidin Foster
Идея дизайна: большой вестибюль в современном стиле с бежевыми стенами, полом из травертина, одностворчатой входной дверью и бежевым полом
Идея дизайна: большой вестибюль в современном стиле с бежевыми стенами, полом из травертина, одностворчатой входной дверью и бежевым полом
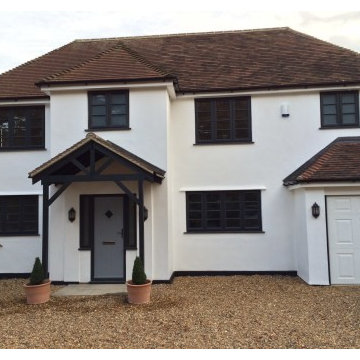
Photo's by Sarah Maidment
After the completed front of house with a covered porch, extension incorporating the garage. Wall lightsand grey windows to match a similar design to the original to ensure the house kept it's character.
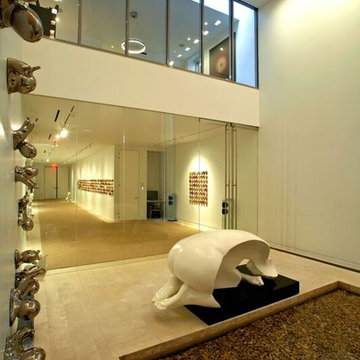
Идея дизайна: большой вестибюль в стиле модернизм с белыми стенами, полом из керамогранита, двустворчатой входной дверью и стеклянной входной дверью
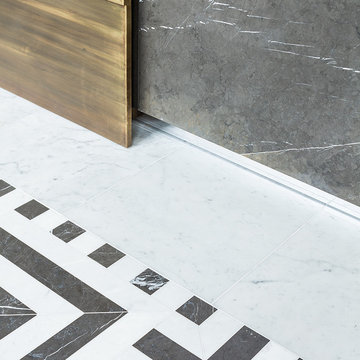
Reception featuring grey marquina and white carrara marble geometric patterned tiles. The bespoke reception desk is clad in grey marquina marble and sold antique bronze central section. Photographs by David Butler
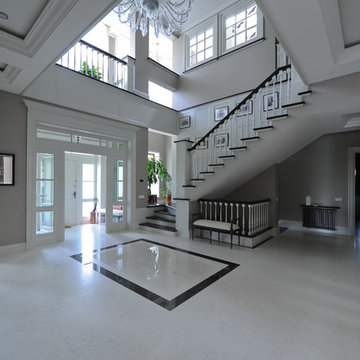
ADWorkshop, Антон Джавахян, Наталия Пряхина
Свежая идея для дизайна: большой вестибюль в классическом стиле с серыми стенами, мраморным полом, двустворчатой входной дверью, белой входной дверью и белым полом - отличное фото интерьера
Свежая идея для дизайна: большой вестибюль в классическом стиле с серыми стенами, мраморным полом, двустворчатой входной дверью, белой входной дверью и белым полом - отличное фото интерьера
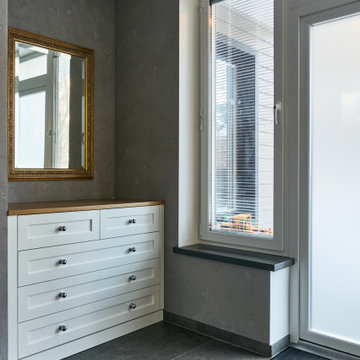
Источник вдохновения для домашнего уюта: большой вестибюль в современном стиле с серыми стенами, полом из керамогранита, одностворчатой входной дверью, стеклянной входной дверью и серым полом
Conversion of a beautiful property originally a Country House hotel into a private home with contemporary extensions.
andrew marshall photography
На фото: большой вестибюль в современном стиле с бежевыми стенами, полом из известняка, двустворчатой входной дверью и черной входной дверью
На фото: большой вестибюль в современном стиле с бежевыми стенами, полом из известняка, двустворчатой входной дверью и черной входной дверью
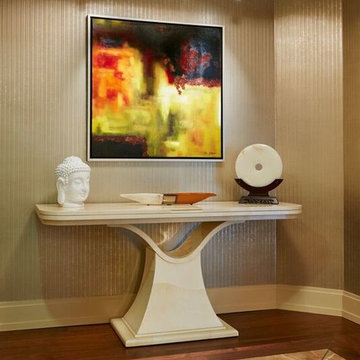
Brantly Photography
Идея дизайна: большой вестибюль в современном стиле с двустворчатой входной дверью
Идея дизайна: большой вестибюль в современном стиле с двустворчатой входной дверью
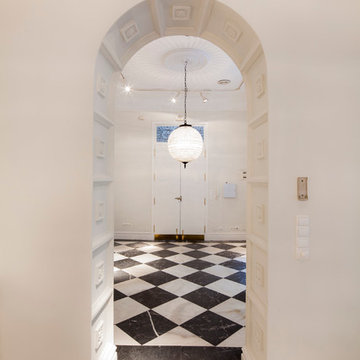
Fotógrafo: Pedro de Agustín
Источник вдохновения для домашнего уюта: большой вестибюль в стиле ретро с двустворчатой входной дверью и белой входной дверью
Источник вдохновения для домашнего уюта: большой вестибюль в стиле ретро с двустворчатой входной дверью и белой входной дверью
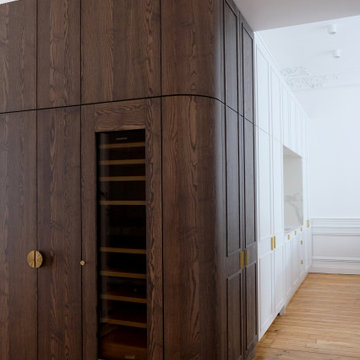
Пример оригинального дизайна: большой вестибюль в стиле неоклассика (современная классика) с белыми стенами и светлым паркетным полом
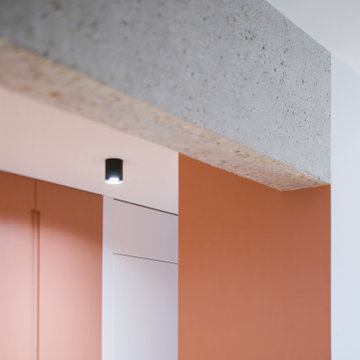
Mise à nu de la structure béton de l'immeuble.
Источник вдохновения для домашнего уюта: большой вестибюль с розовыми стенами и светлым паркетным полом
Источник вдохновения для домашнего уюта: большой вестибюль с розовыми стенами и светлым паркетным полом
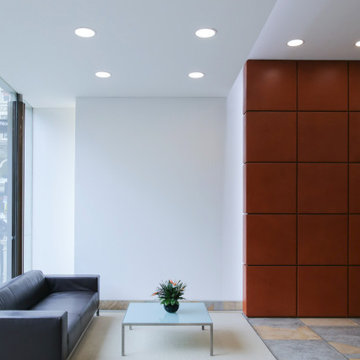
Im Bauhausstil ist weniger mehr. Damit die reduzierten Formen und Materialien bei der Einrichtung im Bauhausstil zur Wirkung kommen, wird der Fokus auf wenige ausgewählte Stücke gelegt. Sessel im Stil des Barcelona Lounge Chair, designt 1929 von Mies van der Rohe und Reich, sind heute als Abwandlungen in nahezu jedem Möbelhaus erhältlich. Ergänzt um einen minimalistischen Glastisch schaffen Sie so Rückzugsorte im Bauhausstil, die jeden Gast staunen lassen werden. Den passenden Fußboden bekommen Sie bei uns. Insbesondere fugenlose Böden schaffen tolle Hingucker im Bauhausstil. Fordern Sie noch heute Ihr kostenloses und individuelles Festpreisangebot an.
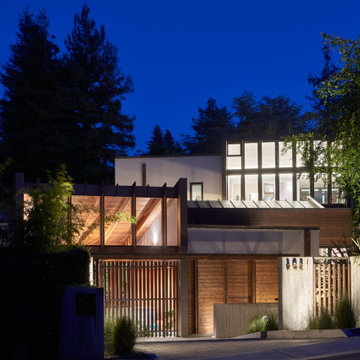
View from front of house in the evening.
На фото: большой вестибюль в стиле модернизм с входной дверью из дерева среднего тона, балками на потолке и деревянными стенами с
На фото: большой вестибюль в стиле модернизм с входной дверью из дерева среднего тона, балками на потолке и деревянными стенами с
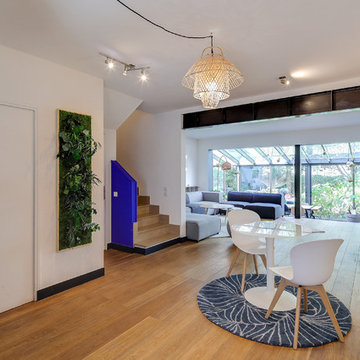
OFFICE RIDERS
На фото: большой вестибюль в стиле модернизм с белыми стенами и светлым паркетным полом с
На фото: большой вестибюль в стиле модернизм с белыми стенами и светлым паркетным полом с
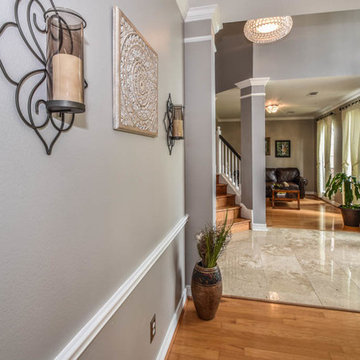
In this beautiful Houston remodel, we took on the exterior AND interior - with a new outdoor kitchen, patio cover and balcony outside and a Mid-Century Modern redesign on the inside:
"This project was really unique, not only in the extensive scope of it, but in the number of different elements needing to be coordinated with each other," says Outdoor Homescapes of Houston owner Wayne Franks. "Our entire team really rose to the challenge."
OUTSIDE
The new outdoor living space includes a 14 x 20-foot patio addition with an outdoor kitchen and balcony.
We also extended the roof over the patio between the house and the breezeway (the new section is 26 x 14 feet).
On the patio and balcony, we laid about 1,100-square foot of new hardscaping in the place of pea gravel. The new material is a gorgeous, honed-and-filled Nysa travertine tile in a Versailles pattern. We used the same tile for the new pool coping, too.
We also added French doors leading to the patio and balcony from a lower bedroom and upper game room, respectively:
The outdoor kitchen above features Southern Cream cobblestone facing and a Titanium granite countertop and raised bar.
The 8 x 12-foot, L-shaped kitchen island houses an RCS 27-inch grill, plus an RCS ice maker, lowered power burner, fridge and sink.
The outdoor ceiling is tongue-and-groove pine boards, done in the Minwax stain "Jacobean."
INSIDE
Inside, we repainted the entire house from top to bottom, including baseboards, doors, crown molding and cabinets. We also updated the lighting throughout.
"Their style before was really non-existent," says Lisha Maxey, senior designer with Outdoor Homescapes and owner of LGH Design Services in Houston.
"They did what most families do - got items when they needed them, worrying less about creating a unified style for the home."
Other than a new travertine tile floor the client had put in 6 months earlier, the space had never been updated. The drapery had been there for 15 years. And the living room had an enormous leather sectional couch that virtually filled the entire room.
In its place, we put all new, Mid-Century Modern furniture from World Market. The drapery fabric and chandelier came from High Fashion Home.
All the other new sconces and chandeliers throughout the house came from Pottery Barn and all décor accents from World Market.
The couple and their two teenaged sons got bedroom makeovers as well.
One of the sons, for instance, started with childish bunk beds and piles of books everywhere.
"We gave him a grown-up space he could enjoy well into his high school years," says Lisha.
The new bed is also from World Market.
We also updated the kitchen by removing all the old wallpaper and window blinds and adding new paint and knobs and pulls for the cabinets. (The family plans to update the backsplash later.)
The top handrail on the stairs got a coat of black paint, and we added a console table (from Kirkland's) in the downstairs hallway.
In the dining room, we painted the cabinet and mirror frames black and added new drapes, but kept the existing furniture and flooring.
"I'm just so pleased with how it turned out - especially Lisha's coordination of all the materials and finishes," says Wayne. "But as a full-service outdoor design team, this is what we do, and our all our great reviews are telling us we're doing it well."
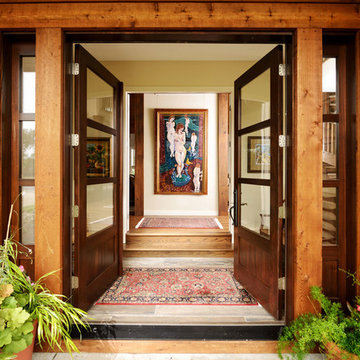
Original Artwork by Karen Schneider
Photos by Jeremy Mason McGraw
Источник вдохновения для домашнего уюта: большой вестибюль в стиле неоклассика (современная классика) с бежевыми стенами, паркетным полом среднего тона, двустворчатой входной дверью и стеклянной входной дверью
Источник вдохновения для домашнего уюта: большой вестибюль в стиле неоклассика (современная классика) с бежевыми стенами, паркетным полом среднего тона, двустворчатой входной дверью и стеклянной входной дверью
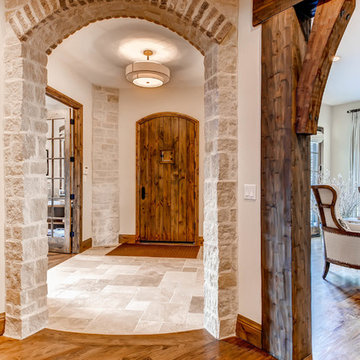
Beautiful circular formal entryway in the lower turret of the home, connected to the formal living room and office.
Источник вдохновения для домашнего уюта: большой вестибюль в стиле неоклассика (современная классика) с белыми стенами, полом из травертина, одностворчатой входной дверью и входной дверью из дерева среднего тона
Источник вдохновения для домашнего уюта: большой вестибюль в стиле неоклассика (современная классика) с белыми стенами, полом из травертина, одностворчатой входной дверью и входной дверью из дерева среднего тона
Большой вестибюль – фото дизайна интерьера
10