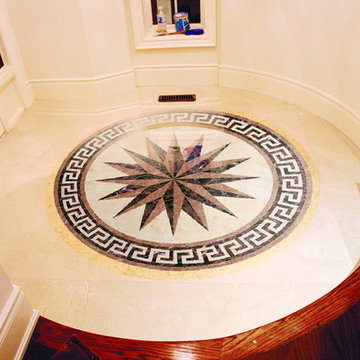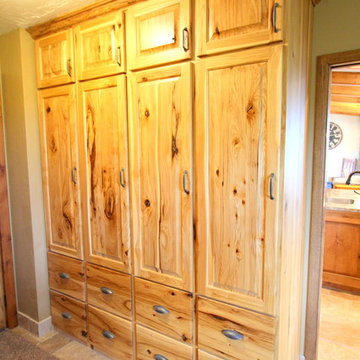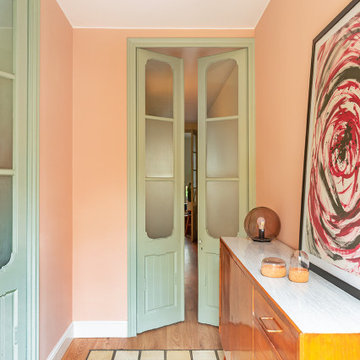Большой оранжевый коридор – фото дизайна интерьера
Сортировать:
Бюджет
Сортировать:Популярное за сегодня
21 - 40 из 252 фото
1 из 3
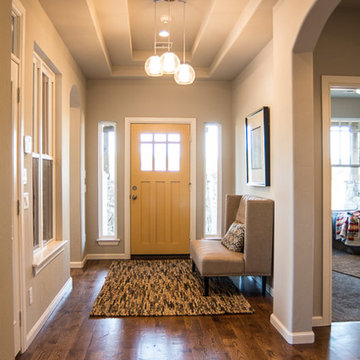
Ann Sherman
visit home at: http://goo.gl/LtGfbJ
На фото: большой коридор в стиле неоклассика (современная классика) с бежевыми стенами, паркетным полом среднего тона и коричневым полом
На фото: большой коридор в стиле неоклассика (современная классика) с бежевыми стенами, паркетным полом среднего тона и коричневым полом
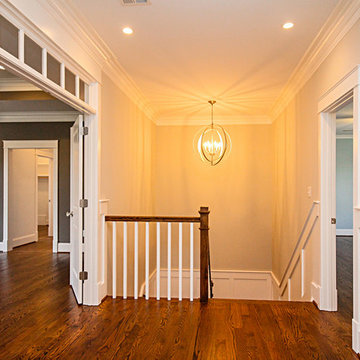
18th Road N, Arlington VA, 2nd floor hall.
Пример оригинального дизайна: большой коридор в стиле неоклассика (современная классика) с бежевыми стенами, темным паркетным полом и коричневым полом
Пример оригинального дизайна: большой коридор в стиле неоклассика (современная классика) с бежевыми стенами, темным паркетным полом и коричневым полом
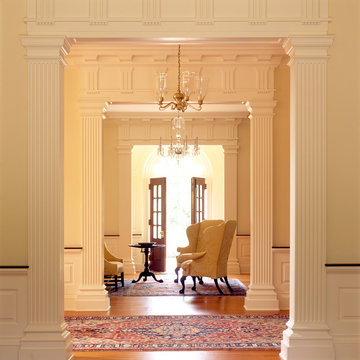
Gordon Beall photographer
Источник вдохновения для домашнего уюта: большой коридор в классическом стиле с паркетным полом среднего тона и желтыми стенами
Источник вдохновения для домашнего уюта: большой коридор в классическом стиле с паркетным полом среднего тона и желтыми стенами

Evening fire colored sky with desert cactus hand painted to create drama & mood in residential home.
На фото: большой коридор в стиле фьюжн
На фото: большой коридор в стиле фьюжн
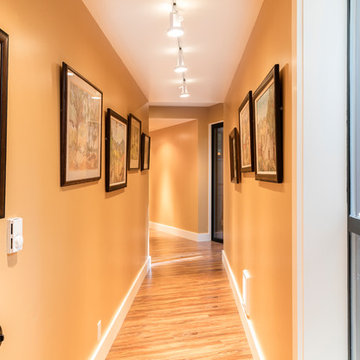
Creating a bridge between buildings at The Sea Ranch is an unusual undertaking. Though several residential, elevated walkways and a couple of residential bridges do exist, in general, the design elements of The Sea Ranch favor smaller, separate buildings. However, to make all of these buildings work for the owners and their pets, they really needed a bridge. Early on David Moulton AIA consulted The Sea Ranch Design Review Committee on their receptiveness to this project. Many different ideas were discussed with the Design Committee but ultimately, given the strong need for the bridge, they asked that it be designed in a way that expressed the organic nature of the landscape. There was strong opposition to creating a straight, longitudinal structure. Soon it became apparent that a central tower sporting a small viewing deck and screened window seat provided the owners with key wildlife viewing spots and gave the bridge a central structural point from which the adjacent, angled arms could reach west between the trees to the main house and east between the trees to the new master suite. The result is a precise and carefully designed expression of the landscape: an enclosed bridge elevated above wildlife paths and woven within inches of towering redwood trees.
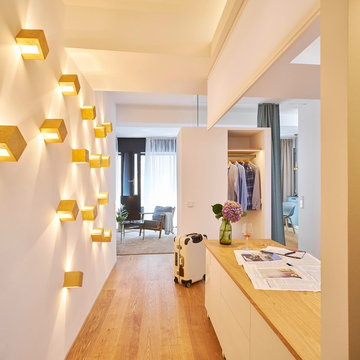
FOTOGRAF: Christian Burmester
RECHTE: Michael König
Пример оригинального дизайна: большой коридор в современном стиле с белыми стенами, паркетным полом среднего тона и коричневым полом
Пример оригинального дизайна: большой коридор в современном стиле с белыми стенами, паркетным полом среднего тона и коричневым полом
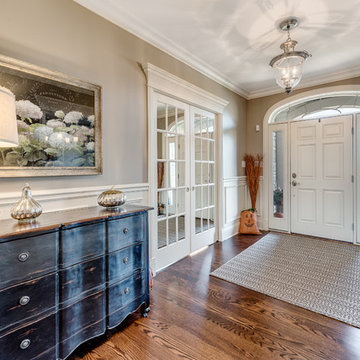
Стильный дизайн: большой коридор в классическом стиле с темным паркетным полом, бежевыми стенами и коричневым полом - последний тренд
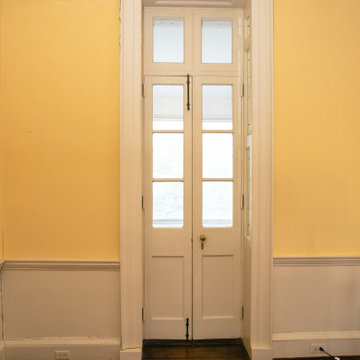
Built in 1712, The William Rhett House is considered one of the oldest houses in historic Charleston and was one of the first of its kind to be restored back to its original grandeur.
Double Hung Historic has been responsible for the restoration of the original windows throughout. This is a phased project and restoration work is in progress.
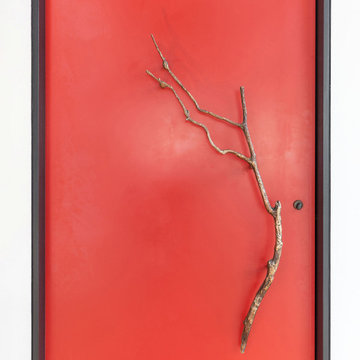
Red door with bronze handle of a tree branch.
Built by ULFBUILT.
Идея дизайна: большой коридор в стиле фьюжн с паркетным полом среднего тона, бежевым полом, сводчатым потолком и красными стенами
Идея дизайна: большой коридор в стиле фьюжн с паркетным полом среднего тона, бежевым полом, сводчатым потолком и красными стенами
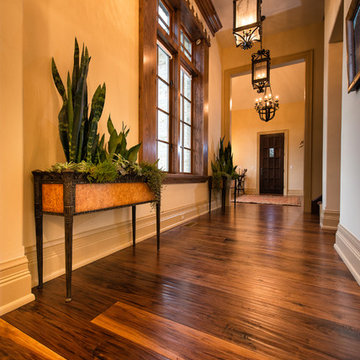
Walnut old growth flooring – with its incomparable, purple-tinged chocolate hues – will help you create an exceptional space of unparalleled style and refinement. This walnut wood flooring is manufactured without steaming to preserve light sapwood accents and create a natural, one-of-a-kind sheen, walnut’s strength and beauty will last a lifetime and beyond.
Distinctives of Old Growth Walnut
This walnut wide plank flooring is cut from dead or fallen virgin wood timbers that are centuries old, walnut features a rich blend of coffee-colored browns with occasional touches of caramel from its light sapwood. It offers an extraordinarily tight grain pattern, sound knots and natural checking.
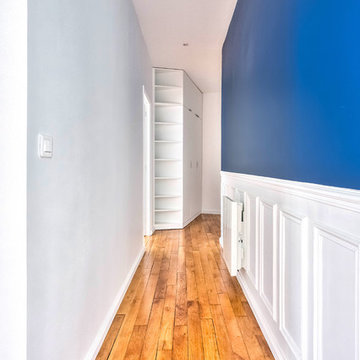
Vue du couloir sur le dressing d'entrée réalisé sur-mesure, en medium peint.
Les moulures sur le mur de droite sont d'origine et ont volontairement été gardées uniquement sur ce côté. La partie haute a été peinte en bleu pour donner plus de cachet et d'originalité.
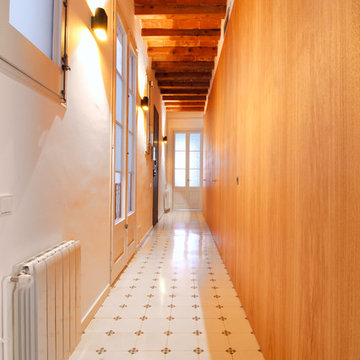
Photo: Linda Aladro
Источник вдохновения для домашнего уюта: большой коридор в стиле фьюжн с белыми стенами
Источник вдохновения для домашнего уюта: большой коридор в стиле фьюжн с белыми стенами
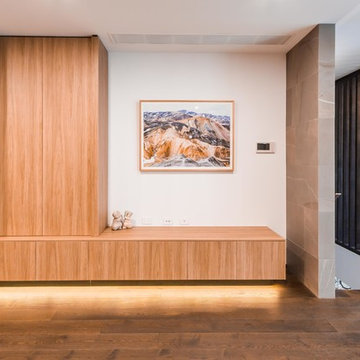
Источник вдохновения для домашнего уюта: большой коридор в стиле модернизм с белыми стенами, темным паркетным полом и коричневым полом
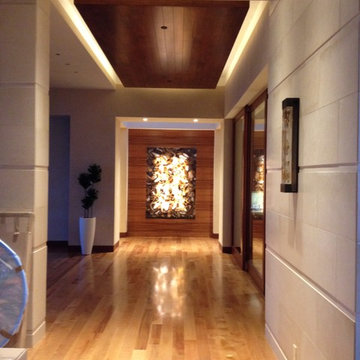
Agate back lit wall deco
На фото: большой коридор в современном стиле с бежевыми стенами и паркетным полом среднего тона
На фото: большой коридор в современном стиле с бежевыми стенами и паркетным полом среднего тона
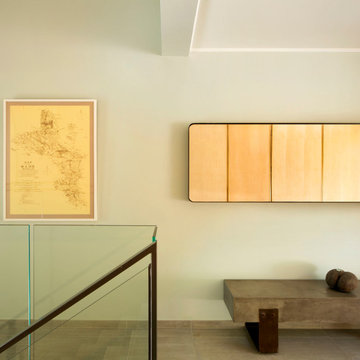
From the very first site visit the vision has been to capture the magnificent view and find ways to frame, surprise and combine it with movement through the building. This has been achieved in a Picturesque way by tantalising and choreographing the viewer’s experience.
The public-facing facade is muted with simple rendered panels, large overhanging roofs and a single point of entry, taking inspiration from Katsura Palace in Kyoto, Japan. Upon entering the cavernous and womb-like space the eye is drawn to a framed view of the Indian Ocean while the stair draws one down into the main house. Below, the panoramic vista opens up, book-ended by granitic cliffs, capped with lush tropical forests.
At the lower living level, the boundary between interior and veranda blur and the infinity pool seemingly flows into the ocean. Behind the stair, half a level up, the private sleeping quarters are concealed from view. Upstairs at entrance level, is a guest bedroom with en-suite bathroom, laundry, storage room and double garage. In addition, the family play-room on this level enjoys superb views in all directions towards the ocean and back into the house via an internal window.
In contrast, the annex is on one level, though it retains all the charm and rigour of its bigger sibling.
Internally, the colour and material scheme is minimalist with painted concrete and render forming the backdrop to the occasional, understated touches of steel, timber panelling and terrazzo. Externally, the facade starts as a rusticated rougher render base, becoming refined as it ascends the building. The composition of aluminium windows gives an overall impression of elegance, proportion and beauty. Both internally and externally, the structure is exposed and celebrated.
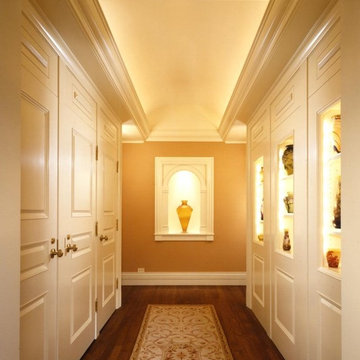
Hedrich Blessing
Стильный дизайн: большой коридор в классическом стиле с бежевыми стенами и паркетным полом среднего тона - последний тренд
Стильный дизайн: большой коридор в классическом стиле с бежевыми стенами и паркетным полом среднего тона - последний тренд
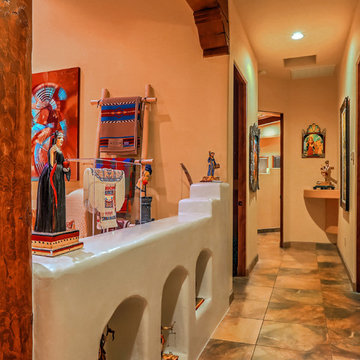
A view looking down the hall of the main house, giving the viewer an idea of the gorgeous detailing in this home including nichos, low stair-stepped interior accent walls, skylights, wooden beams, corbels, slate floors and more. Photo by StyleTours ABQ.
Большой оранжевый коридор – фото дизайна интерьера
2
