Большой оранжевый коридор – фото дизайна интерьера
Сортировать:
Бюджет
Сортировать:Популярное за сегодня
121 - 140 из 252 фото
1 из 3
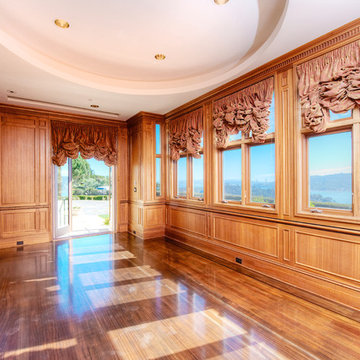
Astonishing luxury and resort-like amenities in this gated, entirely private, and newly-refinished, approximately 14,000 square foot residence on approximately 1.4 level acres.
The living quarters comprise the five-bedroom, five full, and three half-bath main residence; the separate two-level, one bedroom, one and one-half bath guest house with kitchenette; and the separate one bedroom, one bath au pair apartment.
The luxurious amenities include the curved pool, spa, sauna and steam room, tennis court, large level lawns and manicured gardens, recreation/media room with adjacent wine cellar, elevator to all levels of the main residence, four-car enclosed garage, three-car carport, and large circular motor court.
The stunning main residence provides exciting entry doors and impressive foyer with grand staircase and chandelier, large formal living and dining rooms, paneled library, and dream-like kitchen/family area. The en-suite bedrooms are large with generous closet space and the master suite offers a huge lounge and fireplace.
The sweeping views from this property include Mount Tamalpais, Sausalito, Golden Gate Bridge, San Francisco, and the East Bay. Few homes in Marin County can offer the rare combination of privacy, captivating views, and resort-like amenities in newly finished, modern detail.
Total of seven bedrooms, seven full, and four half baths.
185 Gimartin Drive Tiburon CA
Presented by Bill Bullock and Lydia Sarkissian
Decker Bullock Sotheby's International Realty
www.deckerbullocksir.com
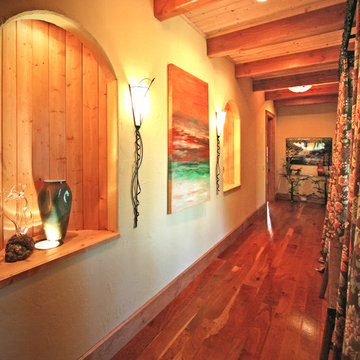
A custom designed timber frame home, with craftsman exterior elements, and interior elements that include barn-style open beams, hardwood floors, and an open living plan. The Meadow Lodge by MossCreek is a beautiful expression of rustic American style for a discriminating client.
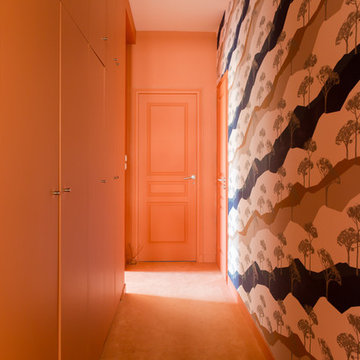
Thuy N'Guyen - In Nihilo
Свежая идея для дизайна: большой коридор в современном стиле с оранжевыми стенами, ковровым покрытием и оранжевым полом - отличное фото интерьера
Свежая идея для дизайна: большой коридор в современном стиле с оранжевыми стенами, ковровым покрытием и оранжевым полом - отличное фото интерьера
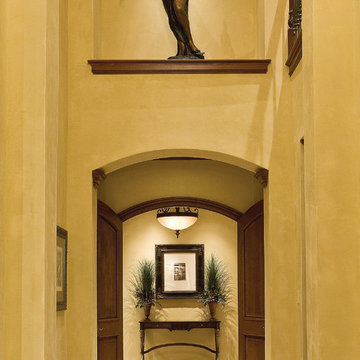
The Sater Group's custom home plan "Burgdorf." http://satergroup.com/
На фото: большой коридор в классическом стиле с бежевыми стенами и полом из травертина
На фото: большой коридор в классическом стиле с бежевыми стенами и полом из травертина
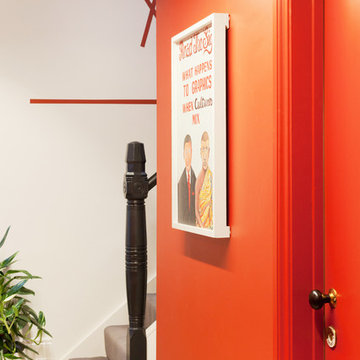
Megan Taylor
www.megantaylor.co.uk
Источник вдохновения для домашнего уюта: большой коридор в современном стиле
Источник вдохновения для домашнего уюта: большой коридор в современном стиле
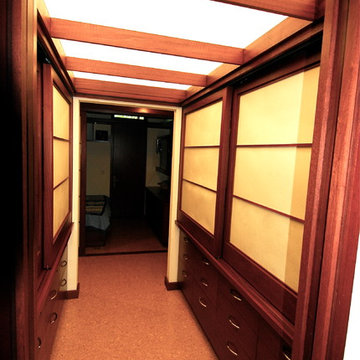
Alberto J. Comas Architect
На фото: большой коридор в современном стиле с бежевыми стенами и темным паркетным полом с
На фото: большой коридор в современном стиле с бежевыми стенами и темным паркетным полом с
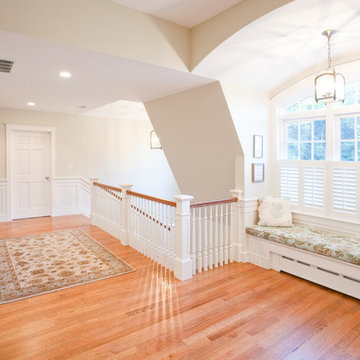
Contractor: Windover Construction, LLC
Photographer: Gabe Davis - 207 Agency
Свежая идея для дизайна: большой коридор в классическом стиле с белыми стенами - отличное фото интерьера
Свежая идея для дизайна: большой коридор в классическом стиле с белыми стенами - отличное фото интерьера
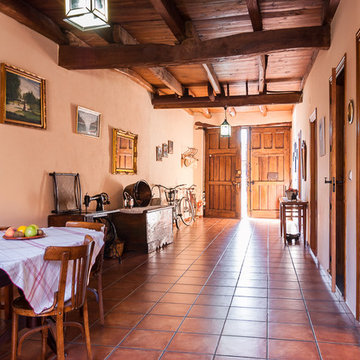
ENCARNI MARTINEZ HOME STAGING
На фото: большой коридор в стиле кантри с коричневым полом
На фото: большой коридор в стиле кантри с коричневым полом
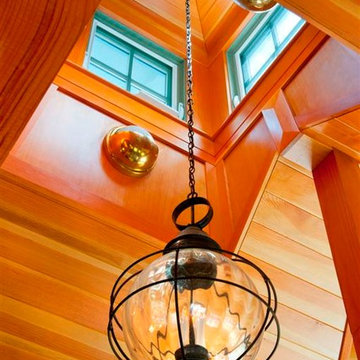
Photo Credit: Joseph St. Pierre
Свежая идея для дизайна: большой коридор в классическом стиле - отличное фото интерьера
Свежая идея для дизайна: большой коридор в классическом стиле - отличное фото интерьера
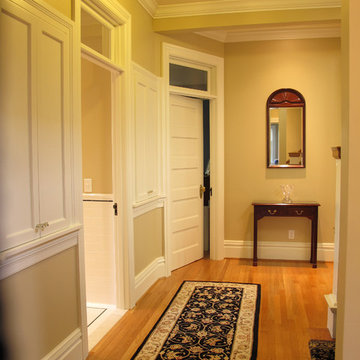
We reconfigured the hallway of this historic Seattle foursquare home and integrated storage while retaining all the historic details. Photo by Howard Miller
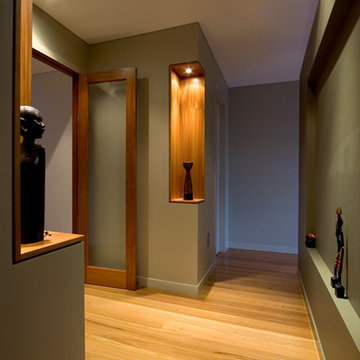
This North Lakes – Mango Hill new home project is a contemporary family home with pool, indoor/outdoor room, views over the North Lakes and beautifully detailed entry & interior spaces.
The design provides the client with a sub tropical contemporary home. Contemporary roof forms have been chosen not because they emphasise the contemporary nature of the clients home but mostly to maximise the homes exposure to breezes and light from the north-easterly aspect and to provide detailed and thought out front elevations for the corner position.
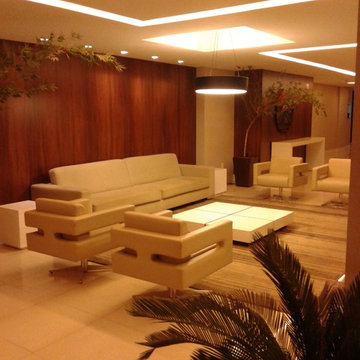
Hall de entrada.
Condomínio Residencial em Águas Claras
Fotografia: Rodrigo Xavier
Источник вдохновения для домашнего уюта: большой коридор в стиле модернизм
Источник вдохновения для домашнего уюта: большой коридор в стиле модернизм
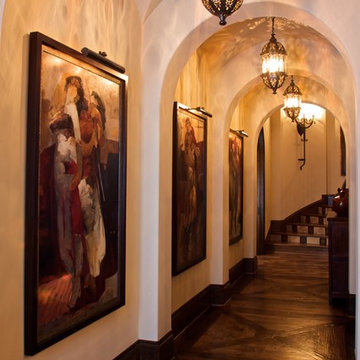
Стильный дизайн: большой коридор: освещение в средиземноморском стиле с бежевыми стенами и темным паркетным полом - последний тренд
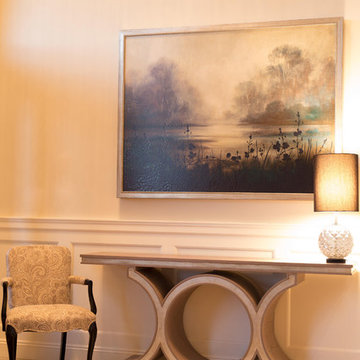
Beyond Beige Interior Design | www.beyondbeige.com | Ph: 604-876-3800 | Duy Nguyen Photography
Стильный дизайн: большой коридор в классическом стиле с бежевыми стенами и паркетным полом среднего тона - последний тренд
Стильный дизайн: большой коридор в классическом стиле с бежевыми стенами и паркетным полом среднего тона - последний тренд
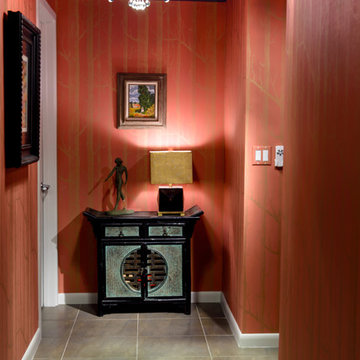
This whimsical foyer features a pink and gold forest wallpaper. A lacquered teal ceiling adds depth to this foyer.
Пример оригинального дизайна: большой коридор в стиле фьюжн с красными стенами и полом из керамической плитки
Пример оригинального дизайна: большой коридор в стиле фьюжн с красными стенами и полом из керамической плитки
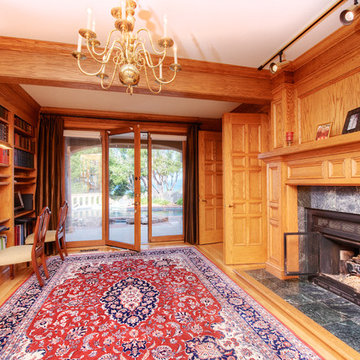
Located on a private quiet cul-de-sac on 0.6 acres of mostly level land with beautiful views of San Francisco Bay and Richmond Bridges, this spacious 6,119 square foot home was expanded and remodeled in 2010, featuring a 742 square foot 3-car garage with ample storage, 879 square foot covered outdoor limestone patios with overhead heat lamps, 800+ square foot limestone courtyard with fire pit, 2,400+ square foot paver driveway for parking 8 cars or basket ball court, a large black pool with hot tub and water fall. Living room with marble fireplace, wood paneled library with fireplace and built-in bookcases, spacious kitchen with 2 Subzero wine coolers, 3 refrigerators, 2 freezers, 2 microwave ovens, 2 islands plus eating bar, elegant dining room opening into the covered outdoor limestone dining patio; luxurious master suite with fireplace, vaulted ceilings, slate balconies with decorative iron railing and 2 custom maple cabinet closets; master baths with Jacuzzi tub, steam shower and electric radiant floors. Other features include a gym, a pool house with sauna and half bath, an office with separate entrance, ample storage, built-in stereo speakers, alarm and fire detector system and outdoor motion detector lighting.
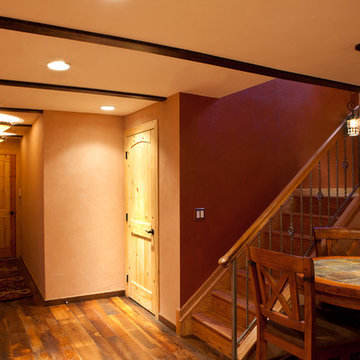
Susan English Photography
На фото: большой коридор в стиле рустика с бежевыми стенами и темным паркетным полом с
На фото: большой коридор в стиле рустика с бежевыми стенами и темным паркетным полом с
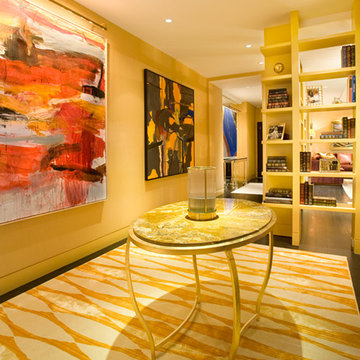
Laura Dante
Источник вдохновения для домашнего уюта: большой коридор в стиле фьюжн с желтыми стенами и темным паркетным полом
Источник вдохновения для домашнего уюта: большой коридор в стиле фьюжн с желтыми стенами и темным паркетным полом
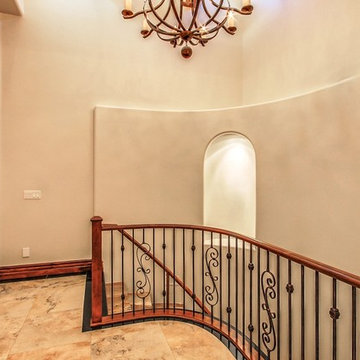
Свежая идея для дизайна: большой коридор в стиле кантри с бежевыми стенами и полом из травертина - отличное фото интерьера
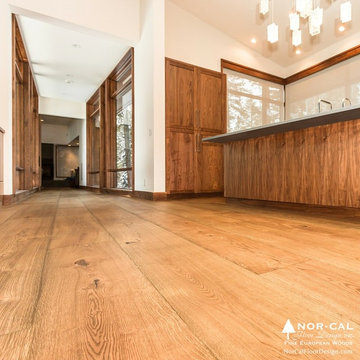
Old Growth Bavarian Oak, Knotty, 11.5” & 13” , Custom Natural Oil Finish
Private Residence in Martis Camp, Truckee CA
Пример оригинального дизайна: большой коридор в классическом стиле с белыми стенами и светлым паркетным полом
Пример оригинального дизайна: большой коридор в классическом стиле с белыми стенами и светлым паркетным полом
Большой оранжевый коридор – фото дизайна интерьера
7