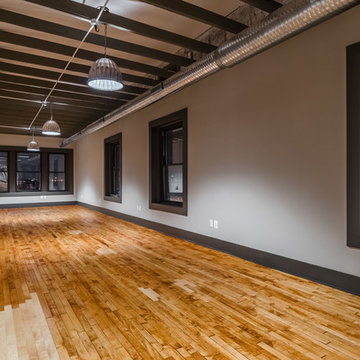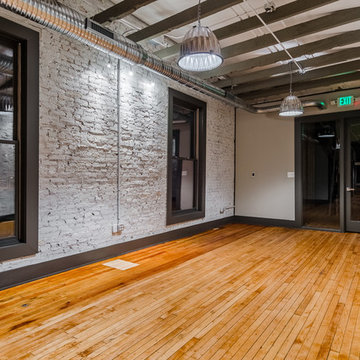Большой коридор в стиле лофт – фото дизайна интерьера
Сортировать:
Бюджет
Сортировать:Популярное за сегодня
161 - 180 из 205 фото
1 из 3
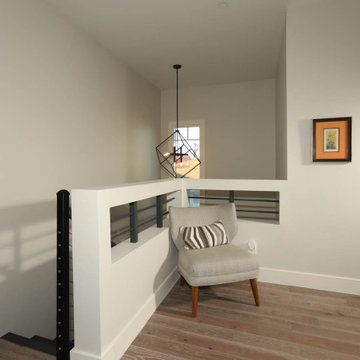
Стильный дизайн: большой коридор в стиле лофт с серыми стенами, светлым паркетным полом и бежевым полом - последний тренд
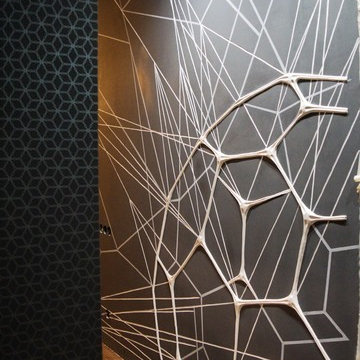
Барельеф Молекула. С применением гравирования стены. Матовое окрашивание стены в тёмно-серый графитовый цвет и белая полу-глянцевая фактура молекулы создают эффект разных материалов (бархатистый и гладкий), что приятно на ощупь. В самой сути композиции перспективы нитей, вытягивающихся из узлов молекулы и частично врезающихся в поверхность стены,вырезая в ней длинные борозды.
Срок изготовления подобного барельефа от 15-25 дней. Цена обсуждается индивидуально. Для заказа барельефа или росписи - WhatsApp 89198836419. Или звоните 8-929-817-95-15 Евгения.
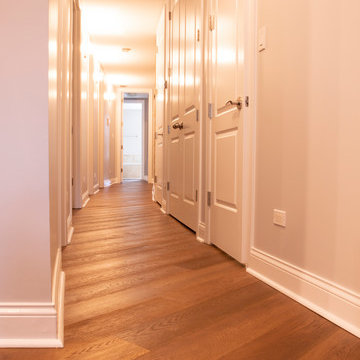
Hall with custom wide plank flooring, white walls and white doors.
Стильный дизайн: большой коридор в стиле лофт с белыми стенами, паркетным полом среднего тона и бежевым полом - последний тренд
Стильный дизайн: большой коридор в стиле лофт с белыми стенами, паркетным полом среднего тона и бежевым полом - последний тренд
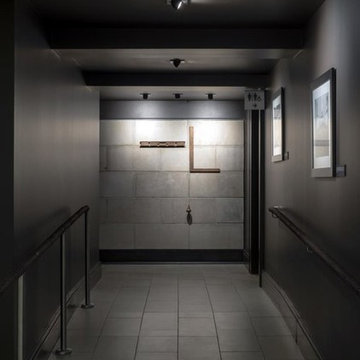
photo credit: joseph mills photography
Пример оригинального дизайна: большой коридор в стиле лофт
Пример оригинального дизайна: большой коридор в стиле лофт
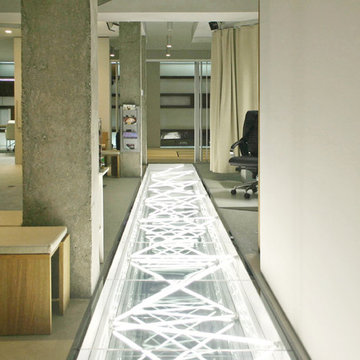
Стильный дизайн: большой коридор в стиле лофт с серыми стенами - последний тренд
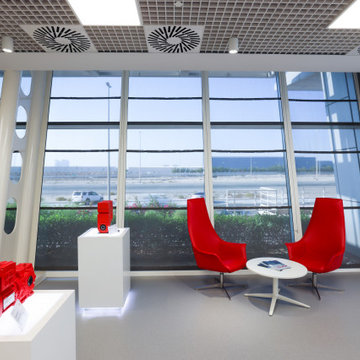
Источник вдохновения для домашнего уюта: большой коридор в стиле лофт
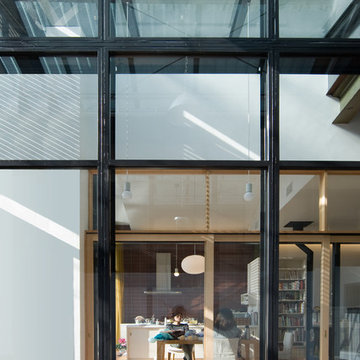
工場から家
Идея дизайна: большой коридор в стиле лофт с белыми стенами, кирпичным полом и красным полом
Идея дизайна: большой коридор в стиле лофт с белыми стенами, кирпичным полом и красным полом
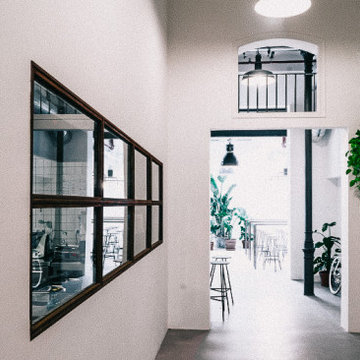
► Local en Calle Aragó
✓ Instalación contra incendios.
✓ Pavimento continuo de Cemento alisado
✓ Ventanas de Hierro y Cristal.
✓ Restauración de columnas de hierro forjado.
✓ Acondicionamiento de aire por conductos vistos.
✓ Mobiliario estilo Industrial.
✓ Cocina apta para Local Comercial.
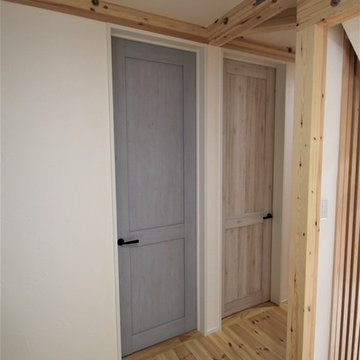
Стильный дизайн: большой коридор в стиле лофт с белыми стенами, светлым паркетным полом и бежевым полом - последний тренд
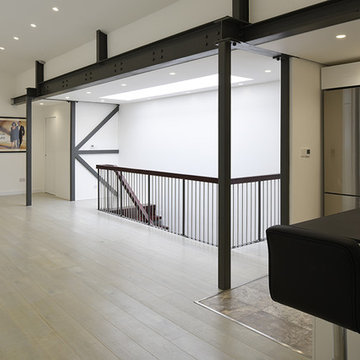
Moafaq
На фото: большой коридор в стиле лофт с белыми стенами и светлым паркетным полом с
На фото: большой коридор в стиле лофт с белыми стенами и светлым паркетным полом с
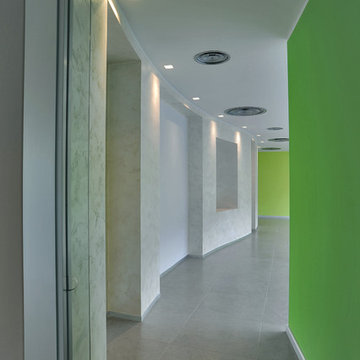
Rifacimento interni di una azienda nei pressi di Milano con la collezione WORK di Marcacorona.
Articoli utilizzati:
Work Grey 60x60 Reflex ( pavimento sopraelevato )
Work Sand 30x60 Naturale (rivestimento )
Work Dark 30 x 60 Naturale ( rivestimento )
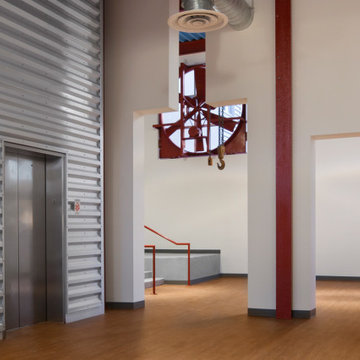
Power District Catalyst Building, interior renovation of an existing two-story building completed in only 14 months.
На фото: большой коридор в стиле лофт
На фото: большой коридор в стиле лофт
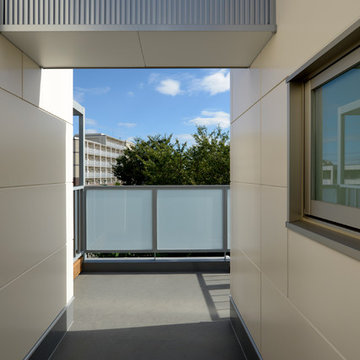
photo by s.koshimizu
武蔵野の豊かな緑に囲まれた環境をゆったりと味わい眺めて暮らせる開放的なバルコニーとリビングが魅力の共同住宅と店舗です。
Источник вдохновения для домашнего уюта: большой коридор в стиле лофт с бежевыми стенами, бетонным полом и серым полом
Источник вдохновения для домашнего уюта: большой коридор в стиле лофт с бежевыми стенами, бетонным полом и серым полом
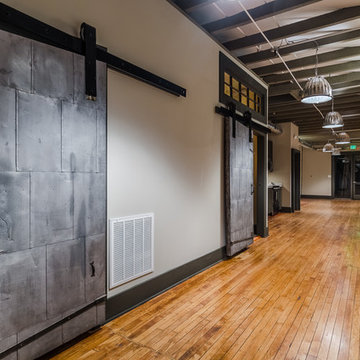
Свежая идея для дизайна: большой коридор в стиле лофт с серыми стенами и светлым паркетным полом - отличное фото интерьера
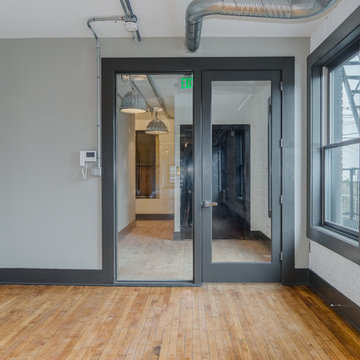
Источник вдохновения для домашнего уюта: большой коридор в стиле лофт с серыми стенами, светлым паркетным полом и желтым полом
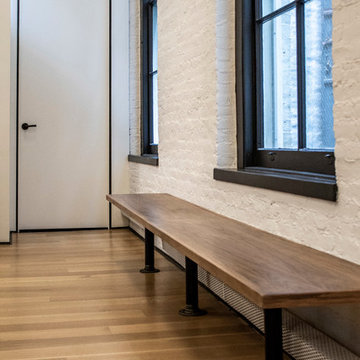
photos by Pedro Marti
This large light-filled open loft in the Tribeca neighborhood of New York City was purchased by a growing family to make into their family home. The loft, previously a lighting showroom, had been converted for residential use with the standard amenities but was entirely open and therefore needed to be reconfigured. One of the best attributes of this particular loft is its extremely large windows situated on all four sides due to the locations of neighboring buildings. This unusual condition allowed much of the rear of the space to be divided into 3 bedrooms/3 bathrooms, all of which had ample windows. The kitchen and the utilities were moved to the center of the space as they did not require as much natural lighting, leaving the entire front of the loft as an open dining/living area. The overall space was given a more modern feel while emphasizing it’s industrial character. The original tin ceiling was preserved throughout the loft with all new lighting run in orderly conduit beneath it, much of which is exposed light bulbs. In a play on the ceiling material the main wall opposite the kitchen was clad in unfinished, distressed tin panels creating a focal point in the home. Traditional baseboards and door casings were thrown out in lieu of blackened steel angle throughout the loft. Blackened steel was also used in combination with glass panels to create an enclosure for the office at the end of the main corridor; this allowed the light from the large window in the office to pass though while creating a private yet open space to work. The master suite features a large open bath with a sculptural freestanding tub all clad in a serene beige tile that has the feel of concrete. The kids bath is a fun play of large cobalt blue hexagon tile on the floor and rear wall of the tub juxtaposed with a bright white subway tile on the remaining walls. The kitchen features a long wall of floor to ceiling white and navy cabinetry with an adjacent 15 foot island of which half is a table for casual dining. Other interesting features of the loft are the industrial ladder up to the small elevated play area in the living room, the navy cabinetry and antique mirror clad dining niche, and the wallpapered powder room with antique mirror and blackened steel accessories.
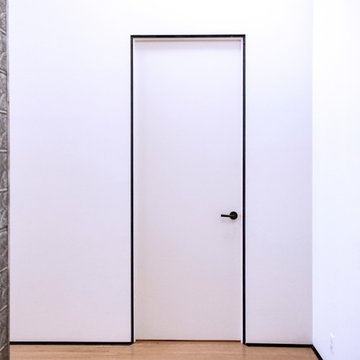
photos by Pedro Marti
This large light-filled open loft in the Tribeca neighborhood of New York City was purchased by a growing family to make into their family home. The loft, previously a lighting showroom, had been converted for residential use with the standard amenities but was entirely open and therefore needed to be reconfigured. One of the best attributes of this particular loft is its extremely large windows situated on all four sides due to the locations of neighboring buildings. This unusual condition allowed much of the rear of the space to be divided into 3 bedrooms/3 bathrooms, all of which had ample windows. The kitchen and the utilities were moved to the center of the space as they did not require as much natural lighting, leaving the entire front of the loft as an open dining/living area. The overall space was given a more modern feel while emphasizing it’s industrial character. The original tin ceiling was preserved throughout the loft with all new lighting run in orderly conduit beneath it, much of which is exposed light bulbs. In a play on the ceiling material the main wall opposite the kitchen was clad in unfinished, distressed tin panels creating a focal point in the home. Traditional baseboards and door casings were thrown out in lieu of blackened steel angle throughout the loft. Blackened steel was also used in combination with glass panels to create an enclosure for the office at the end of the main corridor; this allowed the light from the large window in the office to pass though while creating a private yet open space to work. The master suite features a large open bath with a sculptural freestanding tub all clad in a serene beige tile that has the feel of concrete. The kids bath is a fun play of large cobalt blue hexagon tile on the floor and rear wall of the tub juxtaposed with a bright white subway tile on the remaining walls. The kitchen features a long wall of floor to ceiling white and navy cabinetry with an adjacent 15 foot island of which half is a table for casual dining. Other interesting features of the loft are the industrial ladder up to the small elevated play area in the living room, the navy cabinetry and antique mirror clad dining niche, and the wallpapered powder room with antique mirror and blackened steel accessories.
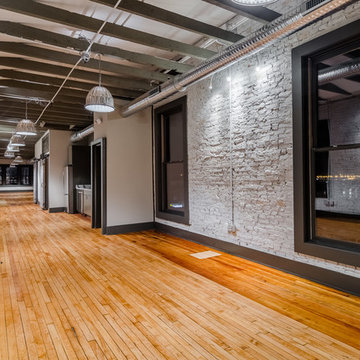
Источник вдохновения для домашнего уюта: большой коридор в стиле лофт с серыми стенами и светлым паркетным полом
Большой коридор в стиле лофт – фото дизайна интерьера
9
