Большой коридор в морском стиле – фото дизайна интерьера
Сортировать:
Бюджет
Сортировать:Популярное за сегодня
161 - 180 из 469 фото
1 из 3
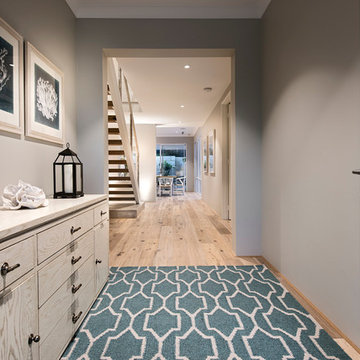
Joel Barbitta at DMAX Photography
Стильный дизайн: большой коридор в морском стиле с серыми стенами и светлым паркетным полом - последний тренд
Стильный дизайн: большой коридор в морском стиле с серыми стенами и светлым паркетным полом - последний тренд
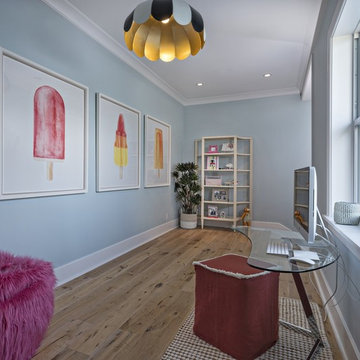
Ron Rosenzweig
Источник вдохновения для домашнего уюта: большой коридор в морском стиле с синими стенами и паркетным полом среднего тона
Источник вдохновения для домашнего уюта: большой коридор в морском стиле с синими стенами и паркетным полом среднего тона
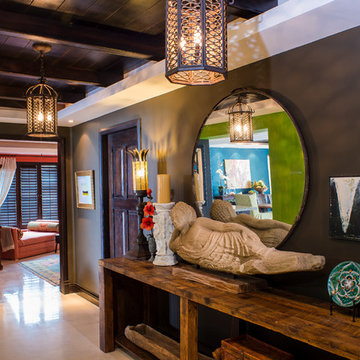
Свежая идея для дизайна: большой коридор в морском стиле с серыми стенами и мраморным полом - отличное фото интерьера
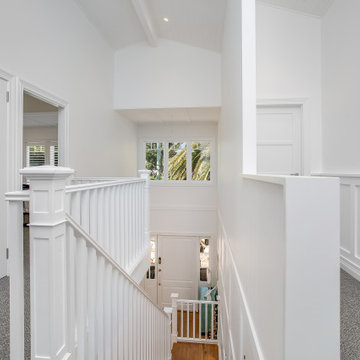
Стильный дизайн: большой коридор в морском стиле с белыми стенами, ковровым покрытием, серым полом, сводчатым потолком и панелями на стенах - последний тренд
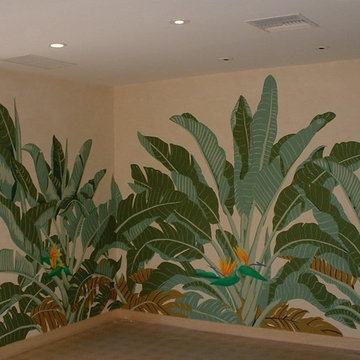
На фото: большой коридор в морском стиле с бежевыми стенами, полом из керамической плитки и коричневым полом
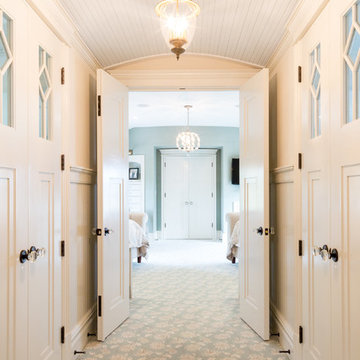
Karissa VanTassel Photography
Пример оригинального дизайна: большой коридор в морском стиле с белыми стенами и ковровым покрытием
Пример оригинального дизайна: большой коридор в морском стиле с белыми стенами и ковровым покрытием
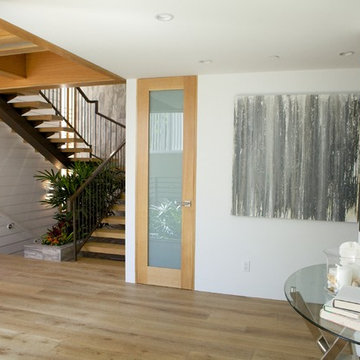
From the hallway you see the open staircase with the greenery accents, bringing the outdoors in. Steve Lazar of design + build by South Swell. designbuildbysouthswell.com
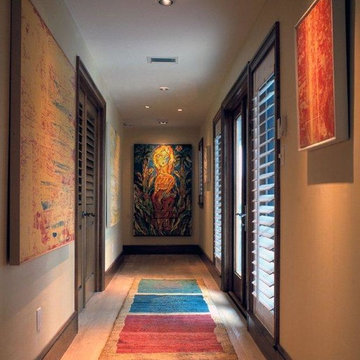
Пример оригинального дизайна: большой коридор в морском стиле с бежевыми стенами и светлым паркетным полом
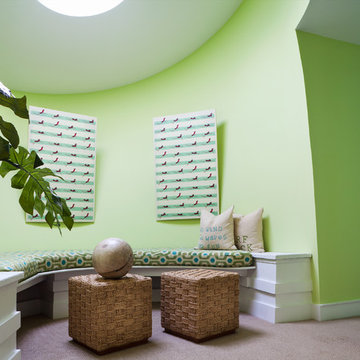
where else to rest after a long day at the beach? nestle into this gently curved niche and read your favorite book as light pours in from the custom round sky light. walls are painted a true lime green and then, just like the ocean, you turn and see all blue.
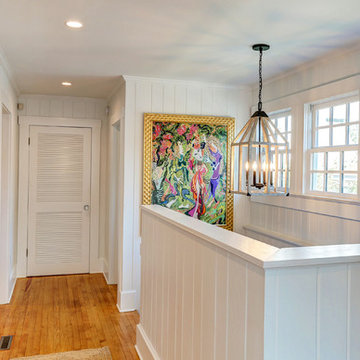
If walls could talk, the stories harbored in this Wrightsville Beach historic house on Henderson Street would go on for days. The history that pours from the front doors as guests are welcomed in was important for her new owner's to preserve while remodeling. And so, here, the cedar-shaked beach cottage stands on stilts overlooking the Intracoastal Waterway telling stories of her birth in 1941, survival of hurricanes like Hazel, hot summer nights, well over 70 Thanksgiving dinners when fresh catch from her dock was more important than the turkey baking in her kitchen, children counting shooting stars from her front porch and, now, her new life after quite a bit of reconstruction.
While maintaining every bit of history possible, each room was reevaluated closely by the owners and Schmidt Custom Builders in a collaboration to bring new life to the bones of this three-story beach beauty. New hardwoods went in to replace what was no longer able to be resurfaced to match the original flooring. New fixtures adorn every wall and ceiling to add classic modernity as well as a coat of fresh paint. Floor to ceiling windows were added to the living room to bring scenes of the water world in. And above the living room, an en suite was added as a getaway retreat for the parents of four. This master bathroom includes a wall-to-wall countertop with his and hers vanities, an enormous rainfall shower and a free-standing tub that stares off into the sound. The kitchen took on a complete new look with all new appliances, fresh white cabinets, backsplash, fixtures and countertops as it was opened up into the living room to create more space. On the outside, Schmidt Custom Builders added a custom outdoor shower to the sound side of the home and a full bar with a tap that serves as the perfect welcome to the L-shaped porch.
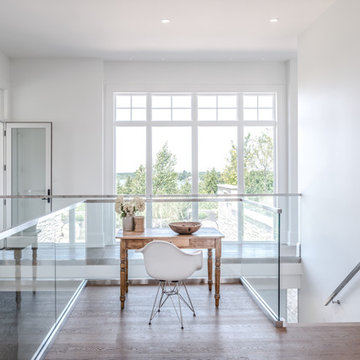
Ryan Moffat
www.riverstoneimaging.com
RobertsonSimmons Architects
http://www.rsarchitects.ca/
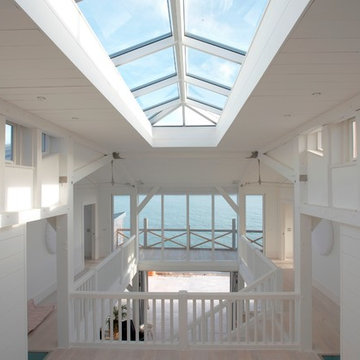
A light and airy entrance hall to this Cornish coastal property, created in partnership with Roderick James Architects.
Image courtesy of Jon Freeman
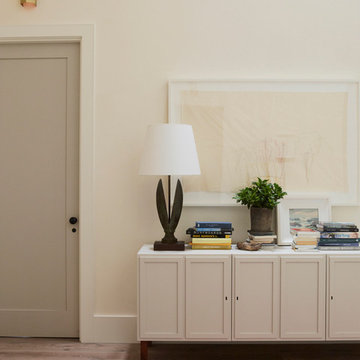
Beach House on the Famous Rincon Point. Complete Remodel: Interior Painting, Exterior painting and Exotic Wood Staining
Пример оригинального дизайна: большой коридор в морском стиле с бежевыми стенами и светлым паркетным полом
Пример оригинального дизайна: большой коридор в морском стиле с бежевыми стенами и светлым паркетным полом
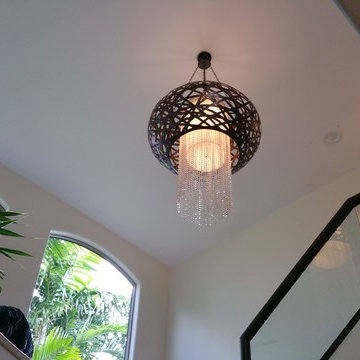
На фото: большой коридор в морском стиле с бежевыми стенами и полом из известняка
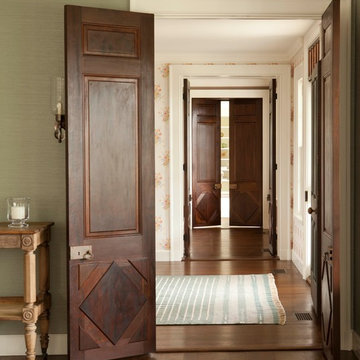
Свежая идея для дизайна: большой коридор в морском стиле с зелеными стенами и темным паркетным полом - отличное фото интерьера
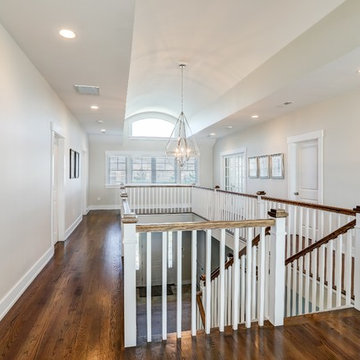
Open stairwell overlooking the front entry.
Стильный дизайн: большой коридор в морском стиле с бежевыми стенами, темным паркетным полом и коричневым полом - последний тренд
Стильный дизайн: большой коридор в морском стиле с бежевыми стенами, темным паркетным полом и коричневым полом - последний тренд
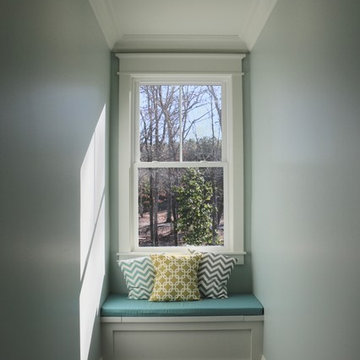
Ashby Howard
Пример оригинального дизайна: большой коридор в морском стиле с белыми стенами и темным паркетным полом
Пример оригинального дизайна: большой коридор в морском стиле с белыми стенами и темным паркетным полом
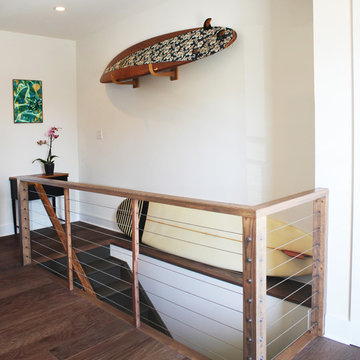
The staircase has wood rails with cable accents.
На фото: большой коридор в морском стиле с белыми стенами и паркетным полом среднего тона
На фото: большой коридор в морском стиле с белыми стенами и паркетным полом среднего тона
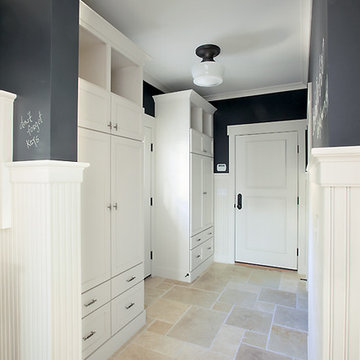
Packed with cottage attributes, Sunset View features an open floor plan without sacrificing intimate spaces. Detailed design elements and updated amenities add both warmth and character to this multi-seasonal, multi-level Shingle-style-inspired home. Columns, beams, half-walls and built-ins throughout add a sense of Old World craftsmanship. Opening to the kitchen and a double-sided fireplace, the dining room features a lounge area and a curved booth that seats up to eight at a time. When space is needed for a larger crowd, furniture in the sitting area can be traded for an expanded table and more chairs. On the other side of the fireplace, expansive lake views are the highlight of the hearth room, which features drop down steps for even more beautiful vistas. An unusual stair tower connects the home’s five levels. While spacious, each room was designed for maximum living in minimum space.
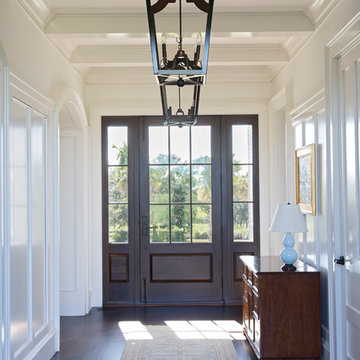
Julia Lynn
Свежая идея для дизайна: большой коридор в морском стиле с белыми стенами, паркетным полом среднего тона и коричневым полом - отличное фото интерьера
Свежая идея для дизайна: большой коридор в морском стиле с белыми стенами, паркетным полом среднего тона и коричневым полом - отличное фото интерьера
Большой коридор в морском стиле – фото дизайна интерьера
9