Большой коридор с темным паркетным полом – фото дизайна интерьера
Сортировать:
Бюджет
Сортировать:Популярное за сегодня
61 - 80 из 2 409 фото
1 из 3
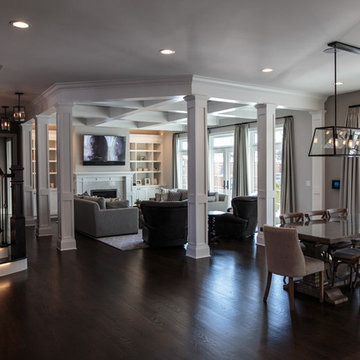
Свежая идея для дизайна: большой коридор в стиле неоклассика (современная классика) с серыми стенами и темным паркетным полом - отличное фото интерьера
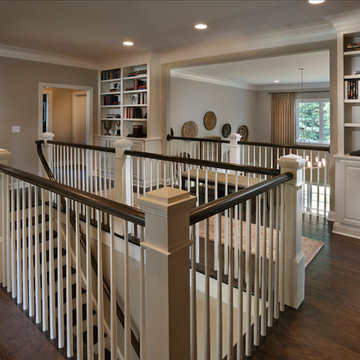
Triveny Model Home - Gallery Stair Area
Свежая идея для дизайна: большой коридор в классическом стиле с бежевыми стенами и темным паркетным полом - отличное фото интерьера
Свежая идея для дизайна: большой коридор в классическом стиле с бежевыми стенами и темным паркетным полом - отличное фото интерьера
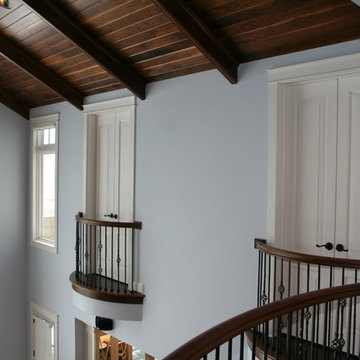
Custom made balcony rail and balusters. Photo by Brad Wheeler builder, architect.
На фото: большой коридор в современном стиле с синими стенами и темным паркетным полом с
На фото: большой коридор в современном стиле с синими стенами и темным паркетным полом с
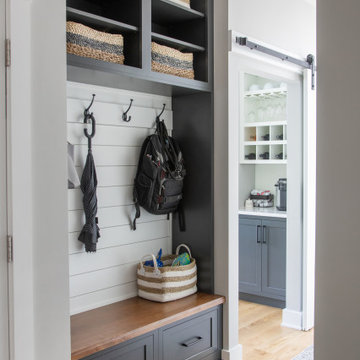
Fresh take on the farmhouse kitchen with Shiloh Cabinetry and Caesarstone countertops.
Источник вдохновения для домашнего уюта: большой коридор в стиле кантри с темным паркетным полом
Источник вдохновения для домашнего уюта: большой коридор в стиле кантри с темным паркетным полом
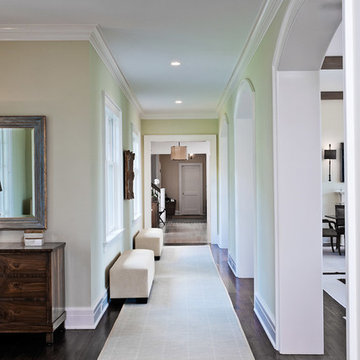
Источник вдохновения для домашнего уюта: большой коридор в стиле неоклассика (современная классика) с белыми стенами, темным паркетным полом и коричневым полом
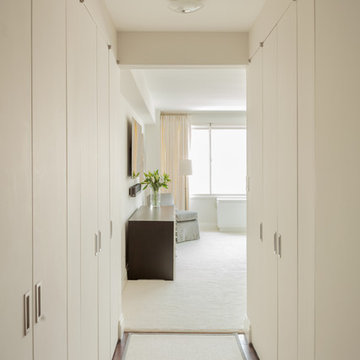
Upper East Side Duplex
contractor: Mullins Interiors
photography by Patrick Cline
На фото: большой коридор в современном стиле с белыми стенами и темным паркетным полом с
На фото: большой коридор в современном стиле с белыми стенами и темным паркетным полом с
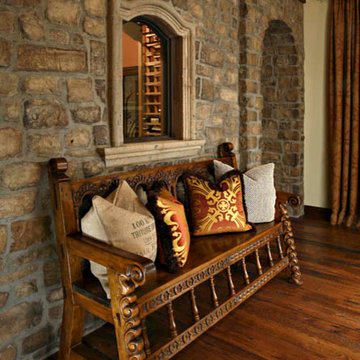
Pam Singleton/Image Photography
Пример оригинального дизайна: большой коридор в средиземноморском стиле с серыми стенами, темным паркетным полом и коричневым полом
Пример оригинального дизайна: большой коридор в средиземноморском стиле с серыми стенами, темным паркетным полом и коричневым полом
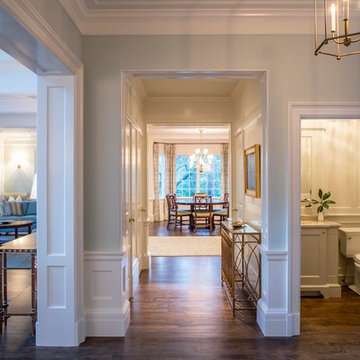
Идея дизайна: большой коридор: освещение в стиле неоклассика (современная классика) с синими стенами, темным паркетным полом и коричневым полом
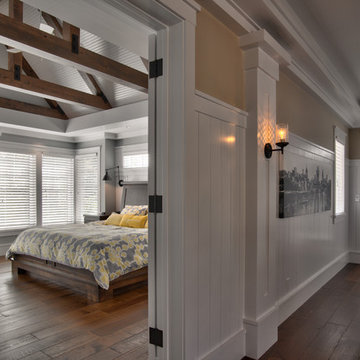
Saari & Forrai
На фото: большой коридор в стиле кантри с коричневыми стенами и темным паркетным полом с
На фото: большой коридор в стиле кантри с коричневыми стенами и темным паркетным полом с
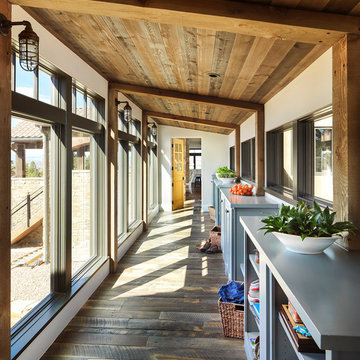
Eric Lucero (photographer)
Стильный дизайн: большой коридор в стиле рустика с темным паркетным полом - последний тренд
Стильный дизайн: большой коридор в стиле рустика с темным паркетным полом - последний тренд
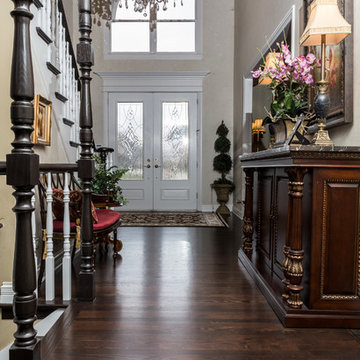
Hallway Floors & Railings
Photo by: Divine Simplicity Photography
На фото: большой коридор: освещение в стиле кантри с бежевыми стенами, темным паркетным полом и коричневым полом с
На фото: большой коридор: освещение в стиле кантри с бежевыми стенами, темным паркетным полом и коричневым полом с
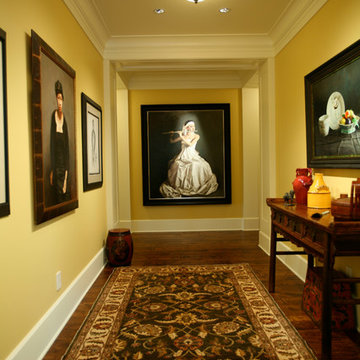
Entry hall that is also an art gallery.
Идея дизайна: большой коридор в классическом стиле с желтыми стенами и темным паркетным полом
Идея дизайна: большой коридор в классическом стиле с желтыми стенами и темным паркетным полом
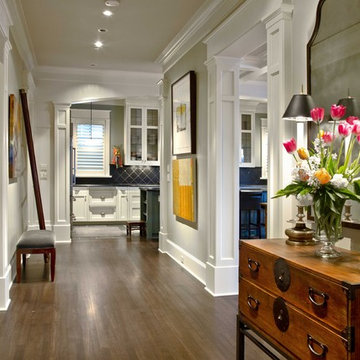
Here's one of our most recent projects that was completed in 2011. This client had just finished a major remodel of their house in 2008 and were about to enjoy Christmas in their new home. At the time, Seattle was buried under several inches of snow (a rarity for us) and the entire region was paralyzed for a few days waiting for the thaw. Our client decided to take advantage of this opportunity and was in his driveway sledding when a neighbor rushed down the drive yelling that his house was on fire. Unfortunately, the house was already engulfed in flames. Equally unfortunate was the snowstorm and the delay it caused the fire department getting to the site. By the time they arrived, the house and contents were a total loss of more than $2.2 million.
Our role in the reconstruction of this home was two-fold. The first year of our involvement was spent working with a team of forensic contractors gutting the house, cleansing it of all particulate matter, and then helping our client negotiate his insurance settlement. Once we got over these hurdles, the design work and reconstruction started. Maintaining the existing shell, we reworked the interior room arrangement to create classic great room house with a contemporary twist. Both levels of the home were opened up to take advantage of the waterfront views and flood the interiors with natural light. On the lower level, rearrangement of the walls resulted in a tripling of the size of the family room while creating an additional sitting/game room. The upper level was arranged with living spaces bookended by the Master Bedroom at one end the kitchen at the other. The open Great Room and wrap around deck create a relaxed and sophisticated living and entertainment space that is accentuated by a high level of trim and tile detail on the interior and by custom metal railings and light fixtures on the exterior.
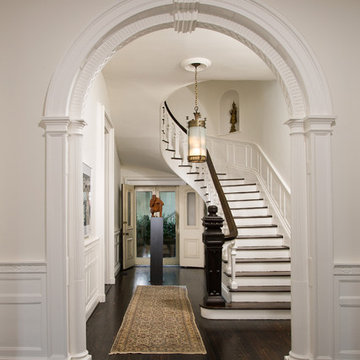
Greg Hadley
Свежая идея для дизайна: большой коридор в классическом стиле с белыми стенами и темным паркетным полом - отличное фото интерьера
Свежая идея для дизайна: большой коридор в классическом стиле с белыми стенами и темным паркетным полом - отличное фото интерьера
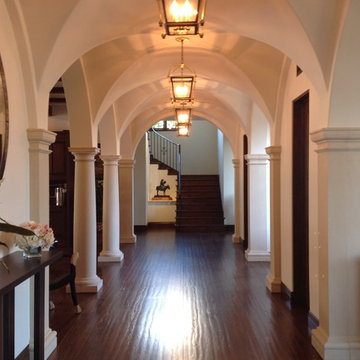
Идея дизайна: большой коридор в средиземноморском стиле с бежевыми стенами и темным паркетным полом
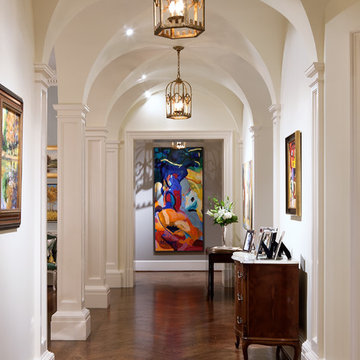
Louise Johnson Interiors, Spartanburg, SC
Идея дизайна: большой коридор в классическом стиле с белыми стенами, темным паркетным полом и коричневым полом
Идея дизайна: большой коридор в классическом стиле с белыми стенами, темным паркетным полом и коричневым полом
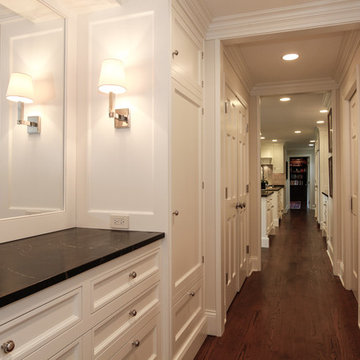
Свежая идея для дизайна: большой коридор в стиле неоклассика (современная классика) с темным паркетным полом и бежевыми стенами - отличное фото интерьера
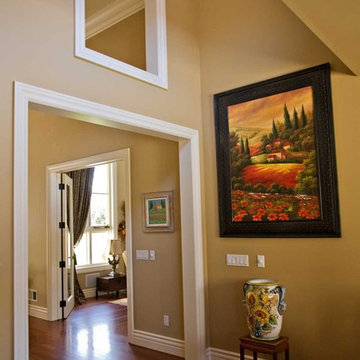
5000 square foot luxury custom home with pool house and basement in Saratoga, CA (San Francisco Bay Area). The interiors are more traditional with mahogany furniture-style custom cabinetry, dark hardwood floors, radiant heat (hydronic heating), and generous crown moulding and baseboard.
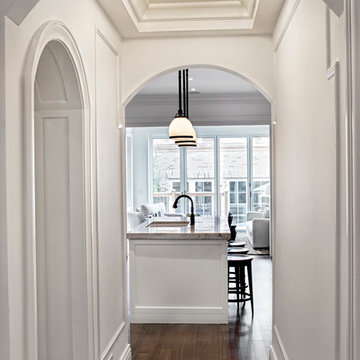
View of hallway leading to the kitchen from the main living space. Arched openings connect the two spaces. The arched opening to the left leads to the powder room and is wrapped in white painted wood trim and casing.
Photo by Marcel Page Photography
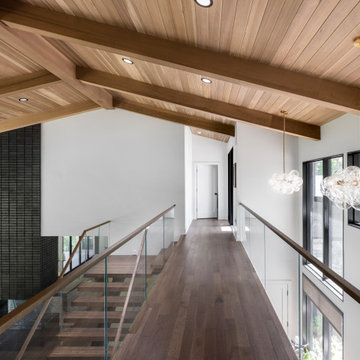
Our clients relocated to Ann Arbor and struggled to find an open layout home that was fully functional for their family. We worked to create a modern inspired home with convenient features and beautiful finishes.
This 4,500 square foot home includes 6 bedrooms, and 5.5 baths. In addition to that, there is a 2,000 square feet beautifully finished basement. It has a semi-open layout with clean lines to adjacent spaces, and provides optimum entertaining for both adults and kids.
The interior and exterior of the home has a combination of modern and transitional styles with contrasting finishes mixed with warm wood tones and geometric patterns.
Большой коридор с темным паркетным полом – фото дизайна интерьера
4