Большой коридор с темным паркетным полом – фото дизайна интерьера
Сортировать:
Бюджет
Сортировать:Популярное за сегодня
21 - 40 из 2 409 фото
1 из 3
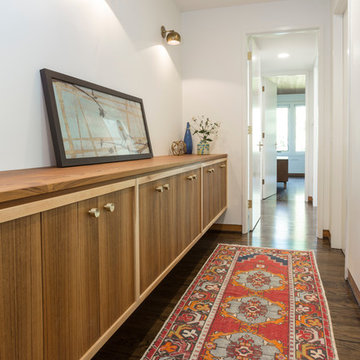
Пример оригинального дизайна: большой коридор: освещение в стиле ретро с белыми стенами, темным паркетным полом и коричневым полом

Large X rolling door - light chestnut
На фото: большой коридор в стиле рустика с коричневыми стенами и темным паркетным полом с
На фото: большой коридор в стиле рустика с коричневыми стенами и темным паркетным полом с
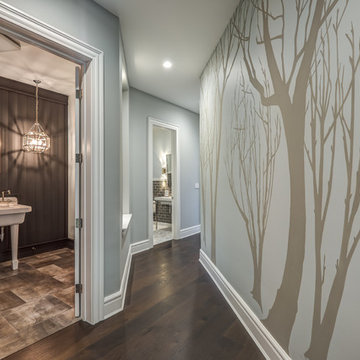
Dawn Smith Photography
Источник вдохновения для домашнего уюта: большой коридор в стиле неоклассика (современная классика) с серыми стенами, темным паркетным полом и коричневым полом
Источник вдохновения для домашнего уюта: большой коридор в стиле неоклассика (современная классика) с серыми стенами, темным паркетным полом и коричневым полом
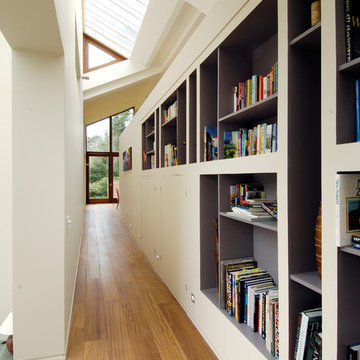
self
Свежая идея для дизайна: большой коридор в современном стиле с белыми стенами и темным паркетным полом - отличное фото интерьера
Свежая идея для дизайна: большой коридор в современном стиле с белыми стенами и темным паркетным полом - отличное фото интерьера

Second floor vestibule is open to dining room below and features a double height limestone split face wall, twin chandeliers, beams, and skylights.
Стильный дизайн: большой коридор в средиземноморском стиле с белыми стенами, темным паркетным полом, коричневым полом и сводчатым потолком - последний тренд
Стильный дизайн: большой коридор в средиземноморском стиле с белыми стенами, темным паркетным полом, коричневым полом и сводчатым потолком - последний тренд
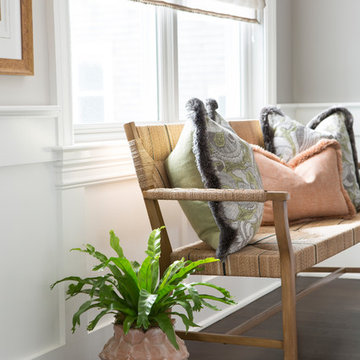
The clients bought a new construction house in Bay Head, NJ with an architectural style that was very traditional and quite formal, not beachy. For our design process I created the story that the house was owned by a successful ship captain who had traveled the world and brought back furniture and artifacts for his home. The furniture choices were mainly based on English style pieces and then we incorporated a lot of accessories from Asia and Africa. The only nod we really made to “beachy” style was to do some art with beach scenes and/or bathing beauties (original painting in the study) (vintage series of black and white photos of 1940’s bathing scenes, not shown) ,the pillow fabric in the family room has pictures of fish on it , the wallpaper in the study is actually sand dollars and we did a seagull wallpaper in the downstairs bath (not shown).
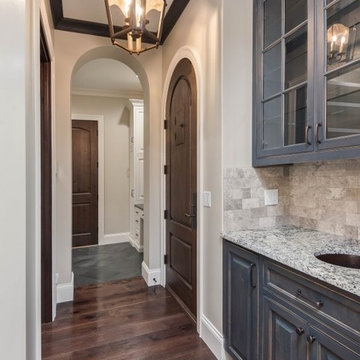
Photography by Ryan Theede
Источник вдохновения для домашнего уюта: большой коридор в стиле рустика с белыми стенами, темным паркетным полом и коричневым полом
Источник вдохновения для домашнего уюта: большой коридор в стиле рустика с белыми стенами, темным паркетным полом и коричневым полом
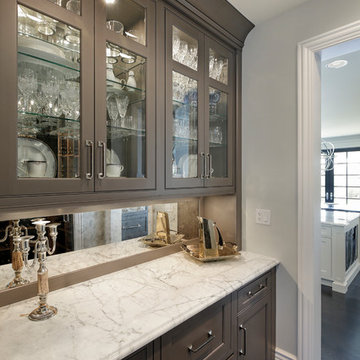
Butler pantry space with china display cabinets
Источник вдохновения для домашнего уюта: большой коридор с серыми стенами и темным паркетным полом
Источник вдохновения для домашнего уюта: большой коридор с серыми стенами и темным паркетным полом
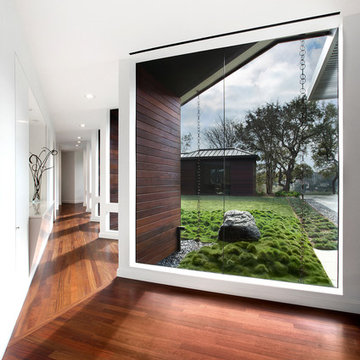
Rachel Kay | Applebox Imaging
Свежая идея для дизайна: большой коридор в современном стиле с белыми стенами и темным паркетным полом - отличное фото интерьера
Свежая идея для дизайна: большой коридор в современном стиле с белыми стенами и темным паркетным полом - отличное фото интерьера
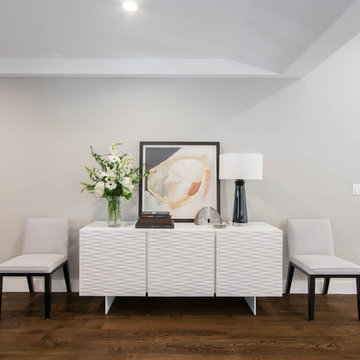
Complete Open Concept Kitchen/Living/Dining/Entry Remodel Designed by Interior Designer Nathan J. Reynolds.
phone: (401) 234-6194 and (508) 837-3972
email: nathan@insperiors.com
www.insperiors.com
Photography Courtesy of © 2017 C. Shaw Photography.
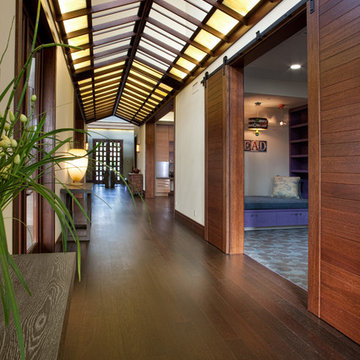
На фото: большой коридор: освещение в восточном стиле с белыми стенами, темным паркетным полом и коричневым полом с
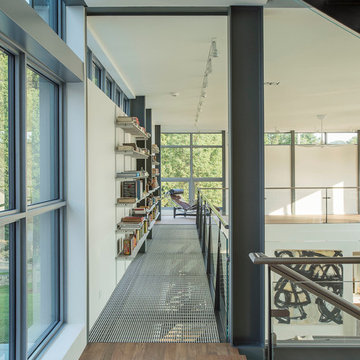
photos by Matthew Williams
Идея дизайна: большой коридор в современном стиле с белыми стенами и темным паркетным полом
Идея дизайна: большой коридор в современном стиле с белыми стенами и темным паркетным полом
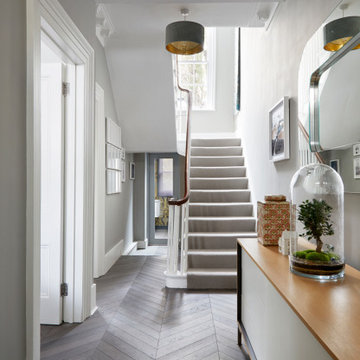
Welcome to the entrance hallway of this Georgian property, where the grandeur of history meets modern finesse. The eye is immediately drawn to the exquisite herringbone pattern of the aged oak flooring, leading visitors on a journey through time. Above, elegant period cornicing crowns the space, a testament to the home's heritage and the meticulous restoration of its classic features. Modern accents make their mark through the chic, minimalist sideboard that offers both functionality and a touch of contemporary design. The terrarium centerpiece, encasing a miniature green world, sits atop the sideboard, adding life and a breath of nature to the space. The understated luxury continues with a duo of plush, grey-shaded pendant lamps, their gold interior casting a warm, inviting glow. The staircase, with its plush carpeting, beckons one upwards, complemented by the polished handrail that winds gracefully alongside. This hallway is a harmonious blend of past and present, creating an entrance of welcoming sophistication.
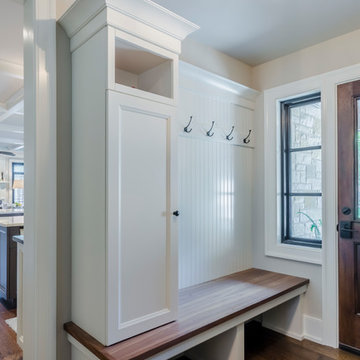
Family entry featuring a built in bench and mudroom hooks.
Идея дизайна: большой коридор в классическом стиле с бежевыми стенами, темным паркетным полом и коричневым полом
Идея дизайна: большой коридор в классическом стиле с бежевыми стенами, темным паркетным полом и коричневым полом
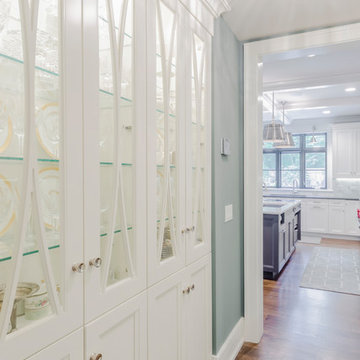
Built in hutch with white custom cabinets and glass upper cabinets.
Идея дизайна: большой коридор в классическом стиле с синими стенами, темным паркетным полом и коричневым полом
Идея дизайна: большой коридор в классическом стиле с синими стенами, темным паркетным полом и коричневым полом
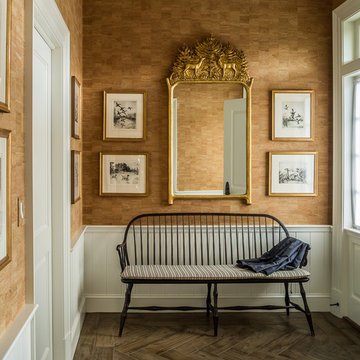
На фото: большой коридор в классическом стиле с коричневыми стенами, темным паркетным полом и коричневым полом с
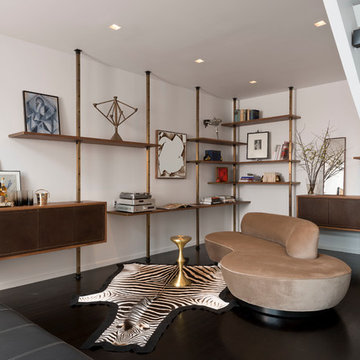
Стильный дизайн: большой коридор в современном стиле с белыми стенами, темным паркетным полом и коричневым полом - последний тренд
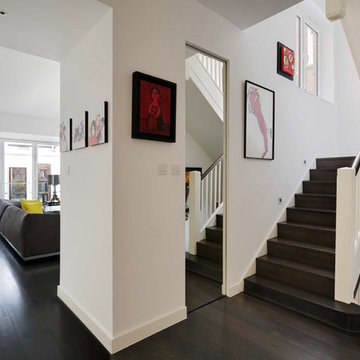
New polished grey-lacquered oak boards (on piped underfloor heating) add a touch of glamour and help lead the eye to the living room and the antique Indian timber panels in the rear garden.
The original staircase to the upper floors has been clad in matching timber and has been extended down to the new basement. The mirrored panel slides open to access the cloakroom.
Photographer: Bruce Hemming
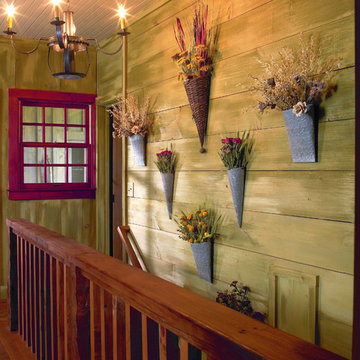
На фото: большой коридор в стиле рустика с темным паркетным полом и зелеными стенами с
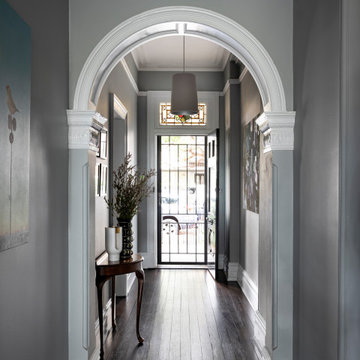
Graced with character and a history, this grand merchant’s terrace was restored and expanded to suit the demands of a family of five.
На фото: большой коридор в стиле неоклассика (современная классика) с серыми стенами и темным паркетным полом с
На фото: большой коридор в стиле неоклассика (современная классика) с серыми стенами и темным паркетным полом с
Большой коридор с темным паркетным полом – фото дизайна интерьера
2