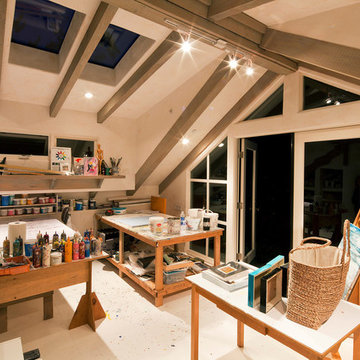Большой кабинет – фото дизайна интерьера
Сортировать:
Бюджет
Сортировать:Популярное за сегодня
201 - 220 из 17 793 фото
1 из 4
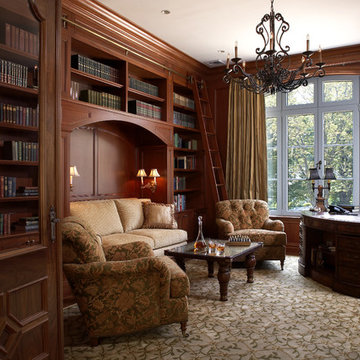
Warm bookcases envelop this traditional study/library. Photo credit: Phillip Ennis Photography
Свежая идея для дизайна: большое рабочее место в классическом стиле с коричневыми стенами, ковровым покрытием и отдельно стоящим рабочим столом без камина - отличное фото интерьера
Свежая идея для дизайна: большое рабочее место в классическом стиле с коричневыми стенами, ковровым покрытием и отдельно стоящим рабочим столом без камина - отличное фото интерьера
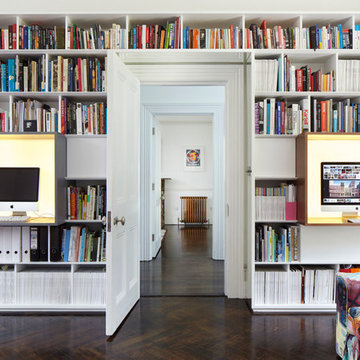
Built in bookcase within the lounge to house he family's library and two computer stations.
Jack Hobhouse Photography
На фото: большое рабочее место в современном стиле с белыми стенами, темным паркетным полом и встроенным рабочим столом с
На фото: большое рабочее место в современном стиле с белыми стенами, темным паркетным полом и встроенным рабочим столом с
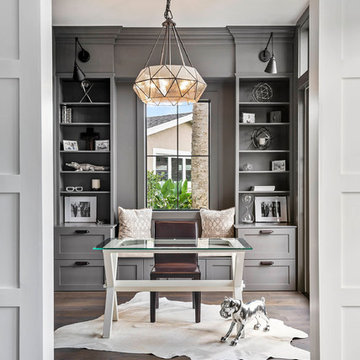
Свежая идея для дизайна: большое рабочее место в стиле неоклассика (современная классика) с паркетным полом среднего тона, отдельно стоящим рабочим столом и коричневым полом - отличное фото интерьера
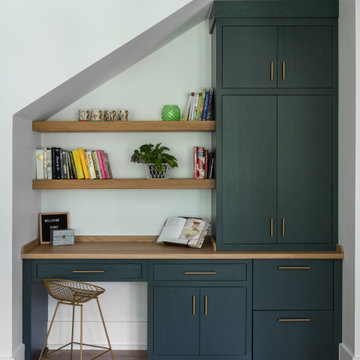
Built in desk and shelves in kitchen of modern luxury farmhouse in Pass Christian Mississippi photographed for Watters Architecture by Birmingham Alabama based architectural and interiors photographer Tommy Daspit.
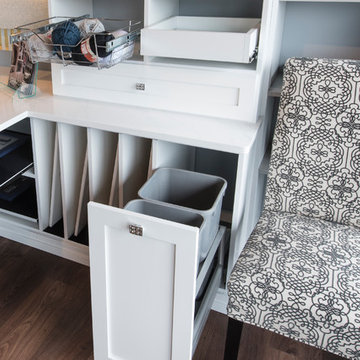
Designed by Teri Magee of Closet Works
Vertical storage bins hold in-progress canvases, allowing them to dry without smudges.
One cabinet holds a pull-out recycling and trash bins — something everyone needs but might not want to look at — keeping them concealed from view for the majority of the time.
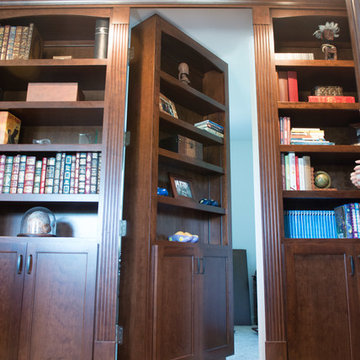
Cleverly disguised door is hidden among the book shelves revealing a secret home office.
Пример оригинального дизайна: большой домашняя библиотека в классическом стиле с бежевыми стенами, ковровым покрытием и бежевым полом
Пример оригинального дизайна: большой домашняя библиотека в классическом стиле с бежевыми стенами, ковровым покрытием и бежевым полом
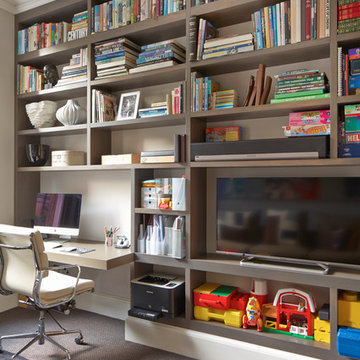
На фото: большое рабочее место в скандинавском стиле с серыми стенами, ковровым покрытием и встроенным рабочим столом без камина
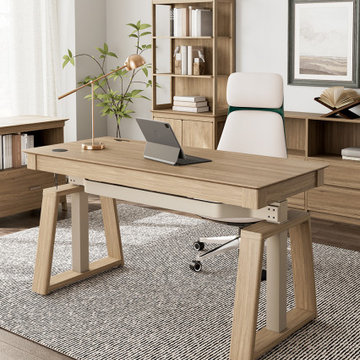
The office desk is not just an ordinary piece of furniture, but also a perfect reflection of lifestyle and personal taste.Ark EL is a perfect fusion of home aesthetics and advanced technology. It adds a creative trapezoidal leg design to the modern and simple office style to add uniqueness.Whether in the selection of materials or production processes, Ark EL always maintains strict attention to every detail to create high-quality furniture.

Home Office
На фото: большое рабочее место с желтыми стенами, ковровым покрытием, отдельно стоящим рабочим столом, бежевым полом и балками на потолке без камина с
На фото: большое рабочее место с желтыми стенами, ковровым покрытием, отдельно стоящим рабочим столом, бежевым полом и балками на потолке без камина с
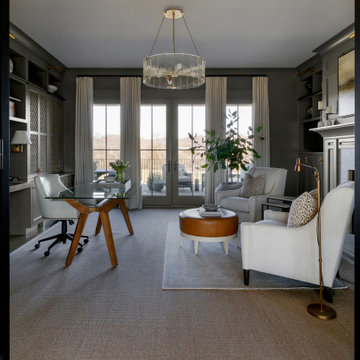
Источник вдохновения для домашнего уюта: большое рабочее место в стиле кантри с серыми стенами, паркетным полом среднего тона, стандартным камином, фасадом камина из камня, встроенным рабочим столом и коричневым полом
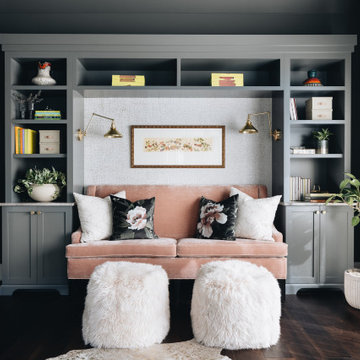
На фото: большое рабочее место в стиле неоклассика (современная классика) с серыми стенами, темным паркетным полом, коричневым полом и отдельно стоящим рабочим столом без камина с
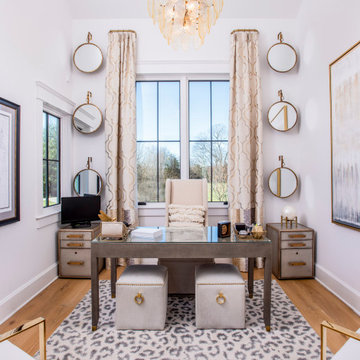
Идея дизайна: большой кабинет в стиле кантри с белыми стенами, светлым паркетным полом, отдельно стоящим рабочим столом, коричневым полом и сводчатым потолком
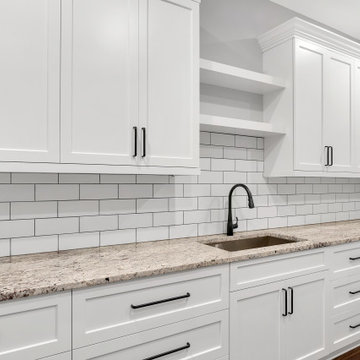
Craft room off of basement game room with barn doors
Стильный дизайн: большой кабинет в стиле кантри с местом для рукоделия, серыми стенами, полом из винила, встроенным рабочим столом и коричневым полом - последний тренд
Стильный дизайн: большой кабинет в стиле кантри с местом для рукоделия, серыми стенами, полом из винила, встроенным рабочим столом и коричневым полом - последний тренд
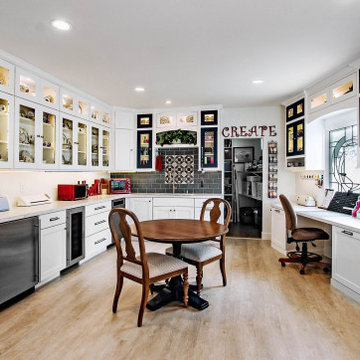
Luxurious craft room designed for Quilting, displaying lots of china and any craft projects you can dream up. Talk about a "She Shed". You can relax and stay here all day, every day without a care in the world. Walls display some quilts and the backsplash behind the sink represents a quilt.
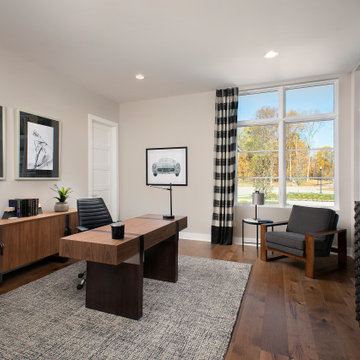
Home Office/Den of Newport Home.
На фото: большое рабочее место в современном стиле с паркетным полом среднего тона и отдельно стоящим рабочим столом
На фото: большое рабочее место в современном стиле с паркетным полом среднего тона и отдельно стоящим рабочим столом
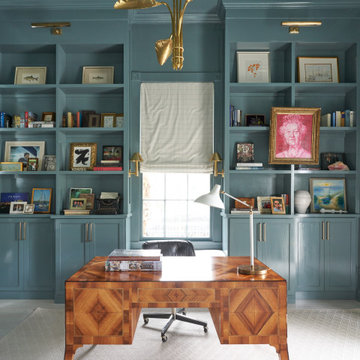
Источник вдохновения для домашнего уюта: большое рабочее место в стиле неоклассика (современная классика) с синими стенами, светлым паркетным полом, отдельно стоящим рабочим столом и белым полом без камина

Meaning “line” in Swahili, the Mstari Safari Task Lounge itself is accented with clean wooden lines, as well as dramatic contrasts of hammered gold and reflective obsidian desk-drawers. A custom-made industrial, mid-century desk—the room’s focal point—is perfect for centering focus while going over the day’s workload. Behind, a tiger painting ties the African motif together. Contrasting pendant lights illuminate the workspace, permeating the sharp, angular design with more organic forms.
Outside the task lounge, a custom barn door conceals the client’s entry coat closet. A patchwork of Mexican retablos—turn of the century religious relics—celebrate the client’s eclectic style and love of antique cultural art, while a large wrought-iron turned handle and barn door track unify the composition.
A home as tactfully curated as the Mstari deserved a proper entryway. We knew that right as guests entered the home, they needed to be wowed. So rather than opting for a traditional drywall header, we engineered an undulating I-beam that spanned the opening. The I-beam’s spine incorporated steel ribbing, leaving a striking impression of a Gaudiesque spine.
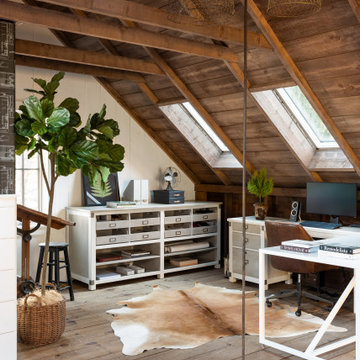
This project hits very close to home for us. Not your typical office space, we re-purposed a 19th century carriage barn into our office and workshop. With no heat, minimum electricity and few windows (most of which were broken), a priority for CEO and Designer Jason Hoffman was to create a space that honors its historic architecture, era and purpose but still offers elements of understated sophistication.
The building is nearly 140 years old, built before many of the trees towering around it had begun growing. It was originally built as a simple, Victorian carriage barn, used to store the family’s horse and buggy. Later, it housed 2,000 chickens when the Owners worked the property as their farm. Then, for many years, it was storage space. Today, it couples as a workshop for our carpentry team, building custom projects and storing equipment, as well as an office loft space ready to welcome clients, visitors and trade partners. We added a small addition onto the existing barn to offer a separate entry way for the office. New stairs and an entrance to the workshop provides for a small, yet inviting foyer space.
From the beginning, even is it’s dark state, Jason loved the ambiance of the old hay loft with its unfinished, darker toned timbers. He knew he wanted to find a way to refinish the space with a focus on those timbers, evident in the statement they make when walking up the stairs. On the exterior, the building received new siding, a new roof and even a new foundation which is a story for another post. Inside, we added skylights, larger windows and a French door, with a small balcony. Along with heat, electricity, WiFi and office furniture, we’re ready for visitors!
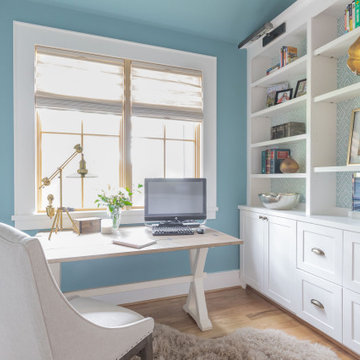
Свежая идея для дизайна: большой кабинет в стиле кантри с синими стенами, светлым паркетным полом, отдельно стоящим рабочим столом и бежевым полом без камина - отличное фото интерьера
Большой кабинет – фото дизайна интерьера
11
