Большой коричневый кабинет – фото дизайна интерьера
Сортировать:
Бюджет
Сортировать:Популярное за сегодня
1 - 20 из 4 593 фото
1 из 3

Kids office featuring built-in desk, black cabinetry, white countertops, open shelving, white wall sconces, hardwood flooring, and black windows.
Источник вдохновения для домашнего уюта: большое рабочее место в стиле модернизм с серыми стенами, светлым паркетным полом, встроенным рабочим столом и бежевым полом
Источник вдохновения для домашнего уюта: большое рабочее место в стиле модернизм с серыми стенами, светлым паркетным полом, встроенным рабочим столом и бежевым полом

Свежая идея для дизайна: большой домашняя библиотека в стиле неоклассика (современная классика) с черными стенами, светлым паркетным полом, встроенным рабочим столом, бежевым полом, любым потолком и панелями на части стены - отличное фото интерьера
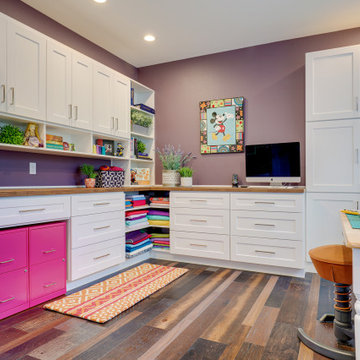
Источник вдохновения для домашнего уюта: большой кабинет в стиле неоклассика (современная классика) с местом для рукоделия, фиолетовыми стенами, темным паркетным полом, встроенным рабочим столом и коричневым полом без камина
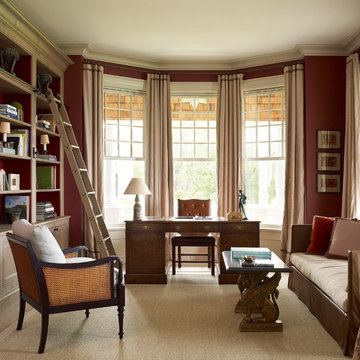
Свежая идея для дизайна: большой домашняя библиотека в стиле кантри с красными стенами, светлым паркетным полом, отдельно стоящим рабочим столом и бежевым полом без камина - отличное фото интерьера
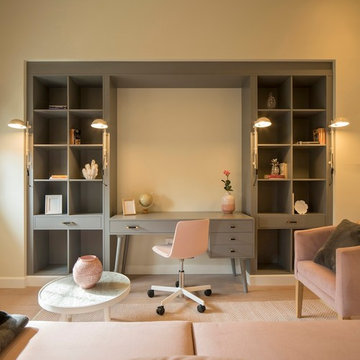
Proyecto de interiorismo, dirección y ejecución de obra: Sube Interiorismo www.subeinteriorismo.com
Fotografía Erlantz Biderbost
Источник вдохновения для домашнего уюта: большое рабочее место в стиле неоклассика (современная классика) с бежевыми стенами, полом из ламината и бежевым полом
Источник вдохновения для домашнего уюта: большое рабочее место в стиле неоклассика (современная классика) с бежевыми стенами, полом из ламината и бежевым полом
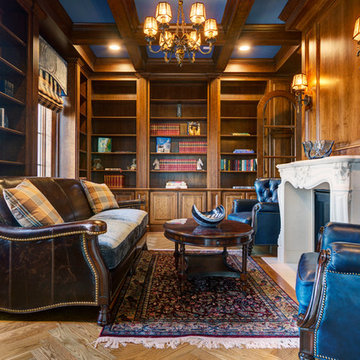
Library with built-ins and paneled walls
Источник вдохновения для домашнего уюта: большой домашняя библиотека в классическом стиле с паркетным полом среднего тона, стандартным камином, фасадом камина из камня, коричневыми стенами и коричневым полом
Источник вдохновения для домашнего уюта: большой домашняя библиотека в классическом стиле с паркетным полом среднего тона, стандартным камином, фасадом камина из камня, коричневыми стенами и коричневым полом
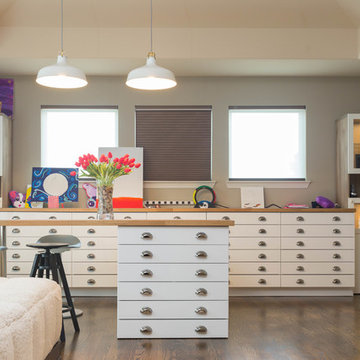
Свежая идея для дизайна: большой кабинет в современном стиле с местом для рукоделия, серыми стенами, темным паркетным полом, встроенным рабочим столом и коричневым полом без камина - отличное фото интерьера
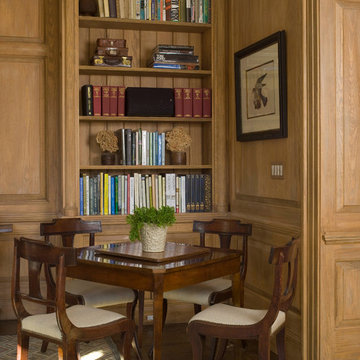
Eric Piasecki
Свежая идея для дизайна: большое рабочее место в классическом стиле с коричневыми стенами, паркетным полом среднего тона и отдельно стоящим рабочим столом - отличное фото интерьера
Свежая идея для дизайна: большое рабочее место в классическом стиле с коричневыми стенами, паркетным полом среднего тона и отдельно стоящим рабочим столом - отличное фото интерьера
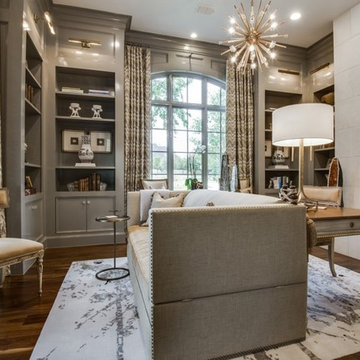
"Best of Houzz"
architecture | www.symmetryarchitects.com
interiors | www.browndesigngroup.com
builder | www.hwhomes.com
На фото: большое рабочее место в классическом стиле с бежевыми стенами, темным паркетным полом, отдельно стоящим рабочим столом и коричневым полом без камина с
На фото: большое рабочее место в классическом стиле с бежевыми стенами, темным паркетным полом, отдельно стоящим рабочим столом и коричневым полом без камина с
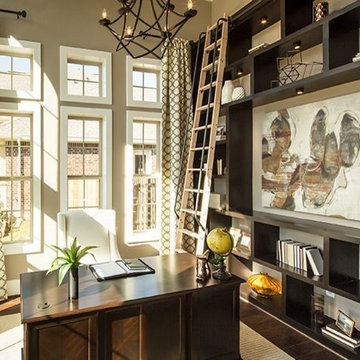
A calming earth-tone palette and built-in shelves make for a perfect combination for productivity in an office space. Seen at Southern Trails Bellagio, a Houston community.
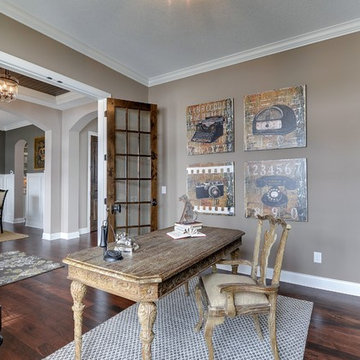
Home office with wood french doors. Freestanding antique desk and chair. Built-in dark wood book shelf. Diamond patterned rug. Crown moulding. Photography by Spacecrafting
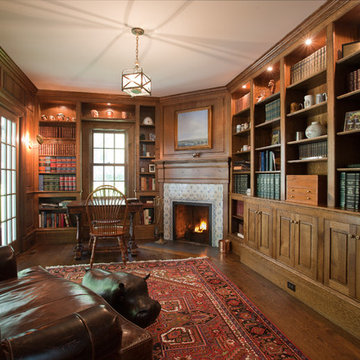
Doyle Coffin Architecture
+ Dan Lenore, Photographer
Идея дизайна: большое рабочее место в классическом стиле с коричневыми стенами, темным паркетным полом, угловым камином, фасадом камина из плитки и отдельно стоящим рабочим столом
Идея дизайна: большое рабочее место в классическом стиле с коричневыми стенами, темным паркетным полом, угловым камином, фасадом камина из плитки и отдельно стоящим рабочим столом
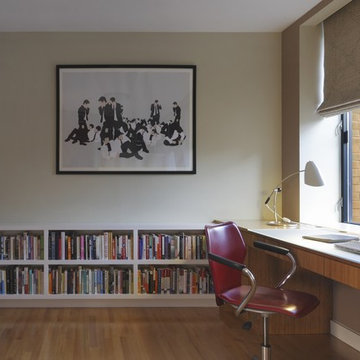
Extensive millwork for a home office in a modern townhouse. The home office installations include shelving, cabinetry, a long desk accommodating two to three work stations and a small, built-in seating/reading area. The desk, on the client’s request, was engineered to span the entire work area with no supports or pedestals below it.
Project team: Richard Goodstein, Raja Krishnan, Emil Harasim
Contractor: Perfect Renovation, Brooklyn, NY
Millwork: cej design, Brooklyn, NY
Photography: Tom Sibley
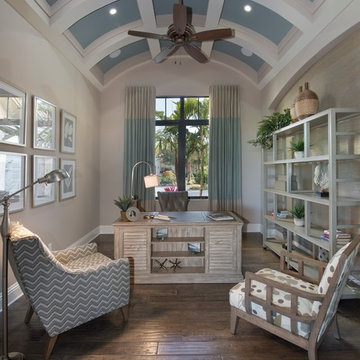
Пример оригинального дизайна: большое рабочее место в средиземноморском стиле с темным паркетным полом, отдельно стоящим рабочим столом, коричневым полом и серыми стенами
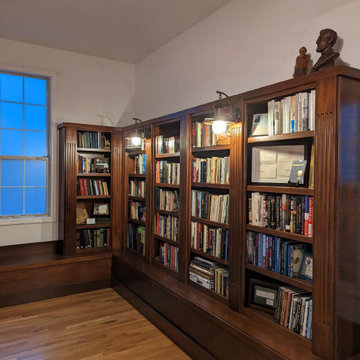
Идея дизайна: большой домашняя библиотека в стиле ретро с белыми стенами, светлым паркетным полом и коричневым полом
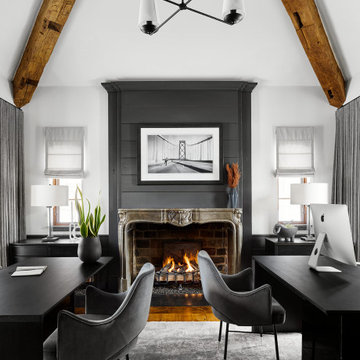
DGI designed a large home office complete with two desks. The vaulted ceilings and wood beam details draw your eyes up, and we selected an aged iron chandelier to complement them. We kept the existing fireplace mantle, but we opted to paint the wooden surround in the same charcoal grey seen throughout the rest of the home. It creates a cohesive feel while elevating the fireplace with a more modern feel.

En esta casa pareada hemos reformado siguiendo criterios de eficiencia energética y sostenibilidad.
Aplicando soluciones para aislar el suelo, las paredes y el techo, además de puertas y ventanas. Así conseguimos que no se pierde frío o calor y se mantiene una temperatura agradable sin necesidad de aires acondicionados.
También hemos reciclado bigas, ladrillos y piedra original del edificio como elementos decorativos. La casa de Cobi es un ejemplo de bioarquitectura, eficiencia energética y de cómo podemos contribuir a revertir los efectos del cambio climático.

This rare 1950’s glass-fronted townhouse on Manhattan’s Upper East Side underwent a modern renovation to create plentiful space for a family. An additional floor was added to the two-story building, extending the façade vertically while respecting the vocabulary of the original structure. A large, open living area on the first floor leads through to a kitchen overlooking the rear garden. Cantilevered stairs lead to the master bedroom and two children’s rooms on the second floor and continue to a media room and offices above. A large skylight floods the atrium with daylight, illuminating the main level through translucent glass-block floors.

This expansive Victorian had tremendous historic charm but hadn’t seen a kitchen renovation since the 1950s. The homeowners wanted to take advantage of their views of the backyard and raised the roof and pushed the kitchen into the back of the house, where expansive windows could allow southern light into the kitchen all day. A warm historic gray/beige was chosen for the cabinetry, which was contrasted with character oak cabinetry on the appliance wall and bar in a modern chevron detail. Kitchen Design: Sarah Robertson, Studio Dearborn Architect: Ned Stoll, Interior finishes Tami Wassong Interiors
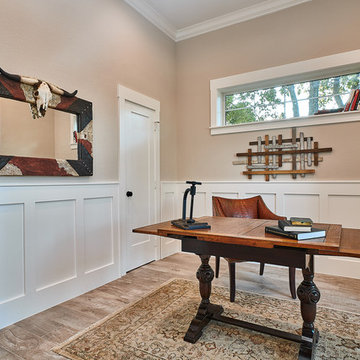
Photos by Cedar Park Photography
Идея дизайна: большое рабочее место в стиле кантри с серыми стенами, полом из керамогранита, отдельно стоящим рабочим столом и серым полом
Идея дизайна: большое рабочее место в стиле кантри с серыми стенами, полом из керамогранита, отдельно стоящим рабочим столом и серым полом
Большой коричневый кабинет – фото дизайна интерьера
1