Большой кабинет – фото дизайна интерьера
Сортировать:
Бюджет
Сортировать:Популярное за сегодня
121 - 140 из 17 816 фото
1 из 4
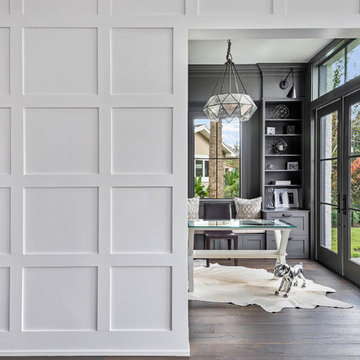
На фото: большое рабочее место в стиле неоклассика (современная классика) с паркетным полом среднего тона, отдельно стоящим рабочим столом и коричневым полом
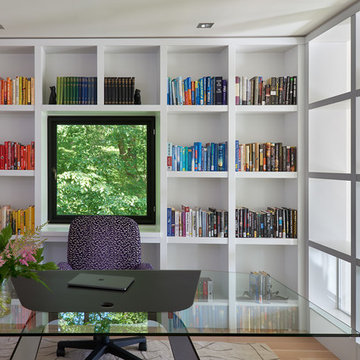
На фото: большое рабочее место в современном стиле с белыми стенами, паркетным полом среднего тона, отдельно стоящим рабочим столом и коричневым полом без камина
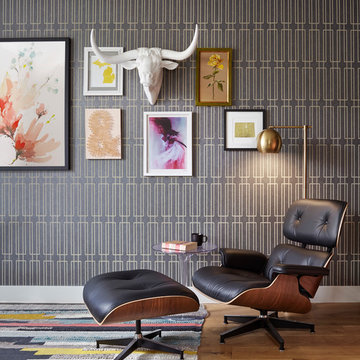
Mid-Century Modern and Eclectic Home Office, Photo by Susie Brenner Photography
На фото: большое рабочее место в стиле ретро с разноцветными стенами, светлым паркетным полом, отдельно стоящим рабочим столом и бежевым полом без камина с
На фото: большое рабочее место в стиле ретро с разноцветными стенами, светлым паркетным полом, отдельно стоящим рабочим столом и бежевым полом без камина с
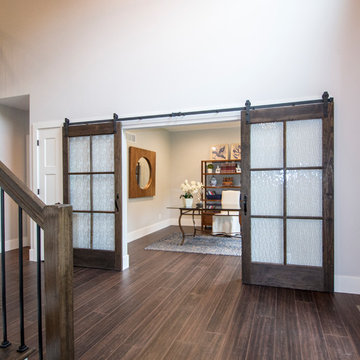
На фото: большое рабочее место в классическом стиле с бежевыми стенами, темным паркетным полом, отдельно стоящим рабочим столом и коричневым полом без камина
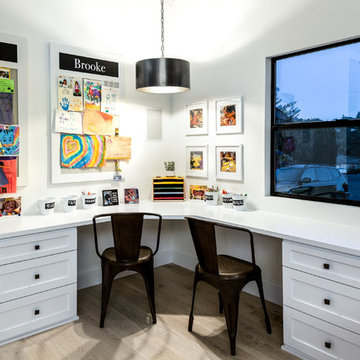
With an office like this, you don't need to force your kids to study or do their homework--They will WANT to spend time in this room. The layout is a perfect fit for people. It prevents distraction by keeping with a minimalistic approach. The various use of photos, artwork, etc keep the room youthful and fun.
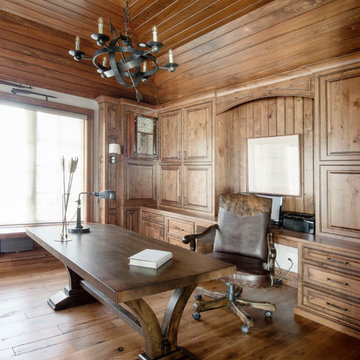
На фото: большое рабочее место в классическом стиле с белыми стенами и встроенным рабочим столом
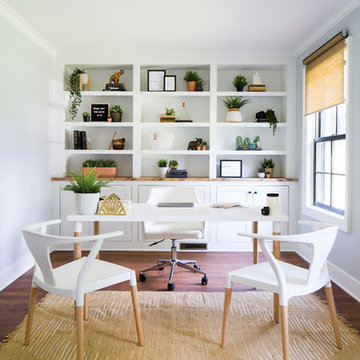
A neutral office composes this wonderful office design. Blacks, whites and beige set the tone for a light, bright, and airy home office perfect for those who work for home or those who just need space to study. A custom built in serves the purpose for both function with an abundance of storage on top and below but also is aesthetically pleasing. Inspirational quotes line the walls and fill in the built in for added decor. A pop of green and the area rug from Urban Outfitters gives this space the modern bohemian vibe.
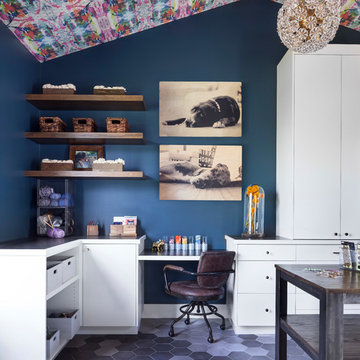
The clients needed a craft room that would constantly inspire and wake up creativity. The multi-colored hexagon tile flooring and Lindsay Cowles wallpaper on the ceiling do just that.
Photo by Emily Minton Redfield
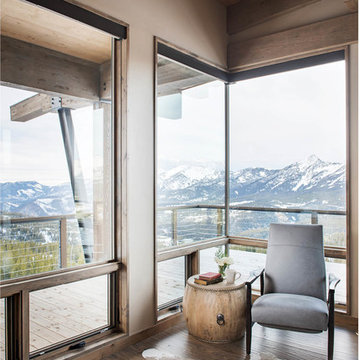
Photos by Whitney Kamman
На фото: большое рабочее место в стиле рустика с бежевыми стенами, паркетным полом среднего тона и коричневым полом
На фото: большое рабочее место в стиле рустика с бежевыми стенами, паркетным полом среднего тона и коричневым полом
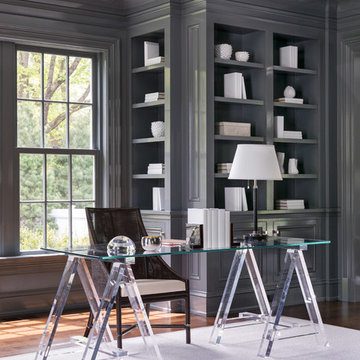
На фото: большой домашняя библиотека в стиле неоклассика (современная классика) с серыми стенами, темным паркетным полом, стандартным камином, фасадом камина из камня, отдельно стоящим рабочим столом и коричневым полом с
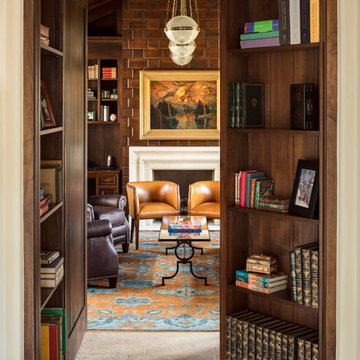
This classic study is hidden behind a door concealed as a bookcase.
Идея дизайна: большое рабочее место в классическом стиле с коричневыми стенами, ковровым покрытием, встроенным рабочим столом и разноцветным полом
Идея дизайна: большое рабочее место в классическом стиле с коричневыми стенами, ковровым покрытием, встроенным рабочим столом и разноцветным полом
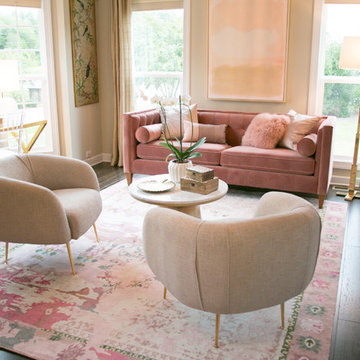
Свежая идея для дизайна: большое рабочее место в стиле неоклассика (современная классика) с бежевыми стенами, темным паркетным полом, отдельно стоящим рабочим столом и коричневым полом без камина - отличное фото интерьера

You need only look at the before picture of the SYI Studio space to understand the background of this project and need for a new work space.
Susan lives with her husband, three kids and dog in a 1960 split-level in Bloomington, which they've updated over the years and didn't want to leave, thanks to a great location and even greater neighbors. As the SYI team grew so did the three Yeley kids, and it became clear that not only did the team need more space but so did the family.
1.5 bathrooms + 3 bedrooms + 5 people = exponentially increasing discontent.
By 2016, it was time to pull the trigger. Everyone needed more room, and an offsite studio wouldn't work: Susan is not just Creative Director and Owner of SYI but Full Time Activities and Meal Coordinator at Chez Yeley.
The design, conceptualized entirely by the SYI team and executed by JL Benton Contracting, reclaimed the existing 4th bedroom from SYI space, added an ensuite bath and walk-in closet, and created a studio space with its own exterior entrance and full bath—making it perfect for a mother-in-law or Airbnb suite down the road.
The project added over a thousand square feet to the house—and should add many more years for the family to live and work in a home they love.
Contractor: JL Benton Contracting
Cabinetry: Richcraft Wood Products
Photographer: Gina Rogers
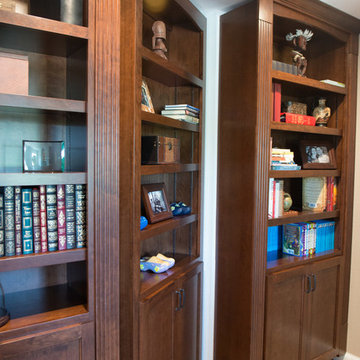
Cleverly disguised door is hidden among the book shelves revealing a secret home office.
На фото: большой домашняя библиотека в классическом стиле с бежевыми стенами, ковровым покрытием и бежевым полом с
На фото: большой домашняя библиотека в классическом стиле с бежевыми стенами, ковровым покрытием и бежевым полом с
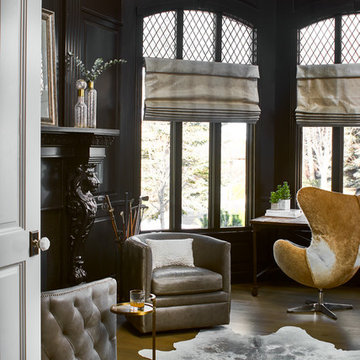
На фото: большое рабочее место в стиле неоклассика (современная классика) с черными стенами, паркетным полом среднего тона, стандартным камином, фасадом камина из дерева, отдельно стоящим рабочим столом и коричневым полом с

We turned an attic into a writer's garret. Honey-toned wood floors combine with warm gray wainscoting to make for an appealing space. Sconces by Portland's own Cedar & Moss. A live edge wall-to-wall walnut wood desk provides ample room for writing, mapping out research and story materials, and custom file folder and shelves tuck underneath. A large built-in bookcase turns one half of the attic in to a library and reading room. Photos by Laurie Black.
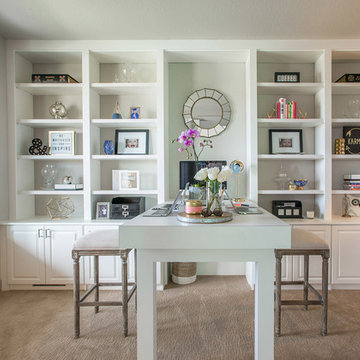
Double thick adjustable bookcase gives this space a commanding appearance. A peninsula work station allows for shared space. Clean, bright and fun!
Источник вдохновения для домашнего уюта: большое рабочее место в классическом стиле с белыми стенами, ковровым покрытием и встроенным рабочим столом
Источник вдохновения для домашнего уюта: большое рабочее место в классическом стиле с белыми стенами, ковровым покрытием и встроенным рабочим столом
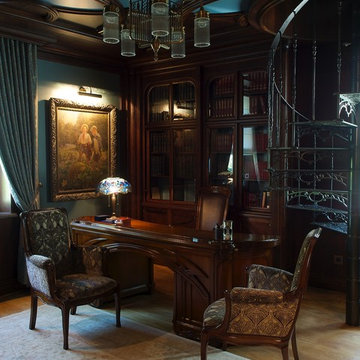
Идея дизайна: большой кабинет в классическом стиле с синими стенами, паркетным полом среднего тона и отдельно стоящим рабочим столом без камина
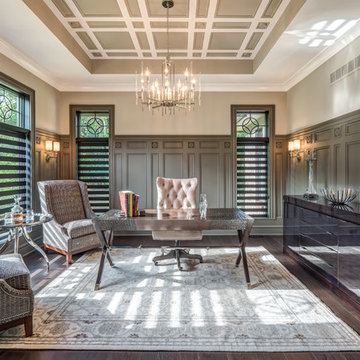
Dawn Smith Photography
Источник вдохновения для домашнего уюта: большой кабинет в стиле неоклассика (современная классика) с серыми стенами, темным паркетным полом, отдельно стоящим рабочим столом и коричневым полом без камина
Источник вдохновения для домашнего уюта: большой кабинет в стиле неоклассика (современная классика) с серыми стенами, темным паркетным полом, отдельно стоящим рабочим столом и коричневым полом без камина
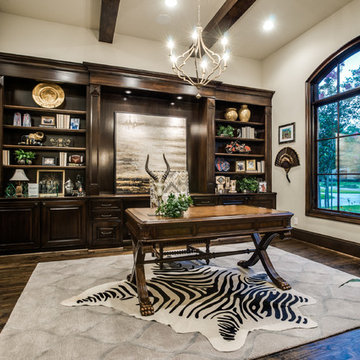
6315 Stefani, Thomas Signature Homes
Special Thanks to: A.A. Porter Lighting Fixture Co. & Sunrise Wood Designs
Идея дизайна: большое рабочее место в классическом стиле с бежевыми стенами, темным паркетным полом и отдельно стоящим рабочим столом без камина
Идея дизайна: большое рабочее место в классическом стиле с бежевыми стенами, темным паркетным полом и отдельно стоящим рабочим столом без камина
Большой кабинет – фото дизайна интерьера
7