Большой кабинет – фото дизайна интерьера
Сортировать:
Бюджет
Сортировать:Популярное за сегодня
241 - 260 из 17 793 фото
1 из 4
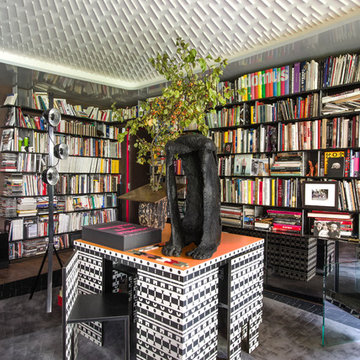
Frédéric Ducout
Bibliothèque en tôle laquée et grillage métallique chromé, dessinée par Fabrice Ausset. Le mur de livres sert d’écrin à une pièce remarquable du groupe Memphis.
C’est dans un foisonnement arty que la sculpture en bronze Torse concave, de Robert Couturier, Galerie Downtown Pa- ris, trône en majesté sur la table de jeu entourée de ses quatre chaises Collection Ollo dessinées par Alessandro Mendini et Alessandro Guerriero pour Alchimia.
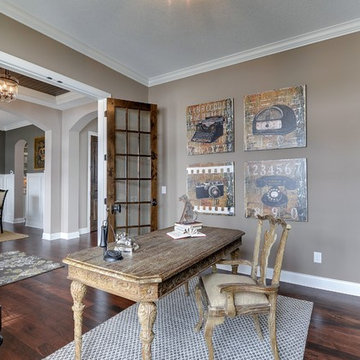
Home office with wood french doors. Freestanding antique desk and chair. Built-in dark wood book shelf. Diamond patterned rug. Crown moulding. Photography by Spacecrafting
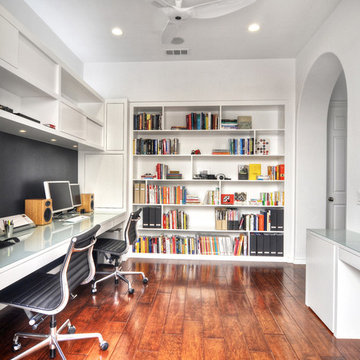
Modern home office with custom built-in bookshelf and cabinets. The chalkboard wall behind the floating desk is ready for use.
Свежая идея для дизайна: большой кабинет в современном стиле с встроенным рабочим столом, белыми стенами и паркетным полом среднего тона без камина - отличное фото интерьера
Свежая идея для дизайна: большой кабинет в современном стиле с встроенным рабочим столом, белыми стенами и паркетным полом среднего тона без камина - отличное фото интерьера

The Hasserton is a sleek take on the waterfront home. This multi-level design exudes modern chic as well as the comfort of a family cottage. The sprawling main floor footprint offers homeowners areas to lounge, a spacious kitchen, a formal dining room, access to outdoor living, and a luxurious master bedroom suite. The upper level features two additional bedrooms and a loft, while the lower level is the entertainment center of the home. A curved beverage bar sits adjacent to comfortable sitting areas. A guest bedroom and exercise facility are also located on this floor.
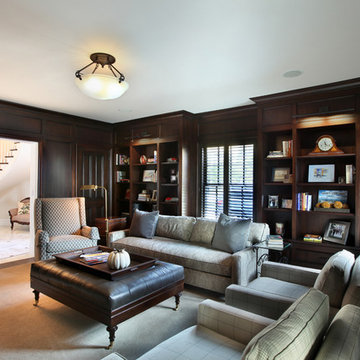
На фото: большое рабочее место в классическом стиле с темным паркетным полом, черными стенами и коричневым полом без камина с
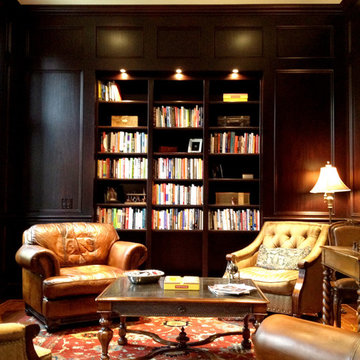
This mahogany paneled library was created on-site by our master carpenters and finished with a quality equal to fine, residential furniture. The end result was truly stunning.
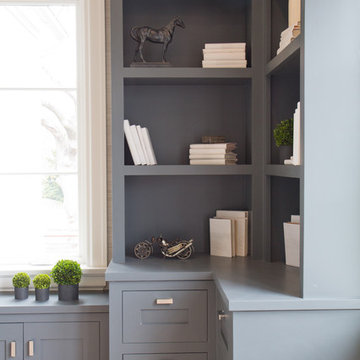
Photographed by: Vic Gubinski
Interiors By: Heike Hein Home
Свежая идея для дизайна: большое рабочее место в стиле кантри с бежевыми стенами, светлым паркетным полом и отдельно стоящим рабочим столом без камина - отличное фото интерьера
Свежая идея для дизайна: большое рабочее место в стиле кантри с бежевыми стенами, светлым паркетным полом и отдельно стоящим рабочим столом без камина - отличное фото интерьера
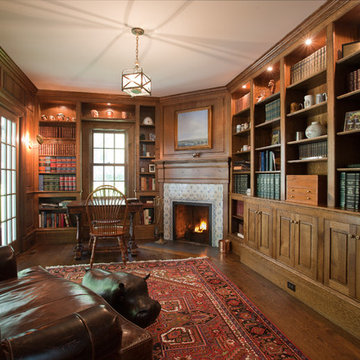
Doyle Coffin Architecture
+ Dan Lenore, Photographer
Идея дизайна: большое рабочее место в классическом стиле с коричневыми стенами, темным паркетным полом, угловым камином, фасадом камина из плитки и отдельно стоящим рабочим столом
Идея дизайна: большое рабочее место в классическом стиле с коричневыми стенами, темным паркетным полом, угловым камином, фасадом камина из плитки и отдельно стоящим рабочим столом
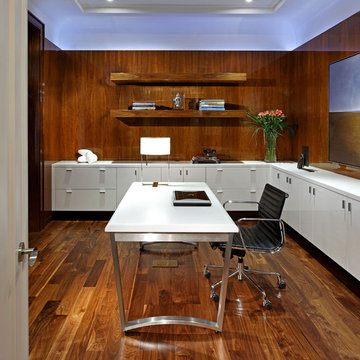
Photographer: David Whittaker
Пример оригинального дизайна: большое рабочее место в современном стиле с темным паркетным полом, отдельно стоящим рабочим столом, коричневыми стенами и коричневым полом без камина
Пример оригинального дизайна: большое рабочее место в современном стиле с темным паркетным полом, отдельно стоящим рабочим столом, коричневыми стенами и коричневым полом без камина
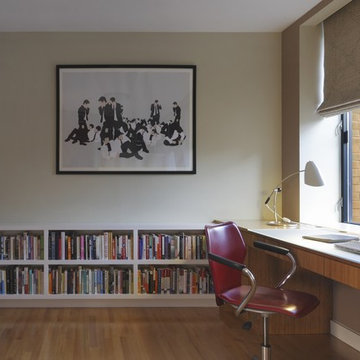
Extensive millwork for a home office in a modern townhouse. The home office installations include shelving, cabinetry, a long desk accommodating two to three work stations and a small, built-in seating/reading area. The desk, on the client’s request, was engineered to span the entire work area with no supports or pedestals below it.
Project team: Richard Goodstein, Raja Krishnan, Emil Harasim
Contractor: Perfect Renovation, Brooklyn, NY
Millwork: cej design, Brooklyn, NY
Photography: Tom Sibley
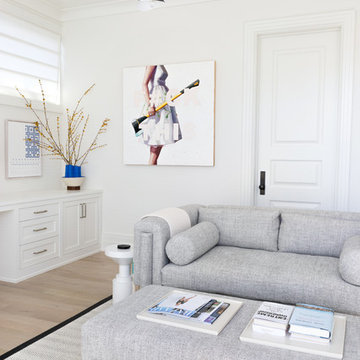
Austin Victorian by Chango & Co.
Architectural Advisement & Interior Design by Chango & Co.
Architecture by William Hablinski
Construction by J Pinnelli Co.
Photography by Sarah Elliott
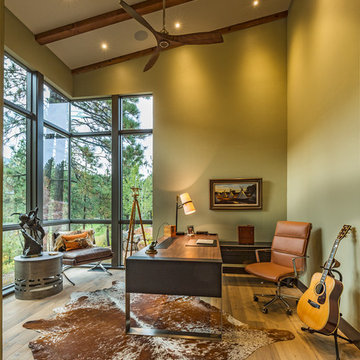
Marona Photography
На фото: большое рабочее место в современном стиле с зелеными стенами, светлым паркетным полом и отдельно стоящим рабочим столом с
На фото: большое рабочее место в современном стиле с зелеными стенами, светлым паркетным полом и отдельно стоящим рабочим столом с
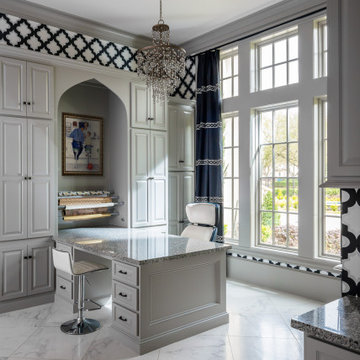
На фото: большой кабинет в классическом стиле с местом для рукоделия, серыми стенами, полом из керамогранита, встроенным рабочим столом, белым полом и обоями на стенах
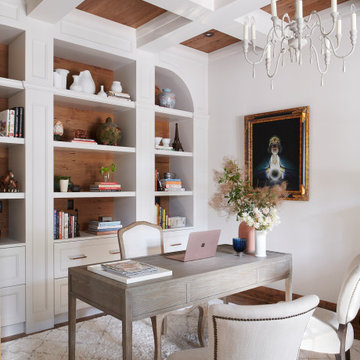
Источник вдохновения для домашнего уюта: большое рабочее место в стиле кантри с белыми стенами, паркетным полом среднего тона, отдельно стоящим рабочим столом, коричневым полом и кессонным потолком
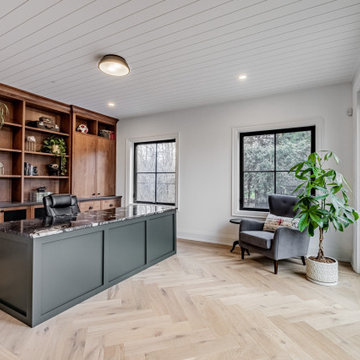
This floor to ceiling built in brings function and beauty to this office space. Light oak flooring in a herringbone pattern and the white shiplap ceiling add those special touches and tie this room nicely to other spaces throughout the home. The large windows and 8ft tall sliding doors bring the outdoors inside.
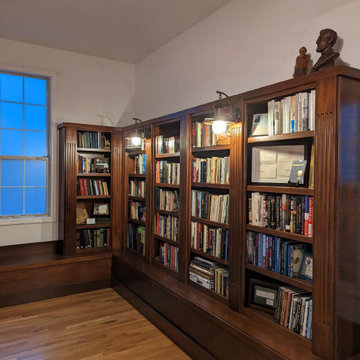
Идея дизайна: большой домашняя библиотека в стиле ретро с белыми стенами, светлым паркетным полом и коричневым полом
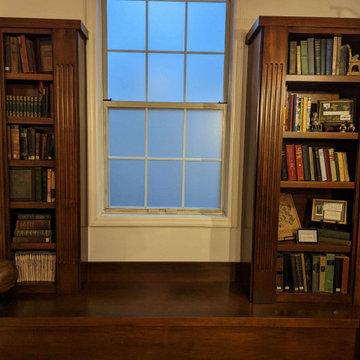
На фото: большой домашняя библиотека в стиле ретро с белыми стенами, светлым паркетным полом и коричневым полом
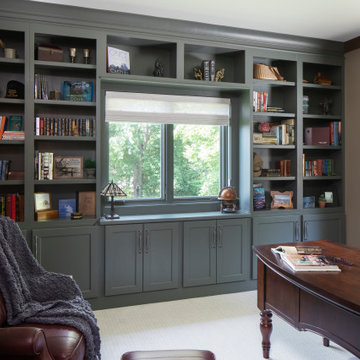
Builder: Michels Homes
Cabinetry Design: Megan Dent
Interior Design: Jami Ludens, Studio M Interiors
Photography: Landmark Photography
На фото: большой кабинет в стиле рустика с ковровым покрытием и отдельно стоящим рабочим столом без камина
На фото: большой кабинет в стиле рустика с ковровым покрытием и отдельно стоящим рабочим столом без камина

First impression count as you enter this custom-built Horizon Homes property at Kellyville. The home opens into a stylish entryway, with soaring double height ceilings.
It’s often said that the kitchen is the heart of the home. And that’s literally true with this home. With the kitchen in the centre of the ground floor, this home provides ample formal and informal living spaces on the ground floor.
At the rear of the house, a rumpus room, living room and dining room overlooking a large alfresco kitchen and dining area make this house the perfect entertainer. It’s functional, too, with a butler’s pantry, and laundry (with outdoor access) leading off the kitchen. There’s also a mudroom – with bespoke joinery – next to the garage.
Upstairs is a mezzanine office area and four bedrooms, including a luxurious main suite with dressing room, ensuite and private balcony.
Outdoor areas were important to the owners of this knockdown rebuild. While the house is large at almost 454m2, it fills only half the block. That means there’s a generous backyard.
A central courtyard provides further outdoor space. Of course, this courtyard – as well as being a gorgeous focal point – has the added advantage of bringing light into the centre of the house.
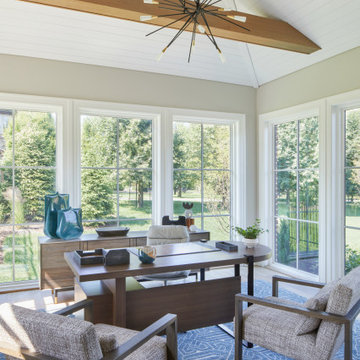
Contemporary home office with massive windows surrounding he room, large wood desk, with comfy chairs.
На фото: большой кабинет в стиле неоклассика (современная классика) с белыми стенами, паркетным полом среднего тона, отдельно стоящим рабочим столом, коричневым полом и балками на потолке
На фото: большой кабинет в стиле неоклассика (современная классика) с белыми стенами, паркетным полом среднего тона, отдельно стоящим рабочим столом, коричневым полом и балками на потолке
Большой кабинет – фото дизайна интерьера
13