Большой белый кабинет – фото дизайна интерьера
Сортировать:
Бюджет
Сортировать:Популярное за сегодня
101 - 120 из 2 353 фото
1 из 3

Regalwand mit Unterschränken und integriertem Schreibtisch
Пример оригинального дизайна: большое рабочее место в современном стиле с белыми стенами, паркетным полом среднего тона и встроенным рабочим столом
Пример оригинального дизайна: большое рабочее место в современном стиле с белыми стенами, паркетным полом среднего тона и встроенным рабочим столом

На фото: большая домашняя мастерская в стиле неоклассика (современная классика) с белыми стенами, встроенным рабочим столом, коричневым полом, многоуровневым потолком, панелями на части стены и паркетным полом среднего тона без камина

Twin Peaks House is a vibrant extension to a grand Edwardian homestead in Kensington.
Originally built in 1913 for a wealthy family of butchers, when the surrounding landscape was pasture from horizon to horizon, the homestead endured as its acreage was carved up and subdivided into smaller terrace allotments. Our clients discovered the property decades ago during long walks around their neighbourhood, promising themselves that they would buy it should the opportunity ever arise.
Many years later the opportunity did arise, and our clients made the leap. Not long after, they commissioned us to update the home for their family of five. They asked us to replace the pokey rear end of the house, shabbily renovated in the 1980s, with a generous extension that matched the scale of the original home and its voluminous garden.
Our design intervention extends the massing of the original gable-roofed house towards the back garden, accommodating kids’ bedrooms, living areas downstairs and main bedroom suite tucked away upstairs gabled volume to the east earns the project its name, duplicating the main roof pitch at a smaller scale and housing dining, kitchen, laundry and informal entry. This arrangement of rooms supports our clients’ busy lifestyles with zones of communal and individual living, places to be together and places to be alone.
The living area pivots around the kitchen island, positioned carefully to entice our clients' energetic teenaged boys with the aroma of cooking. A sculpted deck runs the length of the garden elevation, facing swimming pool, borrowed landscape and the sun. A first-floor hideout attached to the main bedroom floats above, vertical screening providing prospect and refuge. Neither quite indoors nor out, these spaces act as threshold between both, protected from the rain and flexibly dimensioned for either entertaining or retreat.
Galvanised steel continuously wraps the exterior of the extension, distilling the decorative heritage of the original’s walls, roofs and gables into two cohesive volumes. The masculinity in this form-making is balanced by a light-filled, feminine interior. Its material palette of pale timbers and pastel shades are set against a textured white backdrop, with 2400mm high datum adding a human scale to the raked ceilings. Celebrating the tension between these design moves is a dramatic, top-lit 7m high void that slices through the centre of the house. Another type of threshold, the void bridges the old and the new, the private and the public, the formal and the informal. It acts as a clear spatial marker for each of these transitions and a living relic of the home’s long history.
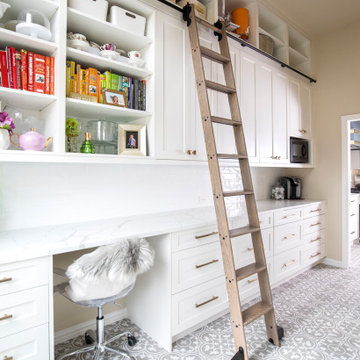
Пример оригинального дизайна: большое рабочее место в стиле неоклассика (современная классика) с полом из керамогранита, белыми стенами, встроенным рабочим столом и серым полом
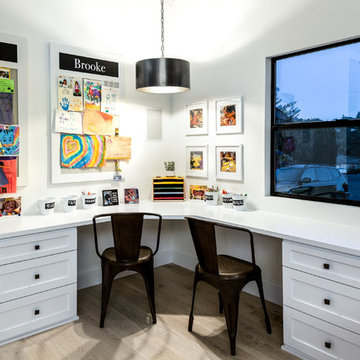
With an office like this, you don't need to force your kids to study or do their homework--They will WANT to spend time in this room. The layout is a perfect fit for people. It prevents distraction by keeping with a minimalistic approach. The various use of photos, artwork, etc keep the room youthful and fun.
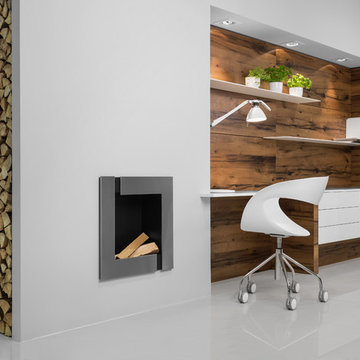
This rustic Modern Office features beautiful Vintage Oak finish paired with a white lacquer. Minimalistic shelving systems continue the theme of clean lines. Melbourne creates a warm, earthy, well-worn and functional space, putting all your essentials right at your fingertips.
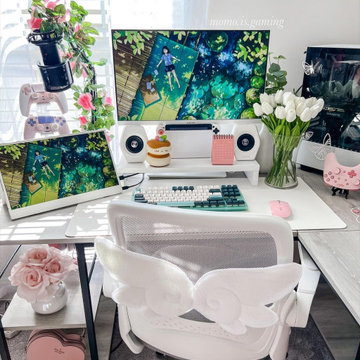
[ Houzz Furniture - Bestier.net ]
You'll love this 2 person l shaped desk with an adjustable shelf. This 95.2 inch long straight desk has a spacious desktop with a storage bookshelf and offers a Large Roomy Workspace & Legroom. The adjustable shelf can help you sort your document better and put a computer tower. Play or work side by side with your friends on this desk!
Environmental & Durable material
Thick wood and sturdy metal X-frame and wide steel tube with a high load-bearing capacity design make the computer desk sturdy and stable and can use for a long time.
Spacious work desktop & legroom
Bestier long straight computer desk offers plenty of room to place monitors, printers, laptops, files, or other essential accessories. Effectively take advantage of your room even if in a small space.
https://bestier.net/collections/l-shaped-desk
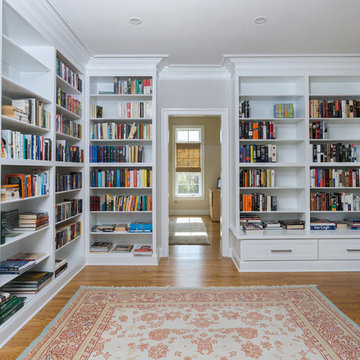
We converted what used to be this home’s master bedroom suite into a study and home office. We really enjoyed creating the built in book shelves for this study. These custom units feature open and adjustable shelving, and full roll out drawers for bottom storage. Connected to the study is a quiet home office and a powder room. Red oak hardwood floors run throughout the study and office.
This light and airy home in Chadds Ford, PA, was a custom home renovation for long-time clients that included the installation of red oak hardwood floors, the master bedroom, master bathroom, two powder rooms, living room, dining room, study, foyer and staircase. remodel included the removal of an existing deck, replacing it with a beautiful flagstone patio. Each of these spaces feature custom, architectural millwork and custom built-in cabinetry or shelving. A special showcase piece is the continuous, millwork throughout the 3-story staircase. To see other work we've done in this beautiful home, please search in our Projects for Chadds Ford, PA Home Remodel and Chadds Ford, PA Exterior Renovation.
Rudloff Custom Builders has won Best of Houzz for Customer Service in 2014, 2015 2016, 2017 and 2019. We also were voted Best of Design in 2016, 2017, 2018, 2019 which only 2% of professionals receive. Rudloff Custom Builders has been featured on Houzz in their Kitchen of the Week, What to Know About Using Reclaimed Wood in the Kitchen as well as included in their Bathroom WorkBook article. We are a full service, certified remodeling company that covers all of the Philadelphia suburban area. This business, like most others, developed from a friendship of young entrepreneurs who wanted to make a difference in their clients’ lives, one household at a time. This relationship between partners is much more than a friendship. Edward and Stephen Rudloff are brothers who have renovated and built custom homes together paying close attention to detail. They are carpenters by trade and understand concept and execution. Rudloff Custom Builders will provide services for you with the highest level of professionalism, quality, detail, punctuality and craftsmanship, every step of the way along our journey together.
Specializing in residential construction allows us to connect with our clients early in the design phase to ensure that every detail is captured as you imagined. One stop shopping is essentially what you will receive with Rudloff Custom Builders from design of your project to the construction of your dreams, executed by on-site project managers and skilled craftsmen. Our concept: envision our client’s ideas and make them a reality. Our mission: CREATING LIFETIME RELATIONSHIPS BUILT ON TRUST AND INTEGRITY.
Photo Credit: Linda McManus Images
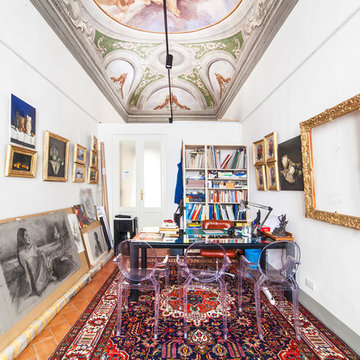
Свежая идея для дизайна: большой кабинет в стиле фьюжн с местом для рукоделия, белыми стенами, полом из терракотовой плитки, отдельно стоящим рабочим столом и красным полом без камина - отличное фото интерьера
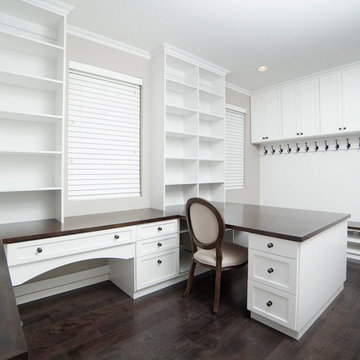
На фото: большое рабочее место в классическом стиле с серыми стенами, темным паркетным полом, встроенным рабочим столом и коричневым полом без камина
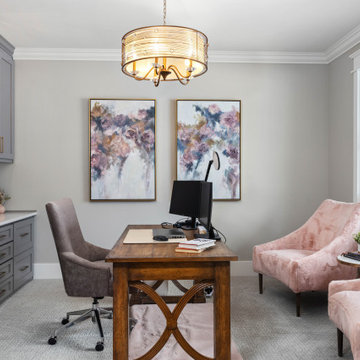
Home Office
Свежая идея для дизайна: большое рабочее место в классическом стиле с серыми стенами, ковровым покрытием, встроенным рабочим столом и серым полом без камина - отличное фото интерьера
Свежая идея для дизайна: большое рабочее место в классическом стиле с серыми стенами, ковровым покрытием, встроенным рабочим столом и серым полом без камина - отличное фото интерьера
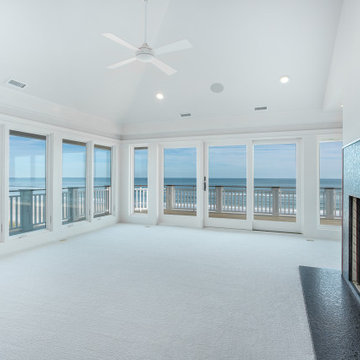
Panoramic views of the Atlantic Ocean in this beautiful office/den. Walks out to the upper deck.
Стильный дизайн: большое рабочее место в морском стиле с серыми стенами, ковровым покрытием, стандартным камином, фасадом камина из камня, отдельно стоящим рабочим столом, белым полом и сводчатым потолком - последний тренд
Стильный дизайн: большое рабочее место в морском стиле с серыми стенами, ковровым покрытием, стандартным камином, фасадом камина из камня, отдельно стоящим рабочим столом, белым полом и сводчатым потолком - последний тренд
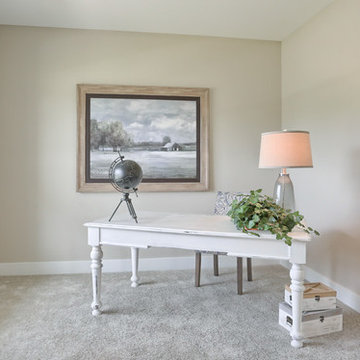
Convenient single story living in this home complete with a 2-car garage with mudroom entry and an inviting front porch. The home features an open floor plan and a flex space room that can be used as a study, living room, or other. The open kitchen includes attractive cabinetry with decorative crown molding, quartz countertops with tile backsplash and stainless steel appliances. A cozy gas fireplace with stone surround warms the adjoining great room, and the dining area provides sliding glass door access to the patio. The owner’s suite is quietly situated to the back of the home and includes an elegant tray ceiling, an expansive closet and a private bathroom with a 5’ shower and double bowl vanity.
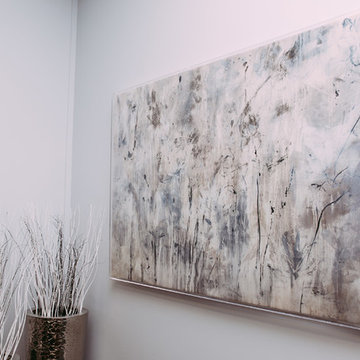
This beautiful office space was renovated to create a warm, modern, and sleek environment. The colour palette used here is black and white with accents of red. Another was accents were applied is by the artificial plants. These plants give life to the space and compliment the present colour scheme. Polished surfaces and finishes were used to create a modern, sleek look.
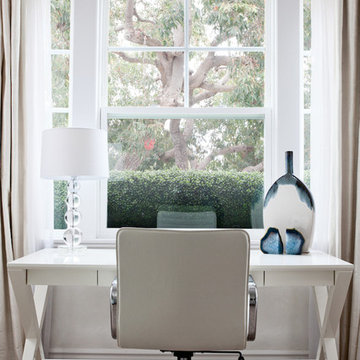
Coastal Luxe interior design by Lindye Galloway Design. Master bedroom sitting room desk.
Свежая идея для дизайна: большой кабинет в морском стиле с бежевыми стенами, ковровым покрытием и отдельно стоящим рабочим столом без камина - отличное фото интерьера
Свежая идея для дизайна: большой кабинет в морском стиле с бежевыми стенами, ковровым покрытием и отдельно стоящим рабочим столом без камина - отличное фото интерьера
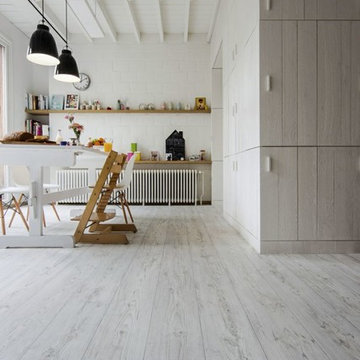
На фото: большой кабинет в современном стиле с местом для рукоделия, белыми стенами, полом из линолеума, отдельно стоящим рабочим столом и белым полом без камина
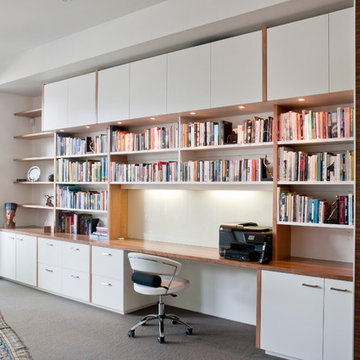
Home Office fitted wall to wall, floor to ceiling. Including desk space, adjustable shelving, six filing drawers, four storage cupboards below and eight storage cupboards above. Ten down lights and floating shelves.
Home office size: 5.5m wide x 2.8m high x 0.5m deep
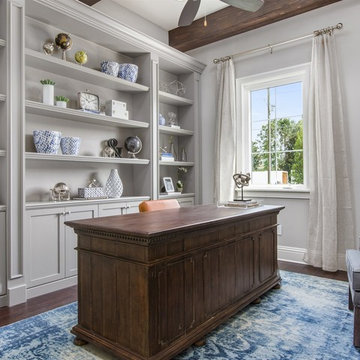
This is a 4 bedrooms, 4.5 baths, 1 acre water view lot with game room, study, pool, spa and lanai summer kitchen.
Источник вдохновения для домашнего уюта: большое рабочее место в стиле неоклассика (современная классика) с серыми стенами, темным паркетным полом и отдельно стоящим рабочим столом без камина
Источник вдохновения для домашнего уюта: большое рабочее место в стиле неоклассика (современная классика) с серыми стенами, темным паркетным полом и отдельно стоящим рабочим столом без камина
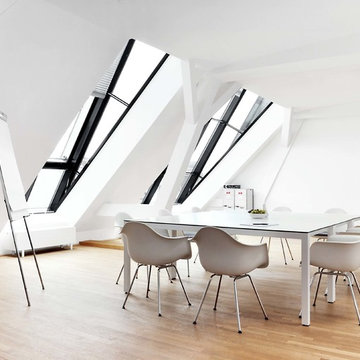
Стильный дизайн: большое рабочее место в современном стиле с белыми стенами, светлым паркетным полом, отдельно стоящим рабочим столом и бежевым полом без камина - последний тренд
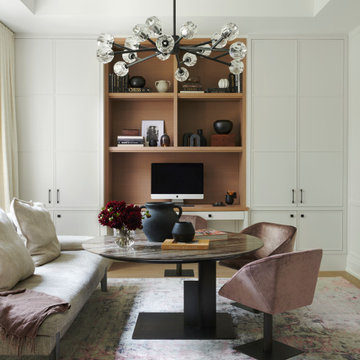
На фото: большое рабочее место в стиле неоклассика (современная классика) с белыми стенами, светлым паркетным полом, встроенным рабочим столом и коричневым полом
Большой белый кабинет – фото дизайна интерьера
6