Большой белый кабинет – фото дизайна интерьера
Сортировать:
Бюджет
Сортировать:Популярное за сегодня
161 - 180 из 2 356 фото
1 из 3
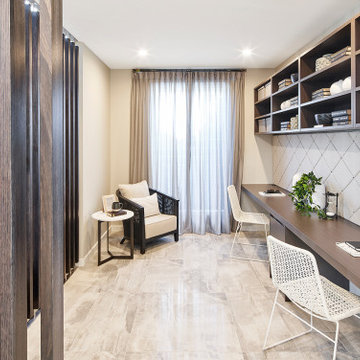
Study, home office
Идея дизайна: большое рабочее место в современном стиле с серыми стенами, встроенным рабочим столом, серым полом и обоями на стенах
Идея дизайна: большое рабочее место в современном стиле с серыми стенами, встроенным рабочим столом, серым полом и обоями на стенах
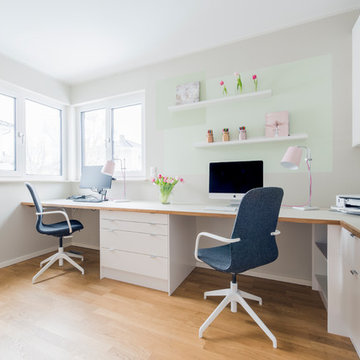
Fotos Paul Masukowitz
Свежая идея для дизайна: большое рабочее место в скандинавском стиле с бежевыми стенами, паркетным полом среднего тона, встроенным рабочим столом и коричневым полом без камина - отличное фото интерьера
Свежая идея для дизайна: большое рабочее место в скандинавском стиле с бежевыми стенами, паркетным полом среднего тона, встроенным рабочим столом и коричневым полом без камина - отличное фото интерьера
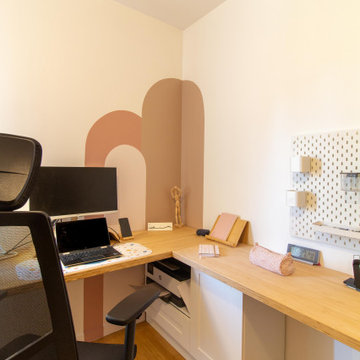
Deuxième espace bureau de l'appartement, dans une pièce indépendante. Création des espaces de travail et peintures pour créer un environnement favorable à la concentration et la productivité.
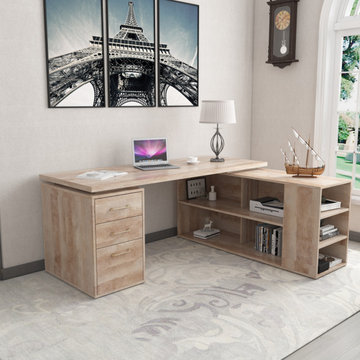
Свежая идея для дизайна: большой кабинет в современном стиле с отдельно стоящим рабочим столом - отличное фото интерьера
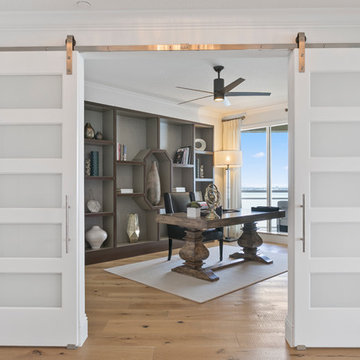
For this high-rise home, our Tampa studio went with a light, bright, casual ambience created by cozy and comfortable furnishings, attractive lighting, and beautiful decor. We decorated each space with unique features that still blend well with the overall vibe of the house. This home is all about style, sophistication, and elegance.
---
Project designed by interior design studio Home Frosting. They serve the entire Tampa Bay area including South Tampa, Clearwater, Belleair, and St. Petersburg.
For more about Home Frosting, see here: https://homefrosting.com/
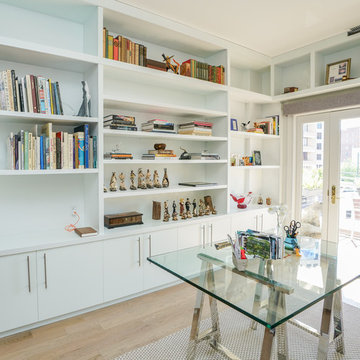
Christian Stewart photography
На фото: большое рабочее место в стиле неоклассика (современная классика) с белыми стенами, светлым паркетным полом, встроенным рабочим столом и желтым полом
На фото: большое рабочее место в стиле неоклассика (современная классика) с белыми стенами, светлым паркетным полом, встроенным рабочим столом и желтым полом
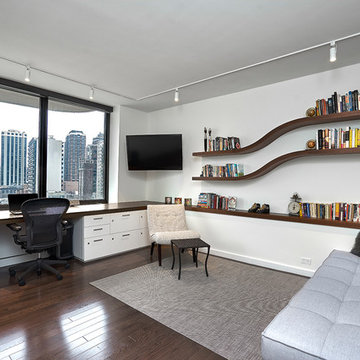
Home office with undulating walnut wood floating shelves. The desk is built-in with tons of functionality. Hidden printer with locking file cabinets, pull-out printer drawer, hidden paper and printer ink storage, desk top power unit for easy gadget plug-in, all wires are concealed inside the desk. If you look behind the desk no wires are visible. The top is walnut wood veneer. The desk had to be designed so the operable windows on could open and close.

7" Engineered Walnut, slightly rustic with clear satin coat
4" canned recessed lighting
En suite wet bar
#buildboswell
Пример оригинального дизайна: большое рабочее место в современном стиле с белыми стенами, паркетным полом среднего тона, отдельно стоящим рабочим столом и коричневым полом без камина
Пример оригинального дизайна: большое рабочее место в современном стиле с белыми стенами, паркетным полом среднего тона, отдельно стоящим рабочим столом и коричневым полом без камина

Warm and inviting this new construction home, by New Orleans Architect Al Jones, and interior design by Bradshaw Designs, lives as if it's been there for decades. Charming details provide a rich patina. The old Chicago brick walls, the white slurried brick walls, old ceiling beams, and deep green paint colors, all add up to a house filled with comfort and charm for this dear family.
Lead Designer: Crystal Romero; Designer: Morgan McCabe; Photographer: Stephen Karlisch; Photo Stylist: Melanie McKinley.
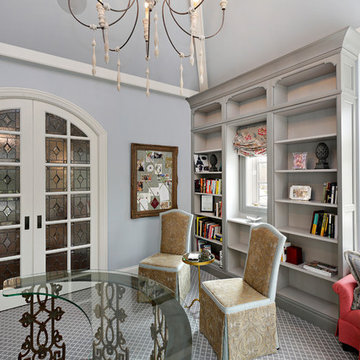
Elegant home office with pink accents
На фото: большое рабочее место в классическом стиле с серыми стенами, ковровым покрытием, отдельно стоящим рабочим столом и серым полом с
На фото: большое рабочее место в классическом стиле с серыми стенами, ковровым покрытием, отдельно стоящим рабочим столом и серым полом с

David Burroughs
Стильный дизайн: большой кабинет в классическом стиле с местом для рукоделия, серыми стенами, паркетным полом среднего тона и отдельно стоящим рабочим столом - последний тренд
Стильный дизайн: большой кабинет в классическом стиле с местом для рукоделия, серыми стенами, паркетным полом среднего тона и отдельно стоящим рабочим столом - последний тренд

Scandinavian minimalist home office with vaulted ceilings, skylights, and floor to ceiling windows.
Идея дизайна: большая домашняя мастерская в скандинавском стиле с белыми стенами, светлым паркетным полом, отдельно стоящим рабочим столом, бежевым полом и сводчатым потолком
Идея дизайна: большая домашняя мастерская в скандинавском стиле с белыми стенами, светлым паркетным полом, отдельно стоящим рабочим столом, бежевым полом и сводчатым потолком

Settled within a graffiti-covered laneway in the trendy heart of Mt Lawley you will find this four-bedroom, two-bathroom home.
The owners; a young professional couple wanted to build a raw, dark industrial oasis that made use of every inch of the small lot. Amenities aplenty, they wanted their home to complement the urban inner-city lifestyle of the area.
One of the biggest challenges for Limitless on this project was the small lot size & limited access. Loading materials on-site via a narrow laneway required careful coordination and a well thought out strategy.
Paramount in bringing to life the client’s vision was the mixture of materials throughout the home. For the second story elevation, black Weathertex Cladding juxtaposed against the white Sto render creates a bold contrast.
Upon entry, the room opens up into the main living and entertaining areas of the home. The kitchen crowns the family & dining spaces. The mix of dark black Woodmatt and bespoke custom cabinetry draws your attention. Granite benchtops and splashbacks soften these bold tones. Storage is abundant.
Polished concrete flooring throughout the ground floor blends these zones together in line with the modern industrial aesthetic.
A wine cellar under the staircase is visible from the main entertaining areas. Reclaimed red brickwork can be seen through the frameless glass pivot door for all to appreciate — attention to the smallest of details in the custom mesh wine rack and stained circular oak door handle.
Nestled along the north side and taking full advantage of the northern sun, the living & dining open out onto a layered alfresco area and pool. Bordering the outdoor space is a commissioned mural by Australian illustrator Matthew Yong, injecting a refined playfulness. It’s the perfect ode to the street art culture the laneways of Mt Lawley are so famous for.
Engineered timber flooring flows up the staircase and throughout the rooms of the first floor, softening the private living areas. Four bedrooms encircle a shared sitting space creating a contained and private zone for only the family to unwind.
The Master bedroom looks out over the graffiti-covered laneways bringing the vibrancy of the outside in. Black stained Cedarwest Squareline cladding used to create a feature bedhead complements the black timber features throughout the rest of the home.
Natural light pours into every bedroom upstairs, designed to reflect a calamity as one appreciates the hustle of inner city living outside its walls.
Smart wiring links each living space back to a network hub, ensuring the home is future proof and technology ready. An intercom system with gate automation at both the street and the lane provide security and the ability to offer guests access from the comfort of their living area.
Every aspect of this sophisticated home was carefully considered and executed. Its final form; a modern, inner-city industrial sanctuary with its roots firmly grounded amongst the vibrant urban culture of its surrounds.

На фото: большой кабинет в стиле неоклассика (современная классика) с серыми стенами, паркетным полом среднего тона, отдельно стоящим рабочим столом и бежевым полом без камина с
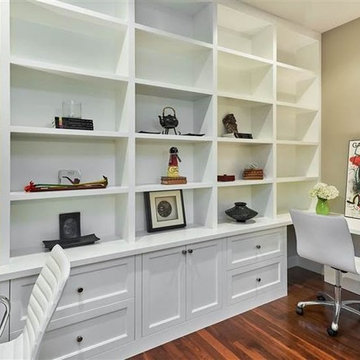
Идея дизайна: большой кабинет в классическом стиле с серыми стенами, паркетным полом среднего тона, встроенным рабочим столом и коричневым полом без камина
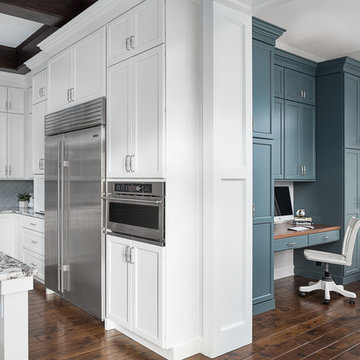
Picture Perfect House
Свежая идея для дизайна: большое рабочее место в стиле неоклассика (современная классика) с серыми стенами, темным паркетным полом, встроенным рабочим столом и коричневым полом - отличное фото интерьера
Свежая идея для дизайна: большое рабочее место в стиле неоклассика (современная классика) с серыми стенами, темным паркетным полом, встроенным рабочим столом и коричневым полом - отличное фото интерьера
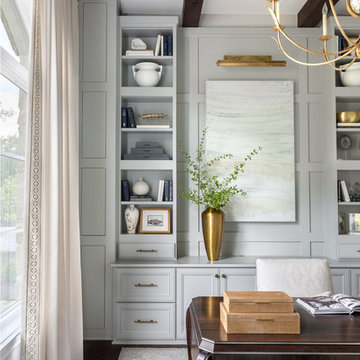
Reagen Taylor Photography
На фото: большое рабочее место в стиле неоклассика (современная классика) с серыми стенами, темным паркетным полом и отдельно стоящим рабочим столом без камина
На фото: большое рабочее место в стиле неоклассика (современная классика) с серыми стенами, темным паркетным полом и отдельно стоящим рабочим столом без камина
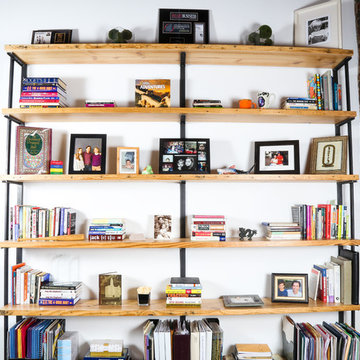
We gave this once messy and cluttered office a make over with large wall mounted shelves. Made from 2" thick reclaimed pine and American steel. Designed and built by Vault Furniture. Chicago, IL
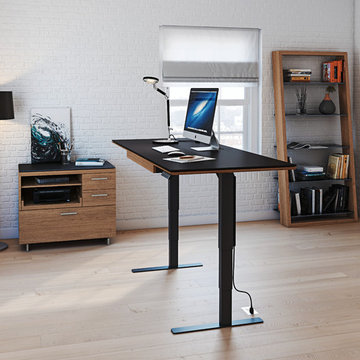
The SEQUEL LIFT DESK is the best of both worlds. The desk’s adjustable height allows you to keep yourself in motion with periods of sitting and standing throughout the workday. Combining beautiful styling, thoughtful engineering and ergonomic design, the SEQUEL sit+stand desk provides the versatility and movement that every workday requires.
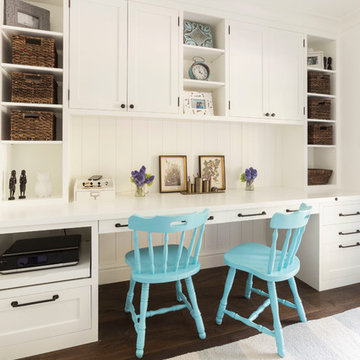
David Duncan Livingston
Стильный дизайн: большое рабочее место в стиле кантри с белыми стенами, темным паркетным полом, встроенным рабочим столом и коричневым полом без камина - последний тренд
Стильный дизайн: большое рабочее место в стиле кантри с белыми стенами, темным паркетным полом, встроенным рабочим столом и коричневым полом без камина - последний тренд
Большой белый кабинет – фото дизайна интерьера
9