Большой белый кабинет – фото дизайна интерьера
Сортировать:
Бюджет
Сортировать:Популярное за сегодня
21 - 40 из 2 353 фото
1 из 3
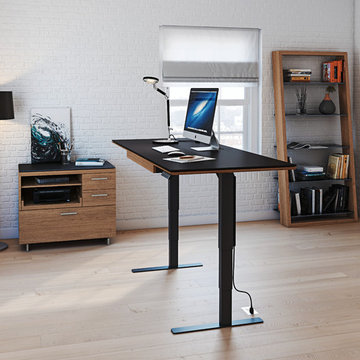
The SEQUEL LIFT DESK is the best of both worlds. The desk’s adjustable height allows you to keep yourself in motion with periods of sitting and standing throughout the workday. Combining beautiful styling, thoughtful engineering and ergonomic design, the SEQUEL sit+stand desk provides the versatility and movement that every workday requires.
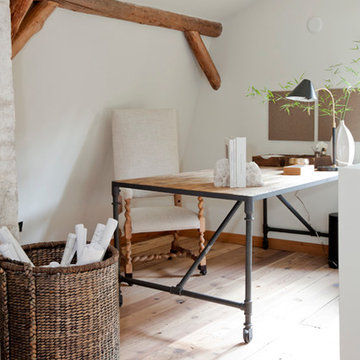
Janis Nicolay
На фото: большой кабинет в стиле кантри с местом для рукоделия, бежевыми стенами, паркетным полом среднего тона и отдельно стоящим рабочим столом
На фото: большой кабинет в стиле кантри с местом для рукоделия, бежевыми стенами, паркетным полом среднего тона и отдельно стоящим рабочим столом
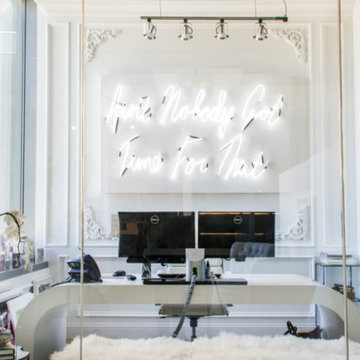
Sara Norris Photography, Bespoke Partners, Little Italy.
Стильный дизайн: большая домашняя мастерская в стиле модернизм - последний тренд
Стильный дизайн: большая домашняя мастерская в стиле модернизм - последний тренд
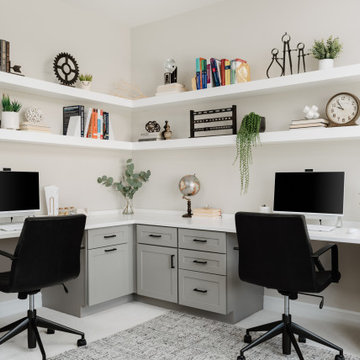
Свежая идея для дизайна: большое рабочее место в стиле неоклассика (современная классика) с серыми стенами, ковровым покрытием, встроенным рабочим столом и серым полом - отличное фото интерьера

Стильный дизайн: большое рабочее место в современном стиле с белыми стенами, светлым паркетным полом, встроенным рабочим столом, коричневым полом, сводчатым потолком и панелями на стенах - последний тренд
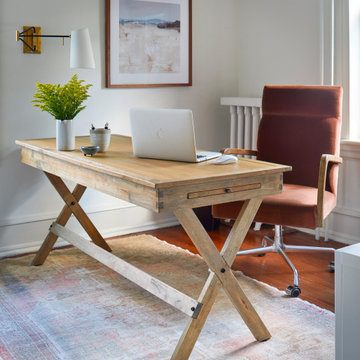
This home outside of Philadelphia was designed to be family friendly and comfortable space and is just the place to relax and spend family time as well as have enough seating for entertaining. The living room has a large sectional to cozy up with a movie or to entertain. The historic home is bright and open all while feeling collected, comfortable and cozy. The applied box molding on the living room wall adds a subtle pattern all while being a striking focal point for the room. The grand foyer is fresh and inviting and uncluttered and allows for ample space for guests to be welcomed to the home. The kitchen was refreshed to include a contrasting toned island, blue backsplash tile and bright brass fixtures and lighting

Пример оригинального дизайна: большое рабочее место в стиле кантри с серыми стенами, светлым паркетным полом, двусторонним камином, фасадом камина из плитки, встроенным рабочим столом, коричневым полом и многоуровневым потолком
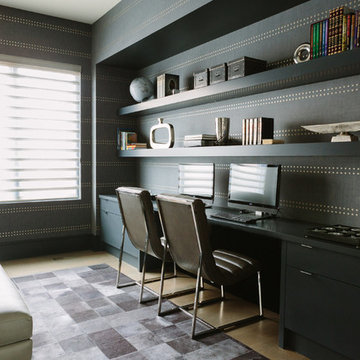
Photo Credit:
Aimée Mazzenga
На фото: большое рабочее место в стиле модернизм с паркетным полом среднего тона, встроенным рабочим столом, коричневым полом и серыми стенами
На фото: большое рабочее место в стиле модернизм с паркетным полом среднего тона, встроенным рабочим столом, коричневым полом и серыми стенами
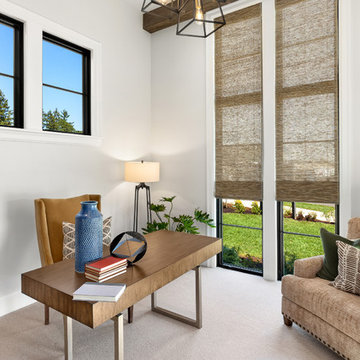
Justin Krug Photography
Источник вдохновения для домашнего уюта: большое рабочее место в стиле кантри с белыми стенами, ковровым покрытием, отдельно стоящим рабочим столом и серым полом
Источник вдохновения для домашнего уюта: большое рабочее место в стиле кантри с белыми стенами, ковровым покрытием, отдельно стоящим рабочим столом и серым полом

SeaThru is a new, waterfront, modern home. SeaThru was inspired by the mid-century modern homes from our area, known as the Sarasota School of Architecture.
This homes designed to offer more than the standard, ubiquitous rear-yard waterfront outdoor space. A central courtyard offer the residents a respite from the heat that accompanies west sun, and creates a gorgeous intermediate view fro guest staying in the semi-attached guest suite, who can actually SEE THROUGH the main living space and enjoy the bay views.
Noble materials such as stone cladding, oak floors, composite wood louver screens and generous amounts of glass lend to a relaxed, warm-contemporary feeling not typically common to these types of homes.
Photos by Ryan Gamma Photography
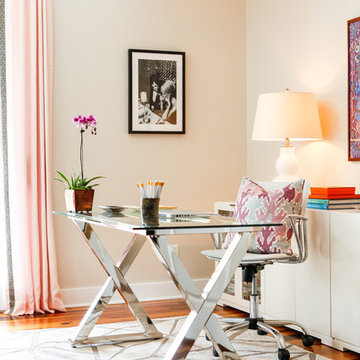
Стильный дизайн: большое рабочее место в стиле фьюжн с отдельно стоящим рабочим столом, бежевыми стенами и паркетным полом среднего тона - последний тренд
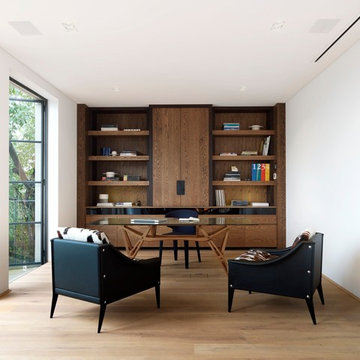
Свежая идея для дизайна: большое рабочее место в современном стиле с белыми стенами, паркетным полом среднего тона и отдельно стоящим рабочим столом - отличное фото интерьера
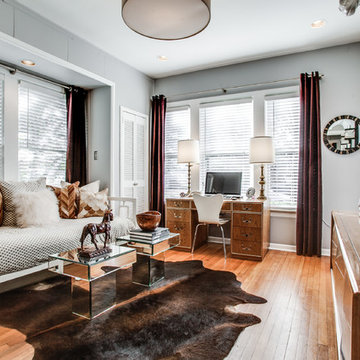
Идея дизайна: большой кабинет в стиле неоклассика (современная классика) с серыми стенами, светлым паркетным полом и отдельно стоящим рабочим столом без камина
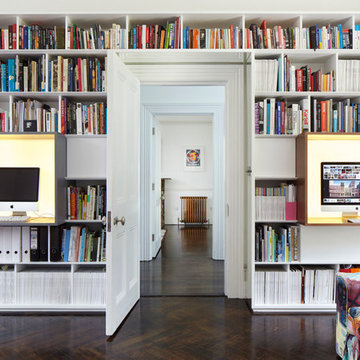
Built in bookcase within the lounge to house he family's library and two computer stations.
Jack Hobhouse Photography
На фото: большое рабочее место в современном стиле с белыми стенами, темным паркетным полом и встроенным рабочим столом с
На фото: большое рабочее место в современном стиле с белыми стенами, темным паркетным полом и встроенным рабочим столом с
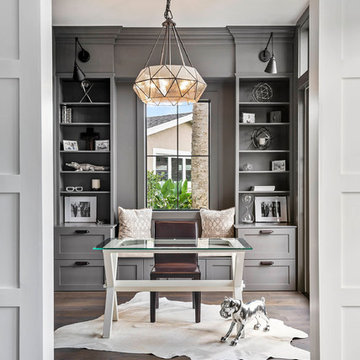
Свежая идея для дизайна: большое рабочее место в стиле неоклассика (современная классика) с паркетным полом среднего тона, отдельно стоящим рабочим столом и коричневым полом - отличное фото интерьера
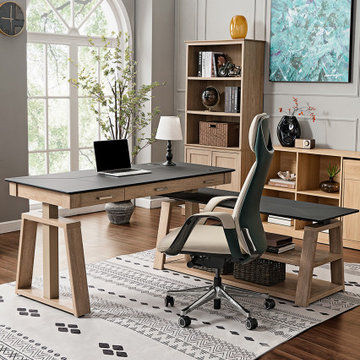
Enhance your workspace in style and comfort with a minimalist modern standing desk from Eureka Ergonomic. Infuse your workspace with modern appeal and sophistication as you explore our curated Ark collection. Create a modern executive workspace with the perfect combination of style and wellness to take your workspace to the next level.
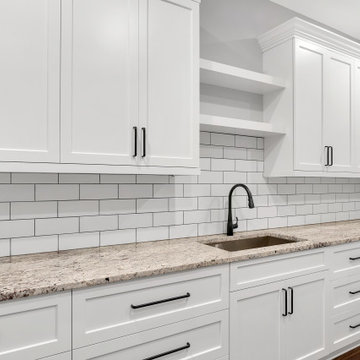
Craft room off of basement game room with barn doors
Стильный дизайн: большой кабинет в стиле кантри с местом для рукоделия, серыми стенами, полом из винила, встроенным рабочим столом и коричневым полом - последний тренд
Стильный дизайн: большой кабинет в стиле кантри с местом для рукоделия, серыми стенами, полом из винила, встроенным рабочим столом и коричневым полом - последний тренд
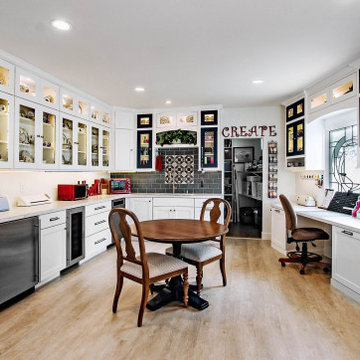
Luxurious craft room designed for Quilting, displaying lots of china and any craft projects you can dream up. Talk about a "She Shed". You can relax and stay here all day, every day without a care in the world. Walls display some quilts and the backsplash behind the sink represents a quilt.
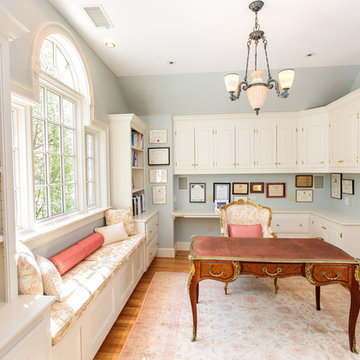
http://211westerlyroad.com/
Introducing a distinctive residence in the coveted Weston Estate's neighborhood. A striking antique mirrored fireplace wall accents the majestic family room. The European elegance of the custom millwork in the entertainment sized dining room accents the recently renovated designer kitchen. Decorative French doors overlook the tiered granite and stone terrace leading to a resort-quality pool, outdoor fireplace, wading pool and hot tub. The library's rich wood paneling, an enchanting music room and first floor bedroom guest suite complete the main floor. The grande master suite has a palatial dressing room, private office and luxurious spa-like bathroom. The mud room is equipped with a dumbwaiter for your convenience. The walk-out entertainment level includes a state-of-the-art home theatre, wine cellar and billiards room that leads to a covered terrace. A semi-circular driveway and gated grounds complete the landscape for the ultimate definition of luxurious living.
Eric Barry Photography
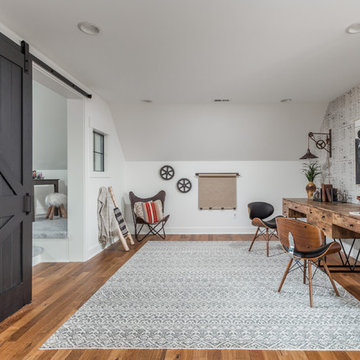
На фото: большое рабочее место в стиле кантри с паркетным полом среднего тона, отдельно стоящим рабочим столом, разноцветным полом и белыми стенами с
Большой белый кабинет – фото дизайна интерьера
2