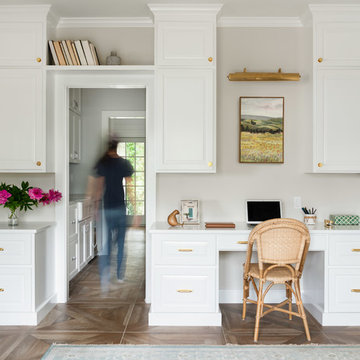Большой белый кабинет – фото дизайна интерьера
Сортировать:
Бюджет
Сортировать:Популярное за сегодня
61 - 80 из 2 353 фото
1 из 3
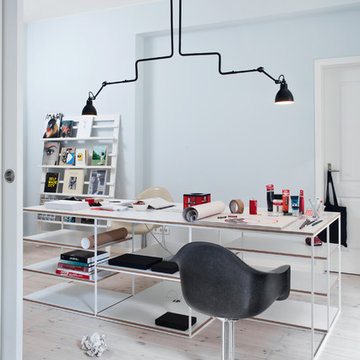
Interior Design by VINTAGENCY
Foto: © VINTAGENCY
Fotograf: Ludger Paffrath
Styling: Boris Zbikowski
Идея дизайна: большое рабочее место в скандинавском стиле с синими стенами, светлым паркетным полом и отдельно стоящим рабочим столом без камина
Идея дизайна: большое рабочее место в скандинавском стиле с синими стенами, светлым паркетным полом и отдельно стоящим рабочим столом без камина

Dans cet appartement familial de 150 m², l’objectif était de rénover l’ensemble des pièces pour les rendre fonctionnelles et chaleureuses, en associant des matériaux naturels à une palette de couleurs harmonieuses.
Dans la cuisine et le salon, nous avons misé sur du bois clair naturel marié avec des tons pastel et des meubles tendance. De nombreux rangements sur mesure ont été réalisés dans les couloirs pour optimiser tous les espaces disponibles. Le papier peint à motifs fait écho aux lignes arrondies de la porte verrière réalisée sur mesure.
Dans les chambres, on retrouve des couleurs chaudes qui renforcent l’esprit vacances de l’appartement. Les salles de bain et la buanderie sont également dans des tons de vert naturel associés à du bois brut. La robinetterie noire, toute en contraste, apporte une touche de modernité. Un appartement où il fait bon vivre !
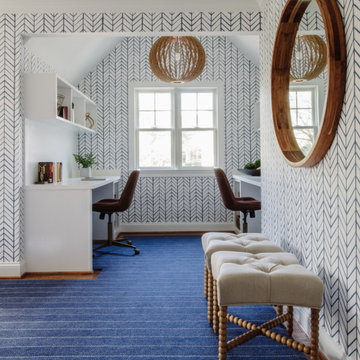
Пример оригинального дизайна: большое рабочее место в стиле неоклассика (современная классика) с белыми стенами, паркетным полом среднего тона, встроенным рабочим столом, коричневым полом и обоями на стенах
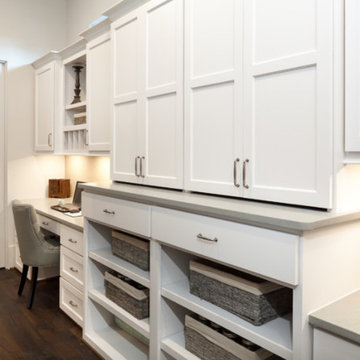
Custom Home Designed by Purser Architectural in Houston, TX. Gorgeously Built by Cason Graye Homes
Стильный дизайн: большой кабинет в современном стиле с местом для рукоделия, серыми стенами, темным паркетным полом, встроенным рабочим столом и коричневым полом - последний тренд
Стильный дизайн: большой кабинет в современном стиле с местом для рукоделия, серыми стенами, темным паркетным полом, встроенным рабочим столом и коричневым полом - последний тренд
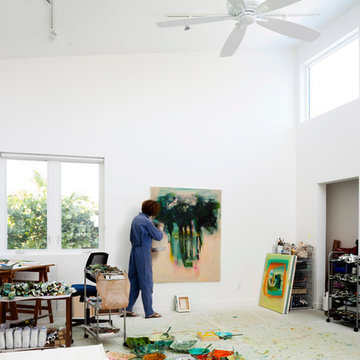
JoCoFi Photography
Стильный дизайн: большой кабинет в современном стиле с местом для рукоделия, белыми стенами, полом из линолеума и отдельно стоящим рабочим столом без камина - последний тренд
Стильный дизайн: большой кабинет в современном стиле с местом для рукоделия, белыми стенами, полом из линолеума и отдельно стоящим рабочим столом без камина - последний тренд
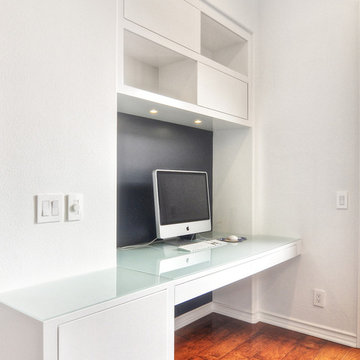
A third, smaller workspace in the modern, custom designed office for two.
На фото: большое рабочее место в стиле модернизм с белыми стенами, паркетным полом среднего тона и встроенным рабочим столом без камина
На фото: большое рабочее место в стиле модернизм с белыми стенами, паркетным полом среднего тона и встроенным рабочим столом без камина
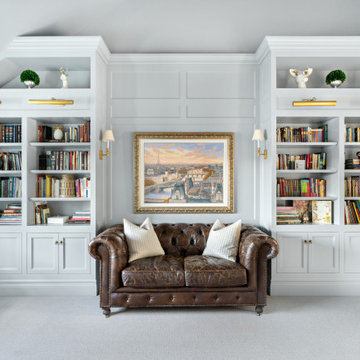
Built-in lighting is one of the best features of custom cabinetry. Adding sconces and picture lighting to the cabinetry elevates the space.
Свежая идея для дизайна: большой домашняя библиотека в стиле неоклассика (современная классика) с ковровым покрытием и серым полом - отличное фото интерьера
Свежая идея для дизайна: большой домашняя библиотека в стиле неоклассика (современная классика) с ковровым покрытием и серым полом - отличное фото интерьера
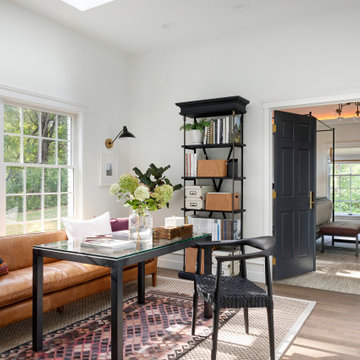
This beautiful French Provincial home is set on 10 acres, nestled perfectly in the oak trees. The original home was built in 1974 and had two large additions added; a great room in 1990 and a main floor master suite in 2001. This was my dream project: a full gut renovation of the entire 4,300 square foot home! I contracted the project myself, and we finished the interior remodel in just six months. The exterior received complete attention as well. The 1970s mottled brown brick went white to completely transform the look from dated to classic French. Inside, walls were removed and doorways widened to create an open floor plan that functions so well for everyday living as well as entertaining. The white walls and white trim make everything new, fresh and bright. It is so rewarding to see something old transformed into something new, more beautiful and more functional.
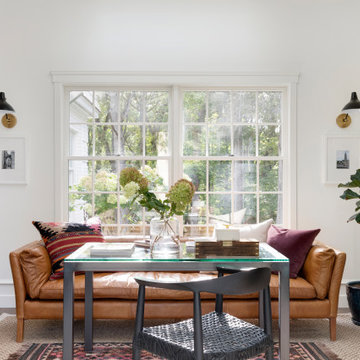
This beautiful French Provincial home is set on 10 acres, nestled perfectly in the oak trees. The original home was built in 1974 and had two large additions added; a great room in 1990 and a main floor master suite in 2001. This was my dream project: a full gut renovation of the entire 4,300 square foot home! I contracted the project myself, and we finished the interior remodel in just six months. The exterior received complete attention as well. The 1970s mottled brown brick went white to completely transform the look from dated to classic French. Inside, walls were removed and doorways widened to create an open floor plan that functions so well for everyday living as well as entertaining. The white walls and white trim make everything new, fresh and bright. It is so rewarding to see something old transformed into something new, more beautiful and more functional.
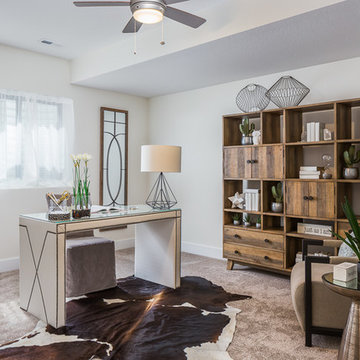
This multi-use lower level room is situated off the entertainment space. While it could easily be used for an additional bedroom or excercise room, we thought it made for a perfect home office. White walls and trim and plenty of natural light keep the space fresh and bright. Club chairs provide extra seating for meetings or having a chat. The reclaimed wood shelving unit offers ample storage and the "window" mirrors add an element of architectural interest as well as helping bounce light and make the room feel bigger.
Photo: Kerry Bern www.prepiowa.com
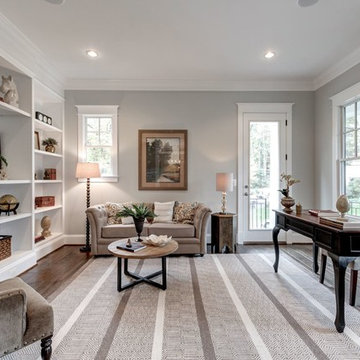
Идея дизайна: большое рабочее место в стиле кантри с серыми стенами, темным паркетным полом и отдельно стоящим рабочим столом без камина
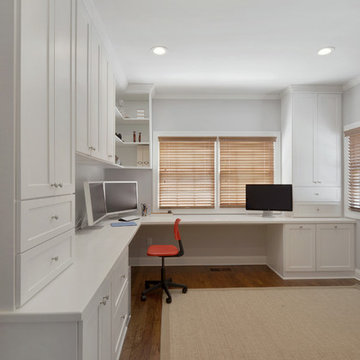
Свежая идея для дизайна: большой кабинет в современном стиле с белыми стенами, паркетным полом среднего тона и встроенным рабочим столом - отличное фото интерьера
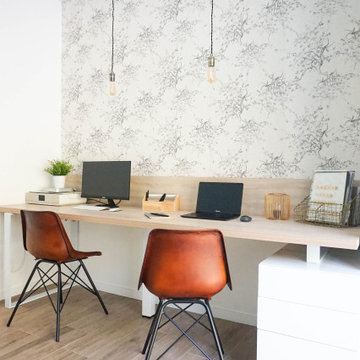
На фото: большое рабочее место в современном стиле с серыми стенами, светлым паркетным полом, встроенным рабочим столом и обоями на стенах с
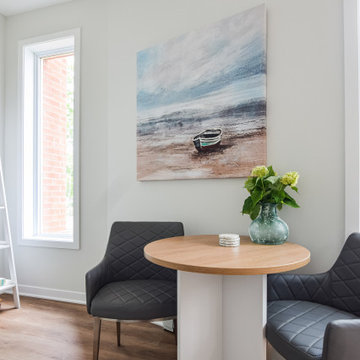
I had the pleasure of working on this office addition in a family services "house". The addition was angular and for offices and a lounge so the layout was challenging. All desks were custom made to fit their unique space.
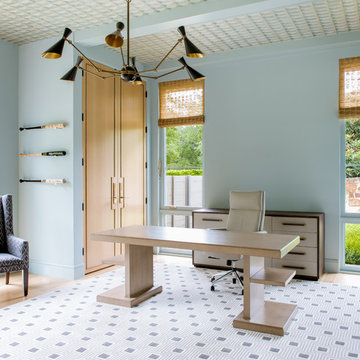
Идея дизайна: большое рабочее место в средиземноморском стиле с синими стенами, светлым паркетным полом и отдельно стоящим рабочим столом
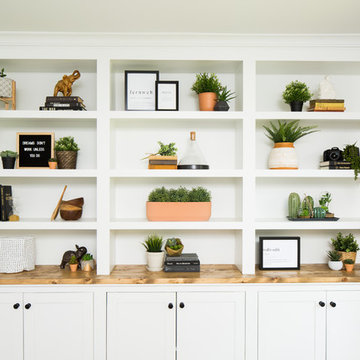
A neutral office composes this wonderful office design. Blacks, whites and beige set the tone for a light, bright, and airy home office perfect for those who work for home or those who just need space to study. A custom built in serves the purpose for both function with an abundance of storage on top and below but also is aesthetically pleasing. Inspirational quotes line the walls and fill in the built in for added decor. A pop of green and the area rug from Urban Outfitters gives this space the modern bohemian vibe.
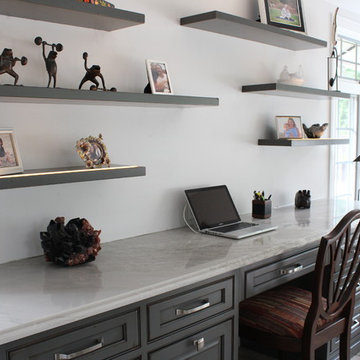
Andrew Long
Источник вдохновения для домашнего уюта: большое рабочее место в современном стиле с белыми стенами, полом из травертина и встроенным рабочим столом без камина
Источник вдохновения для домашнего уюта: большое рабочее место в современном стиле с белыми стенами, полом из травертина и встроенным рабочим столом без камина
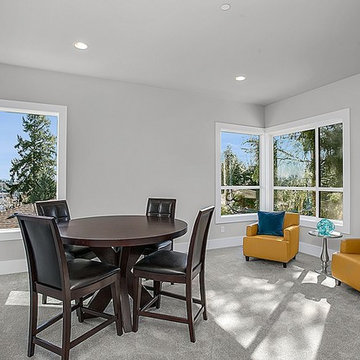
Talk about a grand home office! Plenty of space for more than one desk or a comfy sitting area. This room can also be utilized as a bedroom (private bathroom not pictured).
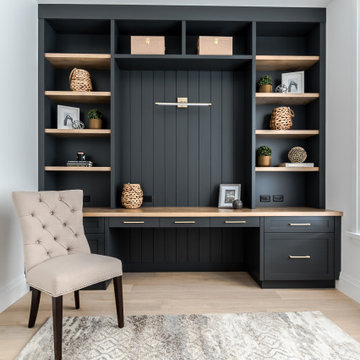
Стильный дизайн: большое рабочее место в скандинавском стиле с белыми стенами, светлым паркетным полом, встроенным рабочим столом, коричневым полом и стенами из вагонки - последний тренд
Большой белый кабинет – фото дизайна интерьера
4
