Большое фойе – фото дизайна интерьера
Сортировать:
Бюджет
Сортировать:Популярное за сегодня
181 - 200 из 13 472 фото
1 из 3
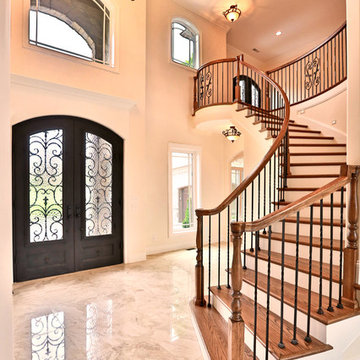
Свежая идея для дизайна: большое фойе в классическом стиле с белыми стенами, мраморным полом, двустворчатой входной дверью и металлической входной дверью - отличное фото интерьера
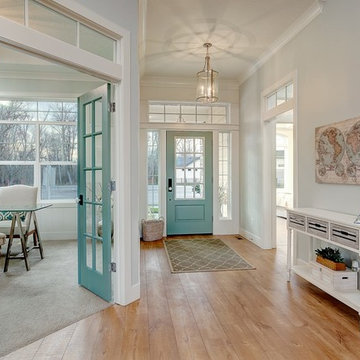
Doug Petersen Photography
Свежая идея для дизайна: большое фойе в стиле неоклассика (современная классика) с синими стенами, светлым паркетным полом, одностворчатой входной дверью и синей входной дверью - отличное фото интерьера
Свежая идея для дизайна: большое фойе в стиле неоклассика (современная классика) с синими стенами, светлым паркетным полом, одностворчатой входной дверью и синей входной дверью - отличное фото интерьера
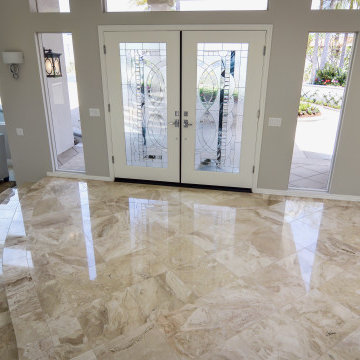
Enrique Lopez
Стильный дизайн: большое фойе в современном стиле с серыми стенами, мраморным полом, двустворчатой входной дверью и белой входной дверью - последний тренд
Стильный дизайн: большое фойе в современном стиле с серыми стенами, мраморным полом, двустворчатой входной дверью и белой входной дверью - последний тренд
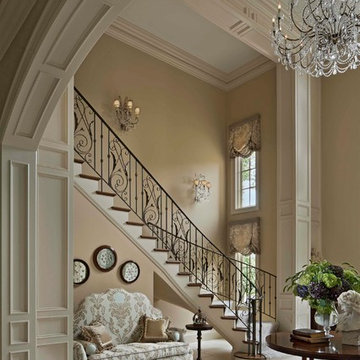
Photographer: Beth Singer
Идея дизайна: большое фойе в классическом стиле с бежевыми стенами и полом из керамической плитки
Идея дизайна: большое фойе в классическом стиле с бежевыми стенами и полом из керамической плитки
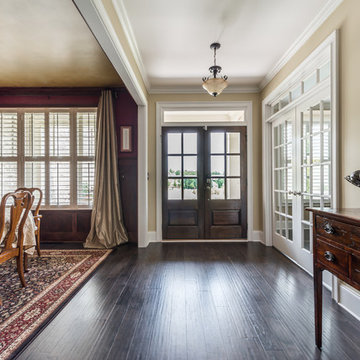
Источник вдохновения для домашнего уюта: большое фойе в стиле неоклассика (современная классика) с темным паркетным полом, двустворчатой входной дверью и входной дверью из темного дерева

Anice Hoachlander, Hoachlander Davis Photography
Стильный дизайн: большое фойе в стиле ретро с двустворчатой входной дверью, серыми стенами, полом из сланца, красной входной дверью и серым полом - последний тренд
Стильный дизайн: большое фойе в стиле ретро с двустворчатой входной дверью, серыми стенами, полом из сланца, красной входной дверью и серым полом - последний тренд
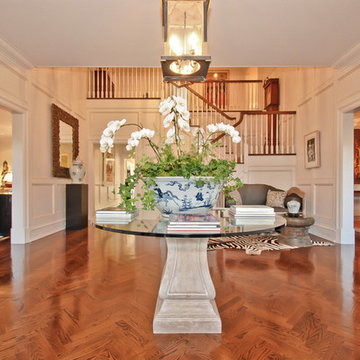
На фото: большое фойе в классическом стиле с белыми стенами и паркетным полом среднего тона с
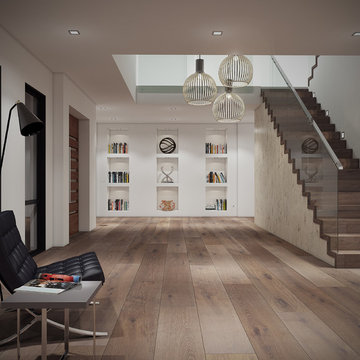
Источник вдохновения для домашнего уюта: большое фойе в стиле модернизм с белыми стенами, светлым паркетным полом, поворотной входной дверью и входной дверью из дерева среднего тона
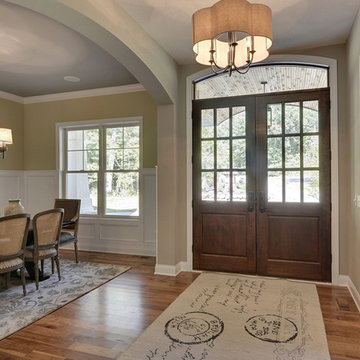
Front entry way with dark wood double door. Lots of light through transom window and door windows.
Photography by Spacecrafting
Пример оригинального дизайна: большое фойе в стиле неоклассика (современная классика) с бежевыми стенами, светлым паркетным полом, двустворчатой входной дверью и входной дверью из темного дерева
Пример оригинального дизайна: большое фойе в стиле неоклассика (современная классика) с бежевыми стенами, светлым паркетным полом, двустворчатой входной дверью и входной дверью из темного дерева
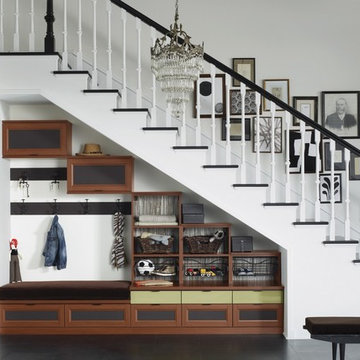
Under-stair Mudroom/Entryway Storage
Пример оригинального дизайна: большое фойе в классическом стиле с белыми стенами
Пример оригинального дизайна: большое фойе в классическом стиле с белыми стенами

enter this updated modern victorian home through the new gallery foyer featuring shimmer vinyl washable wallpaper with the polished limestone large tile floor. an elegant macassar ebony round center table sits between the homeowners large scale art collection. at the far end, note the phantom matching coat closets that disappear so the eye can absorb only the serenity of the foyer and the grand kitchen beyond.
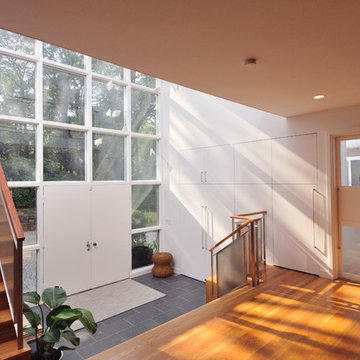
Идея дизайна: большое фойе в стиле ретро с двустворчатой входной дверью, белой входной дверью, белыми стенами и полом из керамогранита
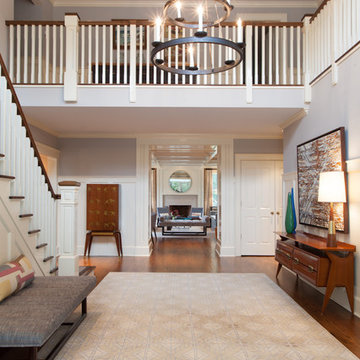
Источник вдохновения для домашнего уюта: большое фойе: освещение в классическом стиле с синими стенами
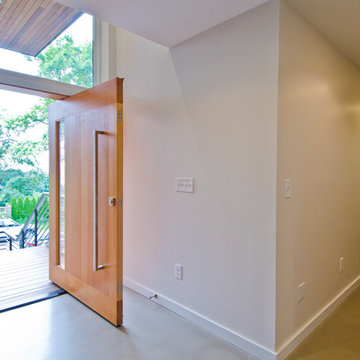
A Northwest Modern, 5-Star Builtgreen, energy efficient, panelized, custom residence using western red cedar for siding and soffits.
Photographs by Miguel Edwards
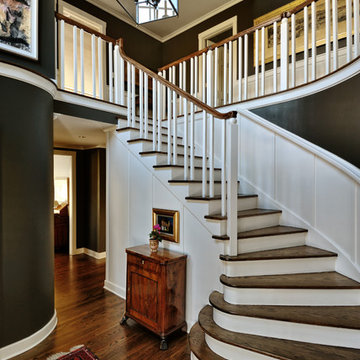
TJC completed a Paul Devon Raso remodel of the entire interior and a reading room addition to this well cared for, but dated home. The reading room was built to blend with the existing exterior by matching the cedar shake roofing, brick veneer, and wood windows and exterior doors.
Lovely and timeless interior finishes created seamless transitions from room to room. In the reading room, limestone tile floors anchored the stained white oak paneling and cabinetry. New custom cabinetry was installed in the kitchen, den, and bathrooms and tied in with new molding details such as crown, wainscoting, and box beams. Hardwood floors and painting were completed throughout the house. Carrera marble counters and beautiful tile selections provided a rare elegance which brought the house up to it’s fullest potential.
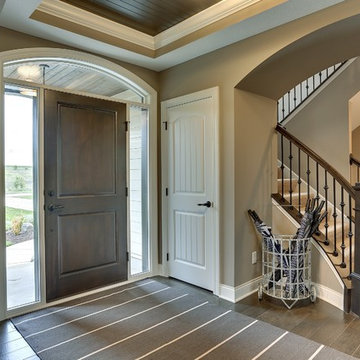
Bright entryway illuminated by transom and sidelights. Luxury elements include bead board ceiling and archways.
Photography by Spacecrafting
Источник вдохновения для домашнего уюта: большое фойе в стиле неоклассика (современная классика) с бежевыми стенами, темным паркетным полом и входной дверью из темного дерева
Источник вдохновения для домашнего уюта: большое фойе в стиле неоклассика (современная классика) с бежевыми стенами, темным паркетным полом и входной дверью из темного дерева

The foyer opens onto the formal living room. The original glass pocket doors were restored as was the front door. Oak flooring in a custom chevron pattern. Furniture by others.

Automated lighting greets you as you step into this mountain home. Keypads control specific lighting scenes and smart smoke detectors connect to your security system.
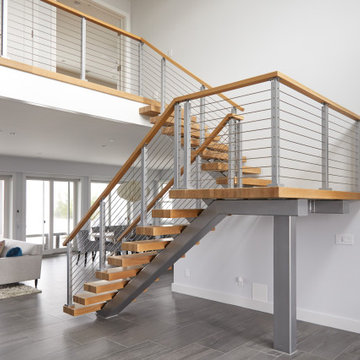
| SWITCHBACK STAIRS |
From Before to After, it's amazing to see vision become a reality.
In Westhampton, New York, a homeowner installed this modern switchback floating staircase to connect two floors. They used a speedboat silver powder coat on both the rod railing and the stair stringer, creating an artistic wash of color.
The homeowner knew that this staircase would be the first thing seen upon entering the house. They had a vision for a defining staircase that would hold the house together. The silver melds nicely with the wooden handrail and thick stair treads. It’s a look that is as sturdy as it is beautiful.
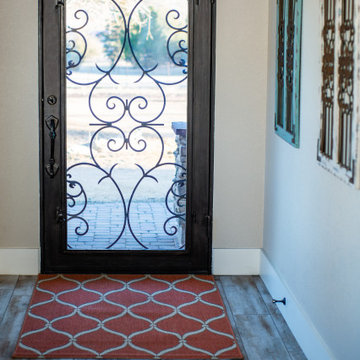
The entry was pushed out and the original entry area enclosed. Since there was a higher-than-normal header, a custom, oversized wrought iron door was fabricated. The eyebrow arch and iron scroll work is replicated in the decor as well as hall entry-way.
Большое фойе – фото дизайна интерьера
10