Большая ванная комната с стеклянными фасадами – фото дизайна интерьера
Сортировать:
Бюджет
Сортировать:Популярное за сегодня
61 - 80 из 1 163 фото
1 из 3
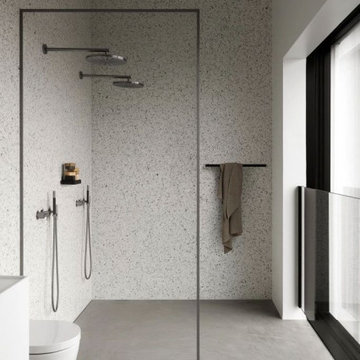
Spacious, Dual Head Shower, Sleek Kohler Toilet, Engineered Quarts Vanity
Источник вдохновения для домашнего уюта: большая главная ванная комната в стиле модернизм с стеклянными фасадами, белыми фасадами, отдельно стоящей ванной, двойным душем, унитазом-моноблоком, серой плиткой, керамической плиткой, белыми стенами, бетонным полом, настольной раковиной, столешницей из искусственного кварца, серым полом, открытым душем, белой столешницей, тумбой под одну раковину и подвесной тумбой
Источник вдохновения для домашнего уюта: большая главная ванная комната в стиле модернизм с стеклянными фасадами, белыми фасадами, отдельно стоящей ванной, двойным душем, унитазом-моноблоком, серой плиткой, керамической плиткой, белыми стенами, бетонным полом, настольной раковиной, столешницей из искусственного кварца, серым полом, открытым душем, белой столешницей, тумбой под одну раковину и подвесной тумбой
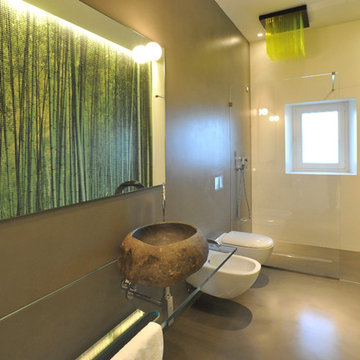
Стильный дизайн: большая главная ванная комната в современном стиле с консольной раковиной, открытым душем, раздельным унитазом, зелеными стенами, бетонным полом, стеклянными фасадами, серыми фасадами, зеленой плиткой и плиткой мозаикой - последний тренд
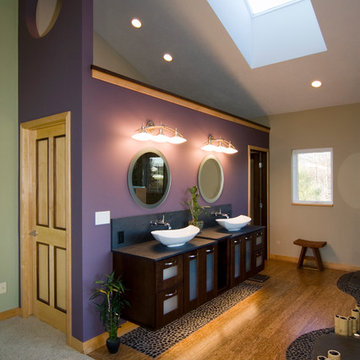
A mixture of materials in this bath truly make it a one of a kind space.
Photo credit: Terrien Photography
Пример оригинального дизайна: большая главная ванная комната в восточном стиле с настольной раковиной, фиолетовыми стенами, стеклянными фасадами, темными деревянными фасадами и паркетным полом среднего тона
Пример оригинального дизайна: большая главная ванная комната в восточном стиле с настольной раковиной, фиолетовыми стенами, стеклянными фасадами, темными деревянными фасадами и паркетным полом среднего тона
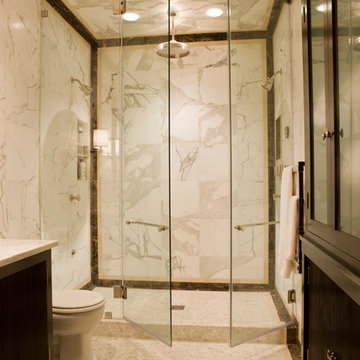
На фото: большая ванная комната в стиле неоклассика (современная классика) с стеклянными фасадами, темными деревянными фасадами, душем в нише, раздельным унитазом, керамогранитной плиткой, разноцветными стенами, полом из мозаичной плитки, душевой кабиной и столешницей из искусственного камня с
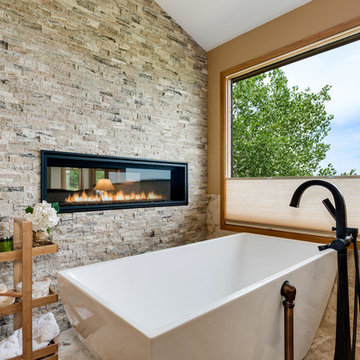
Gorgeous Tuscan Bathroom with a Fireplace
Идея дизайна: большая главная ванная комната в средиземноморском стиле с стеклянными фасадами, бежевыми фасадами, отдельно стоящей ванной, душем без бортиков, бежевой плиткой, плиткой из травертина, бежевыми стенами, полом из травертина, врезной раковиной, столешницей из кварцита, бежевым полом и душем с распашными дверями
Идея дизайна: большая главная ванная комната в средиземноморском стиле с стеклянными фасадами, бежевыми фасадами, отдельно стоящей ванной, душем без бортиков, бежевой плиткой, плиткой из травертина, бежевыми стенами, полом из травертина, врезной раковиной, столешницей из кварцита, бежевым полом и душем с распашными дверями
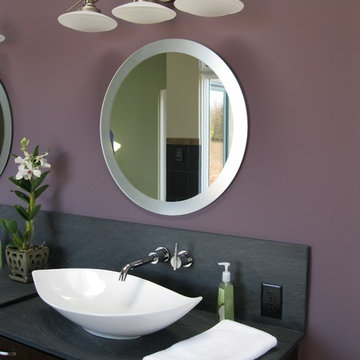
A white vessel sink, slate countertop and wall mounted faucets add to the spa like feel of this bath.
Photo credit:Terrien Photography
Стильный дизайн: большая главная ванная комната в восточном стиле с стеклянными фасадами, темными деревянными фасадами, серой плиткой и фиолетовыми стенами - последний тренд
Стильный дизайн: большая главная ванная комната в восточном стиле с стеклянными фасадами, темными деревянными фасадами, серой плиткой и фиолетовыми стенами - последний тренд
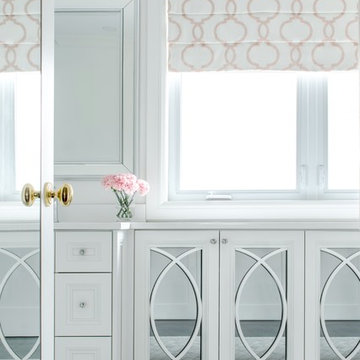
The clients wish list consisted of creating a bright, fresh & glamorous master bathroom oasis, that maximized on storage and provided a separate make-up / hair styling nook. The emphasis of the design was based on creating a custom vanity that reflected a glitz & glam flare, while addressing the unusual linear spatial layout. The colour palette incorporated a mixture of carrara marble, white, grey and hints of blush pink. The statement was made through the floral wallpaper backdrop and the custom geometric wall roman shades.
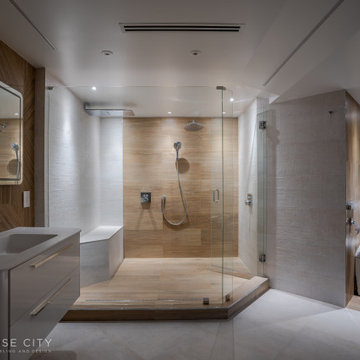
We design 3 different light scenarios for this bathroom . This one is “ Intimate “ design to relax you. Sit on the bench , take waterfall shower and come down ......
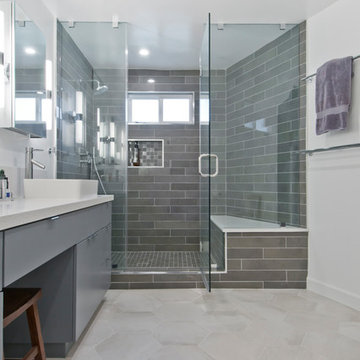
Идея дизайна: большая главная ванная комната в современном стиле с стеклянными фасадами, серыми фасадами, угловым душем, серой плиткой, керамогранитной плиткой, серыми стенами, полом из цементной плитки, настольной раковиной, столешницей из искусственного камня, серым полом, душем с распашными дверями и белой столешницей
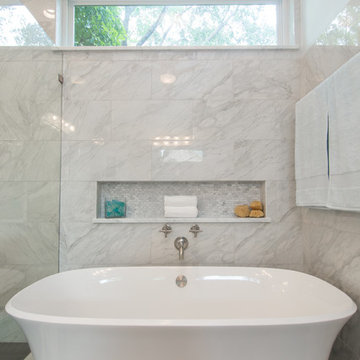
An elegant bathroom that has been transformed into a marble retreat! The attention to detail is incredible -- from the glass cabinet knobs, to the perfectly placed niche over the freestanding tub, to the electrical outlet in the drawer, this master bathroom was beautifully executed!
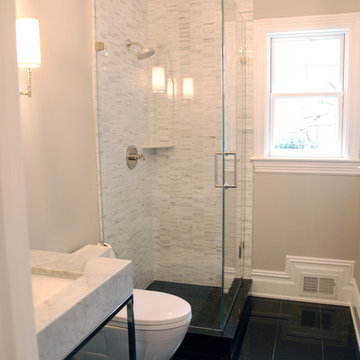
На фото: большая детская ванная комната в стиле неоклассика (современная классика) с стеклянными фасадами, белыми фасадами, душем в нише, унитазом-моноблоком, серыми стенами, полом из керамической плитки, врезной раковиной, мраморной столешницей, черным полом, душем с распашными дверями, белой столешницей, тумбой под одну раковину и напольной тумбой с
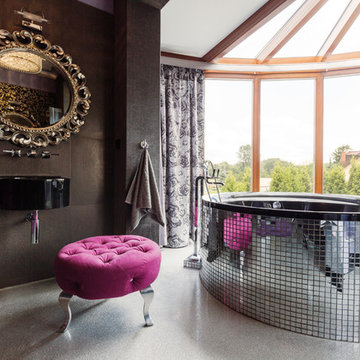
All it takes to feel like a star is stepping into this glamorous and spacious Hollywood Regency bathroom. The round jacuzzi bathtub is adorned with mirror mosaic tile, and placed alongside is a vibrant fuchsia velvet tufted ottoman, clearly meant for those who love the statement of luxury. Everything in this room speaks of distinction and class. From the bold dark walls, to the large ornate mirror, to the mirrored cabinets. Here, everything sparkles.
NS Designs, Pasadena, CA
http://nsdesignsonline.com
626-491-9411
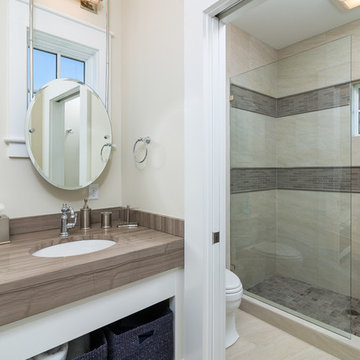
Greg Reigler
Источник вдохновения для домашнего уюта: большая детская ванная комната в морском стиле с врезной раковиной, стеклянными фасадами, белыми фасадами, столешницей из гранита, открытым душем, унитазом-моноблоком, бежевой плиткой, керамогранитной плиткой, белыми стенами и полом из керамогранита
Источник вдохновения для домашнего уюта: большая детская ванная комната в морском стиле с врезной раковиной, стеклянными фасадами, белыми фасадами, столешницей из гранита, открытым душем, унитазом-моноблоком, бежевой плиткой, керамогранитной плиткой, белыми стенами и полом из керамогранита

The best of the past and present meet in this distinguished design. Custom craftsmanship and distinctive detailing give this lakefront residence its vintage flavor while an open and light-filled floor plan clearly mark it as contemporary. With its interesting shingled roof lines, abundant windows with decorative brackets and welcoming porch, the exterior takes in surrounding views while the interior meets and exceeds contemporary expectations of ease and comfort. The main level features almost 3,000 square feet of open living, from the charming entry with multiple window seats and built-in benches to the central 15 by 22-foot kitchen, 22 by 18-foot living room with fireplace and adjacent dining and a relaxing, almost 300-square-foot screened-in porch. Nearby is a private sitting room and a 14 by 15-foot master bedroom with built-ins and a spa-style double-sink bath with a beautiful barrel-vaulted ceiling. The main level also includes a work room and first floor laundry, while the 2,165-square-foot second level includes three bedroom suites, a loft and a separate 966-square-foot guest quarters with private living area, kitchen and bedroom. Rounding out the offerings is the 1,960-square-foot lower level, where you can rest and recuperate in the sauna after a workout in your nearby exercise room. Also featured is a 21 by 18-family room, a 14 by 17-square-foot home theater, and an 11 by 12-foot guest bedroom suite.
Photography: Ashley Avila Photography & Fulview Builder: J. Peterson Homes Interior Design: Vision Interiors by Visbeen
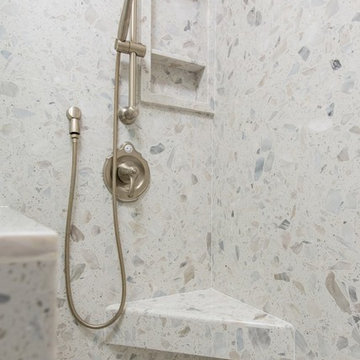
This beautifully designed beach style bathroom features a glass door alcove shower enhanced by dual shower heads that allows for the ultimate relaxation. The drop in tub with gold fixtures add to the luxury of this bathroom in a subtle manner.
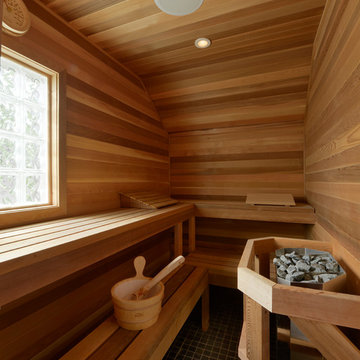
Sauna
photography by Gordon King
На фото: большая баня и сауна в стиле неоклассика (современная классика) с стеклянными фасадами, темными деревянными фасадами, отдельно стоящей ванной, угловым душем, белыми стенами и полом из керамогранита с
На фото: большая баня и сауна в стиле неоклассика (современная классика) с стеклянными фасадами, темными деревянными фасадами, отдельно стоящей ванной, угловым душем, белыми стенами и полом из керамогранита с
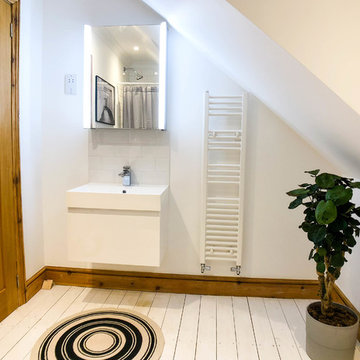
Пример оригинального дизайна: большая детская ванная комната в скандинавском стиле с стеклянными фасадами, серыми фасадами, накладной ванной, душем над ванной, унитазом-моноблоком, серой плиткой, керамической плиткой, белыми стенами, деревянным полом, монолитной раковиной, белым полом и душем с раздвижными дверями
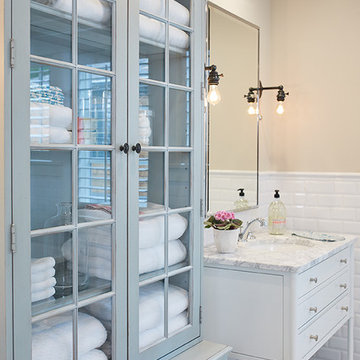
The best of the past and present meet in this distinguished design. Custom craftsmanship and distinctive detailing give this lakefront residence its vintage flavor while an open and light-filled floor plan clearly mark it as contemporary. With its interesting shingled roof lines, abundant windows with decorative brackets and welcoming porch, the exterior takes in surrounding views while the interior meets and exceeds contemporary expectations of ease and comfort. The main level features almost 3,000 square feet of open living, from the charming entry with multiple window seats and built-in benches to the central 15 by 22-foot kitchen, 22 by 18-foot living room with fireplace and adjacent dining and a relaxing, almost 300-square-foot screened-in porch. Nearby is a private sitting room and a 14 by 15-foot master bedroom with built-ins and a spa-style double-sink bath with a beautiful barrel-vaulted ceiling. The main level also includes a work room and first floor laundry, while the 2,165-square-foot second level includes three bedroom suites, a loft and a separate 966-square-foot guest quarters with private living area, kitchen and bedroom. Rounding out the offerings is the 1,960-square-foot lower level, where you can rest and recuperate in the sauna after a workout in your nearby exercise room. Also featured is a 21 by 18-family room, a 14 by 17-square-foot home theater, and an 11 by 12-foot guest bedroom suite.
Photography: Ashley Avila Photography & Fulview Builder: J. Peterson Homes Interior Design: Vision Interiors by Visbeen
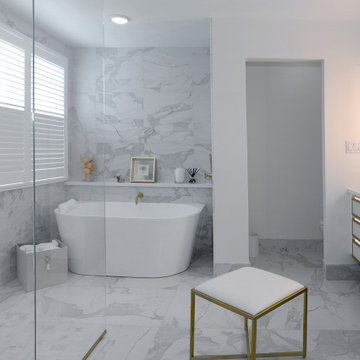
На фото: большая главная ванная комната в стиле модернизм с стеклянными фасадами, белыми фасадами, отдельно стоящей ванной, душем без бортиков, биде, белыми стенами, полом из керамогранита, столешницей из искусственного кварца, открытым душем, белой столешницей, тумбой под одну раковину и подвесной тумбой с
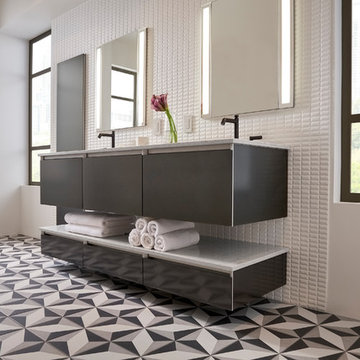
Источник вдохновения для домашнего уюта: большая главная ванная комната в стиле модернизм с стеклянными фасадами, серыми фасадами, отдельно стоящей ванной, белой плиткой, керамической плиткой, белыми стенами, полом из керамической плитки, врезной раковиной, столешницей из искусственного кварца и разноцветным полом
Большая ванная комната с стеклянными фасадами – фото дизайна интерьера
4