Большая ванная комната с стеклянными фасадами – фото дизайна интерьера
Сортировать:
Бюджет
Сортировать:Популярное за сегодня
161 - 180 из 1 163 фото
1 из 3
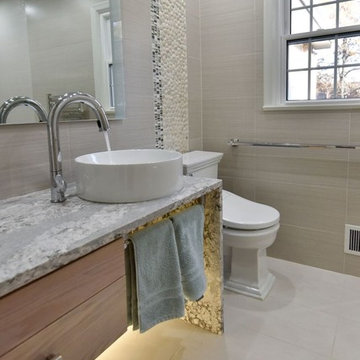
Client asked for a second master bath and an aging in place bathroom that could accommodate any future handicaps
Свежая идея для дизайна: большая главная ванная комната в современном стиле с стеклянными фасадами, бежевыми фасадами, душем без бортиков, раздельным унитазом, бежевой плиткой, керамической плиткой, бежевыми стенами, полом из керамической плитки, настольной раковиной, столешницей из кварцита, бежевым полом и душем с распашными дверями - отличное фото интерьера
Свежая идея для дизайна: большая главная ванная комната в современном стиле с стеклянными фасадами, бежевыми фасадами, душем без бортиков, раздельным унитазом, бежевой плиткой, керамической плиткой, бежевыми стенами, полом из керамической плитки, настольной раковиной, столешницей из кварцита, бежевым полом и душем с распашными дверями - отличное фото интерьера
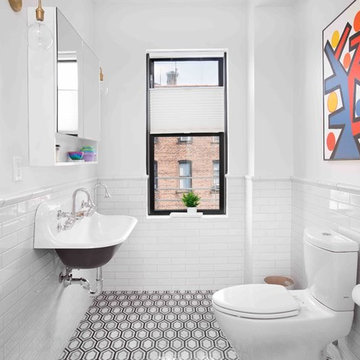
Crisp and clean, modern black and white bathroom with double farmhouse sink and pops of modern art. Photo by Alexey Gold-Devoryadkin.
На фото: большая детская ванная комната в стиле неоклассика (современная классика) с стеклянными фасадами, белыми фасадами, раздельным унитазом, белой плиткой, керамогранитной плиткой, белыми стенами, полом из керамогранита, подвесной раковиной и черным полом
На фото: большая детская ванная комната в стиле неоклассика (современная классика) с стеклянными фасадами, белыми фасадами, раздельным унитазом, белой плиткой, керамогранитной плиткой, белыми стенами, полом из керамогранита, подвесной раковиной и черным полом
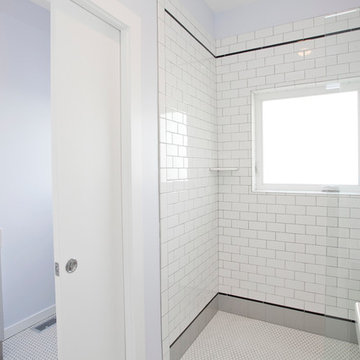
Cat Wilborne Photography
Пример оригинального дизайна: большая главная ванная комната в современном стиле с стеклянными фасадами, серыми фасадами, черно-белой плиткой, керамической плиткой, фиолетовыми стенами и полом из керамической плитки
Пример оригинального дизайна: большая главная ванная комната в современном стиле с стеклянными фасадами, серыми фасадами, черно-белой плиткой, керамической плиткой, фиолетовыми стенами и полом из керамической плитки
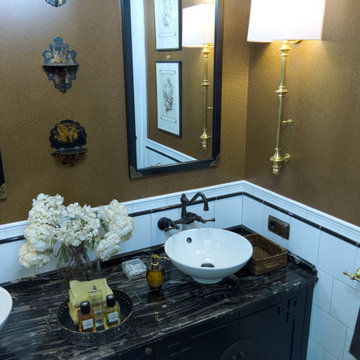
Architects: Tatyana Dmytrenko , Vitaliy Dorokhov
Category: apartment
Location: Kyiv
Status: realized in 2019
Area: 90 м2
Photographer: Vitalii Dorokhov
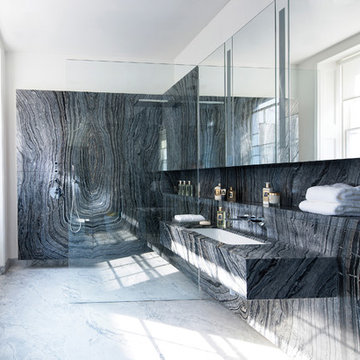
Mark Bolton
Источник вдохновения для домашнего уюта: большая главная ванная комната в стиле модернизм с стеклянными фасадами, серыми фасадами, накладной ванной, душем без бортиков, инсталляцией, черной плиткой, плиткой из листового камня, черными стенами, мраморным полом, накладной раковиной, мраморной столешницей, серым полом и открытым душем
Источник вдохновения для домашнего уюта: большая главная ванная комната в стиле модернизм с стеклянными фасадами, серыми фасадами, накладной ванной, душем без бортиков, инсталляцией, черной плиткой, плиткой из листового камня, черными стенами, мраморным полом, накладной раковиной, мраморной столешницей, серым полом и открытым душем
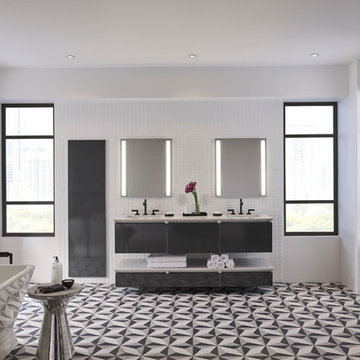
Пример оригинального дизайна: большая главная ванная комната в стиле модернизм с стеклянными фасадами, серыми фасадами, отдельно стоящей ванной, белой плиткой, керамической плиткой, белыми стенами, полом из керамической плитки, врезной раковиной, столешницей из искусственного кварца и разноцветным полом
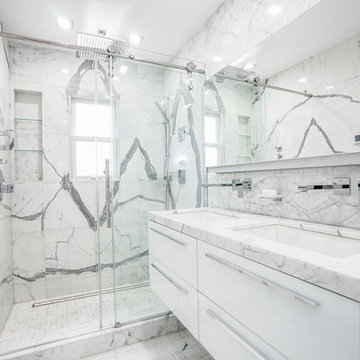
The entire space of this bathroom is filled with light and sparkle thanks to original interior design techniques. The bathroom does have a lot of sparkling surfaces.
Besides, our interior designers have placed some large mirrors here. The elegant windows also add some light to the interior. In the evening and at night, the room is filled with artificial light emitted by several large, beautiful pendant lamps.
Don’t miss the chance to elevate your bathroom interior design by contacting our best interior designers as soon as possible!
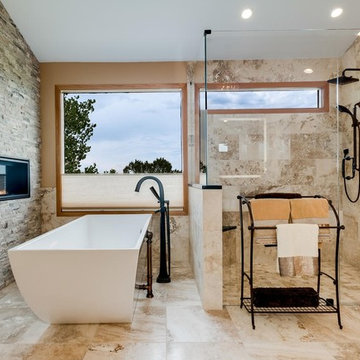
Gorgeous Tuscan Bathroom with a Fireplace
Пример оригинального дизайна: большая главная ванная комната в средиземноморском стиле с стеклянными фасадами, бежевыми фасадами, отдельно стоящей ванной, душем без бортиков, бежевой плиткой, плиткой из травертина, бежевыми стенами, полом из травертина, врезной раковиной, столешницей из кварцита, бежевым полом и душем с распашными дверями
Пример оригинального дизайна: большая главная ванная комната в средиземноморском стиле с стеклянными фасадами, бежевыми фасадами, отдельно стоящей ванной, душем без бортиков, бежевой плиткой, плиткой из травертина, бежевыми стенами, полом из травертина, врезной раковиной, столешницей из кварцита, бежевым полом и душем с распашными дверями
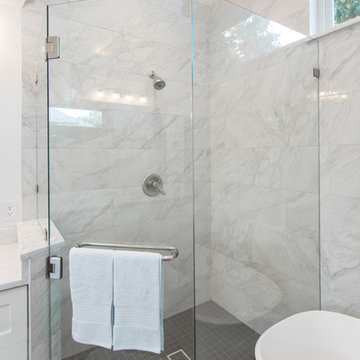
An elegant bathroom that has been transformed into a marble retreat! The attention to detail is incredible -- from the glass cabinet knobs, to the perfectly placed niche over the freestanding tub, to the electrical outlet in the drawer, this master bathroom was beautifully executed!
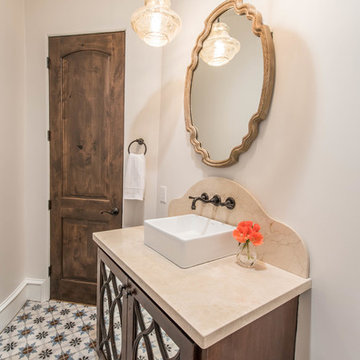
Источник вдохновения для домашнего уюта: большая ванная комната в средиземноморском стиле с стеклянными фасадами, темными деревянными фасадами, унитазом-моноблоком, бежевыми стенами, полом из мозаичной плитки, накладной раковиной, мраморной столешницей и разноцветным полом
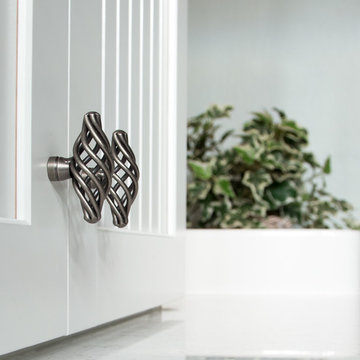
This gorgeous remodeled home in Scottsdale AZ has all of the right touches of elegance to create a lasting wow factor. Photo by Ed Russell Photography.
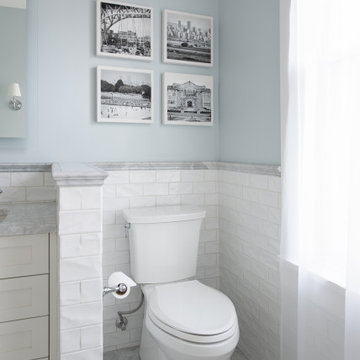
Character heritage ensuite bathroom renovation
На фото: большая главная ванная комната в стиле неоклассика (современная классика) с стеклянными фасадами, отдельно стоящей ванной, угловым душем, унитазом-моноблоком, полом из цементной плитки, накладной раковиной, столешницей из искусственного кварца, серым полом, душем с распашными дверями, разноцветной столешницей, нишей, тумбой под две раковины и встроенной тумбой
На фото: большая главная ванная комната в стиле неоклассика (современная классика) с стеклянными фасадами, отдельно стоящей ванной, угловым душем, унитазом-моноблоком, полом из цементной плитки, накладной раковиной, столешницей из искусственного кварца, серым полом, душем с распашными дверями, разноцветной столешницей, нишей, тумбой под две раковины и встроенной тумбой
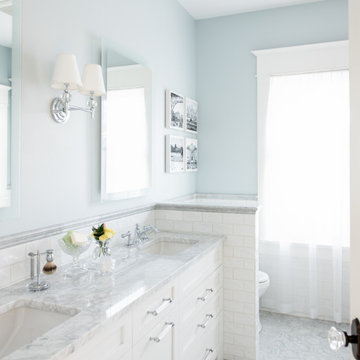
На фото: большая главная ванная комната в стиле неоклассика (современная классика) с стеклянными фасадами, отдельно стоящей ванной, унитазом-моноблоком, полом из цементной плитки, столешницей из искусственного кварца, серым полом, разноцветной столешницей, тумбой под две раковины и встроенной тумбой с
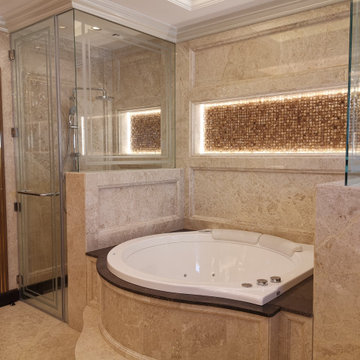
На фото: большая главная ванная комната в стиле неоклассика (современная классика) с бежевыми стенами, мраморным полом, бежевым полом, панелями на части стены, стеклянными фасадами, бежевыми фасадами, гидромассажной ванной, угловым душем, бежевой плиткой, плиткой мозаикой, консольной раковиной, мраморной столешницей, душем с распашными дверями, коричневой столешницей, тумбой под две раковины и встроенной тумбой
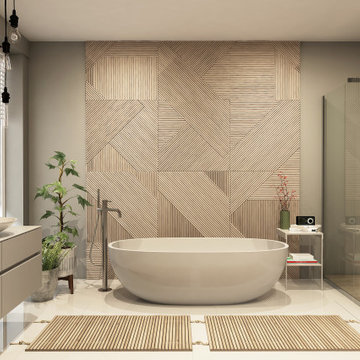
complete new master bathroom
На фото: большая главная ванная комната с стеклянными фасадами, серыми фасадами, отдельно стоящей ванной, угловым душем, серой плиткой, плиткой из листового камня, полом из керамогранита, мраморной столешницей, бежевым полом, открытым душем, белой столешницей, тумбой под две раковины и подвесной тумбой с
На фото: большая главная ванная комната с стеклянными фасадами, серыми фасадами, отдельно стоящей ванной, угловым душем, серой плиткой, плиткой из листового камня, полом из керамогранита, мраморной столешницей, бежевым полом, открытым душем, белой столешницей, тумбой под две раковины и подвесной тумбой с
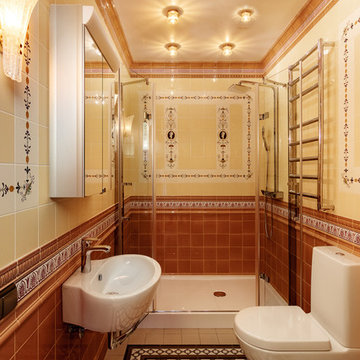
Валерий Васильев
Пример оригинального дизайна: большая главная ванная комната в викторианском стиле с стеклянными фасадами, душевой комнатой, унитазом-моноблоком, желтыми стенами, подвесной раковиной, белым полом и душем с распашными дверями
Пример оригинального дизайна: большая главная ванная комната в викторианском стиле с стеклянными фасадами, душевой комнатой, унитазом-моноблоком, желтыми стенами, подвесной раковиной, белым полом и душем с распашными дверями
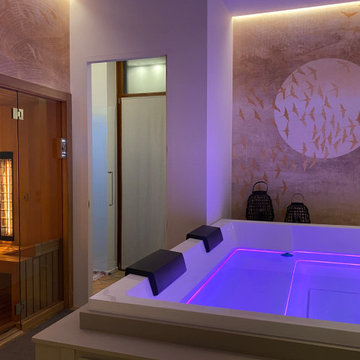
Private spa ampia e luminosa, dallo stile country moderno e raffinato. L'ambiente è arricchito dagli effetti di luce della vasca a cromoterapia.
Свежая идея для дизайна: большой хамам: освещение в стиле рустика с стеклянными фасадами, гидромассажной ванной, бежевыми стенами, кирпичным полом, оранжевым полом и обоями на стенах - отличное фото интерьера
Свежая идея для дизайна: большой хамам: освещение в стиле рустика с стеклянными фасадами, гидромассажной ванной, бежевыми стенами, кирпичным полом, оранжевым полом и обоями на стенах - отличное фото интерьера
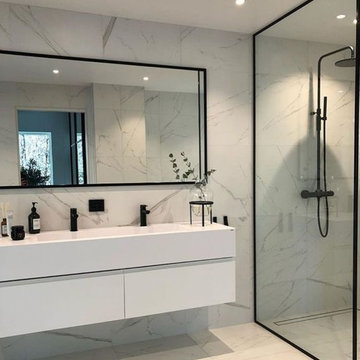
Banio.dk er 3 ting i højsædet design, kvalitet og miljøet.
99% af vores fliser er miljø venlig. kom ind og se vores kæmpe udvalg af fliser.
Пример оригинального дизайна: большая ванная комната в скандинавском стиле с стеклянными фасадами, белыми фасадами, белой плиткой, керамогранитной плиткой, полом из керамогранита, душевой кабиной, раковиной с несколькими смесителями, столешницей из кварцита, белым полом и белой столешницей
Пример оригинального дизайна: большая ванная комната в скандинавском стиле с стеклянными фасадами, белыми фасадами, белой плиткой, керамогранитной плиткой, полом из керамогранита, душевой кабиной, раковиной с несколькими смесителями, столешницей из кварцита, белым полом и белой столешницей
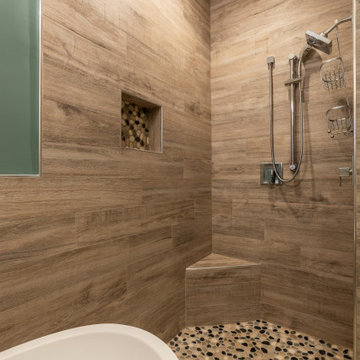
This four-story townhome in the heart of old town Alexandria, was recently purchased by a family of four.
The outdated galley kitchen with confined spaces, lack of powder room on main level, dropped down ceiling, partition walls, small bathrooms, and the main level laundry were a few of the deficiencies this family wanted to resolve before moving in.
Starting with the top floor, we converted a small bedroom into a master suite, which has an outdoor deck with beautiful view of old town. We reconfigured the space to create a walk-in closet and another separate closet.
We took some space from the old closet and enlarged the master bath to include a bathtub and a walk-in shower. Double floating vanities and hidden toilet space were also added.
The addition of lighting and glass transoms allows light into staircase leading to the lower level.
On the third level is the perfect space for a girl’s bedroom. A new bathroom with walk-in shower and added space from hallway makes it possible to share this bathroom.
A stackable laundry space was added to the hallway, a few steps away from a new study with built in bookcase, French doors, and matching hardwood floors.
The main level was totally revamped. The walls were taken down, floors got built up to add extra insulation, new wide plank hardwood installed throughout, ceiling raised, and a new HVAC was added for three levels.
The storage closet under the steps was converted to a main level powder room, by relocating the electrical panel.
The new kitchen includes a large island with new plumbing for sink, dishwasher, and lots of storage placed in the center of this open kitchen. The south wall is complete with floor to ceiling cabinetry including a home for a new cooktop and stainless-steel range hood, covered with glass tile backsplash.
The dining room wall was taken down to combine the adjacent area with kitchen. The kitchen includes butler style cabinetry, wine fridge and glass cabinets for display. The old living room fireplace was torn down and revamped with a gas fireplace wrapped in stone.
Built-ins added on both ends of the living room gives floor to ceiling space provides ample display space for art. Plenty of lighting fixtures such as led lights, sconces and ceiling fans make this an immaculate remodel.
We added brick veneer on east wall to replicate the historic old character of old town homes.
The open floor plan with seamless wood floor and central kitchen has added warmth and with a desirable entertaining space.
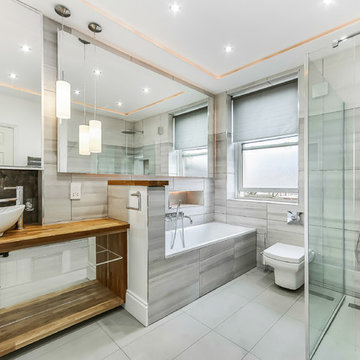
Space Photo An East London Family Bathroom with Wet Room Renovation.
This client truly let us use our design skills to the max as a company and gave us free rain and she truly is very satisfied with our work.
We incorporated within this area, a a Linear Wet Room tray, Bath with a TV at the end of it.A Counter top basin, along with 3 sets of lights, hidden lights and spotlights within the ceiling and some Pendant lights by the basin which switch on automatically as they are connected to a sensor.
We also included underfloor heating and storage pockets and mirrored cupboards above the basin, we also included real wood work tops to give it some warmth as well within the room.
Большая ванная комната с стеклянными фасадами – фото дизайна интерьера
9