Большая ванная комната с стеклянными фасадами – фото дизайна интерьера
Сортировать:
Бюджет
Сортировать:Популярное за сегодня
21 - 40 из 1 163 фото
1 из 3

In this expansive marble-clad bathroom, elegance meets modern sophistication. The space is adorned with luxurious marble finishes, creating a sense of opulence. A glass door adds a touch of contemporary flair, allowing natural light to cascade over the polished surfaces. The inclusion of two sinks enhances functionality, embodying a perfect blend of style and practicality in this lavishly appointed bathroom.
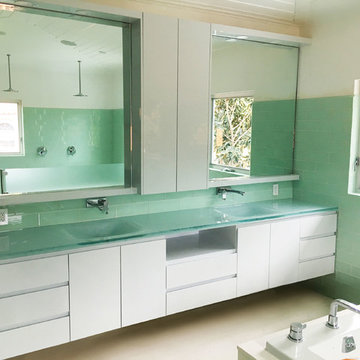
Стильный дизайн: большая главная ванная комната в современном стиле с стеклянными фасадами, белыми фасадами, белыми стенами и стеклянной столешницей - последний тренд

Edmunds Studios Photography
Haisma Design Co.
На фото: большая главная ванная комната в современном стиле с стеклянными фасадами, черными фасадами, гидромассажной ванной, двойным душем, унитазом-моноблоком, черной плиткой, каменной плиткой, бежевыми стенами, полом из керамической плитки, подвесной раковиной и стеклянной столешницей с
На фото: большая главная ванная комната в современном стиле с стеклянными фасадами, черными фасадами, гидромассажной ванной, двойным душем, унитазом-моноблоком, черной плиткой, каменной плиткой, бежевыми стенами, полом из керамической плитки, подвесной раковиной и стеклянной столешницей с
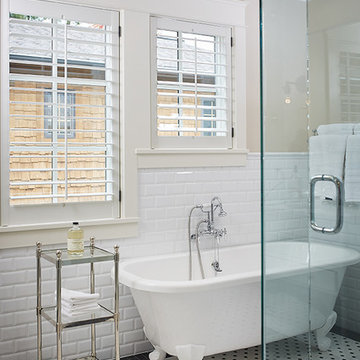
The best of the past and present meet in this distinguished design. Custom craftsmanship and distinctive detailing give this lakefront residence its vintage flavor while an open and light-filled floor plan clearly mark it as contemporary. With its interesting shingled roof lines, abundant windows with decorative brackets and welcoming porch, the exterior takes in surrounding views while the interior meets and exceeds contemporary expectations of ease and comfort. The main level features almost 3,000 square feet of open living, from the charming entry with multiple window seats and built-in benches to the central 15 by 22-foot kitchen, 22 by 18-foot living room with fireplace and adjacent dining and a relaxing, almost 300-square-foot screened-in porch. Nearby is a private sitting room and a 14 by 15-foot master bedroom with built-ins and a spa-style double-sink bath with a beautiful barrel-vaulted ceiling. The main level also includes a work room and first floor laundry, while the 2,165-square-foot second level includes three bedroom suites, a loft and a separate 966-square-foot guest quarters with private living area, kitchen and bedroom. Rounding out the offerings is the 1,960-square-foot lower level, where you can rest and recuperate in the sauna after a workout in your nearby exercise room. Also featured is a 21 by 18-family room, a 14 by 17-square-foot home theater, and an 11 by 12-foot guest bedroom suite.
Photography: Ashley Avila Photography & Fulview Builder: J. Peterson Homes Interior Design: Vision Interiors by Visbeen
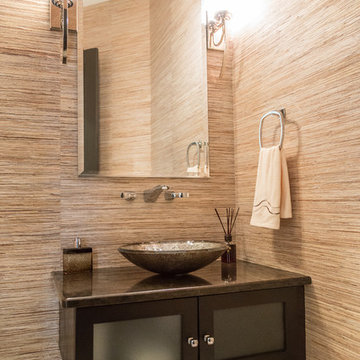
Floating dark brown cabinet with vessel bowl. Contemporary faucet and lighting. Textured wallpaper. Wood-like tile.
На фото: большая ванная комната в современном стиле с стеклянными фасадами, темными деревянными фасадами, раздельным унитазом, коричневыми стенами, полом из керамической плитки, настольной раковиной, столешницей из гранита, серым полом и коричневой столешницей
На фото: большая ванная комната в современном стиле с стеклянными фасадами, темными деревянными фасадами, раздельным унитазом, коричневыми стенами, полом из керамической плитки, настольной раковиной, столешницей из гранита, серым полом и коричневой столешницей
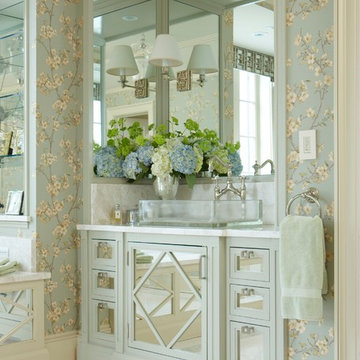
Идея дизайна: большая главная ванная комната в современном стиле с стеклянными фасадами, зелеными фасадами, разноцветными стенами, полом из керамогранита, настольной раковиной, мраморной столешницей и бежевым полом
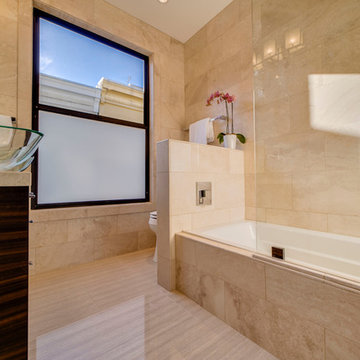
На фото: большая главная ванная комната в современном стиле с настольной раковиной, стеклянными фасадами, темными деревянными фасадами, мраморной столешницей, накладной ванной, душем над ванной, унитазом-моноблоком, бежевой плиткой, керамогранитной плиткой, бежевыми стенами и светлым паркетным полом с
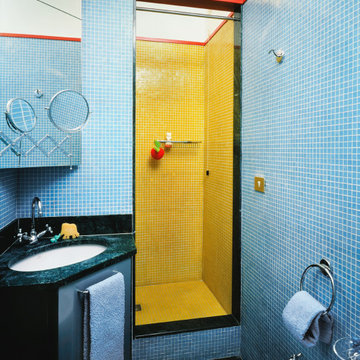
Bagno su disegno con inserimento di mosaico colorato e marmi
Идея дизайна: большая ванная комната в стиле модернизм с стеклянными фасадами, душем без бортиков, раздельным унитазом, разноцветной плиткой, стеклянной плиткой, мраморным полом, душевой кабиной, накладной раковиной, мраморной столешницей, зеленым полом, открытым душем, зеленой столешницей, тумбой под одну раковину и подвесной тумбой
Идея дизайна: большая ванная комната в стиле модернизм с стеклянными фасадами, душем без бортиков, раздельным унитазом, разноцветной плиткой, стеклянной плиткой, мраморным полом, душевой кабиной, накладной раковиной, мраморной столешницей, зеленым полом, открытым душем, зеленой столешницей, тумбой под одну раковину и подвесной тумбой
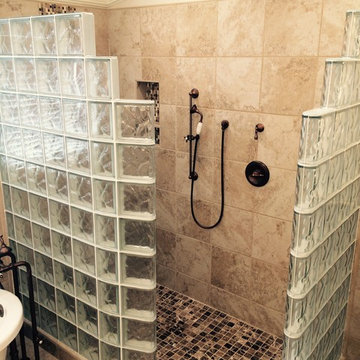
The curved glass block shower wall step down to create interest in this remodeled bathroom
Идея дизайна: большая главная ванная комната в стиле неоклассика (современная классика) с монолитной раковиной, стеклянными фасадами, темными деревянными фасадами, отдельно стоящей ванной, открытым душем, керамической плиткой, бежевыми стенами и полом из керамической плитки
Идея дизайна: большая главная ванная комната в стиле неоклассика (современная классика) с монолитной раковиной, стеклянными фасадами, темными деревянными фасадами, отдельно стоящей ванной, открытым душем, керамической плиткой, бежевыми стенами и полом из керамической плитки
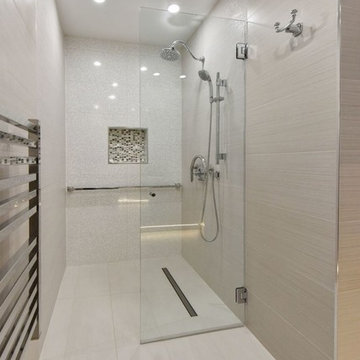
Свежая идея для дизайна: большая главная ванная комната в современном стиле с стеклянными фасадами, бежевыми фасадами, душем без бортиков, биде, бежевой плиткой, керамической плиткой, бежевыми стенами, полом из керамической плитки, настольной раковиной, столешницей из переработанного стекла, бежевым полом и душем с распашными дверями - отличное фото интерьера
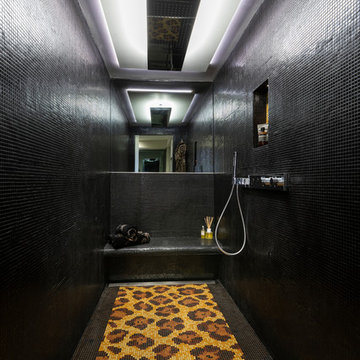
Свежая идея для дизайна: большая баня и сауна в морском стиле с стеклянными фасадами, накладной ванной, душевой комнатой, инсталляцией, белыми стенами, бетонным полом, монолитной раковиной, столешницей из искусственного камня, серым полом, душем с раздвижными дверями и разноцветной столешницей - отличное фото интерьера
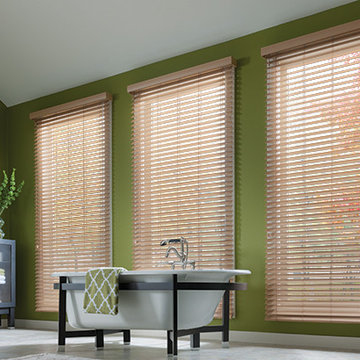
На фото: большая главная ванная комната в современном стиле с стеклянными фасадами, черными фасадами, отдельно стоящей ванной, зелеными стенами, полом из керамогранита, столешницей из искусственного камня и белым полом
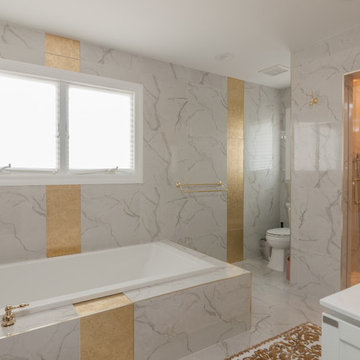
Timothy Hill Photography
Пример оригинального дизайна: большая главная ванная комната в стиле модернизм с стеклянными фасадами, белыми фасадами, гидромассажной ванной, душем в нише, раздельным унитазом, белой плиткой, керамической плиткой, белыми стенами, полом из керамической плитки, настольной раковиной, столешницей из искусственного камня, белым полом и душем с распашными дверями
Пример оригинального дизайна: большая главная ванная комната в стиле модернизм с стеклянными фасадами, белыми фасадами, гидромассажной ванной, душем в нише, раздельным унитазом, белой плиткой, керамической плиткой, белыми стенами, полом из керамической плитки, настольной раковиной, столешницей из искусственного камня, белым полом и душем с распашными дверями

The best of the past and present meet in this distinguished design. Custom craftsmanship and distinctive detailing give this lakefront residence its vintage flavor while an open and light-filled floor plan clearly mark it as contemporary. With its interesting shingled roof lines, abundant windows with decorative brackets and welcoming porch, the exterior takes in surrounding views while the interior meets and exceeds contemporary expectations of ease and comfort. The main level features almost 3,000 square feet of open living, from the charming entry with multiple window seats and built-in benches to the central 15 by 22-foot kitchen, 22 by 18-foot living room with fireplace and adjacent dining and a relaxing, almost 300-square-foot screened-in porch. Nearby is a private sitting room and a 14 by 15-foot master bedroom with built-ins and a spa-style double-sink bath with a beautiful barrel-vaulted ceiling. The main level also includes a work room and first floor laundry, while the 2,165-square-foot second level includes three bedroom suites, a loft and a separate 966-square-foot guest quarters with private living area, kitchen and bedroom. Rounding out the offerings is the 1,960-square-foot lower level, where you can rest and recuperate in the sauna after a workout in your nearby exercise room. Also featured is a 21 by 18-family room, a 14 by 17-square-foot home theater, and an 11 by 12-foot guest bedroom suite.
Photography: Ashley Avila Photography & Fulview Builder: J. Peterson Homes Interior Design: Vision Interiors by Visbeen
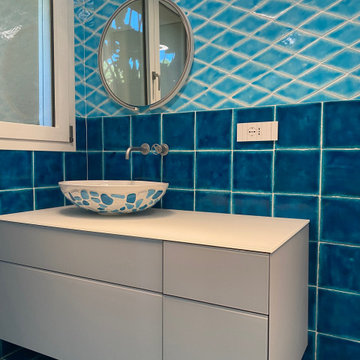
Particolare stanza da bagno con mobile e lavabo d'appoggio.
Свежая идея для дизайна: большая главная ванная комната в средиземноморском стиле с стеклянными фасадами, светлыми деревянными фасадами, бежевой плиткой, керамической плиткой, разноцветными стенами, мраморным полом, настольной раковиной, стеклянной столешницей, синим полом, бежевой столешницей, тумбой под одну раковину и напольной тумбой - отличное фото интерьера
Свежая идея для дизайна: большая главная ванная комната в средиземноморском стиле с стеклянными фасадами, светлыми деревянными фасадами, бежевой плиткой, керамической плиткой, разноцветными стенами, мраморным полом, настольной раковиной, стеклянной столешницей, синим полом, бежевой столешницей, тумбой под одну раковину и напольной тумбой - отличное фото интерьера
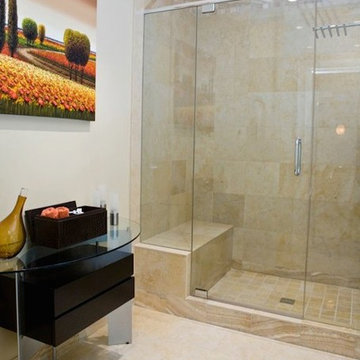
Свежая идея для дизайна: большая главная ванная комната в современном стиле с стеклянными фасадами, темными деревянными фасадами, душем в нише, бежевой плиткой, каменной плиткой, белыми стенами, полом из керамической плитки, стеклянной столешницей, бежевым полом и душем с распашными дверями - отличное фото интерьера

Embarking on the design journey of Wabi Sabi Refuge, I immersed myself in the profound quest for tranquility and harmony. This project became a testament to the pursuit of a tranquil haven that stirs a deep sense of calm within. Guided by the essence of wabi-sabi, my intention was to curate Wabi Sabi Refuge as a sacred space that nurtures an ethereal atmosphere, summoning a sincere connection with the surrounding world. Deliberate choices of muted hues and minimalist elements foster an environment of uncluttered serenity, encouraging introspection and contemplation. Embracing the innate imperfections and distinctive qualities of the carefully selected materials and objects added an exquisite touch of organic allure, instilling an authentic reverence for the beauty inherent in nature's creations. Wabi Sabi Refuge serves as a sanctuary, an evocative invitation for visitors to embrace the sublime simplicity, find solace in the imperfect, and uncover the profound and tranquil beauty that wabi-sabi unveils.
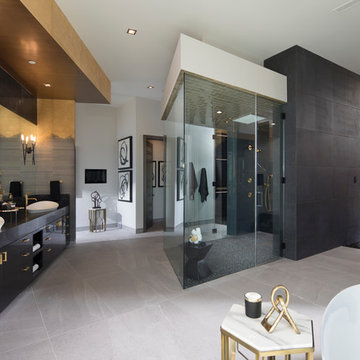
Photo by Jeffrey Davis Photography
Стильный дизайн: большая главная ванная комната в современном стиле с стеклянными фасадами, черными фасадами, отдельно стоящей ванной, душем без бортиков, столешницей из искусственного кварца, душем с распашными дверями и черной столешницей - последний тренд
Стильный дизайн: большая главная ванная комната в современном стиле с стеклянными фасадами, черными фасадами, отдельно стоящей ванной, душем без бортиков, столешницей из искусственного кварца, душем с распашными дверями и черной столешницей - последний тренд
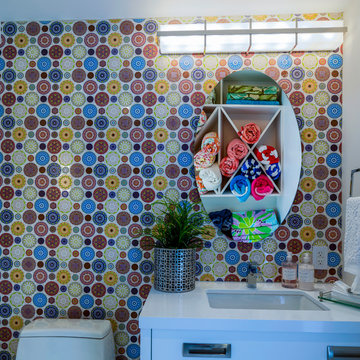
На фото: большая ванная комната в современном стиле с стеклянными фасадами, белыми фасадами, угловой ванной, открытым душем, унитазом-моноблоком, белой плиткой, плиткой из листового камня, белыми стенами, полом из керамической плитки, душевой кабиной, накладной раковиной и столешницей из искусственного камня
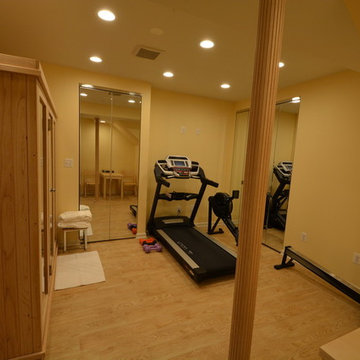
Источник вдохновения для домашнего уюта: большая баня и сауна в стиле модернизм с стеклянными фасадами, угловым душем, черной плиткой, желтыми стенами и светлым паркетным полом
Большая ванная комната с стеклянными фасадами – фото дизайна интерьера
2