Большая ванная комната с стеклянными фасадами – фото дизайна интерьера
Сортировать:
Бюджет
Сортировать:Популярное за сегодня
41 - 60 из 1 163 фото
1 из 3
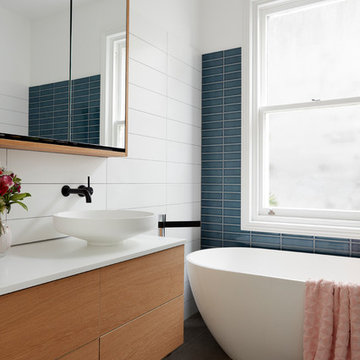
Matte white vessel sink paired with black tap-wearer sits on timber cabinetry. In the corner of the rooms sits a porcelain freestanding bath.
photographer: Tom Roe
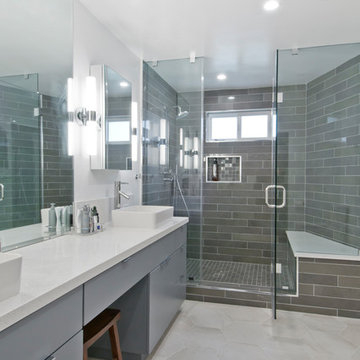
На фото: большая главная ванная комната в современном стиле с стеклянными фасадами, серыми фасадами, угловым душем, серой плиткой, керамогранитной плиткой, серыми стенами, полом из цементной плитки, настольной раковиной, столешницей из искусственного камня, серым полом, душем с распашными дверями и белой столешницей с
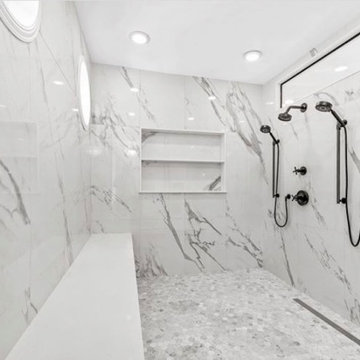
Пример оригинального дизайна: большая главная ванная комната в стиле модернизм с стеклянными фасадами, черными фасадами, отдельно стоящей ванной, душем над ванной, биде, разноцветной плиткой, мраморной плиткой, серыми стенами, мраморным полом, монолитной раковиной, столешницей из гранита, разноцветным полом, открытым душем, белой столешницей, тумбой под две раковины и встроенной тумбой
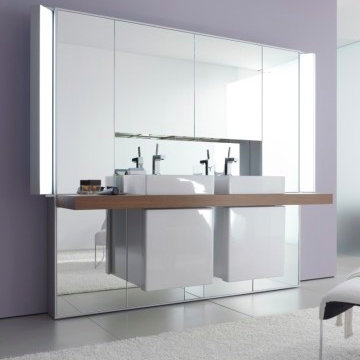
Harvey Talwar
На фото: большая главная ванная комната в современном стиле с стеклянными фасадами, столешницей из дерева, зеркальной плиткой, фиолетовыми стенами и полом из керамической плитки с
На фото: большая главная ванная комната в современном стиле с стеклянными фасадами, столешницей из дерева, зеркальной плиткой, фиолетовыми стенами и полом из керамической плитки с

Dan Piassick
На фото: большая главная ванная комната в современном стиле с серыми фасадами, отдельно стоящей ванной, белой плиткой, серой плиткой, серыми стенами, врезной раковиной, душем в нише, мраморной плиткой, мраморным полом, мраморной столешницей, белым полом, душем с распашными дверями и стеклянными фасадами с
На фото: большая главная ванная комната в современном стиле с серыми фасадами, отдельно стоящей ванной, белой плиткой, серой плиткой, серыми стенами, врезной раковиной, душем в нише, мраморной плиткой, мраморным полом, мраморной столешницей, белым полом, душем с распашными дверями и стеклянными фасадами с
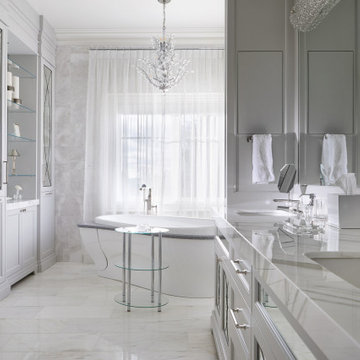
Gorgeous primary ensuite.
На фото: большая главная ванная комната в стиле неоклассика (современная классика) с стеклянными фасадами, серыми фасадами, отдельно стоящей ванной, серой плиткой, полом из керамогранита, разноцветным полом, разноцветной столешницей, тумбой под две раковины и встроенной тумбой с
На фото: большая главная ванная комната в стиле неоклассика (современная классика) с стеклянными фасадами, серыми фасадами, отдельно стоящей ванной, серой плиткой, полом из керамогранита, разноцветным полом, разноцветной столешницей, тумбой под две раковины и встроенной тумбой с
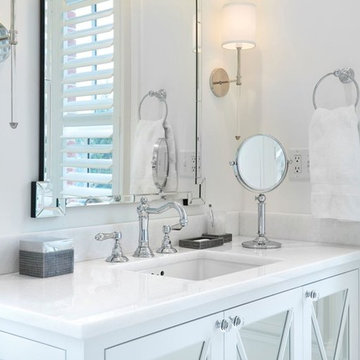
The up close look of the Trieste Marble Vanity Tops are shown here but it is hard to capture the luster and beauty of them in person with the nickel finishes.
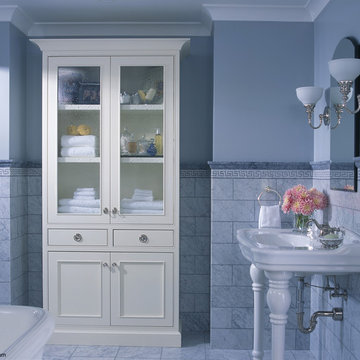
The challenge of this modern version of a 1920s shingle-style home was to recreate the classic look while avoiding the pitfalls of the original materials. The composite slate roof, cement fiberboard shake siding and color-clad windows contribute to the overall aesthetics. The mahogany entries are surrounded by stone, and the innovative soffit materials offer an earth-friendly alternative to wood. You’ll see great attention to detail throughout the home, including in the attic level board and batten walls, scenic overlook, mahogany railed staircase, paneled walls, bordered Brazilian Cherry floor and hideaway bookcase passage. The library features overhead bookshelves, expansive windows, a tile-faced fireplace, and exposed beam ceiling, all accessed via arch-top glass doors leading to the great room. The kitchen offers custom cabinetry, built-in appliances concealed behind furniture panels, and glass faced sideboards and buffet. All details embody the spirit of the craftspeople who established the standards by which homes are judged.
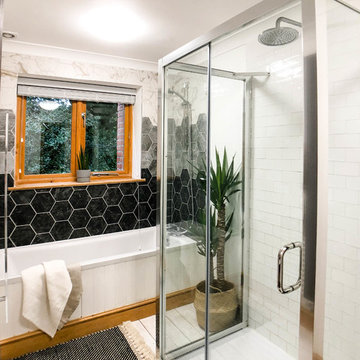
На фото: большая детская ванная комната в скандинавском стиле с стеклянными фасадами, серыми фасадами, накладной ванной, душем над ванной, унитазом-моноблоком, серой плиткой, керамической плиткой, белыми стенами, деревянным полом, монолитной раковиной, белым полом и душем с раздвижными дверями
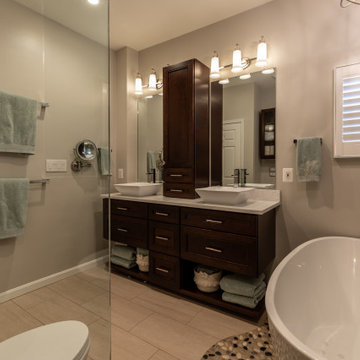
This four-story townhome in the heart of old town Alexandria, was recently purchased by a family of four.
The outdated galley kitchen with confined spaces, lack of powder room on main level, dropped down ceiling, partition walls, small bathrooms, and the main level laundry were a few of the deficiencies this family wanted to resolve before moving in.
Starting with the top floor, we converted a small bedroom into a master suite, which has an outdoor deck with beautiful view of old town. We reconfigured the space to create a walk-in closet and another separate closet.
We took some space from the old closet and enlarged the master bath to include a bathtub and a walk-in shower. Double floating vanities and hidden toilet space were also added.
The addition of lighting and glass transoms allows light into staircase leading to the lower level.
On the third level is the perfect space for a girl’s bedroom. A new bathroom with walk-in shower and added space from hallway makes it possible to share this bathroom.
A stackable laundry space was added to the hallway, a few steps away from a new study with built in bookcase, French doors, and matching hardwood floors.
The main level was totally revamped. The walls were taken down, floors got built up to add extra insulation, new wide plank hardwood installed throughout, ceiling raised, and a new HVAC was added for three levels.
The storage closet under the steps was converted to a main level powder room, by relocating the electrical panel.
The new kitchen includes a large island with new plumbing for sink, dishwasher, and lots of storage placed in the center of this open kitchen. The south wall is complete with floor to ceiling cabinetry including a home for a new cooktop and stainless-steel range hood, covered with glass tile backsplash.
The dining room wall was taken down to combine the adjacent area with kitchen. The kitchen includes butler style cabinetry, wine fridge and glass cabinets for display. The old living room fireplace was torn down and revamped with a gas fireplace wrapped in stone.
Built-ins added on both ends of the living room gives floor to ceiling space provides ample display space for art. Plenty of lighting fixtures such as led lights, sconces and ceiling fans make this an immaculate remodel.
We added brick veneer on east wall to replicate the historic old character of old town homes.
The open floor plan with seamless wood floor and central kitchen has added warmth and with a desirable entertaining space.
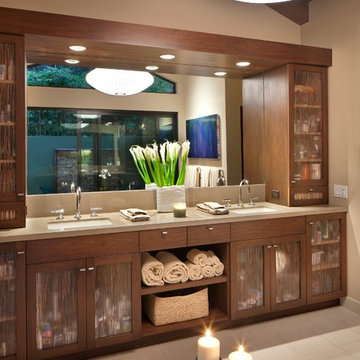
Tom Bonner Photography
Свежая идея для дизайна: большая главная ванная комната в стиле ретро с стеклянными фасадами, фасадами цвета дерева среднего тона, бежевыми стенами, полом из керамической плитки, врезной раковиной, столешницей из гранита и бежевым полом - отличное фото интерьера
Свежая идея для дизайна: большая главная ванная комната в стиле ретро с стеклянными фасадами, фасадами цвета дерева среднего тона, бежевыми стенами, полом из керамической плитки, врезной раковиной, столешницей из гранита и бежевым полом - отличное фото интерьера
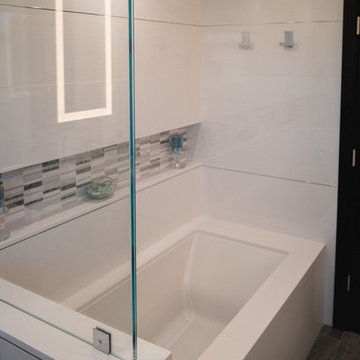
Источник вдохновения для домашнего уюта: большая детская ванная комната в стиле модернизм с стеклянными фасадами, серыми фасадами, гидромассажной ванной, угловым душем, унитазом-моноблоком, белой плиткой, керамогранитной плиткой, белыми стенами, полом из керамогранита, врезной раковиной, столешницей из искусственного кварца, серым полом, душем с распашными дверями и белой столешницей
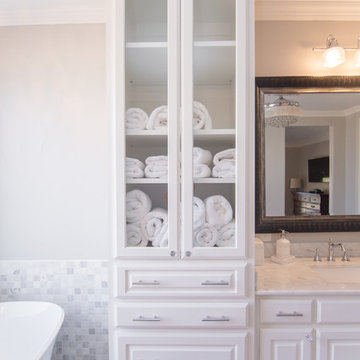
This home renovation turned out to be our crowning jewel! It's absolutely incredible. Be sure to look at the before/after pictures.
Источник вдохновения для домашнего уюта: большая главная ванная комната в современном стиле с белыми фасадами, отдельно стоящей ванной, двойным душем, раздельным унитазом, серыми стенами, полом из травертина, врезной раковиной, мраморной столешницей, серым полом, душем с распашными дверями, белой столешницей, стеклянными фасадами, белой плиткой и каменной плиткой
Источник вдохновения для домашнего уюта: большая главная ванная комната в современном стиле с белыми фасадами, отдельно стоящей ванной, двойным душем, раздельным унитазом, серыми стенами, полом из травертина, врезной раковиной, мраморной столешницей, серым полом, душем с распашными дверями, белой столешницей, стеклянными фасадами, белой плиткой и каменной плиткой

Ballroom Baths & Home Design: Basket Weave Bath
Пример оригинального дизайна: большая ванная комната в современном стиле с стеклянными фасадами, темными деревянными фасадами, ванной в нише, душем над ванной, раздельным унитазом, белой плиткой, керамогранитной плиткой, белыми стенами, полом из керамогранита, душевой кабиной, монолитной раковиной, стеклянной столешницей, белым полом, душем с распашными дверями и синей столешницей
Пример оригинального дизайна: большая ванная комната в современном стиле с стеклянными фасадами, темными деревянными фасадами, ванной в нише, душем над ванной, раздельным унитазом, белой плиткой, керамогранитной плиткой, белыми стенами, полом из керамогранита, душевой кабиной, монолитной раковиной, стеклянной столешницей, белым полом, душем с распашными дверями и синей столешницей
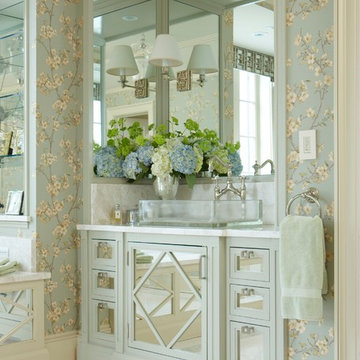
Идея дизайна: большая главная ванная комната в современном стиле с стеклянными фасадами, зелеными фасадами, разноцветными стенами, полом из керамогранита, настольной раковиной, мраморной столешницей и бежевым полом
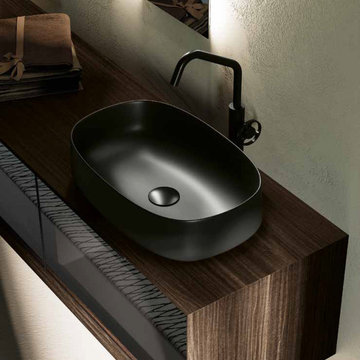
Modern dark wood vanity and storage. We customize vanities and all other items to your taste and needs.
На фото: большая главная ванная комната в стиле модернизм с стеклянными фасадами, темными деревянными фасадами, отдельно стоящей ванной, тумбой под одну раковину и подвесной тумбой
На фото: большая главная ванная комната в стиле модернизм с стеклянными фасадами, темными деревянными фасадами, отдельно стоящей ванной, тумбой под одну раковину и подвесной тумбой
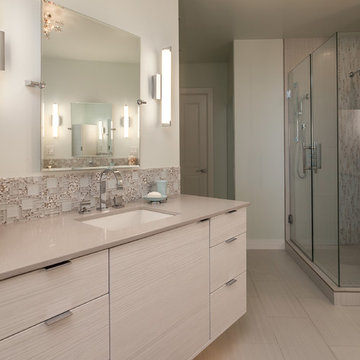
JM Kitchen and Bath Denver / Castle Rock
На фото: большая главная ванная комната в современном стиле с врезной раковиной, стеклянными фасадами, белыми фасадами, столешницей из искусственного кварца, отдельно стоящей ванной, душем без бортиков, унитазом-моноблоком, серой плиткой, стеклянной плиткой, белыми стенами и полом из керамогранита с
На фото: большая главная ванная комната в современном стиле с врезной раковиной, стеклянными фасадами, белыми фасадами, столешницей из искусственного кварца, отдельно стоящей ванной, душем без бортиков, унитазом-моноблоком, серой плиткой, стеклянной плиткой, белыми стенами и полом из керамогранита с
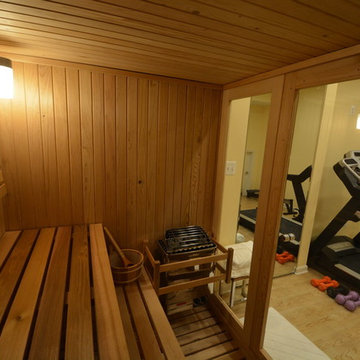
На фото: большая баня и сауна в стиле модернизм с стеклянными фасадами, угловым душем, черной плиткой, желтыми стенами и светлым паркетным полом с
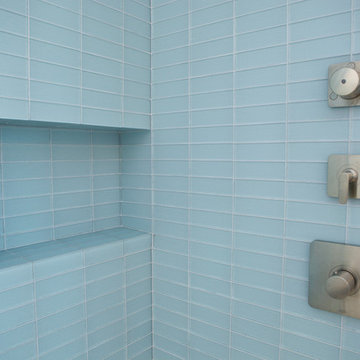
Detail of the flush framed corner niche.
Источник вдохновения для домашнего уюта: большая главная ванная комната в стиле модернизм с стеклянными фасадами, отдельно стоящей ванной, душем без бортиков, инсталляцией, зеленой плиткой, стеклянной плиткой, белыми стенами, полом из керамической плитки, подвесной раковиной, столешницей из гранита, серым полом и душем с распашными дверями
Источник вдохновения для домашнего уюта: большая главная ванная комната в стиле модернизм с стеклянными фасадами, отдельно стоящей ванной, душем без бортиков, инсталляцией, зеленой плиткой, стеклянной плиткой, белыми стенами, полом из керамической плитки, подвесной раковиной, столешницей из гранита, серым полом и душем с распашными дверями
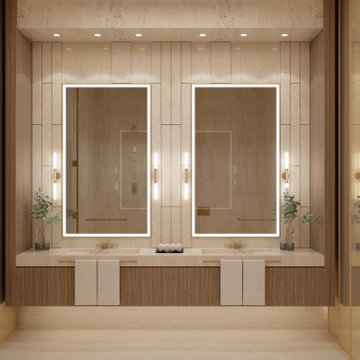
Located by the Golf course at Dubai Hills, The Royce is a translation of sleek aesthetic and classic proportions where balance becomes the norm and elegance is translated through materiality. This project is a collaboration with LACASA Architects.
Большая ванная комната с стеклянными фасадами – фото дизайна интерьера
3