Большая столовая с любым потолком – фото дизайна интерьера
Сортировать:
Бюджет
Сортировать:Популярное за сегодня
161 - 180 из 3 873 фото
1 из 3
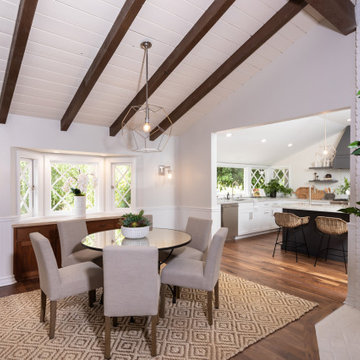
The breakfast room looks into the kitchen and has a white brick wood burning fireplace that adds character to the space. The high pitched ceiling beams and English cottage windows bring a traditional warmth to the room. Contemporary lighting fixtures keep it fresh and echo the shape of the windows.
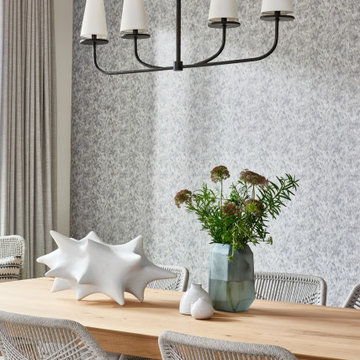
Источник вдохновения для домашнего уюта: большая столовая в современном стиле с светлым паркетным полом, балками на потолке и обоями на стенах
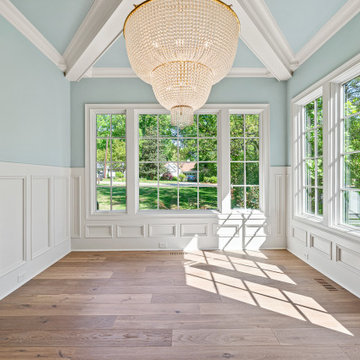
На фото: большая отдельная столовая в классическом стиле с синими стенами, паркетным полом среднего тона, коричневым полом, кессонным потолком и панелями на стенах
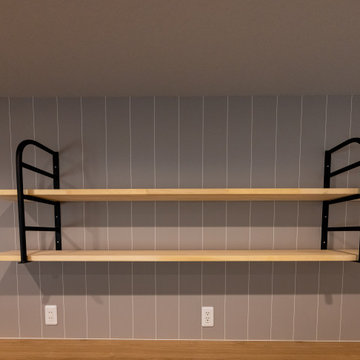
LDK+茶の間が、多目的な大空間をつくります。
無垢板で作った食器棚、シンプルなアクセントに。
Пример оригинального дизайна: большая столовая с белыми стенами, светлым паркетным полом, бежевым полом, потолком с обоями и обоями на стенах
Пример оригинального дизайна: большая столовая с белыми стенами, светлым паркетным полом, бежевым полом, потолком с обоями и обоями на стенах
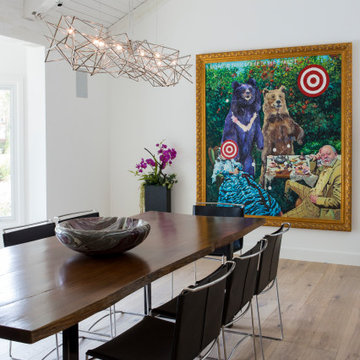
A Ranch House Remodel Dining Room with white painted wood ceiling and walls, as a backdrop against modern dining room furniture and art.
На фото: большая отдельная столовая в стиле кантри с белыми стенами, паркетным полом среднего тона, коричневым полом и деревянным потолком
На фото: большая отдельная столовая в стиле кантри с белыми стенами, паркетным полом среднего тона, коричневым полом и деревянным потолком
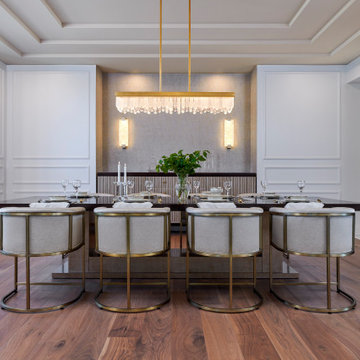
Стильный дизайн: большая отдельная столовая в стиле неоклассика (современная классика) с серыми стенами, светлым паркетным полом, коричневым полом, многоуровневым потолком и обоями на стенах - последний тренд

This young family began working with us after struggling with their previous contractor. They were over budget and not achieving what they really needed with the addition they were proposing. Rather than extend the existing footprint of their house as had been suggested, we proposed completely changing the orientation of their separate kitchen, living room, dining room, and sunroom and opening it all up to an open floor plan. By changing the configuration of doors and windows to better suit the new layout and sight lines, we were able to improve the views of their beautiful backyard and increase the natural light allowed into the spaces. We raised the floor in the sunroom to allow for a level cohesive floor throughout the areas. Their extended kitchen now has a nice sitting area within the kitchen to allow for conversation with friends and family during meal prep and entertaining. The sitting area opens to a full dining room with built in buffet and hutch that functions as a serving station. Conscious thought was given that all “permanent” selections such as cabinetry and countertops were designed to suit the masses, with a splash of this homeowner’s individual style in the double herringbone soft gray tile of the backsplash, the mitred edge of the island countertop, and the mixture of metals in the plumbing and lighting fixtures. Careful consideration was given to the function of each cabinet and organization and storage was maximized. This family is now able to entertain their extended family with seating for 18 and not only enjoy entertaining in a space that feels open and inviting, but also enjoy sitting down as a family for the simple pleasure of supper together.
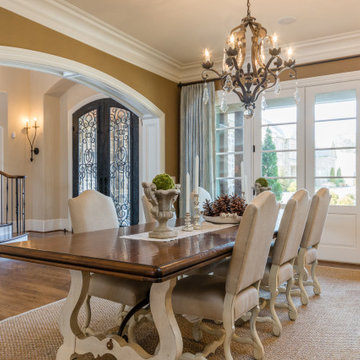
Dining room with access to outside.
На фото: большая столовая с коричневыми стенами, паркетным полом среднего тона и многоуровневым потолком с
На фото: большая столовая с коричневыми стенами, паркетным полом среднего тона и многоуровневым потолком с
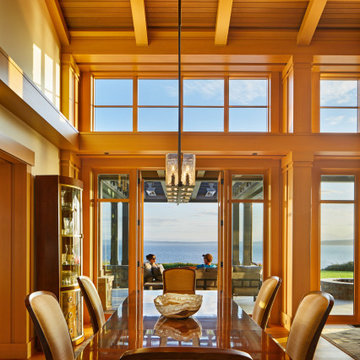
The dining table lays at the intersection of the great room and entry axis, creating a primary focus of sharing food with family and guests. // Image : Benjamin Benschneider Photography
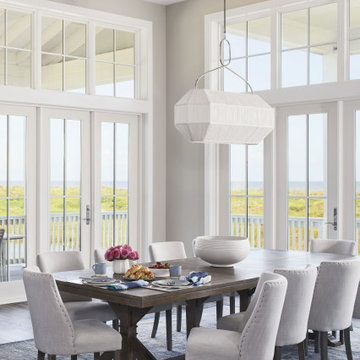
Port Aransas Beach House Dining Room
На фото: большая гостиная-столовая в морском стиле с серыми стенами, полом из винила, коричневым полом и балками на потолке с
На фото: большая гостиная-столовая в морском стиле с серыми стенами, полом из винила, коричневым полом и балками на потолке с

Open concept, modern farmhouse with a chef's kitchen and room to entertain.
Идея дизайна: большая кухня-столовая в стиле кантри с серыми стенами, светлым паркетным полом, стандартным камином, фасадом камина из камня, серым полом и деревянным потолком
Идея дизайна: большая кухня-столовая в стиле кантри с серыми стенами, светлым паркетным полом, стандартным камином, фасадом камина из камня, серым полом и деревянным потолком

Dining with custom pendant lighting.
Источник вдохновения для домашнего уюта: большая кухня-столовая в стиле ретро с белыми стенами, паркетным полом среднего тона, балками на потолке, потолком из вагонки, сводчатым потолком и коричневым полом
Источник вдохновения для домашнего уюта: большая кухня-столовая в стиле ретро с белыми стенами, паркетным полом среднего тона, балками на потолке, потолком из вагонки, сводчатым потолком и коричневым полом
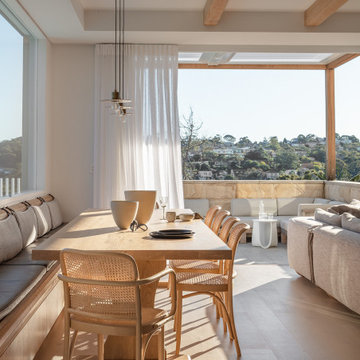
Open-plan dining space with custom-built dining table and banquette that can seat up to 16.
Пример оригинального дизайна: большая гостиная-столовая в современном стиле с белыми стенами, светлым паркетным полом и балками на потолке
Пример оригинального дизайна: большая гостиная-столовая в современном стиле с белыми стенами, светлым паркетным полом и балками на потолке
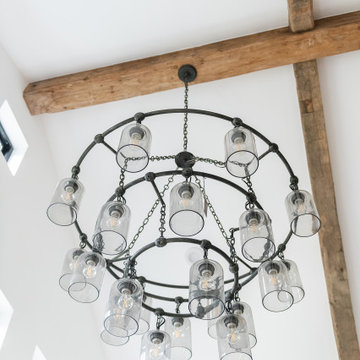
Пример оригинального дизайна: большая гостиная-столовая в стиле кантри с белыми стенами, светлым паркетным полом, бежевым полом и сводчатым потолком без камина
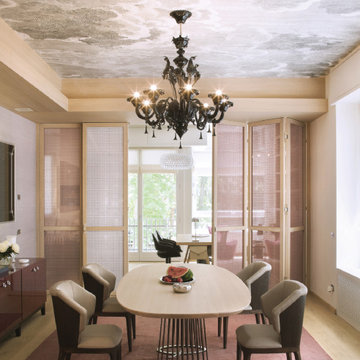
Situé au cœur du centre historique de Milan et donnant sur le joli parc Boschetti, cet appartement sur mesure de 140 m² a été conçu et dessiné pour une société italienne d'électronique et comprend de luxueux espaces de conférence et de séjour ainsi qu'une chambre d'amis. Tous les meubles et accessoires ont été créés spécifiquement pour l'appartement et ont été fabriqués à la main en Italie, alliant le meilleur de l'artisanat à un design contemporain épuré.

open plan kitchen
dining table
rattan chairs
rattan pendant
marble fire place
antique mirror
sash windows
glass pendant
sawn oak kitchen cabinet door
corian fronted kitchen cabinet door
marble kitchen island
bar stools
engineered wood flooring
brass kitchen handles
feature fireplace
mylands soho house wall colour
home bar
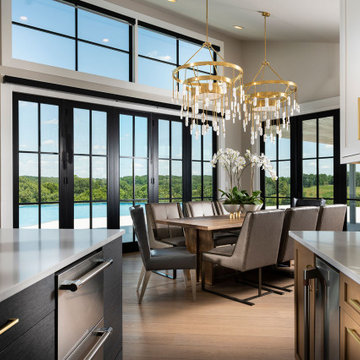
Идея дизайна: большая кухня-столовая в стиле модернизм с серыми стенами, светлым паркетным полом, коричневым полом и сводчатым потолком
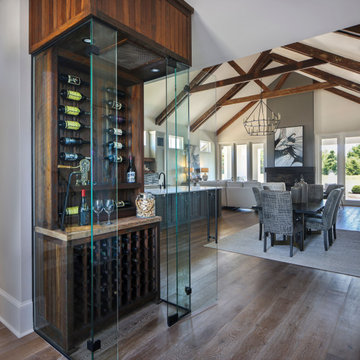
Entry to open floor plan dining room featuring a custom wine refrigerator made from antique reclaimed wood.
На фото: большая гостиная-столовая в стиле неоклассика (современная классика) с белыми стенами, паркетным полом среднего тона, стандартным камином, фасадом камина из дерева, коричневым полом и сводчатым потолком
На фото: большая гостиная-столовая в стиле неоклассика (современная классика) с белыми стенами, паркетным полом среднего тона, стандартным камином, фасадом камина из дерева, коричневым полом и сводчатым потолком
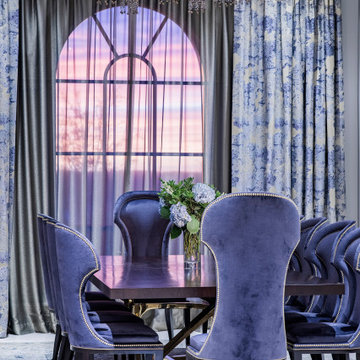
На фото: большая отдельная столовая в средиземноморском стиле с белыми стенами, мраморным полом, белым полом и потолком с обоями без камина с
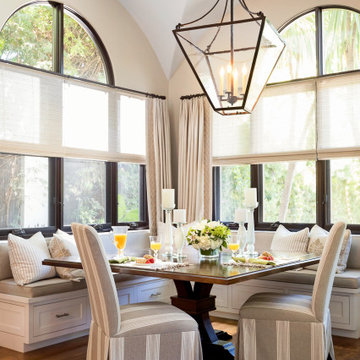
Идея дизайна: большая столовая в средиземноморском стиле с белыми стенами, паркетным полом среднего тона, коричневым полом и сводчатым потолком
Большая столовая с любым потолком – фото дизайна интерьера
9