Большая столовая с любым потолком – фото дизайна интерьера
Сортировать:
Бюджет
Сортировать:Популярное за сегодня
221 - 240 из 3 892 фото
1 из 3
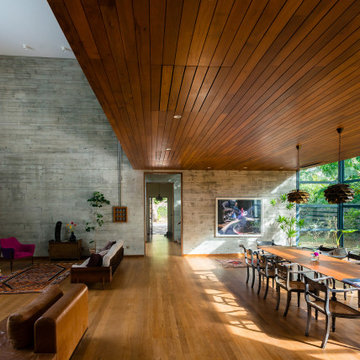
With all living spaces arranged along a central spine, the built mass of the house is characterized by timber-shuttered concrete walls folding inwards to create multiple niches and courts in the built envelope. Added on to this are layers of the owners’ collection of found antiques and artifacts from his stints of travel.
The central spine manifests itself as the internal corridor which connects all living spaces sequentially; the façade modulates itself in accordance with the function of the interior spaces – changing from a cantilevered overhang that forms the entrance forecourt, to the conservatory structure that frames the dining room from the South-East side, and leading to the kitchen on the extreme North-West which opens out to the deck and swimming pool.
A series of portals along the spine highlights the sequential nature of the living spaces, with varying degrees of privacy accorded to each zone: public spaces, for instance, open directly into the forecourt, whereas the relatively private family zone, adjoining the kitchen, has been placed towards the back of the house.
In addition to the tree in the forecourt, the Sembhal tree along the South-Western site periphery and the tree towards the North determine the spatial layout of the residence, with multiple balconies and windows opening out to glorious views of their dense canopies.
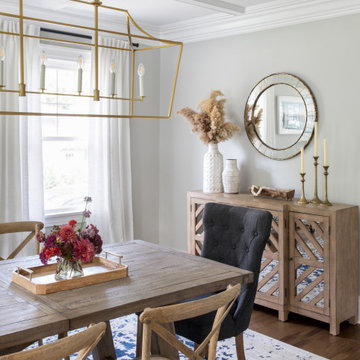
We renovated and updated this classic colonial home to feel timeless, curated, sun-filled, and tranquil. We used a dreamy color story of grays, creams, blues, and blacks throughout the space to tie each room together. We also used a mixture of metals and natural materials throughout the design to add eclectic elements to the design and make the whole home feel thoughtful, layered and connected.
In the entryway, we wanted to create a serious 'wow' moment. We wanted this space to feel open, airy, and super functional. We used the wood and marble console table to create a beautiful moment when you walk in the door, that can be utilized as a 'catch-all' by the whole family — you can't beat that stunning staircase backdrop!
The dining room is one of my favorite spaces in the whole home. I love the way the cased opening frames the room from the entry — It is a serious showstopper! I also love how the light floods into this room and makes the white linen drapes look so dreamy!
We used a large farmhouse-style, wood table as the focal point in the room and a beautiful brass lantern chandelier above. The table is over 8' long and feels substantial in the room. We used gray linen host chairs at the head of the table to contrast the warm brown tones in the table and bistro chairs.
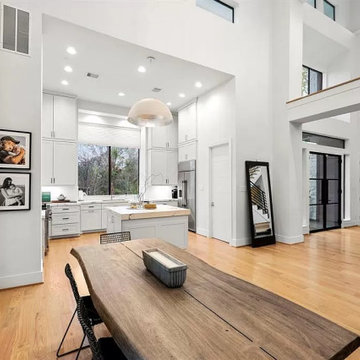
Open kitchen and dining room with generous ceiling heights. Large foyer also shown with steel glass doors.
На фото: большая кухня-столовая в современном стиле с белыми стенами, светлым паркетным полом, бежевым полом и сводчатым потолком с
На фото: большая кухня-столовая в современном стиле с белыми стенами, светлым паркетным полом, бежевым полом и сводчатым потолком с

Nestled in a Chelsea, New York apartment lies an elegantly crafted dining room by Arsight, that effortlessly combines aesthetics with function. The open space enhanced by wooden accents of parquet flooring and an inviting dining table, breathes life into the room. With comfortable and aesthetically pleasing dining chairs encircling the table, this room not only facilitates dining experiences but also fosters memorable conversations.
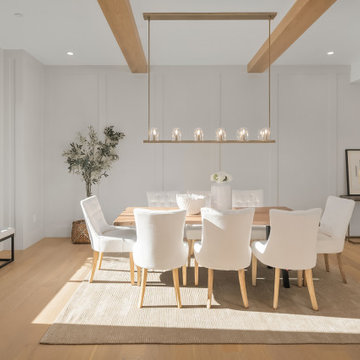
На фото: большая гостиная-столовая в современном стиле с белыми стенами, светлым паркетным полом, балками на потолке и панелями на части стены
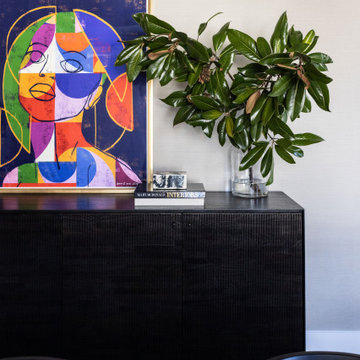
Свежая идея для дизайна: большая отдельная столовая в стиле фьюжн с бежевыми стенами, светлым паркетным полом, бежевым полом, потолком с обоями и обоями на стенах - отличное фото интерьера

sublime Italianate dining room.
Пример оригинального дизайна: большая отдельная столовая с коричневыми стенами, паркетным полом среднего тона, стандартным камином, фасадом камина из камня, коричневым полом, сводчатым потолком и панелями на части стены
Пример оригинального дизайна: большая отдельная столовая с коричневыми стенами, паркетным полом среднего тона, стандартным камином, фасадом камина из камня, коричневым полом, сводчатым потолком и панелями на части стены

We had the privilege of transforming the kitchen space of a beautiful Grade 2 listed farmhouse located in the serene village of Great Bealings, Suffolk. The property, set within 2 acres of picturesque landscape, presented a unique canvas for our design team. Our objective was to harmonise the traditional charm of the farmhouse with contemporary design elements, achieving a timeless and modern look.
For this project, we selected the Davonport Shoreditch range. The kitchen cabinetry, adorned with cock-beading, was painted in 'Plaster Pink' by Farrow & Ball, providing a soft, warm hue that enhances the room's welcoming atmosphere.
The countertops were Cloudy Gris by Cosistone, which complements the cabinetry's gentle tones while offering durability and a luxurious finish.
The kitchen was equipped with state-of-the-art appliances to meet the modern homeowner's needs, including:
- 2 Siemens under-counter ovens for efficient cooking.
- A Capel 90cm full flex hob with a downdraught extractor, blending seamlessly into the design.
- Shaws Ribblesdale sink, combining functionality with aesthetic appeal.
- Liebherr Integrated tall fridge, ensuring ample storage with a sleek design.
- Capel full-height wine cabinet, a must-have for wine enthusiasts.
- An additional Liebherr under-counter fridge for extra convenience.
Beyond the main kitchen, we designed and installed a fully functional pantry, addressing storage needs and organising the space.
Our clients sought to create a space that respects the property's historical essence while infusing modern elements that reflect their style. The result is a pared-down traditional look with a contemporary twist, achieving a balanced and inviting kitchen space that serves as the heart of the home.
This project exemplifies our commitment to delivering bespoke kitchen solutions that meet our clients' aspirations. Feel inspired? Get in touch to get started.
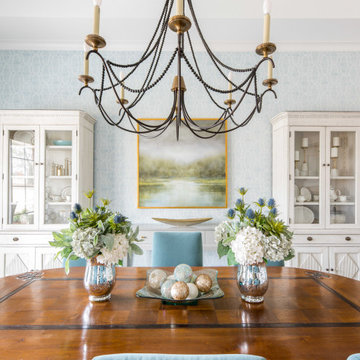
Open and airy dining room
Photographer: Costa Christ Media
Источник вдохновения для домашнего уюта: большая кухня-столовая в стиле неоклассика (современная классика) с синими стенами, темным паркетным полом, коричневым полом, многоуровневым потолком и обоями на стенах
Источник вдохновения для домашнего уюта: большая кухня-столовая в стиле неоклассика (современная классика) с синими стенами, темным паркетным полом, коричневым полом, многоуровневым потолком и обоями на стенах
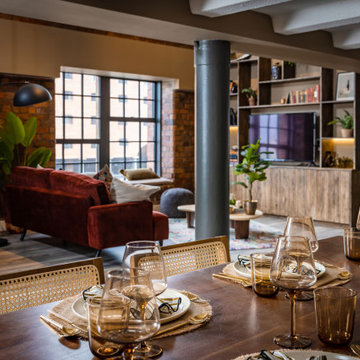
Пример оригинального дизайна: большая гостиная-столовая в стиле фьюжн с коричневыми стенами, полом из ламината, коричневым полом и балками на потолке
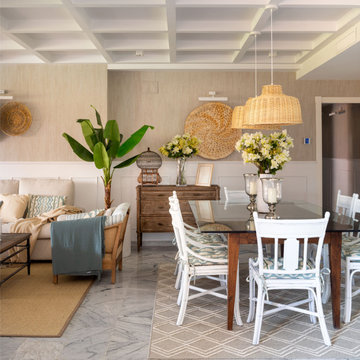
На фото: большая гостиная-столовая в стиле неоклассика (современная классика) с бежевыми стенами, мраморным полом, стандартным камином, серым полом, кессонным потолком и обоями на стенах с
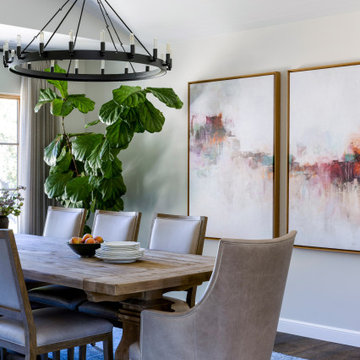
Пример оригинального дизайна: большая отдельная столовая в стиле кантри с белыми стенами, темным паркетным полом, коричневым полом и потолком из вагонки
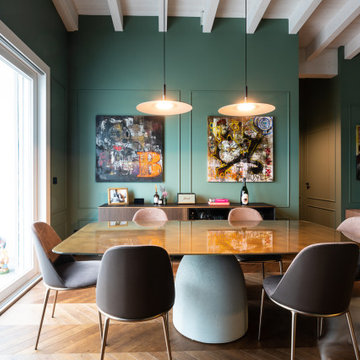
Стильный дизайн: большая гостиная-столовая с зелеными стенами, темным паркетным полом, коричневым полом, балками на потолке и панелями на стенах - последний тренд
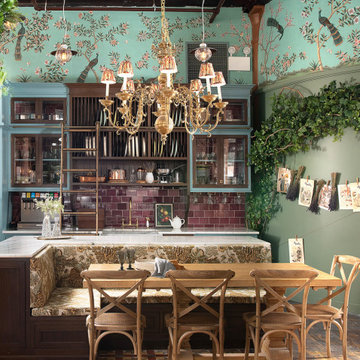
Пример оригинального дизайна: большая столовая в викторианском стиле с темным паркетным полом, разноцветным полом и кессонным потолком
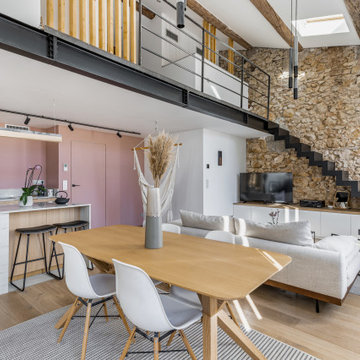
Photo de la pièce de vie la hauteur a été récupérée entièrement
На фото: большая столовая с розовыми стенами, светлым паркетным полом, бежевым полом и балками на потолке
На фото: большая столовая с розовыми стенами, светлым паркетным полом, бежевым полом и балками на потолке
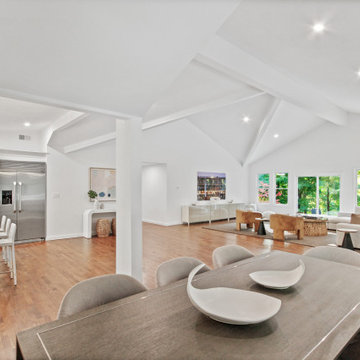
This contemporary new construction home features a large, open concept living, dining and kitchen space, 4 bedrooms and 4 bathrooms. Neutral, modern and contemporary décor was chosen for the staging to compliment the architecture and showcase an aspirational lifestyle experience.
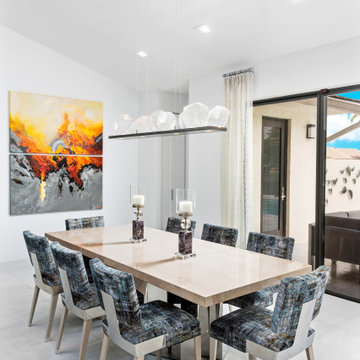
Lakefront residence in exclusive south Florida golf course community. Use of mixed metallic textiles and finishes combined with lucite furniture allows the view and bold oversized art to become the visual centerpieces of each space. Large sculptural light fixtures fill the height created by the soaring vaulted ceilings. Lux fabrics mixed with chrome or lucite create a contemporary feel to the space without losing the soft comforts that make this space feel like home.
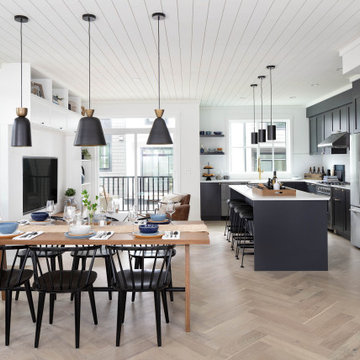
На фото: большая гостиная-столовая в морском стиле с белыми стенами, светлым паркетным полом, бежевым полом и потолком из вагонки

The living room flows directly into the dining room. A change in ceiling and wall finish provides a textural and color transition. The fireplace, clad in black Venetian Plaster, marks a central focus and a visual axis.

Обеденная зона, стол выполнен из натурального слэба дерева и вмещает до 8 персон.
Свежая идея для дизайна: большая кухня-столовая в скандинавском стиле с белыми стенами, светлым паркетным полом, бежевым полом и балками на потолке - отличное фото интерьера
Свежая идея для дизайна: большая кухня-столовая в скандинавском стиле с белыми стенами, светлым паркетным полом, бежевым полом и балками на потолке - отличное фото интерьера
Большая столовая с любым потолком – фото дизайна интерьера
12