Большая столовая с любым потолком – фото дизайна интерьера
Сортировать:
Бюджет
Сортировать:Популярное за сегодня
141 - 160 из 3 873 фото
1 из 3

Wrap-around windows and sliding doors extend the visual boundaries of the dining and lounge spaces to the treetops beyond.
Custom windows, doors, and hardware designed and furnished by Thermally Broken Steel USA.
Other sources:
Chandelier: Emily Group of Thirteen by Daniel Becker Studio.
Dining table: Newell Design Studios.
Parsons dining chairs: John Stuart (vintage, 1968).
Custom shearling rug: Miksi Rugs.
Custom built-in sectional: sourced from Place Textiles and Craftsmen Upholstery.
Coffee table: Pierre Augustin Rose.

Dining room
На фото: большая столовая в стиле фьюжн с синими стенами, темным паркетным полом, стандартным камином, фасадом камина из камня, коричневым полом, потолком с обоями и панелями на части стены
На фото: большая столовая в стиле фьюжн с синими стенами, темным паркетным полом, стандартным камином, фасадом камина из камня, коричневым полом, потолком с обоями и панелями на части стены
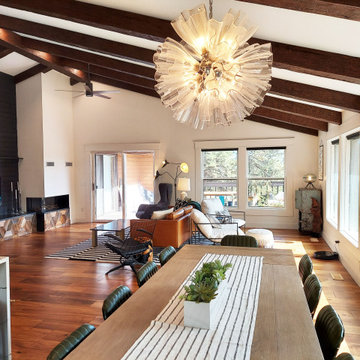
This dining room was part of a larger main floor remodel that included the kitchen, living room, entryway, and stair. The original dropped ceilings were removed so the kitchen and dining ceiling could be vaulted to match the rest of the main floor. New beams were added. Seating for 12 at the dining table and 5 at the peninsula.
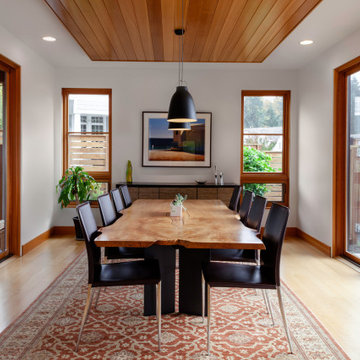
На фото: большая отдельная столовая в стиле ретро с белыми стенами, бежевым полом и деревянным потолком

Large open-concept dining room featuring a black and gold chandelier, wood dining table, mid-century dining chairs, hardwood flooring, black windows, and shiplap walls.
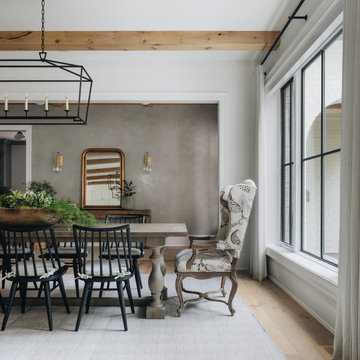
На фото: большая гостиная-столовая в стиле неоклассика (современная классика) с белыми стенами, светлым паркетным полом, коричневым полом и балками на потолке без камина
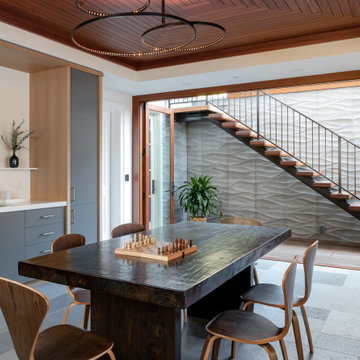
Пример оригинального дизайна: большая столовая в стиле неоклассика (современная классика) с белыми стенами, полом из известняка, серым полом и многоуровневым потолком

Stunning open plan living and dining space in this Hamptons or traditional style home. Vaulted timber lined ceilings painted white, with lovely dining space jutting out to the side of the living area.
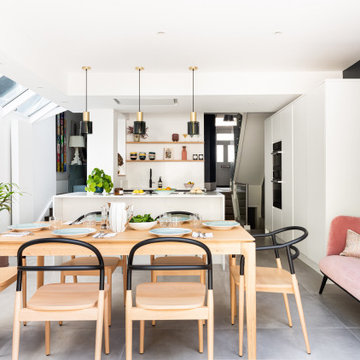
Photo credit Veronica Rodriguez Interior Photography
Пример оригинального дизайна: большая кухня-столовая в современном стиле с полом из керамической плитки, бежевым полом и кессонным потолком
Пример оригинального дизайна: большая кухня-столовая в современном стиле с полом из керамической плитки, бежевым полом и кессонным потолком
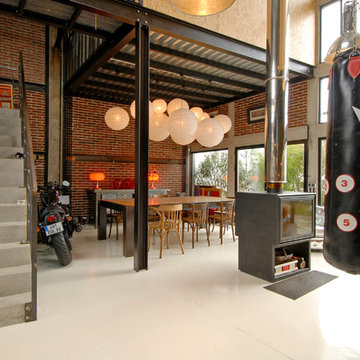
Zoevox
Источник вдохновения для домашнего уюта: большая гостиная-столовая в стиле лофт с красными стенами
Источник вдохновения для домашнего уюта: большая гостиная-столовая в стиле лофт с красными стенами

Источник вдохновения для домашнего уюта: большая столовая в стиле модернизм с разноцветными стенами, полом из керамогранита, желтым полом, многоуровневым потолком и обоями на стенах
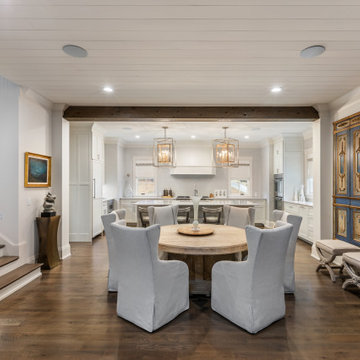
Свежая идея для дизайна: большая кухня-столовая в стиле неоклассика (современная классика) с темным паркетным полом и потолком из вагонки - отличное фото интерьера

This young family began working with us after struggling with their previous contractor. They were over budget and not achieving what they really needed with the addition they were proposing. Rather than extend the existing footprint of their house as had been suggested, we proposed completely changing the orientation of their separate kitchen, living room, dining room, and sunroom and opening it all up to an open floor plan. By changing the configuration of doors and windows to better suit the new layout and sight lines, we were able to improve the views of their beautiful backyard and increase the natural light allowed into the spaces. We raised the floor in the sunroom to allow for a level cohesive floor throughout the areas. Their extended kitchen now has a nice sitting area within the kitchen to allow for conversation with friends and family during meal prep and entertaining. The sitting area opens to a full dining room with built in buffet and hutch that functions as a serving station. Conscious thought was given that all “permanent” selections such as cabinetry and countertops were designed to suit the masses, with a splash of this homeowner’s individual style in the double herringbone soft gray tile of the backsplash, the mitred edge of the island countertop, and the mixture of metals in the plumbing and lighting fixtures. Careful consideration was given to the function of each cabinet and organization and storage was maximized. This family is now able to entertain their extended family with seating for 18 and not only enjoy entertaining in a space that feels open and inviting, but also enjoy sitting down as a family for the simple pleasure of supper together.
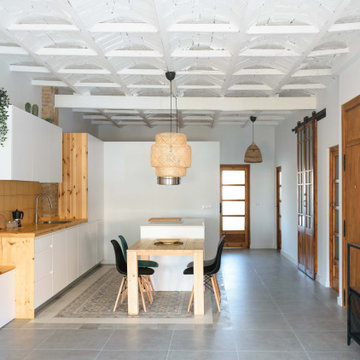
Vista del apartamento desde el salón comedor. Cocina abierta y vista del "cubo" central que alberga el baño en suite.
Свежая идея для дизайна: большая гостиная-столовая в средиземноморском стиле с белыми стенами, полом из керамической плитки, серым полом и сводчатым потолком - отличное фото интерьера
Свежая идея для дизайна: большая гостиная-столовая в средиземноморском стиле с белыми стенами, полом из керамической плитки, серым полом и сводчатым потолком - отличное фото интерьера
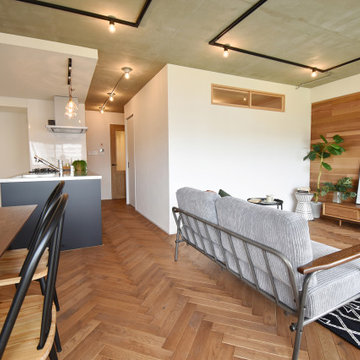
80㎡クラスの間取りだからこそ
できることがある。広々としたキッチン、のんびりできるリビング、ダイニング。思うがままに贅沢な空間デザインが実現できます。
На фото: большая гостиная-столовая в стиле лофт с белыми стенами, темным паркетным полом, коричневым полом, балками на потолке и обоями на стенах с
На фото: большая гостиная-столовая в стиле лофт с белыми стенами, темным паркетным полом, коричневым полом, балками на потолке и обоями на стенах с

Behind the rolling hills of Arthurs Seat sits “The Farm”, a coastal getaway and future permanent residence for our clients. The modest three bedroom brick home will be renovated and a substantial extension added. The footprint of the extension re-aligns to face the beautiful landscape of the western valley and dam. The new living and dining rooms open onto an entertaining terrace.
The distinct roof form of valleys and ridges relate in level to the existing roof for continuation of scale. The new roof cantilevers beyond the extension walls creating emphasis and direction towards the natural views.

На фото: большая гостиная-столовая в стиле модернизм с серыми стенами, полом из фанеры, коричневым полом, потолком из вагонки и деревянными стенами
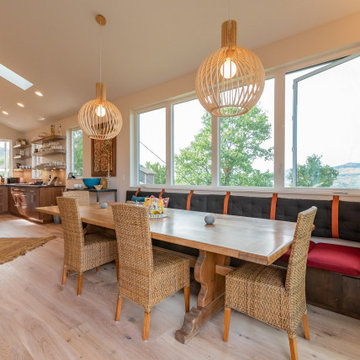
Стильный дизайн: большая гостиная-столовая в стиле ретро с белыми стенами, светлым паркетным полом, стандартным камином, фасадом камина из плитки, коричневым полом и сводчатым потолком - последний тренд

The existing kitchen was in a word, "stuck" between the family room, mudroom and the rest of the house. The client has renovated most of the home but did not know what to do with the kitchen. The space was visually cut off from the family room, had underwhelming storage capabilities, and could not accommodate family gatherings at the table. Access to the recently redesigned backyard was down a step and through the mud room.
We began by relocating the access to the yard into the kitchen with a French door. The remaining space was converted into a walk-in pantry accessible from the kitchen. Next, we opened a window to the family room, so the children were visible from the kitchen side. The old peninsula plan was replaced with a beautiful blue painted island with seating for 4. The outdated appliances received a major upgrade with Sub Zero Wolf cooking and food preservation products.
The visual beauty of the vaulted ceiling is enhanced by long pendants and oversized crown molding. A hard-working wood tile floor grounds the blue and white colorway. The colors are repeated in a lovely blue and white screened marble tile. White porcelain subway tiles frame the feature. The biggest and possibly the most appreciated change to the space was when we opened the wall from the kitchen into the dining room to connect the disjointed spaces. Now the family has experienced a new appreciation for their home. Rooms which were previously storage areas and now integrated into the family lifestyle. The open space is so conducive to entertaining visitors frequently just "drop in”.
In the dining area, we designed custom cabinets complete with a window seat, the perfect spot for additional diners or a perch for the family cat. The tall cabinets store all the china and crystal once stored in a back closet. Now it is always ready to be used. The last repurposed space is now home to a refreshment center. Cocktails and coffee are easily stored and served convenient to the kitchen but out of the main cooking area.
How do they feel about their new space? It has changed the way they live and use their home. The remodel has created a new environment to live, work and play at home. They could not be happier.

EL ANTES Y DESPUÉS DE UN SÓTANO EN BRUTO. (Fotografía de Juanan Barros)
Nuestros clientes quieren aprovechar y disfrutar del espacio del sótano de su casa con un programa de necesidades múltiple: hacer una sala de cine, un gimnasio, una zona de cocina, una mesa para jugar en familia, un almacén y una zona de chimenea. Les planteamos un proyecto que convierte una habitación bajo tierra con acabados “en bruto” en un espacio acogedor y con un interiorismo de calidad... para pasar allí largos ratos All Together.
Diseñamos un gran espacio abierto con distintos ambientes aprovechando rincones, graduando la iluminación, bajando y subiendo los techos, o haciendo un banco-espejo entre la pared de armarios de almacenaje, de manera que cada uso y cada lugar tenga su carácter propio sin romper la fluidez espacial.
La combinación de la iluminación indirecta del techo o integrada en el mobiliario hecho a medida, la elección de los materiales con acabados en madera (de Alvic), el papel pintado (de Tres Tintas) y el complemento de color de los sofás (de Belta&Frajumar) hacen que el conjunto merezca esta valoración en Houzz por parte de los clientes: “… El resultado final es magnífico: el sótano se ha transformado en un lugar acogedor y cálido, todo encaja y todo tiene su sitio, teniendo una estética moderna y elegante. Fue un acierto dejar las elecciones de mobiliario, colores, materiales, etc. en sus manos”.
Большая столовая с любым потолком – фото дизайна интерьера
8