Большая столовая с кессонным потолком – фото дизайна интерьера
Сортировать:
Бюджет
Сортировать:Популярное за сегодня
41 - 60 из 586 фото
1 из 3

На фото: большая гостиная-столовая в стиле неоклассика (современная классика) с серыми стенами, стандартным камином, фасадом камина из штукатурки и кессонным потолком с
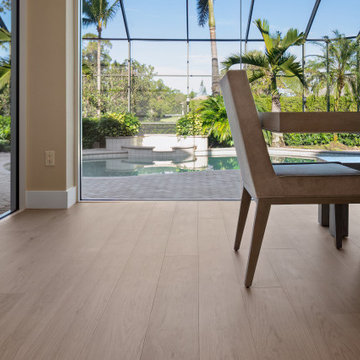
Neutral greys and muted taupes commingle to create the perfect blend of beauty and simplicity. Silvan Resilient Hardwood combines the highest-quality sustainable materials with an emphasis on durability and design. The result is a resilient floor, topped with an FSC® 100% Hardwood wear layer sourced from meticulously maintained European forests and backed by a waterproof guarantee, that looks stunning and installs with ease.

Идея дизайна: большая кухня-столовая в современном стиле с серыми стенами, светлым паркетным полом, кессонным потолком и обоями на стенах

Designed for intimate gatherings, this charming oval-shaped dining room offers European appeal with its white-painted brick veneer walls and exquisite ceiling treatment. Visible through the window at left is a well-stocked wine room.
Project Details // Sublime Sanctuary
Upper Canyon, Silverleaf Golf Club
Scottsdale, Arizona
Architecture: Drewett Works
Builder: American First Builders
Interior Designer: Michele Lundstedt
Landscape architecture: Greey | Pickett
Photography: Werner Segarra
https://www.drewettworks.com/sublime-sanctuary/
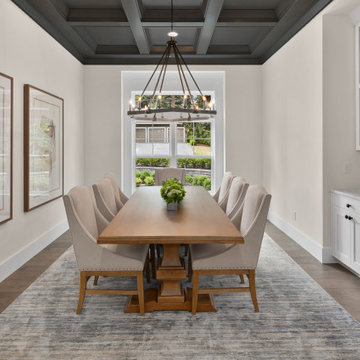
Formal dining room with coffered ceiling and built-in hutch.
Свежая идея для дизайна: большая отдельная столовая в стиле кантри с белыми стенами, паркетным полом среднего тона, коричневым полом и кессонным потолком - отличное фото интерьера
Свежая идея для дизайна: большая отдельная столовая в стиле кантри с белыми стенами, паркетным полом среднего тона, коричневым полом и кессонным потолком - отличное фото интерьера

We love this dining room's coffered ceiling, dining area, custom millwork & molding, plus the chandeliers and arched entryways!
На фото: большая отдельная столовая в стиле неоклассика (современная классика) с бежевыми стенами, полом из керамогранита, стандартным камином, фасадом камина из камня, разноцветным полом, кессонным потолком и панелями на части стены с
На фото: большая отдельная столовая в стиле неоклассика (современная классика) с бежевыми стенами, полом из керамогранита, стандартным камином, фасадом камина из камня, разноцветным полом, кессонным потолком и панелями на части стены с

На фото: большая столовая в классическом стиле с с кухонным уголком, бежевыми стенами, паркетным полом среднего тона, коричневым полом и кессонным потолком с
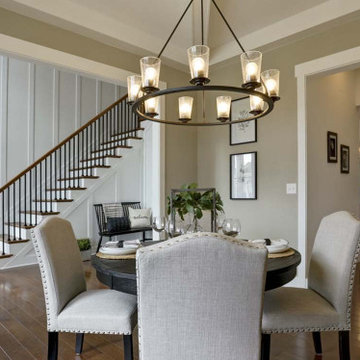
This charming 2-story craftsman style home includes a welcoming front porch, lofty 10’ ceilings, a 2-car front load garage, and two additional bedrooms and a loft on the 2nd level. To the front of the home is a convenient dining room the ceiling is accented by a decorative beam detail. Stylish hardwood flooring extends to the main living areas. The kitchen opens to the breakfast area and includes quartz countertops with tile backsplash, crown molding, and attractive cabinetry. The great room includes a cozy 2 story gas fireplace featuring stone surround and box beam mantel. The sunny great room also provides sliding glass door access to the screened in deck. The owner’s suite with elegant tray ceiling includes a private bathroom with double bowl vanity, 5’ tile shower, and oversized closet.
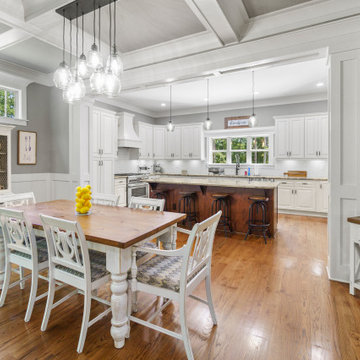
Dining area and view into the U-shaped kitchen of Arbor Creek. View House Plan THD-1389: https://www.thehousedesigners.com/plan/the-ingalls-1389

The room was used as a home office, by opening the kitchen onto it, we've created a warm and inviting space, where the family loves gathering.
На фото: большая отдельная столовая в современном стиле с синими стенами, светлым паркетным полом, подвесным камином, фасадом камина из камня, бежевым полом и кессонным потолком с
На фото: большая отдельная столовая в современном стиле с синими стенами, светлым паркетным полом, подвесным камином, фасадом камина из камня, бежевым полом и кессонным потолком с

open plan kitchen
dining table
rattan chairs
rattan pendant
marble fire place
antique mirror
sash windows
glass pendant
sawn oak kitchen cabinet door
corian fronted kitchen cabinet door
marble kitchen island
bar stools
engineered wood flooring
brass kitchen handles
feature fireplace
mylands soho house wall colour
home bar
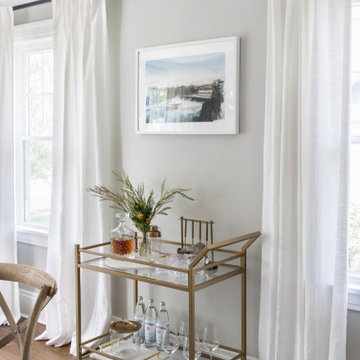
We renovated and updated this classic colonial home to feel timeless, curated, sun-filled, and tranquil. We used a dreamy color story of grays, creams, blues, and blacks throughout the space to tie each room together. We also used a mixture of metals and natural materials throughout the design to add eclectic elements to the design and make the whole home feel thoughtful, layered and connected.
In the entryway, we wanted to create a serious 'wow' moment. We wanted this space to feel open, airy, and super functional. We used the wood and marble console table to create a beautiful moment when you walk in the door, that can be utilized as a 'catch-all' by the whole family — you can't beat that stunning staircase backdrop!
The dining room is one of my favorite spaces in the whole home. I love the way the cased opening frames the room from the entry — It is a serious showstopper! I also love how the light floods into this room and makes the white linen drapes look so dreamy!
We used a large farmhouse-style, wood table as the focal point in the room and a beautiful brass lantern chandelier above. The table is over 8' long and feels substantial in the room. We used gray linen host chairs at the head of the table to contrast the warm brown tones in the table and bistro chairs.

Classic, timeless and ideally positioned on a sprawling corner lot set high above the street, discover this designer dream home by Jessica Koltun. The blend of traditional architecture and contemporary finishes evokes feelings of warmth while understated elegance remains constant throughout this Midway Hollow masterpiece unlike no other. This extraordinary home is at the pinnacle of prestige and lifestyle with a convenient address to all that Dallas has to offer.

Clean and bright for a space where you can clear your mind and relax. Unique knots bring life and intrigue to this tranquil maple design. With the Modin Collection, we have raised the bar on luxury vinyl plank. The result is a new standard in resilient flooring. Modin offers true embossed in register texture, a low sheen level, a rigid SPC core, an industry-leading wear layer, and so much more.
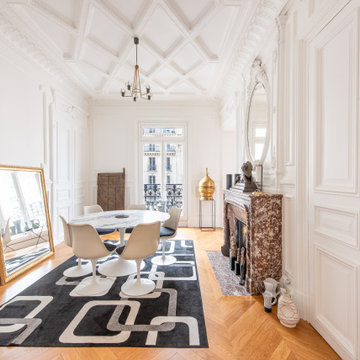
Источник вдохновения для домашнего уюта: большая отдельная столовая в стиле неоклассика (современная классика) с белыми стенами, паркетным полом среднего тона, стандартным камином, фасадом камина из камня, бежевым полом и кессонным потолком
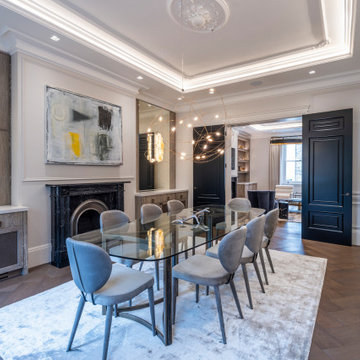
Свежая идея для дизайна: большая столовая в стиле неоклассика (современная классика) с бежевыми стенами, паркетным полом среднего тона, стандартным камином, фасадом камина из камня, коричневым полом, кессонным потолком и панелями на части стены - отличное фото интерьера
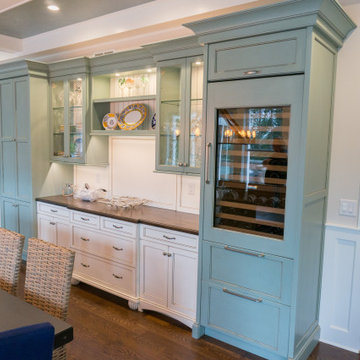
We love this 2 tone cabinet setup that features a tall wine cabinet. This area makes it simple to serve meals during the holidays.
Свежая идея для дизайна: большая кухня-столовая в стиле кантри с белыми стенами, паркетным полом среднего тона, коричневым полом и кессонным потолком - отличное фото интерьера
Свежая идея для дизайна: большая кухня-столовая в стиле кантри с белыми стенами, паркетным полом среднего тона, коричневым полом и кессонным потолком - отличное фото интерьера

Dining Room
Website: www.tektoniksarchitgects.com
Instagram: www.instagram.com/tektoniks_architects
Источник вдохновения для домашнего уюта: большая гостиная-столовая в стиле неоклассика (современная классика) с бежевыми стенами, паркетным полом среднего тона, коричневым полом, кессонным потолком и панелями на стенах
Источник вдохновения для домашнего уюта: большая гостиная-столовая в стиле неоклассика (современная классика) с бежевыми стенами, паркетным полом среднего тона, коричневым полом, кессонным потолком и панелями на стенах
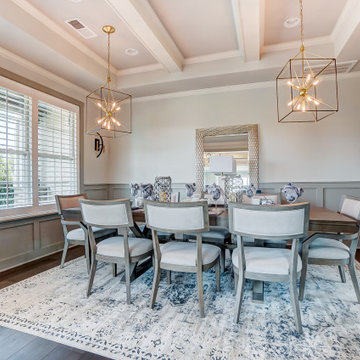
A formal dining room in Charlotte with wide plank flooring, gray wainscoting, a coffered ceiling, and contemporary lighting fixtures.
Источник вдохновения для домашнего уюта: большая столовая в стиле неоклассика (современная классика) с бежевыми стенами, темным паркетным полом, кессонным потолком и панелями на стенах
Источник вдохновения для домашнего уюта: большая столовая в стиле неоклассика (современная классика) с бежевыми стенами, темным паркетным полом, кессонным потолком и панелями на стенах
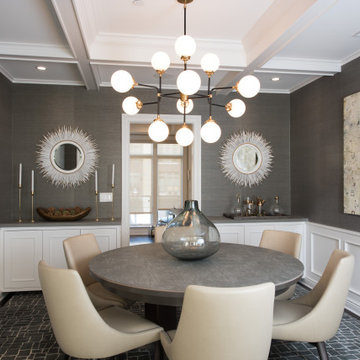
Пример оригинального дизайна: большая кухня-столовая в современном стиле с серыми стенами, темным паркетным полом, коричневым полом, кессонным потолком и панелями на стенах без камина
Большая столовая с кессонным потолком – фото дизайна интерьера
3