Большая столовая с кессонным потолком – фото дизайна интерьера
Сортировать:
Бюджет
Сортировать:Популярное за сегодня
161 - 180 из 586 фото
1 из 3

Construido en 1910, el piso de 158 m2 en la calle Bruc tiene todo el encanto de la época, desde los azulejos hidráulicos hasta las molduras, sin olvidar las numerosas puertas con vidrieras y los elementos de carpintería.
Lo más interesante de este apartamento son los azulejos hidráulicos, que son diferentes en cada habitación. Esto nos llevó a una decoración minimalista para dar paso a los motivos muy coloridos y poderosos del suelo.
Fue necesario realizar importantes obras de renovación, especialmente en la galería donde la humedad había deteriorado por completo la carpintería.
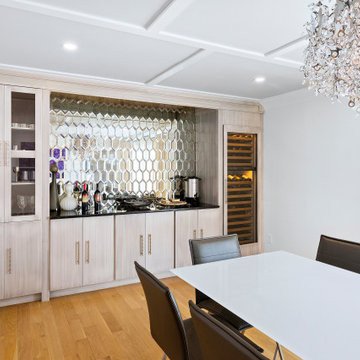
We gutted and renovated this entire modern Colonial home in Bala Cynwyd, PA. Introduced to the homeowners through the wife’s parents, we updated and expanded the home to create modern, clean spaces for the family. Highlights include converting the attic into completely new third floor bedrooms and a bathroom; a light and bright gray and white kitchen featuring a large island, white quartzite counters and Viking stove and range; a light and airy master bath with a walk-in shower and soaking tub; and a new exercise room in the basement.
Rudloff Custom Builders has won Best of Houzz for Customer Service in 2014, 2015 2016, 2017 and 2019. We also were voted Best of Design in 2016, 2017, 2018, and 2019, which only 2% of professionals receive. Rudloff Custom Builders has been featured on Houzz in their Kitchen of the Week, What to Know About Using Reclaimed Wood in the Kitchen as well as included in their Bathroom WorkBook article. We are a full service, certified remodeling company that covers all of the Philadelphia suburban area. This business, like most others, developed from a friendship of young entrepreneurs who wanted to make a difference in their clients’ lives, one household at a time. This relationship between partners is much more than a friendship. Edward and Stephen Rudloff are brothers who have renovated and built custom homes together paying close attention to detail. They are carpenters by trade and understand concept and execution. Rudloff Custom Builders will provide services for you with the highest level of professionalism, quality, detail, punctuality and craftsmanship, every step of the way along our journey together.
Specializing in residential construction allows us to connect with our clients early in the design phase to ensure that every detail is captured as you imagined. One stop shopping is essentially what you will receive with Rudloff Custom Builders from design of your project to the construction of your dreams, executed by on-site project managers and skilled craftsmen. Our concept: envision our client’s ideas and make them a reality. Our mission: CREATING LIFETIME RELATIONSHIPS BUILT ON TRUST AND INTEGRITY.
Photo Credit: Linda McManus Images

Where else do you visualize spending hours of catching up with your family members than spending it in one room with various seating areas and with food nearby. The dining area is strategically adjacent to the living room to allow more seating areas while talking nonstop.
This spacious dining area is built by ULFBUILT, a custom home builder in Beaver Creek.
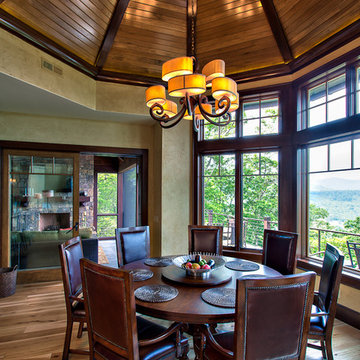
Kevin Meechan
Идея дизайна: большая гостиная-столовая в стиле кантри с бежевыми стенами, светлым паркетным полом, коричневым полом и кессонным потолком
Идея дизайна: большая гостиная-столовая в стиле кантри с бежевыми стенами, светлым паркетным полом, коричневым полом и кессонным потолком
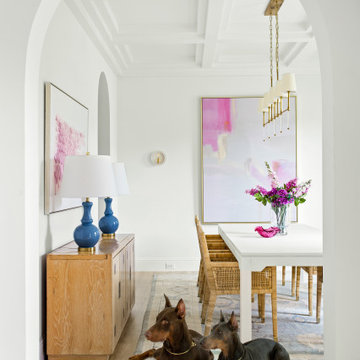
Classic, timeless and ideally positioned on a sprawling corner lot set high above the street, discover this designer dream home by Jessica Koltun. The blend of traditional architecture and contemporary finishes evokes feelings of warmth while understated elegance remains constant throughout this Midway Hollow masterpiece unlike no other. This extraordinary home is at the pinnacle of prestige and lifestyle with a convenient address to all that Dallas has to offer.
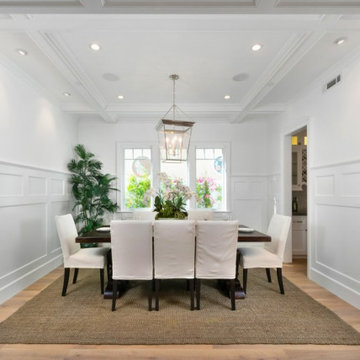
@BuildCisco 1-877-BUILD-57
Идея дизайна: большая кухня-столовая в стиле кантри с белыми стенами, паркетным полом среднего тона, бежевым полом, кессонным потолком и панелями на части стены
Идея дизайна: большая кухня-столовая в стиле кантри с белыми стенами, паркетным полом среднего тона, бежевым полом, кессонным потолком и панелями на части стены

Dining area to the great room, designed with the focus on the short term rental users wanting to stay in a Texas Farmhouse style.
Стильный дизайн: большая кухня-столовая с серыми стенами, темным паркетным полом, стандартным камином, фасадом камина из кирпича, коричневым полом, кессонным потолком и панелями на части стены - последний тренд
Стильный дизайн: большая кухня-столовая с серыми стенами, темным паркетным полом, стандартным камином, фасадом камина из кирпича, коричневым полом, кессонным потолком и панелями на части стены - последний тренд
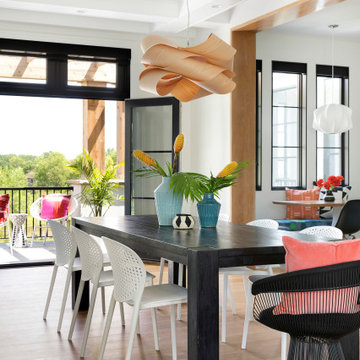
With double doors to the deck, this dining room makes use of the fresh air and open space.
На фото: большая столовая в современном стиле с белыми стенами, светлым паркетным полом и кессонным потолком с
На фото: большая столовая в современном стиле с белыми стенами, светлым паркетным полом и кессонным потолком с

Dining room design by Aenzay. A special spot with corks, forks and all those amazing dinner vibes with your family. This formal dining space with perfect molding and paneling, a big window and natural light to elevate your feasting experience . What’s better than a statement chandelier?
Share your thoughts in comments.
Interiors - Architects - Construction - Residential - Commercial - Expert Staff in Lahore in Islamabad
? https://aenzay.com/
? Info@aenzay.com
☎️ 0302-5070707 0302-5090909
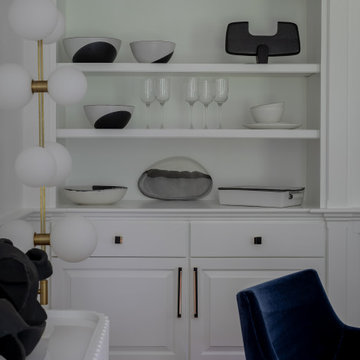
Dining room published in Best of Boston- Boston Home magazine winter 2023
Стильный дизайн: большая столовая в современном стиле с белыми стенами, темным паркетным полом, коричневым полом и кессонным потолком - последний тренд
Стильный дизайн: большая столовая в современном стиле с белыми стенами, темным паркетным полом, коричневым полом и кессонным потолком - последний тренд
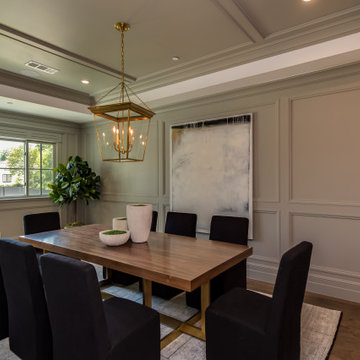
Beautiful dining room with paneled walls and ceiling. Seating for at least 20 (small staging table). Also, we added a custom butlers swinging pantry door with circular window.
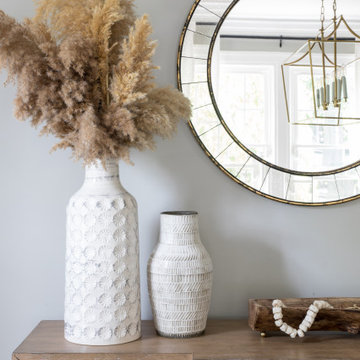
We renovated and updated this classic colonial home to feel timeless, curated, sun-filled, and tranquil. We used a dreamy color story of grays, creams, blues, and blacks throughout the space to tie each room together. We also used a mixture of metals and natural materials throughout the design to add eclectic elements to the design and make the whole home feel thoughtful, layered and connected.
In the entryway, we wanted to create a serious 'wow' moment. We wanted this space to feel open, airy, and super functional. We used the wood and marble console table to create a beautiful moment when you walk in the door, that can be utilized as a 'catch-all' by the whole family — you can't beat that stunning staircase backdrop!
The dining room is one of my favorite spaces in the whole home. I love the way the cased opening frames the room from the entry — It is a serious showstopper! I also love how the light floods into this room and makes the white linen drapes look so dreamy!
We used a large farmhouse-style, wood table as the focal point in the room and a beautiful brass lantern chandelier above. The table is over 8' long and feels substantial in the room. We used gray linen host chairs at the head of the table to contrast the warm brown tones in the table and bistro chairs.
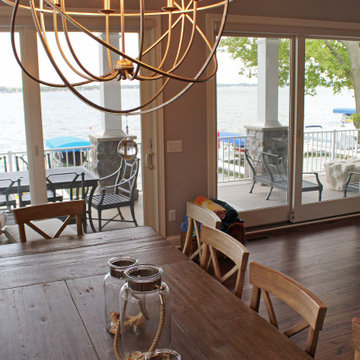
This open concept dining room allows for easy access to the kitchen and the outdoor deck space. It has plenty of room for entertaining.
Источник вдохновения для домашнего уюта: большая гостиная-столовая в стиле кантри с темным паркетным полом, коричневым полом, кессонным потолком и серыми стенами
Источник вдохновения для домашнего уюта: большая гостиная-столовая в стиле кантри с темным паркетным полом, коричневым полом, кессонным потолком и серыми стенами

Having worked ten years in hospitality, I understand the challenges of restaurant operation and how smart interior design can make a huge difference in overcoming them.
This once country cottage café needed a facelift to bring it into the modern day but we honoured its already beautiful features by stripping back the lack lustre walls to expose the original brick work and constructing dark paneling to contrast.
The rustic bar was made out of 100 year old floorboards and the shelves and lighting fixtures were created using hand-soldered scaffold pipe for an industrial edge. The old front of house bar was repurposed to make bespoke banquet seating with storage, turning the high traffic hallway area from an avoid zone for couples to an enviable space for groups.
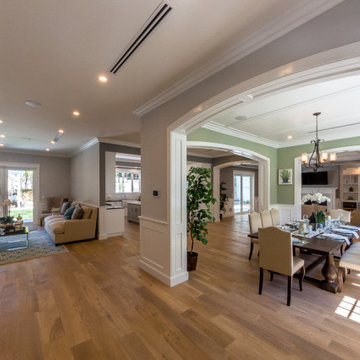
Источник вдохновения для домашнего уюта: большая отдельная столовая в стиле кантри с зелеными стенами, паркетным полом среднего тона, коричневым полом, кессонным потолком и панелями на стенах
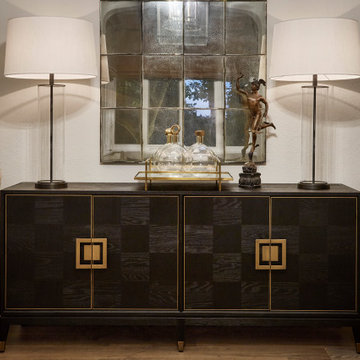
Photography by Matthew Moore
Идея дизайна: большая гостиная-столовая в современном стиле с серыми стенами, темным паркетным полом, коричневым полом и кессонным потолком без камина
Идея дизайна: большая гостиная-столовая в современном стиле с серыми стенами, темным паркетным полом, коричневым полом и кессонным потолком без камина
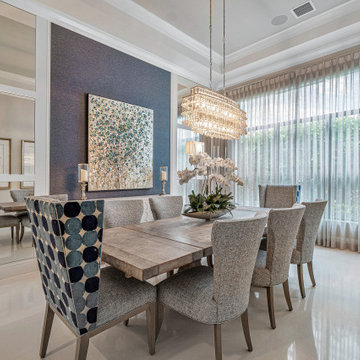
Dining room with wallpaper accent wall.
На фото: большая гостиная-столовая в стиле неоклассика (современная классика) с синими стенами, мраморным полом, бежевым полом и кессонным потолком
На фото: большая гостиная-столовая в стиле неоклассика (современная классика) с синими стенами, мраморным полом, бежевым полом и кессонным потолком
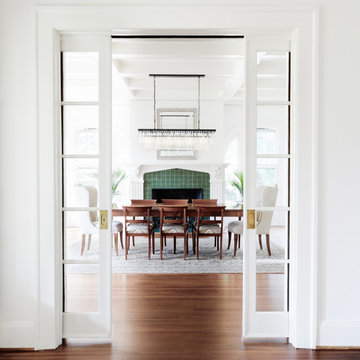
Пример оригинального дизайна: большая отдельная столовая в стиле неоклассика (современная классика) с белыми стенами, паркетным полом среднего тона, коричневым полом и кессонным потолком
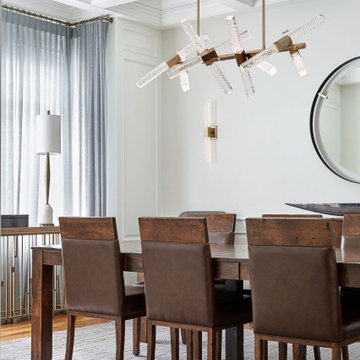
A contemporary light fixture introduced into this formal dining room creates a tension between the two looks.
Свежая идея для дизайна: большая столовая в стиле фьюжн с белыми стенами, светлым паркетным полом и кессонным потолком - отличное фото интерьера
Свежая идея для дизайна: большая столовая в стиле фьюжн с белыми стенами, светлым паркетным полом и кессонным потолком - отличное фото интерьера
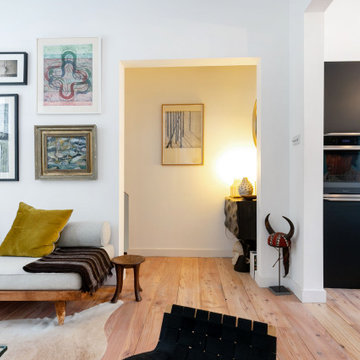
Kitchen dinner space, open space to the living room. A very social space for dining and relaxing. Again using the same wood thought the house, with bespoke cabinet.
Большая столовая с кессонным потолком – фото дизайна интерьера
9