Большая столовая с кессонным потолком – фото дизайна интерьера
Сортировать:
Бюджет
Сортировать:Популярное за сегодня
141 - 160 из 586 фото
1 из 3
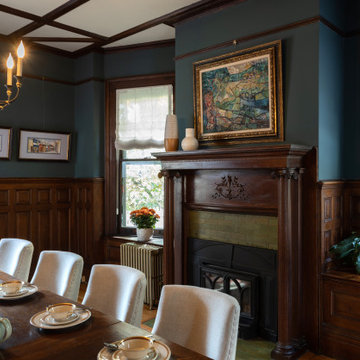
Свежая идея для дизайна: большая кухня-столовая в классическом стиле с зелеными стенами, паркетным полом среднего тона, стандартным камином, фасадом камина из камня и кессонным потолком - отличное фото интерьера
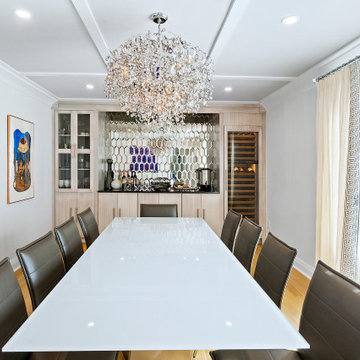
We gutted and renovated this entire modern Colonial home in Bala Cynwyd, PA. Introduced to the homeowners through the wife’s parents, we updated and expanded the home to create modern, clean spaces for the family. Highlights include converting the attic into completely new third floor bedrooms and a bathroom; a light and bright gray and white kitchen featuring a large island, white quartzite counters and Viking stove and range; a light and airy master bath with a walk-in shower and soaking tub; and a new exercise room in the basement.
Rudloff Custom Builders has won Best of Houzz for Customer Service in 2014, 2015 2016, 2017 and 2019. We also were voted Best of Design in 2016, 2017, 2018, and 2019, which only 2% of professionals receive. Rudloff Custom Builders has been featured on Houzz in their Kitchen of the Week, What to Know About Using Reclaimed Wood in the Kitchen as well as included in their Bathroom WorkBook article. We are a full service, certified remodeling company that covers all of the Philadelphia suburban area. This business, like most others, developed from a friendship of young entrepreneurs who wanted to make a difference in their clients’ lives, one household at a time. This relationship between partners is much more than a friendship. Edward and Stephen Rudloff are brothers who have renovated and built custom homes together paying close attention to detail. They are carpenters by trade and understand concept and execution. Rudloff Custom Builders will provide services for you with the highest level of professionalism, quality, detail, punctuality and craftsmanship, every step of the way along our journey together.
Specializing in residential construction allows us to connect with our clients early in the design phase to ensure that every detail is captured as you imagined. One stop shopping is essentially what you will receive with Rudloff Custom Builders from design of your project to the construction of your dreams, executed by on-site project managers and skilled craftsmen. Our concept: envision our client’s ideas and make them a reality. Our mission: CREATING LIFETIME RELATIONSHIPS BUILT ON TRUST AND INTEGRITY.
Photo Credit: Linda McManus Images
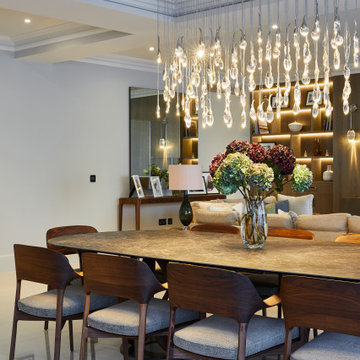
Стильный дизайн: большая гостиная-столовая в стиле неоклассика (современная классика) с белыми стенами, серым полом и кессонным потолком - последний тренд
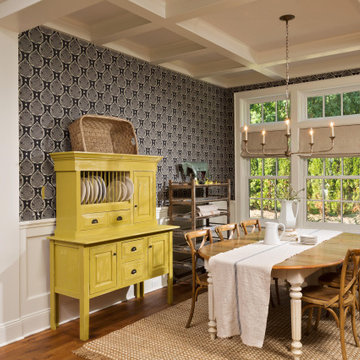
This sweet little dining space is right off of the kitchen and incorporates the clients antique touches.
На фото: большая кухня-столовая в классическом стиле с паркетным полом среднего тона, коричневым полом, кессонным потолком и обоями на стенах
На фото: большая кухня-столовая в классическом стиле с паркетным полом среднего тона, коричневым полом, кессонным потолком и обоями на стенах
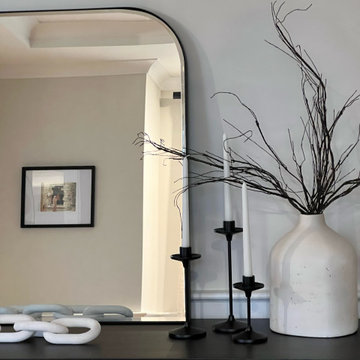
Modern Formal Dining room with a rich blue feature wall. Reclaimed wood dining table and wishbone chairs. Sideboard for storage and statement piece.
На фото: большая гостиная-столовая в стиле модернизм с синими стенами, светлым паркетным полом, коричневым полом, кессонным потолком и панелями на стенах без камина с
На фото: большая гостиная-столовая в стиле модернизм с синими стенами, светлым паркетным полом, коричневым полом, кессонным потолком и панелями на стенах без камина с
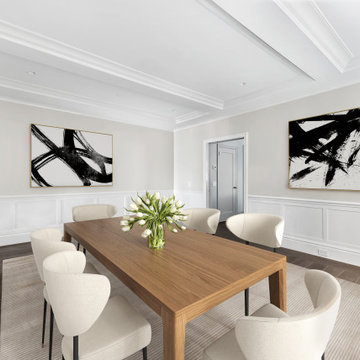
Design-Build gut renovation of a dining room in a Classic Six apartment on Manhattan's Museum Mile.
На фото: большая кухня-столовая в стиле неоклассика (современная классика) с бежевыми стенами, темным паркетным полом, коричневым полом, кессонным потолком и панелями на стенах без камина с
На фото: большая кухня-столовая в стиле неоклассика (современная классика) с бежевыми стенами, темным паркетным полом, коричневым полом, кессонным потолком и панелями на стенах без камина с
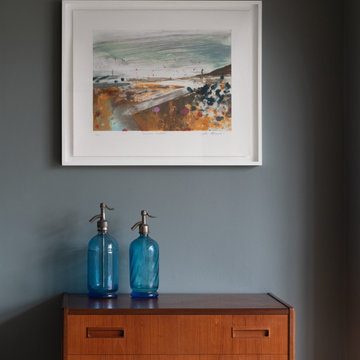
The room was used as a home office, by opening the kitchen onto it, we've created a warm and inviting space, where the family loves gathering.
Идея дизайна: большая отдельная столовая в современном стиле с синими стенами, светлым паркетным полом, подвесным камином, фасадом камина из камня, бежевым полом и кессонным потолком
Идея дизайна: большая отдельная столовая в современном стиле с синими стенами, светлым паркетным полом, подвесным камином, фасадом камина из камня, бежевым полом и кессонным потолком
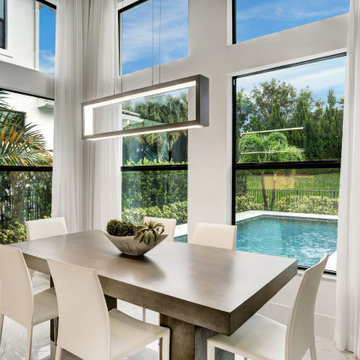
Simplicity had to be perfect. This dining space is perfectly simple. Each finish is to perfection, each piece important.
На фото: большая отдельная столовая в современном стиле с белыми стенами, полом из керамогранита, белым полом, кессонным потолком и панелями на части стены с
На фото: большая отдельная столовая в современном стиле с белыми стенами, полом из керамогранита, белым полом, кессонным потолком и панелями на части стены с
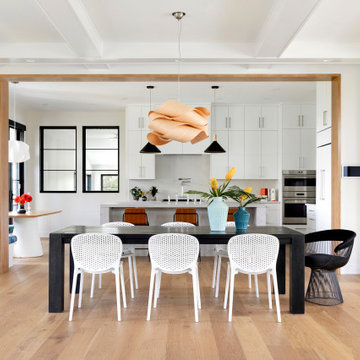
This open floor plan features a contemporary white kitchen and generously sized dining room.
Пример оригинального дизайна: большая столовая в современном стиле с белыми стенами, светлым паркетным полом и кессонным потолком
Пример оригинального дизайна: большая столовая в современном стиле с белыми стенами, светлым паркетным полом и кессонным потолком
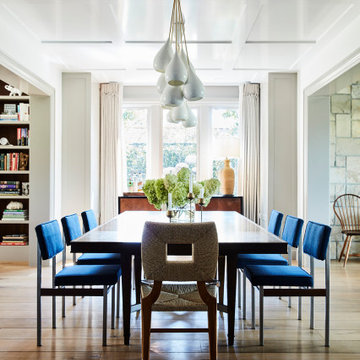
Свежая идея для дизайна: большая столовая в морском стиле с паркетным полом среднего тона и кессонным потолком - отличное фото интерьера
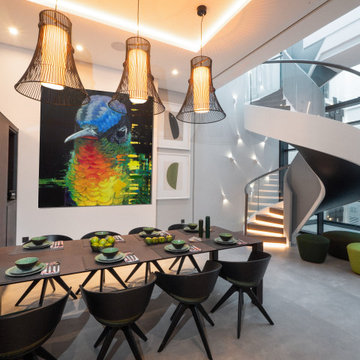
На фото: большая кухня-столовая в стиле модернизм с серыми стенами, полом из керамогранита, серым полом и кессонным потолком
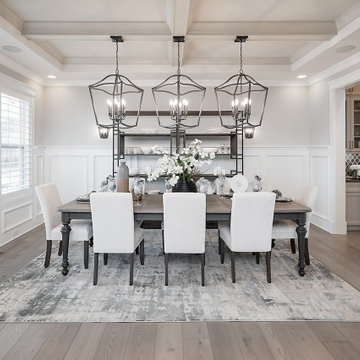
A formal dining room in Charlotte with light oak floors, white wainscoting, gray walls, and a coffered ceiling.
Источник вдохновения для домашнего уюта: большая столовая с серыми стенами, светлым паркетным полом, кессонным потолком и панелями на стенах
Источник вдохновения для домашнего уюта: большая столовая с серыми стенами, светлым паркетным полом, кессонным потолком и панелями на стенах
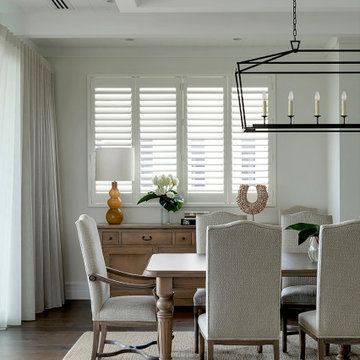
House Design & Construction: Kings Rd Construction
Interior Design & Decoration: Emma Mackie, M Interiors
Photographer: Jody D'arcy
Источник вдохновения для домашнего уюта: большая столовая в стиле неоклассика (современная классика) с белыми стенами, паркетным полом среднего тона, коричневым полом и кессонным потолком
Источник вдохновения для домашнего уюта: большая столовая в стиле неоклассика (современная классика) с белыми стенами, паркетным полом среднего тона, коричневым полом и кессонным потолком

На фото: большая отдельная столовая в стиле неоклассика (современная классика) с белыми стенами, паркетным полом среднего тона, стандартным камином, фасадом камина из плитки, коричневым полом, кессонным потолком и панелями на стенах
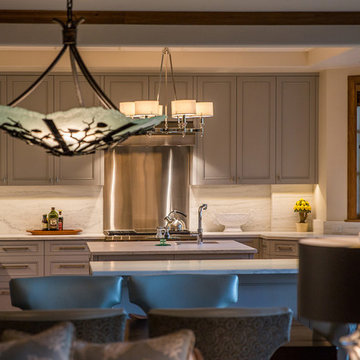
The lighting fixtures add character to the modern mountain rustic theme of this house. The chandelier and recessed lights make the kitchen brighter creating a conducive and productive workspace in the kitchen with lots of counter space.
This spacious dining area is built by ULFBUILT, a custom home builder in Edwards Colorado.
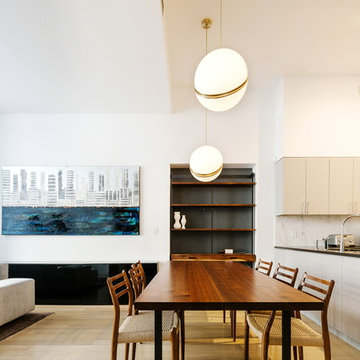
We focused on creating powerful statements with decorative and architectural lighting, to illuminate a space otherwise largely devoid of natural light.
We were honored to be interviewed about the project and how to incorporate unique and centerpiece lighting in Interior Design and Renovations by Brick Underground.
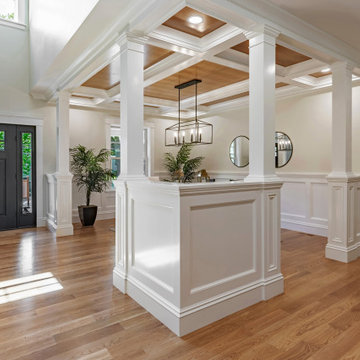
Dining Room
Website: www.tektoniksarchitgects.com
Instagram: www.instagram.com/tektoniks_architects
На фото: большая гостиная-столовая в стиле фьюжн с бежевыми стенами, паркетным полом среднего тона, коричневым полом, кессонным потолком и панелями на стенах с
На фото: большая гостиная-столовая в стиле фьюжн с бежевыми стенами, паркетным полом среднего тона, коричневым полом, кессонным потолком и панелями на стенах с
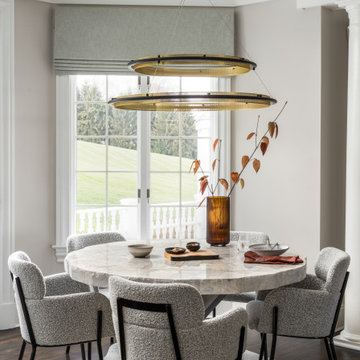
custom brass shelving
Источник вдохновения для домашнего уюта: большая кухня-столовая в классическом стиле с темным паркетным полом, коричневым полом и кессонным потолком
Источник вдохновения для домашнего уюта: большая кухня-столовая в классическом стиле с темным паркетным полом, коричневым полом и кессонным потолком
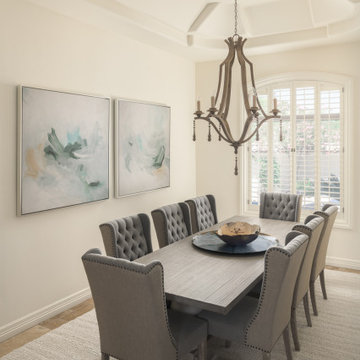
Small details make a difference. We opted for sophisticated wing-back chairs with tufted inner backs and nail heads defining the sides and outer backs. An oversized chandelier brings the lofty, coffered space into proportion and adds some drama.
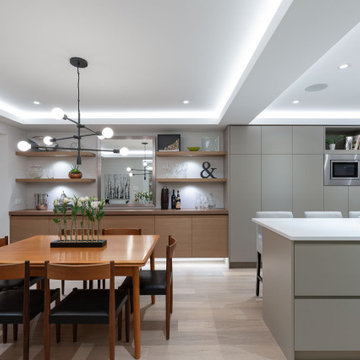
Идея дизайна: большая кухня-столовая в стиле неоклассика (современная классика) с паркетным полом среднего тона, бежевым полом и кессонным потолком
Большая столовая с кессонным потолком – фото дизайна интерьера
8