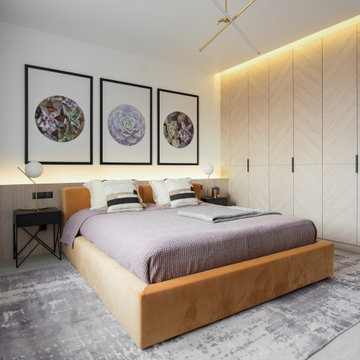Большая спальня – фото дизайна интерьера
Сортировать:
Бюджет
Сортировать:Популярное за сегодня
61 - 80 из 100 650 фото
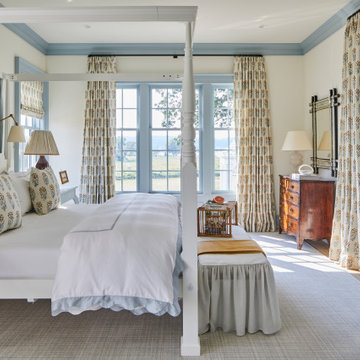
The 2021 Southern Living Idea House is inspiring on multiple levels. Dubbed the “forever home,” the concept was to design for all stages of life, with thoughtful spaces that meet the ever-evolving needs of families today.
Marvin products were chosen for this project to maximize the use of natural light, allow airflow from outdoors to indoors, and provide expansive views that overlook the Ohio River.

The son’s bedroom celebrates his love for outdoor sports.
Стильный дизайн: большая гостевая спальня (комната для гостей) в стиле неоклассика (современная классика) с синими стенами, светлым паркетным полом и коричневым полом - последний тренд
Стильный дизайн: большая гостевая спальня (комната для гостей) в стиле неоклассика (современная классика) с синими стенами, светлым паркетным полом и коричневым полом - последний тренд
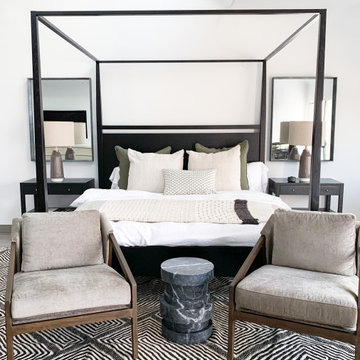
Идея дизайна: большая хозяйская спальня в стиле модернизм с белыми стенами, полом из винила и серым полом
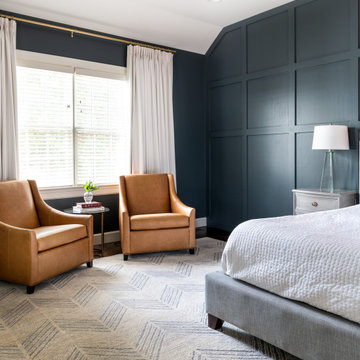
Источник вдохновения для домашнего уюта: большая хозяйская спальня в стиле неоклассика (современная классика) с синими стенами, темным паркетным полом, коричневым полом и панелями на стенах

Master bed room with view of river and private porch.
Свежая идея для дизайна: большая спальня в стиле рустика с бежевыми стенами, светлым паркетным полом и сводчатым потолком - отличное фото интерьера
Свежая идея для дизайна: большая спальня в стиле рустика с бежевыми стенами, светлым паркетным полом и сводчатым потолком - отличное фото интерьера
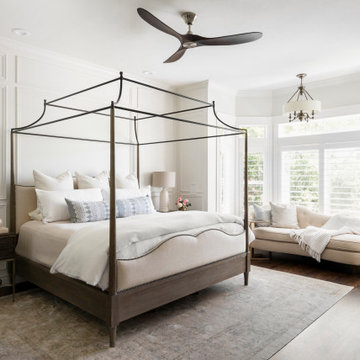
Traditional millwork details, neutral color palette, and custom furniture abd bedding combine to make a luxurious retreat. A chaise lounge invites comfortable living.
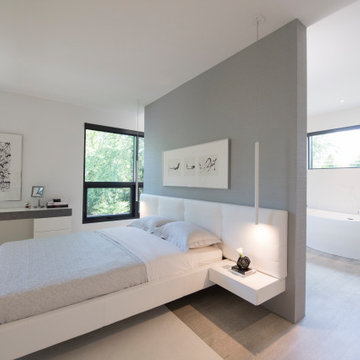
Custom built by DCAM HOMES, one of Oakville’s most reputable builders. South of Lakeshore and steps to the lake, this newly built modern custom home features over 3,200 square feet of stylish living space in a prime location!
This stunning home provides large principal rooms that flow seamlessly from one another. The open concept design features soaring 24-foot ceilings with floor to ceiling windows flooding the space with natural light. A home office is located off the entrance foyer creating a private oasis away from the main living area. The double storey ceiling in the family room automatically draws your eyes towards the open riser wood staircase, an architectural delight. This space also features an extra wide, 74” fireplace for everyone to enjoy.
The thoughtfully designed chef’s kitchen was imported from Italy. An oversized island is the center focus of this room. Other highlights include top of the line built-in Miele appliances and gorgeous two-toned touch latch custom cabinetry.
With everyday convenience in mind - the mudroom, with access from the garage, is the perfect place for your family to “drop everything”. This space has built-in cabinets galore – providing endless storage.
Upstairs the master bedroom features a modern layout with open concept spa-like master ensuite features shower with body jets and steam shower stand-alone tub and stunning master vanity. This master suite also features beautiful corner windows and custom built-in wardrobes. The second and third bedroom also feature custom wardrobes and share a convenient jack-and-jill bathroom. Laundry is also found on this level.
Beautiful outdoor areas expand your living space – surrounded by mature trees and a private fence, this will be the perfect end of day retreat!
This home was designed with both style and function in mind to create both a warm and inviting living space.
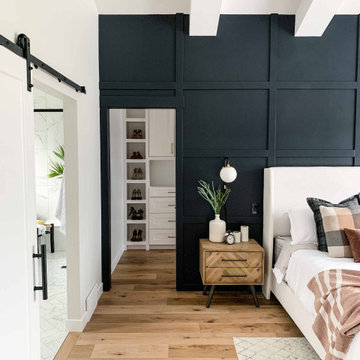
This gorgeous master suite was added above the garage during the renovation! Featuring a hidden walk through closet behind this board + batten feature wall and expansive windows for plenty of natural light! With it's earthy colour palette + classic finishes, this space is the perfect mix of bohemian + traditional!
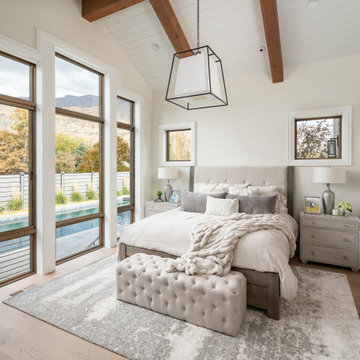
Свежая идея для дизайна: большая хозяйская спальня в стиле кантри с белыми стенами, паркетным полом среднего тона и коричневым полом - отличное фото интерьера

Architecture, Interior Design, Custom Furniture Design & Art Curation by Chango & Co.
Пример оригинального дизайна: большая хозяйская спальня в классическом стиле с бежевыми стенами, светлым паркетным полом и коричневым полом без камина
Пример оригинального дизайна: большая хозяйская спальня в классическом стиле с бежевыми стенами, светлым паркетным полом и коричневым полом без камина

This is a cozy sitting area in a master bedroom. The accent wall is decorated with a cluster of family photos, the idea being that as the famly grows the gallery wall will grow with favorite memories.
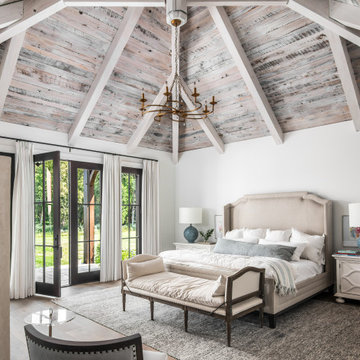
Photography: Garett + Carrie Buell of Studiobuell/ studiobuell.com
Пример оригинального дизайна: большая хозяйская спальня в классическом стиле с белыми стенами, паркетным полом среднего тона и коричневым полом
Пример оригинального дизайна: большая хозяйская спальня в классическом стиле с белыми стенами, паркетным полом среднего тона и коричневым полом
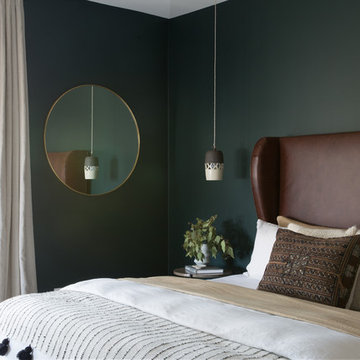
На фото: большая хозяйская спальня в скандинавском стиле с зелеными стенами, светлым паркетным полом и бежевым полом

Master Bedroom with exposed roof trusses, shiplap walls, and carpet over hardwood flooring.
Photographer: Rob Karosis
Свежая идея для дизайна: большая хозяйская спальня: освещение в стиле кантри с белыми стенами, темным паркетным полом и коричневым полом - отличное фото интерьера
Свежая идея для дизайна: большая хозяйская спальня: освещение в стиле кантри с белыми стенами, темным паркетным полом и коричневым полом - отличное фото интерьера

На фото: большая хозяйская спальня: освещение в стиле кантри с белыми стенами, паркетным полом среднего тона и коричневым полом
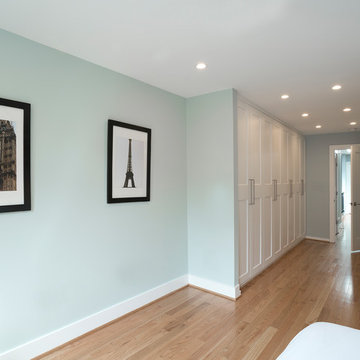
Ken Wyner Photography
Идея дизайна: большая хозяйская спальня в стиле неоклассика (современная классика) с паркетным полом среднего тона, серыми стенами и коричневым полом без камина
Идея дизайна: большая хозяйская спальня в стиле неоклассика (современная классика) с паркетным полом среднего тона, серыми стенами и коричневым полом без камина
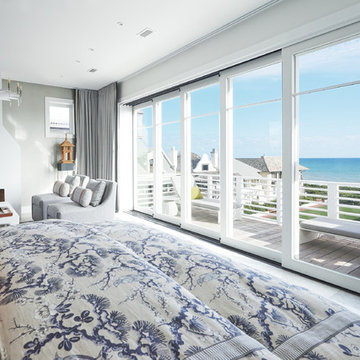
Explore star of TLC's Trading Spaces, architect and interior designer Vern Yip's coastal renovation at his Rosemary Beach, Florida vacation home. Beautiful ocean views were maximized with Marvin windows and large scenic doors.
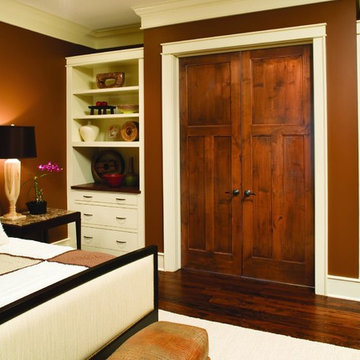
Источник вдохновения для домашнего уюта: большая хозяйская спальня в стиле ретро с коричневыми стенами, темным паркетным полом и коричневым полом без камина
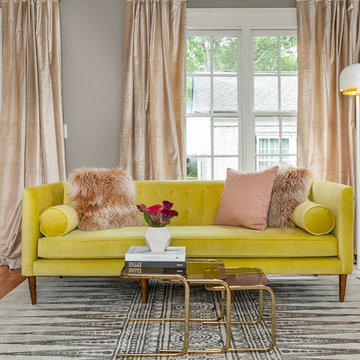
Стильный дизайн: большая хозяйская спальня в стиле ретро с серыми стенами и светлым паркетным полом без камина - последний тренд
Большая спальня – фото дизайна интерьера
4
