Большая спальня – фото дизайна интерьера с невысоким бюджетом
Сортировать:
Бюджет
Сортировать:Популярное за сегодня
1 - 20 из 1 745 фото
1 из 4
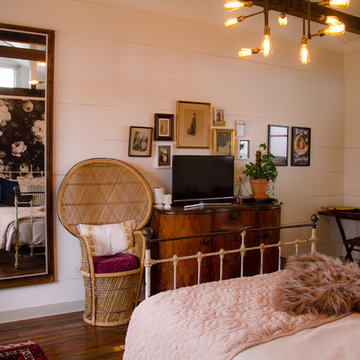
Chelsea Aldrich
На фото: большая хозяйская спальня в стиле кантри с белыми стенами, темным паркетным полом и коричневым полом
На фото: большая хозяйская спальня в стиле кантри с белыми стенами, темным паркетным полом и коричневым полом
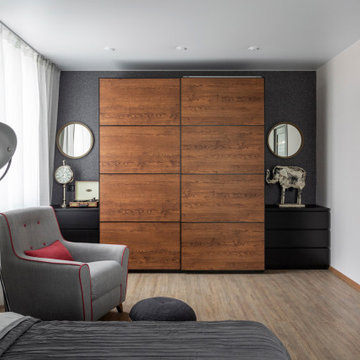
Вместительный гардеробный шкаф и комоды на фоне темной стены.
На фото: большая хозяйская спальня в стиле лофт с бежевыми стенами, полом из ламината, коричневым полом, обоями на стенах и акцентной стеной без камина с
На фото: большая хозяйская спальня в стиле лофт с бежевыми стенами, полом из ламината, коричневым полом, обоями на стенах и акцентной стеной без камина с

Alex Lucaci
Пример оригинального дизайна: большая хозяйская спальня: освещение в стиле неоклассика (современная классика) с серыми стенами, паркетным полом среднего тона, стандартным камином, фасадом камина из камня и коричневым полом
Пример оригинального дизайна: большая хозяйская спальня: освещение в стиле неоклассика (современная классика) с серыми стенами, паркетным полом среднего тона, стандартным камином, фасадом камина из камня и коричневым полом
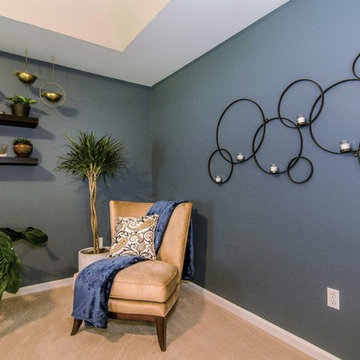
Master Bedroom Re-Design. A simple master bedroom redesign on a simple budget!
Стильный дизайн: большая хозяйская спальня в стиле неоклассика (современная классика) с синими стенами, ковровым покрытием и бежевым полом без камина - последний тренд
Стильный дизайн: большая хозяйская спальня в стиле неоклассика (современная классика) с синими стенами, ковровым покрытием и бежевым полом без камина - последний тренд
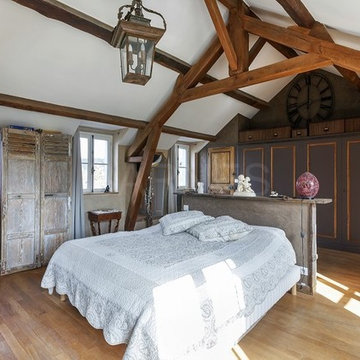
Пример оригинального дизайна: большая хозяйская спальня в стиле кантри с разноцветными стенами, паркетным полом среднего тона, стандартным камином и фасадом камина из дерева
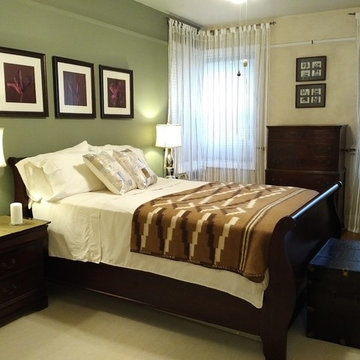
The bedroom came to live by adding white curtains with a slight gold strip, a beige rug and lighter bedding with accent pillows. The lighting transformed the room with softer bulbs.
Photo Credit: Ellen Silverman
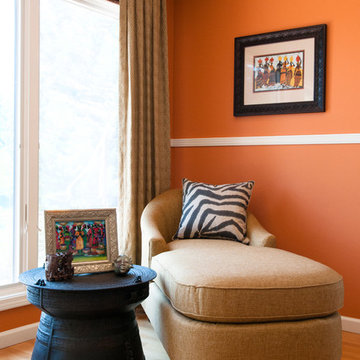
Photo by Adza
Стильный дизайн: большая хозяйская спальня в современном стиле с оранжевыми стенами и паркетным полом среднего тона без камина - последний тренд
Стильный дизайн: большая хозяйская спальня в современном стиле с оранжевыми стенами и паркетным полом среднего тона без камина - последний тренд
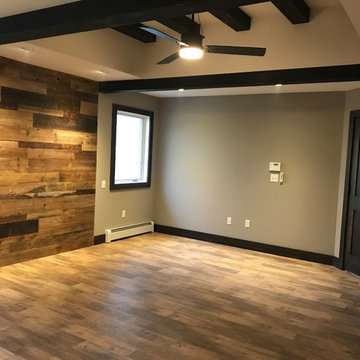
Our owners were looking to upgrade their master bedroom into a hotel-like oasis away from the world with a rustic "ski lodge" feel. The bathroom was gutted, we added some square footage from a closet next door and created a vaulted, spa-like bathroom space with a feature soaking tub. We connected the bedroom to the sitting space beyond to make sure both rooms were able to be used and work together. Added some beams to dress up the ceilings along with a new more modern soffit ceiling complete with an industrial style ceiling fan. The master bed will be positioned at the actual reclaimed barn-wood wall...The gas fireplace is see-through to the sitting area and ties the large space together with a warm accent. This wall is coated in a beautiful venetian plaster. Also included 2 walk-in closet spaces (being fitted with closet systems) and an exercise room.
Pros that worked on the project included: Holly Nase Interiors, S & D Renovations (who coordinated all of the construction), Agentis Kitchen & Bath, Veneshe Master Venetian Plastering, Stoves & Stuff Fireplaces
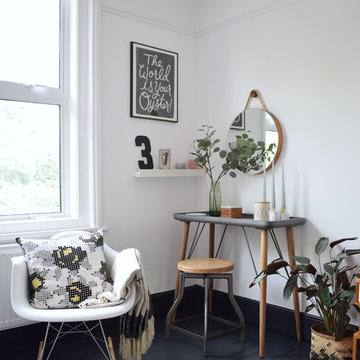
Свежая идея для дизайна: большая хозяйская спальня в скандинавском стиле с белыми стенами, деревянным полом, двусторонним камином, фасадом камина из металла и серым полом - отличное фото интерьера
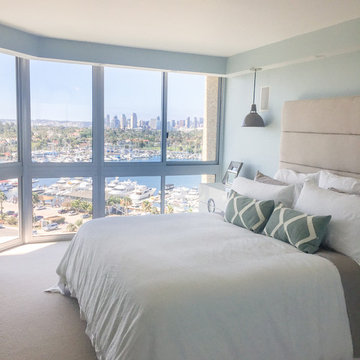
This Coronado Condo went from dated to updated by replacing the tile flooring with newly updated ash grey wood floors, glossy white kitchen cabinets, MSI ash gray quartz countertops, coordinating built-ins, 4x12" white glass subway tiles, under cabinet lighting and outlets, automated solar screen roller shades and stylish modern furnishings and light fixtures from Restoration Hardware.
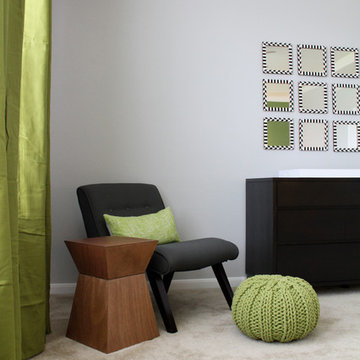
Источник вдохновения для домашнего уюта: большая хозяйская спальня в стиле модернизм с зелеными стенами и ковровым покрытием
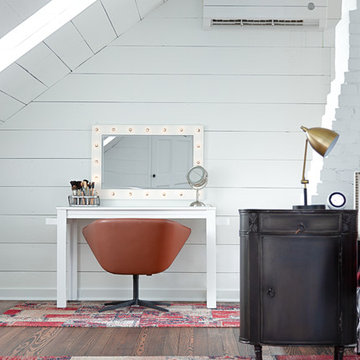
A super simple attic to bedroom conversion for a very special girl! This space went from dusty storage area to a dreamland perfect for any teenager to get ready, read, study, sleep, and even hang out with friends.
New flooring, some closet construction, lots of paint, and some good spatial planning was all this space needed! Hoping to do a bathroom addition in the near future, but for now the paradise is just what this family needed to expand their living space.
Furniture by others.
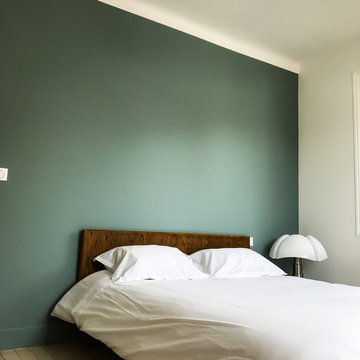
OUVRAGE Conception
Пример оригинального дизайна: большая хозяйская спальня в морском стиле с деревянным полом, белым полом и синими стенами без камина
Пример оригинального дизайна: большая хозяйская спальня в морском стиле с деревянным полом, белым полом и синими стенами без камина
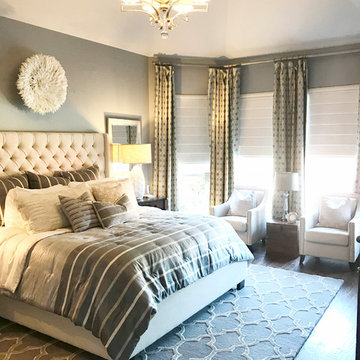
Luxurious hotel-style master bedroom retreat.
На фото: большая хозяйская спальня в современном стиле с паркетным полом среднего тона и коричневым полом
На фото: большая хозяйская спальня в современном стиле с паркетным полом среднего тона и коричневым полом
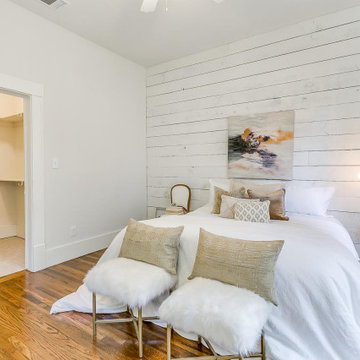
На фото: большая хозяйская спальня в стиле неоклассика (современная классика) с белыми стенами, паркетным полом среднего тона, коричневым полом, сводчатым потолком и стенами из вагонки без камина с
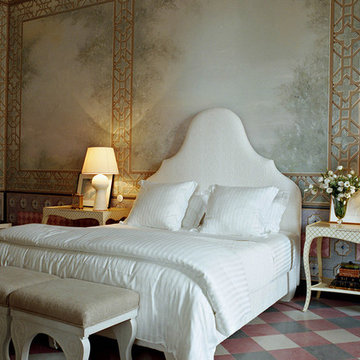
Project: Palazzo Margherita Bernalda Restoration
Elements used: Encaustic Tiles, Antique Limestone, antique stone fountain, antique stone fireplace.
Discover the cuisine, wines and history of the Basilicata region at the luxurious Palazzo Margherita. Set in the village of Bernalda, the well-preserved villa is close to the region’s white-sand beaches and the famed Sassi caves. The property was recently renovated by the Coppola family with decorator Jacques Grange, imbuing its luxurious traditional interiors with modern style.
Start each day of your stay with an included breakfast, then head out to read in the courtyard garden, lounge under an umbrella on the terrace by the pool or sip a mimosa at the al-fresco bar. Have dinner at one of the outdoor tables, then finish the evening in the media room. The property also has its own restaurant and bar, which are open to the public but separate from the house.
Traditional architecture, lush gardens and a few modern furnishings give the villa the feel of a grand old estate brought back to life. In the media room, a vaulted ceiling with ornate moldings speaks to the home’s past, while striped wallpaper in neutral tones is a subtly contemporary touch. The eat-in kitchen has a dramatically arched Kronos stone ceiling and a long, welcoming table with bistro-style chairs.
The nine suite-style bedrooms are each decorated with their own scheme and each have en-suite bathrooms, creating private retreats within the palazzo. There are three bedrooms with queen beds on the garden level; all three have garden access and one has a sitting area. Upstairs, there are six bedrooms with king beds, all of which have access to either a Juliet balcony, private balcony or furnished terrace.
From Palazzo Margherita’s location in Bernalda, it’s a 20-minute drive to several white-sand beaches on the Ionian Sea.
Photos courtesy of Luxury Retreats, Barbados.
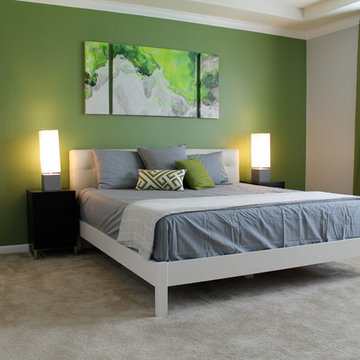
Источник вдохновения для домашнего уюта: большая хозяйская спальня в стиле модернизм с зелеными стенами и ковровым покрытием
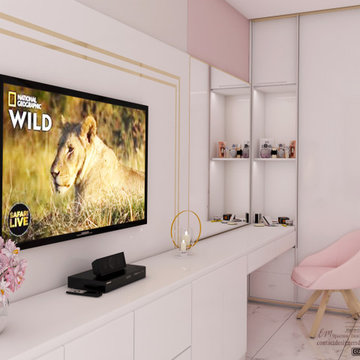
Reconversion of bedroom into parental suite. #privateclient ?? Do not hesitate to call us ! ?? We invite you contact our interior design studio for information or collaboration on a project.
?+216 24 456 288
?contactdesignersdespaces@gmail.com
IG : @em_spacesdesign
FBK : EM_Spaces Design
WEB : www.emspacesdesign.com
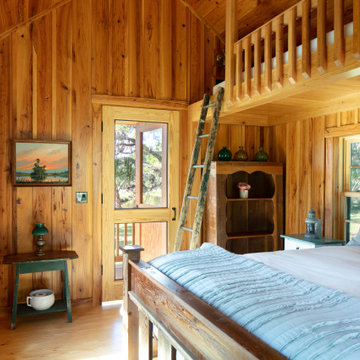
River Cottage- Florida Cracker inspired, stretched 4 square cottage with loft
Свежая идея для дизайна: большая хозяйская спальня в стиле кантри с коричневыми стенами, паркетным полом среднего тона, коричневым полом, деревянным потолком и деревянными стенами без камина - отличное фото интерьера
Свежая идея для дизайна: большая хозяйская спальня в стиле кантри с коричневыми стенами, паркетным полом среднего тона, коричневым полом, деревянным потолком и деревянными стенами без камина - отличное фото интерьера
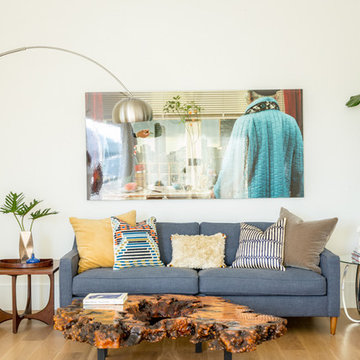
The vision for the Master bedroom was to incorporate the more traditional oriental rug that they bought when they were first married, while making this space feel fresh and modern and lounge-worthy. I love how the room brings together new and old in so many different ways: a traditional oil painting hangs above the streamlined, modern low profile bed, which in turn is flanked by two iconic mid-century bubble sconces.
Shop the master bedroom here http://www.decorist.com/showhouse/room/13/master-bedroom/
Photo by Aubrie Pick
Большая спальня – фото дизайна интерьера с невысоким бюджетом
1