Большая спальня в стиле кантри – фото дизайна интерьера
Сортировать:
Бюджет
Сортировать:Популярное за сегодня
1 - 20 из 6 425 фото

Jeff Herr Photography
На фото: большая хозяйская спальня: освещение в стиле кантри с белыми стенами и темным паркетным полом с
На фото: большая хозяйская спальня: освещение в стиле кантри с белыми стенами и темным паркетным полом с

This 3200 square foot home features a maintenance free exterior of LP Smartside, corrugated aluminum roofing, and native prairie landscaping. The design of the structure is intended to mimic the architectural lines of classic farm buildings. The outdoor living areas are as important to this home as the interior spaces; covered and exposed porches, field stone patios and an enclosed screen porch all offer expansive views of the surrounding meadow and tree line.
The home’s interior combines rustic timbers and soaring spaces which would have traditionally been reserved for the barn and outbuildings, with classic finishes customarily found in the family homestead. Walls of windows and cathedral ceilings invite the outdoors in. Locally sourced reclaimed posts and beams, wide plank white oak flooring and a Door County fieldstone fireplace juxtapose with classic white cabinetry and millwork, tongue and groove wainscoting and a color palate of softened paint hues, tiles and fabrics to create a completely unique Door County homestead.
Mitch Wise Design, Inc.
Richard Steinberger Photography
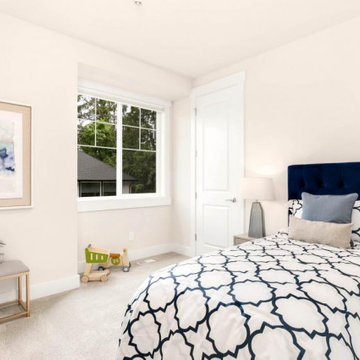
На фото: большая хозяйская спальня в стиле кантри с белыми стенами, ковровым покрытием и серым полом
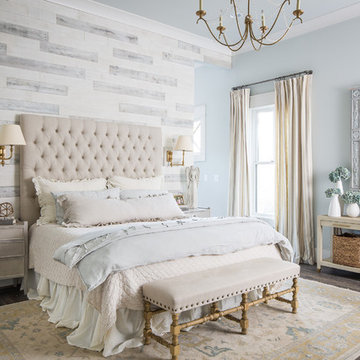
Amazing front porch of a modern farmhouse built by Steve Powell Homes (www.stevepowellhomes.com). Photo Credit: David Cannon Photography (www.davidcannonphotography.com)
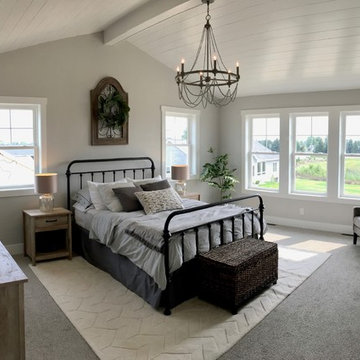
This charming master bedroom is absolutely perfect! From the ceilings to the floor, there isn't a room that could give you more.
Идея дизайна: большая хозяйская спальня в стиле кантри с серыми стенами, ковровым покрытием и серым полом без камина
Идея дизайна: большая хозяйская спальня в стиле кантри с серыми стенами, ковровым покрытием и серым полом без камина
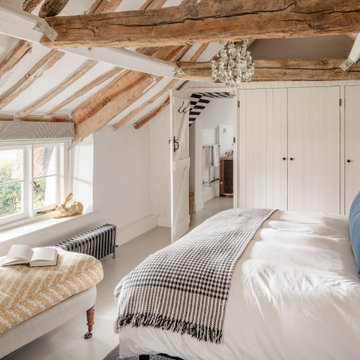
Источник вдохновения для домашнего уюта: большая хозяйская спальня в стиле кантри с белыми стенами, светлым паркетным полом, балками на потолке, деревянными стенами и акцентной стеной
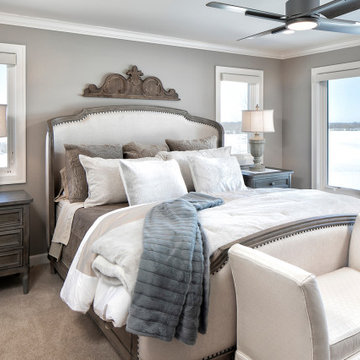
Свежая идея для дизайна: большая хозяйская спальня в стиле кантри с серыми стенами, ковровым покрытием и серым полом без камина - отличное фото интерьера
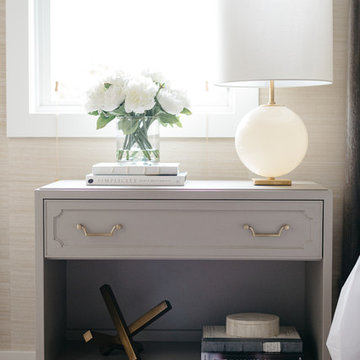
Стильный дизайн: большая хозяйская спальня в стиле кантри с бежевыми стенами, паркетным полом среднего тона и коричневым полом без камина - последний тренд

На фото: большая хозяйская спальня: освещение в стиле кантри с белыми стенами, паркетным полом среднего тона и коричневым полом
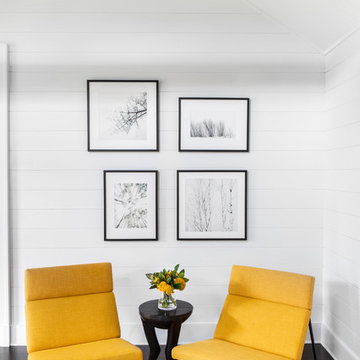
Architectural advisement, Interior Design, Custom Furniture Design & Art Curation by Chango & Co.
Architecture by Crisp Architects
Construction by Structure Works Inc.
Photography by Sarah Elliott
See the feature in Domino Magazine
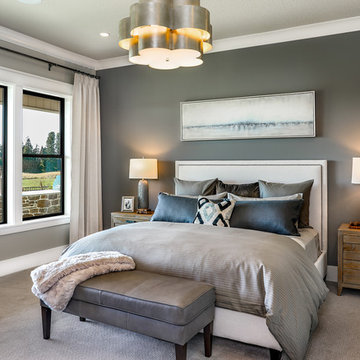
On the main level of Hearth and Home is a full luxury master suite complete with all the bells and whistles. Access the suite from a quiet hallway vestibule, and you’ll be greeted with plush carpeting, sophisticated textures, and a serene color palette. A large custom designed walk-in closet features adjustable built ins for maximum storage, and details like chevron drawer faces and lit trifold mirrors add a touch of glamour. Getting ready for the day is made easier with a personal coffee and tea nook built for a Keurig machine, so you can get a caffeine fix before leaving the master suite. In the master bathroom, a breathtaking patterned floor tile repeats in the shower niche, complemented by a full-wall vanity with built-in storage. The adjoining tub room showcases a freestanding tub nestled beneath an elegant chandelier.
For more photos of this project visit our website: https://wendyobrienid.com.
Photography by Valve Interactive: https://valveinteractive.com/
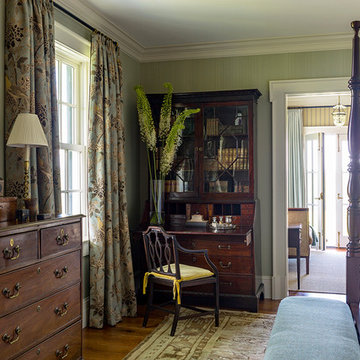
Doyle Coffin Architecture + George Ross, Photographer
Идея дизайна: большая хозяйская спальня в стиле кантри с зелеными стенами, паркетным полом среднего тона и коричневым полом без камина
Идея дизайна: большая хозяйская спальня в стиле кантри с зелеными стенами, паркетным полом среднего тона и коричневым полом без камина
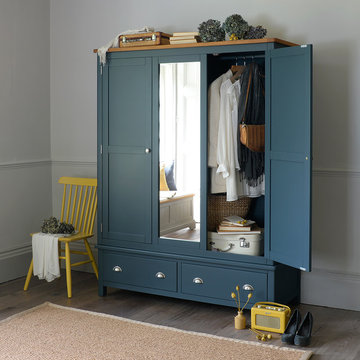
Пример оригинального дизайна: большая спальня в стиле кантри с паркетным полом среднего тона
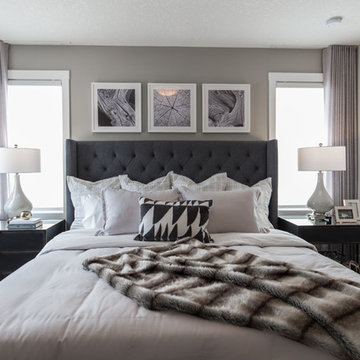
Adrian Shellard Photography
Свежая идея для дизайна: большая хозяйская спальня в стиле кантри с серыми стенами, ковровым покрытием и серым полом - отличное фото интерьера
Свежая идея для дизайна: большая хозяйская спальня в стиле кантри с серыми стенами, ковровым покрытием и серым полом - отличное фото интерьера
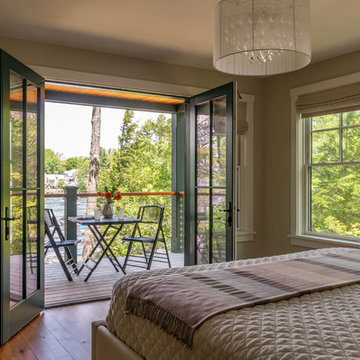
Situated on the edge of New Hampshire’s beautiful Lake Sunapee, this Craftsman-style shingle lake house peeks out from the towering pine trees that surround it. When the clients approached Cummings Architects, the lot consisted of 3 run-down buildings. The challenge was to create something that enhanced the property without overshadowing the landscape, while adhering to the strict zoning regulations that come with waterfront construction. The result is a design that encompassed all of the clients’ dreams and blends seamlessly into the gorgeous, forested lake-shore, as if the property was meant to have this house all along.
The ground floor of the main house is a spacious open concept that flows out to the stone patio area with fire pit. Wood flooring and natural fir bead-board ceilings pay homage to the trees and rugged landscape that surround the home. The gorgeous views are also captured in the upstairs living areas and third floor tower deck. The carriage house structure holds a cozy guest space with additional lake views, so that extended family and friends can all enjoy this vacation retreat together. Photo by Eric Roth
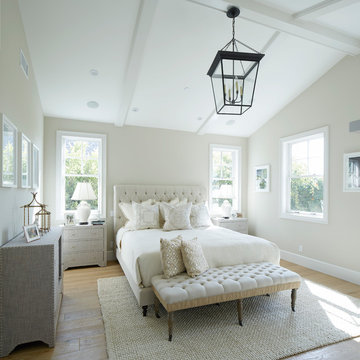
Идея дизайна: большая хозяйская спальня в стиле кантри с белыми стенами, паркетным полом среднего тона и коричневым полом без камина
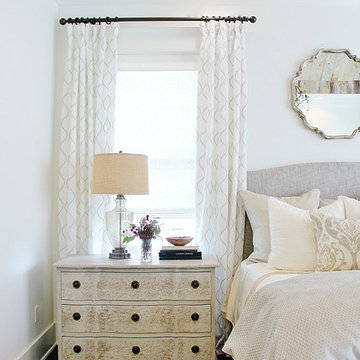
Стильный дизайн: большая хозяйская спальня в стиле кантри с белыми стенами, темным паркетным полом и коричневым полом - последний тренд
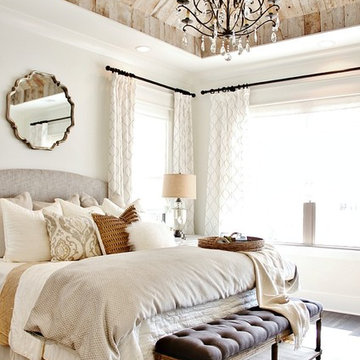
Идея дизайна: большая хозяйская спальня в стиле кантри с белыми стенами, темным паркетным полом и коричневым полом
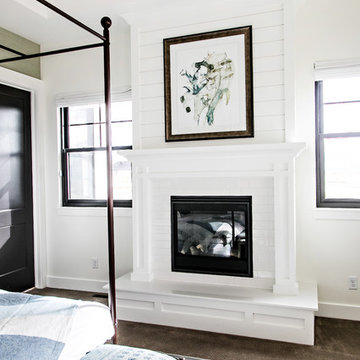
На фото: большая гостевая спальня (комната для гостей) в стиле кантри с белыми стенами, ковровым покрытием, стандартным камином, фасадом камина из плитки и коричневым полом
Большая спальня в стиле кантри – фото дизайна интерьера
1
