Большая спальня с бежевым полом – фото дизайна интерьера
Сортировать:
Бюджет
Сортировать:Популярное за сегодня
1 - 20 из 14 560 фото
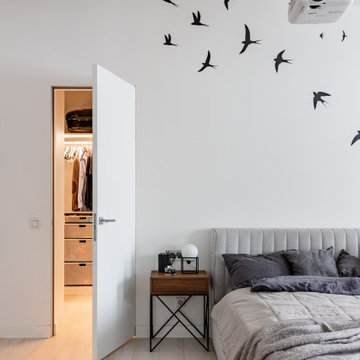
Просторная спальная с изолированной гардеробной комнатой и мастер-ванной на втором уровне.
Вдоль окон спроектировали диван с выдвижными ящиками для хранения.
Несущие балки общиты деревянными декоративными панелями.
Черная металлическая клетка предназначена для собак владельцев квартиры.
Вместо телевизора в этой комнате также установили проектор, который проецирует на белую стену (без дополнительного экрана).
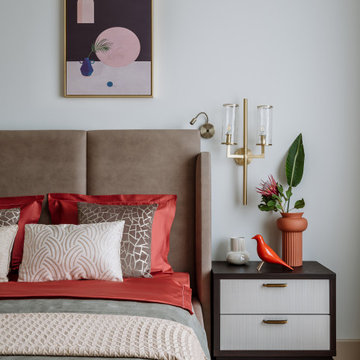
Стильный дизайн: большая хозяйская спальня в современном стиле с бежевыми стенами, паркетным полом среднего тона и бежевым полом - последний тренд
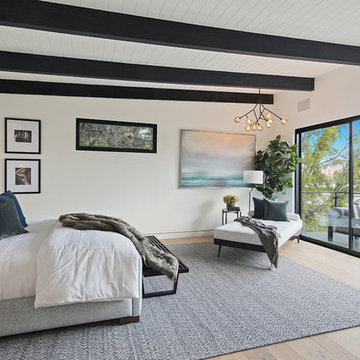
Modern farmhouse bedroom with a private balcony.
На фото: большая хозяйская спальня в стиле модернизм с белыми стенами, светлым паркетным полом и бежевым полом
На фото: большая хозяйская спальня в стиле модернизм с белыми стенами, светлым паркетным полом и бежевым полом
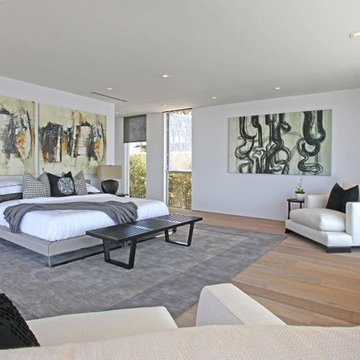
Grandview Drive Hollywood Hills modern home art filled primary bedroom
Идея дизайна: большая хозяйская спальня в белых тонах с отделкой деревом в стиле модернизм с белыми стенами, светлым паркетным полом, бежевым полом и многоуровневым потолком
Идея дизайна: большая хозяйская спальня в белых тонах с отделкой деревом в стиле модернизм с белыми стенами, светлым паркетным полом, бежевым полом и многоуровневым потолком
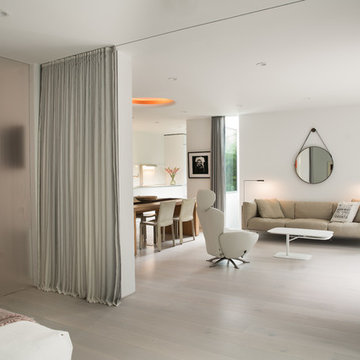
The fireplace serves the living room, dining room and bedroom simultaneously
На фото: большая хозяйская спальня в стиле модернизм с белыми стенами, светлым паркетным полом, стандартным камином, фасадом камина из штукатурки и бежевым полом с
На фото: большая хозяйская спальня в стиле модернизм с белыми стенами, светлым паркетным полом, стандартным камином, фасадом камина из штукатурки и бежевым полом с

Interior Design & Styling Erin Roberts | Photography Margaret Austin
Свежая идея для дизайна: большая хозяйская спальня в скандинавском стиле с белыми стенами, светлым паркетным полом и бежевым полом без камина - отличное фото интерьера
Свежая идея для дизайна: большая хозяйская спальня в скандинавском стиле с белыми стенами, светлым паркетным полом и бежевым полом без камина - отличное фото интерьера

This 3200 square foot home features a maintenance free exterior of LP Smartside, corrugated aluminum roofing, and native prairie landscaping. The design of the structure is intended to mimic the architectural lines of classic farm buildings. The outdoor living areas are as important to this home as the interior spaces; covered and exposed porches, field stone patios and an enclosed screen porch all offer expansive views of the surrounding meadow and tree line.
The home’s interior combines rustic timbers and soaring spaces which would have traditionally been reserved for the barn and outbuildings, with classic finishes customarily found in the family homestead. Walls of windows and cathedral ceilings invite the outdoors in. Locally sourced reclaimed posts and beams, wide plank white oak flooring and a Door County fieldstone fireplace juxtapose with classic white cabinetry and millwork, tongue and groove wainscoting and a color palate of softened paint hues, tiles and fabrics to create a completely unique Door County homestead.
Mitch Wise Design, Inc.
Richard Steinberger Photography

Стильный дизайн: большая хозяйская спальня с белыми стенами, светлым паркетным полом, угловым камином, фасадом камина из штукатурки, бежевым полом, любым потолком и панелями на части стены - последний тренд

Стильный дизайн: большая хозяйская спальня в стиле неоклассика (современная классика) с бежевыми стенами, ковровым покрытием и бежевым полом - последний тренд

Стильный дизайн: большая хозяйская спальня в классическом стиле с бежевыми стенами, ковровым покрытием и бежевым полом без камина - последний тренд
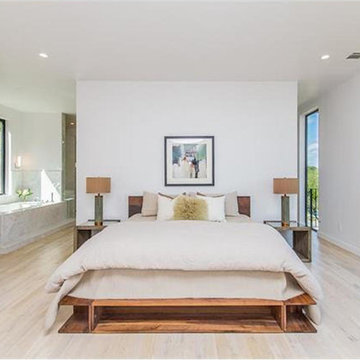
Пример оригинального дизайна: большая хозяйская спальня в стиле шебби-шик с белыми стенами, светлым паркетным полом и бежевым полом
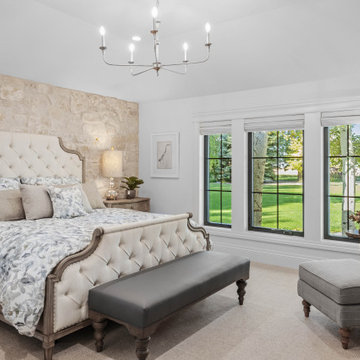
Primary Bedroom
Пример оригинального дизайна: большая хозяйская спальня с белыми стенами, ковровым покрытием и бежевым полом
Пример оригинального дизайна: большая хозяйская спальня с белыми стенами, ковровым покрытием и бежевым полом
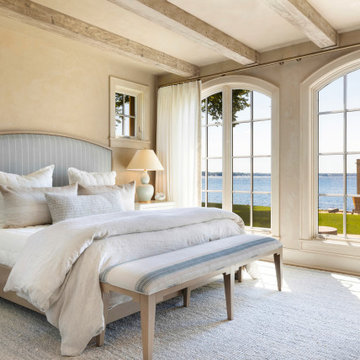
A master bedroom with irish cottage inspired charm thanks to a curated combination of materials, including stone walls and arches, plaster walls, oak lintels, arched French doors, and wide-planked, wire-brushed European white oak floors.
Carefully curated, The Sitting Room included a palette of soft creams, blues and camels, a classic color combination that is carried throughout the living spaces and bedrooms.

Идея дизайна: большая хозяйская спальня в стиле неоклассика (современная классика) с белыми стенами, светлым паркетным полом и бежевым полом

For our client, who had previous experience working with architects, we enlarged, completely gutted and remodeled this Twin Peaks diamond in the rough. The top floor had a rear-sloping ceiling that cut off the amazing view, so our first task was to raise the roof so the great room had a uniformly high ceiling. Clerestory windows bring in light from all directions. In addition, we removed walls, combined rooms, and installed floor-to-ceiling, wall-to-wall sliding doors in sleek black aluminum at each floor to create generous rooms with expansive views. At the basement, we created a full-floor art studio flooded with light and with an en-suite bathroom for the artist-owner. New exterior decks, stairs and glass railings create outdoor living opportunities at three of the four levels. We designed modern open-riser stairs with glass railings to replace the existing cramped interior stairs. The kitchen features a 16 foot long island which also functions as a dining table. We designed a custom wall-to-wall bookcase in the family room as well as three sleek tiled fireplaces with integrated bookcases. The bathrooms are entirely new and feature floating vanities and a modern freestanding tub in the master. Clean detailing and luxurious, contemporary finishes complete the look.

The subtle textures in this comforter blended with the pale blues makes the perfect combination for a simple elegant look.
Идея дизайна: большая хозяйская спальня в морском стиле с бежевыми стенами, светлым паркетным полом и бежевым полом без камина
Идея дизайна: большая хозяйская спальня в морском стиле с бежевыми стенами, светлым паркетным полом и бежевым полом без камина
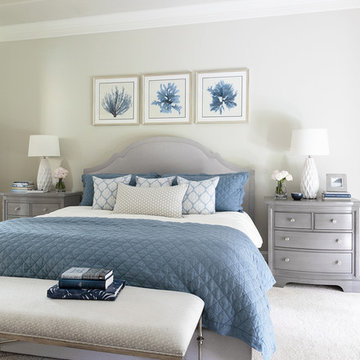
Master Bedroom retreat reflecting where the couple is from California with a soft sophisticated coastal look. Nightstand from Stanley Furniture. A grey upholster custom made bed. Bernhardt metal frame bench. Bedding from Pottery with custom pillows. Coral Reef prints custom frame with silver gold touches. Wall Color Sherwin Williams 7049 Nuance
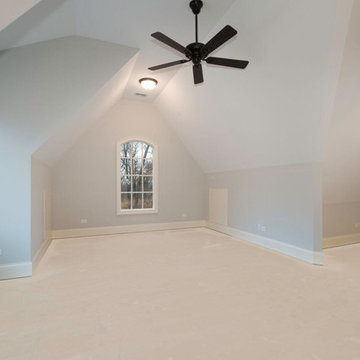
Bedroom
Свежая идея для дизайна: большая гостевая спальня (комната для гостей) в стиле неоклассика (современная классика) с серыми стенами, ковровым покрытием и бежевым полом без камина - отличное фото интерьера
Свежая идея для дизайна: большая гостевая спальня (комната для гостей) в стиле неоклассика (современная классика) с серыми стенами, ковровым покрытием и бежевым полом без камина - отличное фото интерьера
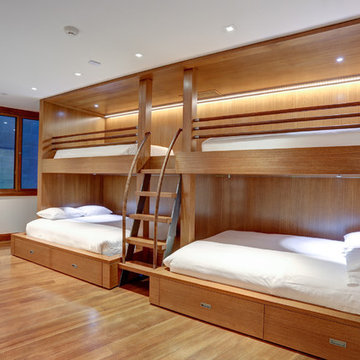
Custom contemporary bunk bed design with storage drawers
Идея дизайна: большая гостевая спальня (комната для гостей) в современном стиле с бежевыми стенами, светлым паркетным полом и бежевым полом без камина
Идея дизайна: большая гостевая спальня (комната для гостей) в современном стиле с бежевыми стенами, светлым паркетным полом и бежевым полом без камина

Please visit my website directly by copying and pasting this link directly into your browser: http://www.berensinteriors.com/ to learn more about this project and how we may work together!
Lavish master bedroom sanctuary with stunning plum accent fireplace wall. There is a TV hidden behind the art above the fireplace! Robert Naik Photography.
Большая спальня с бежевым полом – фото дизайна интерьера
1