Большая, маленькая лестница для на участке и в саду – фото дизайна интерьера
Сортировать:
Бюджет
Сортировать:Популярное за сегодня
41 - 60 из 44 859 фото
1 из 3
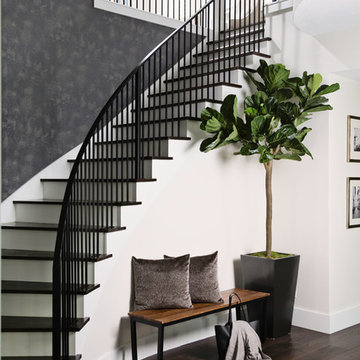
На фото: большая изогнутая лестница в стиле неоклассика (современная классика) с металлическими перилами, деревянными ступенями и крашенными деревянными подступенками с
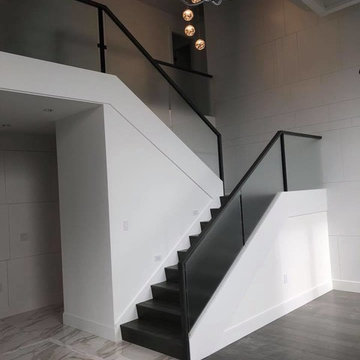
Источник вдохновения для домашнего уюта: большая п-образная лестница в стиле модернизм с крашенными деревянными ступенями, крашенными деревянными подступенками и перилами из смешанных материалов
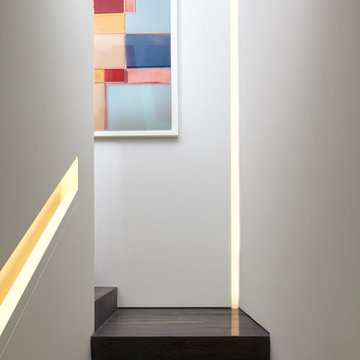
Joshua McHugh
На фото: маленькая п-образная деревянная лестница в стиле модернизм с деревянными ступенями и деревянными перилами для на участке и в саду
На фото: маленькая п-образная деревянная лестница в стиле модернизм с деревянными ступенями и деревянными перилами для на участке и в саду
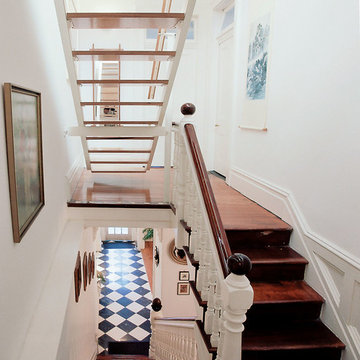
Contemporary staircase of timber and steel, hovers above a Victorian staircase, connecting second floor to third. Minimal new staircase allows light to fill the stair void.
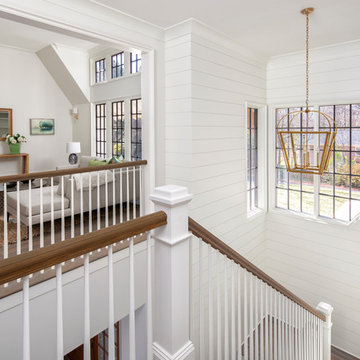
Источник вдохновения для домашнего уюта: большая п-образная лестница в классическом стиле с деревянными ступенями, крашенными деревянными подступенками и деревянными перилами
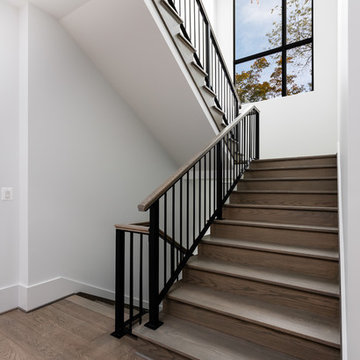
Свежая идея для дизайна: большая п-образная деревянная лестница в стиле модернизм с деревянными ступенями и перилами из смешанных материалов - отличное фото интерьера
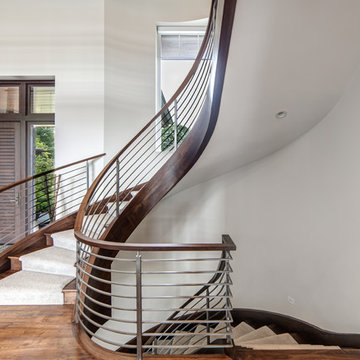
One of the keys to visually striking contemporary design is the reliance on traditional architectural ideals such as symmetry to ground the space, allowing the modern element to impressively spring forward. In the contemporary foyer created for this Bloomfield Hills home in 2015, the imposing nine foot tall mahogany entry door, set into the drywall to create depth and heft, is flanked by symmetrical side lights and topped with transom windows to admit light and friends into the welcoming entry. The vignette does double duty creating a solid foundation from which the eye can travel to the captivating spiral staircase that dominates the space. The two story corkscrew design has horizontal spindles that echo the lines of the front door, creating visual synergy and continuity of form within the space. Walnut floors offer a cool counterpoint to the warm mahogany and integrate the foyer seamlessly into the rest of the home.

Formal front entry with built in bench seating, coat closet, and restored stair case. Walls were painted a warm white, with new modern statement chandelier overhead.
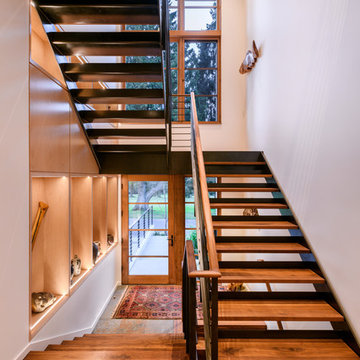
Floating steel stair with walnut treads and flooring. Maple cabinets with LED lighting. Sierra Pacific windows. Will Austin photo.
На фото: большая п-образная лестница в современном стиле с деревянными ступенями и металлическими перилами без подступенок с
На фото: большая п-образная лестница в современном стиле с деревянными ступенями и металлическими перилами без подступенок с

На фото: большая п-образная деревянная лестница в стиле модернизм с деревянными ступенями и металлическими перилами
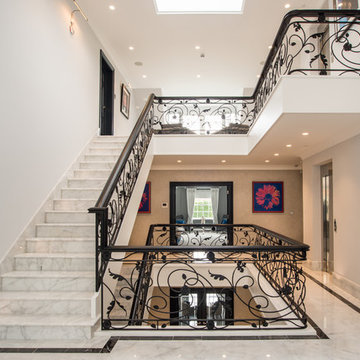
Star White Polished Marble tiles flooring and bespoke staircase with a Nero Marquina Marble border from Stone Republic.
Materials supplied by Stone Republic including Marble, Sandstone, Granite, Wood Flooring and Block Paving.

Gorgeous stairway By 2id Interiors
Стильный дизайн: большая п-образная деревянная лестница в современном стиле с деревянными ступенями и стеклянными перилами - последний тренд
Стильный дизайн: большая п-образная деревянная лестница в современном стиле с деревянными ступенями и стеклянными перилами - последний тренд
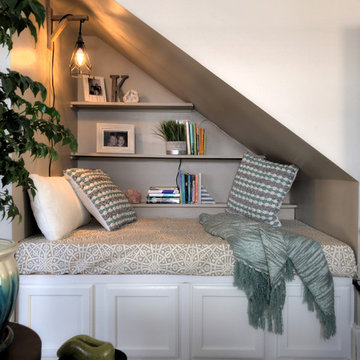
An unused closet under the stairs was reimagined as a cozy space to curl up and read a book.
Идея дизайна: маленькая лестница в стиле фьюжн для на участке и в саду
Идея дизайна: маленькая лестница в стиле фьюжн для на участке и в саду

We created an almost crystalline form that reflected the push and pull of the most important factors on the site: views directly to the NNW, an approach from the ESE, and of course, sun from direct south. To keep the size modest, we peeled away the excess spaces and scaled down any rooms that desired intimacy (the bedrooms) or did not require height (the pool room).
Photographer credit: Irvin Serrano
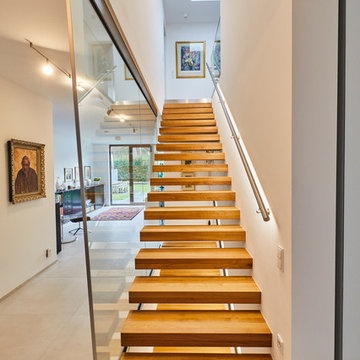
Die schwebenden Eichenstufen verbinden die Geschosse auf eindrucksvoll Weise.
Идея дизайна: большая прямая лестница в современном стиле с крашенными деревянными ступенями и металлическими перилами без подступенок
Идея дизайна: большая прямая лестница в современном стиле с крашенными деревянными ступенями и металлическими перилами без подступенок
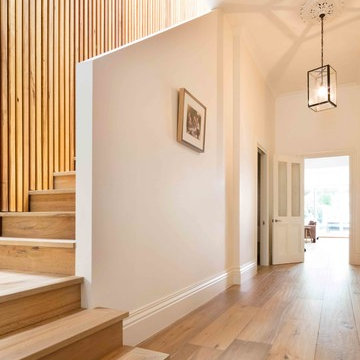
Julian Gries Photography
Идея дизайна: большая угловая деревянная лестница в современном стиле с деревянными ступенями
Идея дизайна: большая угловая деревянная лестница в современном стиле с деревянными ступенями

Jill Buckner Photography
At the top of our clients’ wish-list was a new staircase. To meet their needs, we selected contemporary wrought iron balusters and stained the new staircase handrails the same as the refinished wood floors. Installing a durable, synthetic carpet to withstand heavy use by their beloved dogs was a must. The result is another dramatic focal point in the home. And, replacing a never played piano with a new console table and benches to pull up at larger parties, defines the path to the upstair levels.
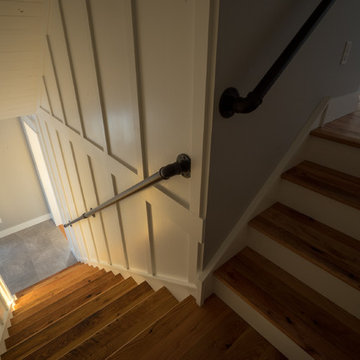
Идея дизайна: большая угловая лестница в стиле кантри с деревянными ступенями, крашенными деревянными подступенками и металлическими перилами
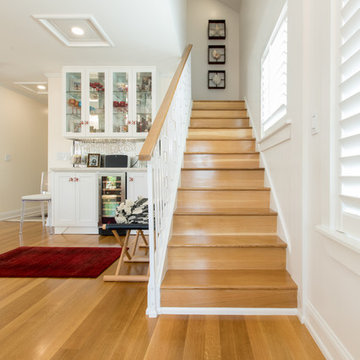
White walls are complemented by the warm blonde color of custom white oak quarter and rift sawn wood floors in this Key West home. Flooring and custom staircase were made to order by Hull Forest Products, www.hullforest.com. 1-800-928-9602. Photo by Florence Nebbout.
Большая, маленькая лестница для на участке и в саду – фото дизайна интерьера
3
