Большая, маленькая лестница для на участке и в саду – фото дизайна интерьера
Сортировать:
Бюджет
Сортировать:Популярное за сегодня
21 - 40 из 44 859 фото
1 из 3
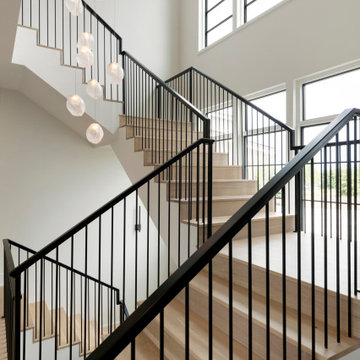
Modern staircase with Tuckborough Urban Farmhouse's modern stairs with a 20-foot cascading light fixture!
Стильный дизайн: большая деревянная лестница в стиле неоклассика (современная классика) с металлическими перилами - последний тренд
Стильный дизайн: большая деревянная лестница в стиле неоклассика (современная классика) с металлическими перилами - последний тренд

Stairway –
Prepared and covered all flooring in work areas
Painted using Sherwin-Williams Emerald Urethane Trim Enamel in Semi-Gloss color in White
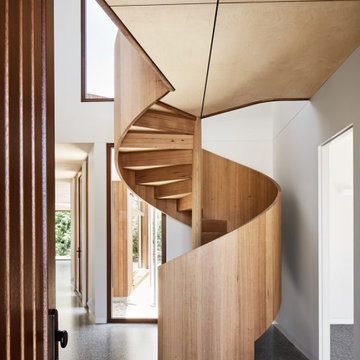
An iconic composition. Simpson Street enhances the versatility and beauty of Victorian Ash; curvaceous, warm, spell-binding.
Стильный дизайн: большая винтовая деревянная лестница в современном стиле с деревянными ступенями и деревянными перилами - последний тренд
Стильный дизайн: большая винтовая деревянная лестница в современном стиле с деревянными ступенями и деревянными перилами - последний тренд

Making the most of tiny spaces is our specialty. The precious real estate under the stairs was turned into a custom wine bar.
Источник вдохновения для домашнего уюта: маленькая деревянная лестница в стиле ретро с металлическими перилами и деревянными стенами для на участке и в саду
Источник вдохновения для домашнего уюта: маленькая деревянная лестница в стиле ретро с металлическими перилами и деревянными стенами для на участке и в саду

Свежая идея для дизайна: маленькая винтовая лестница в стиле неоклассика (современная классика) с деревянными ступенями, ковровыми подступенками, деревянными перилами и стенами из вагонки для на участке и в саду - отличное фото интерьера

Inspired by the iconic American farmhouse, this transitional home blends a modern sense of space and living with traditional form and materials. Details are streamlined and modernized, while the overall form echoes American nastolgia. Past the expansive and welcoming front patio, one enters through the element of glass tying together the two main brick masses.
The airiness of the entry glass wall is carried throughout the home with vaulted ceilings, generous views to the outside and an open tread stair with a metal rail system. The modern openness is balanced by the traditional warmth of interior details, including fireplaces, wood ceiling beams and transitional light fixtures, and the restrained proportion of windows.
The home takes advantage of the Colorado sun by maximizing the southern light into the family spaces and Master Bedroom, orienting the Kitchen, Great Room and informal dining around the outdoor living space through views and multi-slide doors, the formal Dining Room spills out to the front patio through a wall of French doors, and the 2nd floor is dominated by a glass wall to the front and a balcony to the rear.
As a home for the modern family, it seeks to balance expansive gathering spaces throughout all three levels, both indoors and out, while also providing quiet respites such as the 5-piece Master Suite flooded with southern light, the 2nd floor Reading Nook overlooking the street, nestled between the Master and secondary bedrooms, and the Home Office projecting out into the private rear yard. This home promises to flex with the family looking to entertain or stay in for a quiet evening.
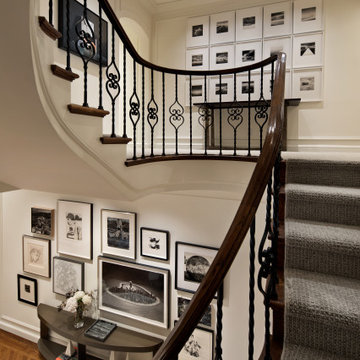
Bernard Andre Photography
Идея дизайна: большая изогнутая лестница в классическом стиле с ступенями с ковровым покрытием, ковровыми подступенками и перилами из смешанных материалов
Идея дизайна: большая изогнутая лестница в классическом стиле с ступенями с ковровым покрытием, ковровыми подступенками и перилами из смешанных материалов
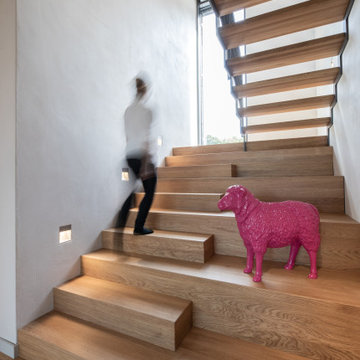
Eine Treppe, die zum Verweilen, Dekorieren, Plaudern einlädt. Hier haben wir Platz, um Deko zu präsentieren, uns hinzusetzen und einen Kaffee trinken. Die integrierte Beleuchtung schafft Stimmung.
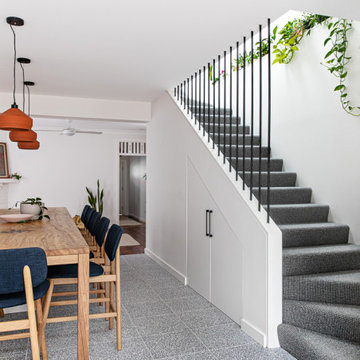
Источник вдохновения для домашнего уюта: маленькая угловая лестница в современном стиле с ступенями с ковровым покрытием, ковровыми подступенками и металлическими перилами для на участке и в саду
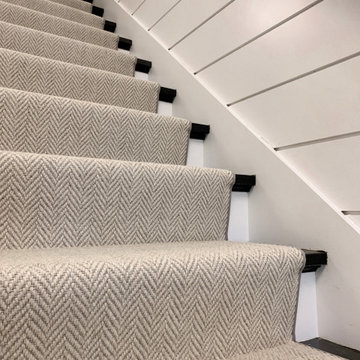
A herringbone carpet that everyone loves. This is Momeni, Heatherly, in the color Cashmere. This is a flat weave wool that is durable while being stylish! The homeowner worked with Interior Designer, Jessica Klein of @ohidesignblog to make this stair and hallway runner come to life! DM us for more information on how to get this carpet into your home!
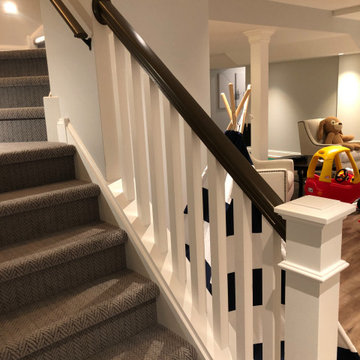
Make your way down the cost-effective carpeted stairway with custom railing, Newell post and balusters, and tread lights to a modern take on a finished basement - Perfect for entertaining family and friends with a child play area so the adults can have some time to themselves.
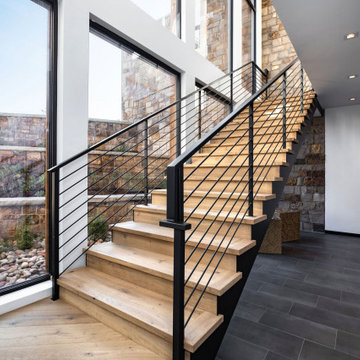
This is a photo of the modern wooden staircase with a metal handrail, the stone accent wall completes the look. The floor-to-ceiling-windows provide a great view of the outdoors.
Built by ULFBUILT.
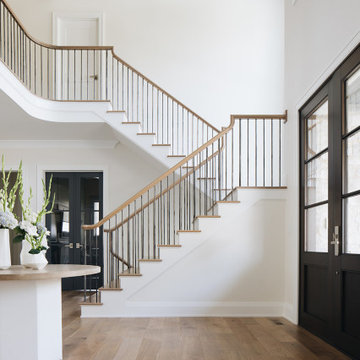
Свежая идея для дизайна: большая п-образная лестница в стиле неоклассика (современная классика) с деревянными ступенями, крашенными деревянными подступенками и перилами из смешанных материалов - отличное фото интерьера
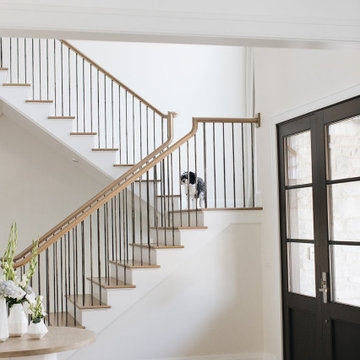
На фото: большая п-образная лестница в стиле неоклассика (современная классика) с деревянными ступенями, крашенными деревянными подступенками и перилами из смешанных материалов
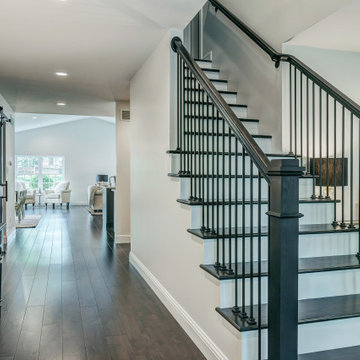
Пример оригинального дизайна: большая прямая лестница в классическом стиле с деревянными ступенями, крашенными деревянными подступенками и перилами из смешанных материалов

This central staircase is the connecting heart of this modern home. It's waterfall white oak design with cable railing and custom metal design paired with a modern multi finish chandelier makes this staircase a showpiece in this Artisan Tour Home.
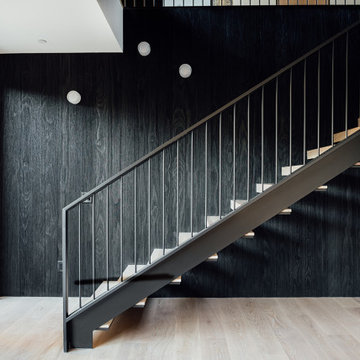
The home is able to take full advantage of views with the use of Glo’s A7 triple pane windows and doors. The energy-efficient series boasts triple pane glazing, a larger thermal break, high-performance spacers, and multiple air-seals. The large picture windows frame the landscape while maintaining comfortable interior temperatures year-round. The strategically placed operable windows throughout the residence offer cross-ventilation and a visual connection to the sweeping views of Utah. The modern hardware and color selection of the windows are not only aesthetically exceptional, but remain true to the mid-century modern design.
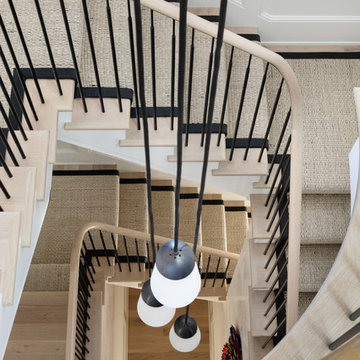
Austin Victorian by Chango & Co.
Architectural Advisement & Interior Design by Chango & Co.
Architecture by William Hablinski
Construction by J Pinnelli Co.
Photography by Sarah Elliott
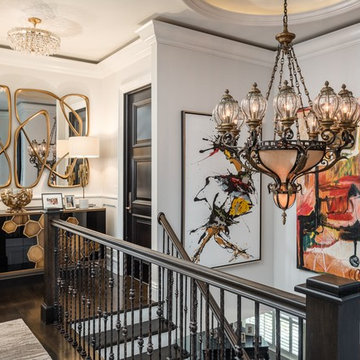
Источник вдохновения для домашнего уюта: большая лестница в стиле неоклассика (современная классика) с деревянными ступенями и деревянными перилами
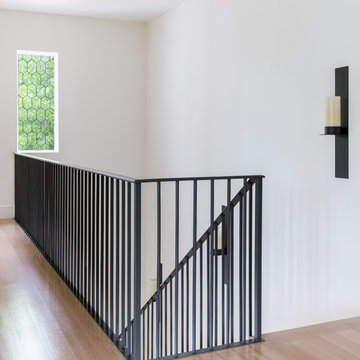
Идея дизайна: большая угловая деревянная лестница в средиземноморском стиле с деревянными ступенями и металлическими перилами
Большая, маленькая лестница для на участке и в саду – фото дизайна интерьера
2