Большая, маленькая лестница для на участке и в саду – фото дизайна интерьера
Сортировать:
Бюджет
Сортировать:Популярное за сегодня
161 - 180 из 44 859 фото
1 из 3
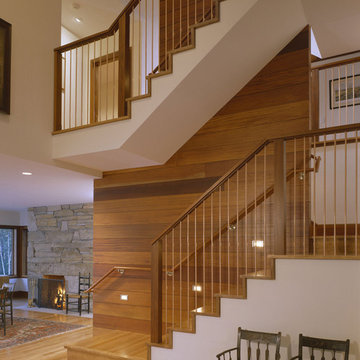
The main stair of the house weaves around a mahogany clad wall. Slender balusters of copper echo the use of copper throughout the house.
Photograph by Brian Vandenbrink
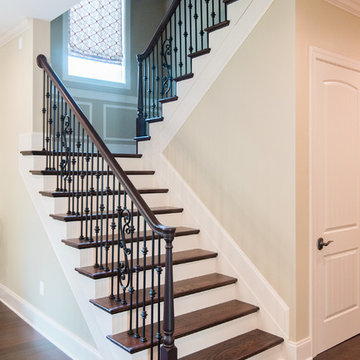
Пример оригинального дизайна: большая изогнутая лестница в стиле неоклассика (современная классика) с деревянными ступенями, крашенными деревянными подступенками и деревянными перилами
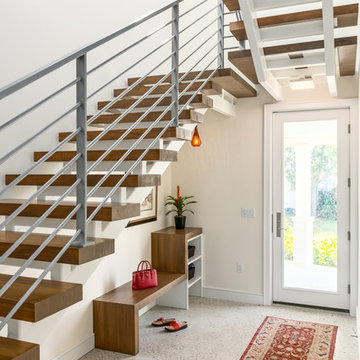
На фото: большая п-образная лестница в стиле неоклассика (современная классика) с деревянными ступенями и металлическими перилами без подступенок
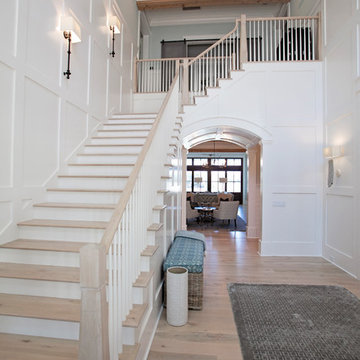
Abby Caroline Photography
На фото: большая угловая лестница в стиле неоклассика (современная классика) с деревянными ступенями и крашенными деревянными подступенками
На фото: большая угловая лестница в стиле неоклассика (современная классика) с деревянными ступенями и крашенными деревянными подступенками
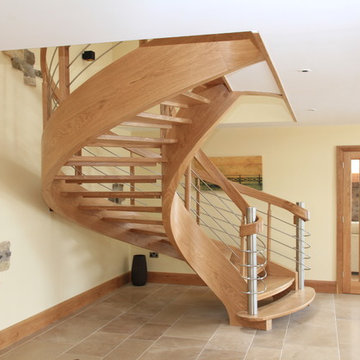
Contemporary staircase in solid European oak with stainless steel balutrade and newel posts. The stringers are laminated on a former then veneered with a 2.5mm oak veneer.

We maximized storage with custom built in millwork throughout. Probably the most eye catching example of this is the bookcase turn ship ladder stair that leads to the mezzanine above.
© Devon Banks

The homeowner chose a code compliant Configurable Steel Spiral Stair. The code risers and additional spindles add safety.
На фото: маленькая винтовая металлическая лестница в классическом стиле с деревянными ступенями для на участке и в саду с
На фото: маленькая винтовая металлическая лестница в классическом стиле с деревянными ступенями для на участке и в саду с
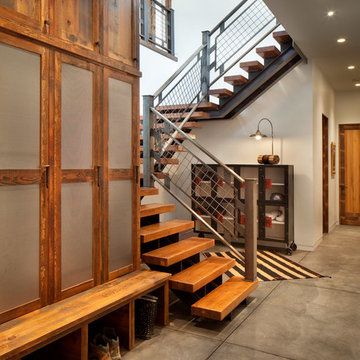
Modern ski chalet with walls of windows to enjoy the mountainous view provided of this ski-in ski-out property. Formal and casual living room areas allow for flexible entertaining.
Construction - Bear Mountain Builders
Interiors - Hunter & Company
Photos - Gibeon Photography

Ted Knude Photography © 2012
Идея дизайна: большая п-образная лестница в современном стиле с ступенями с ковровым покрытием без подступенок
Идея дизайна: большая п-образная лестница в современном стиле с ступенями с ковровым покрытием без подступенок
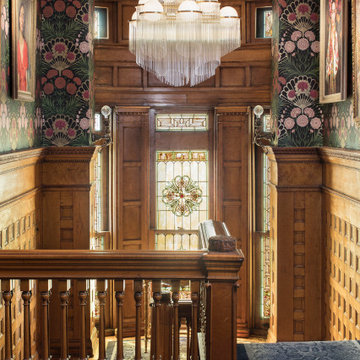
Свежая идея для дизайна: большая п-образная лестница в стиле фьюжн с ступенями с ковровым покрытием, ковровыми подступенками, деревянными перилами и деревянными стенами - отличное фото интерьера
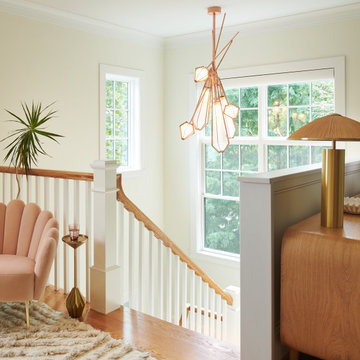
Staircase and transitional lounge space. Pink chair, Gabriel Scott glass with rose gold accents, custom credenza and shag rug makes this space unique.

A modern staircase that is both curved and u-shaped, with fluidly floating wood stair railing. Cascading glass teardrop chandelier hangs from the to of the 3rd floor.
In the distance is the formal living room with a stone facade fireplace and built in bookshelf.
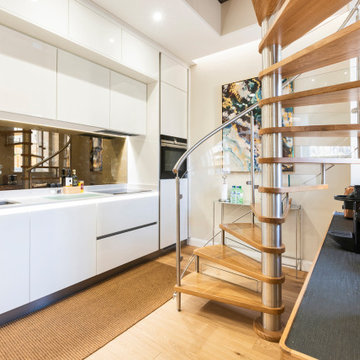
Beautiful Spiral Staircase using Stainless Steel with Oak Treads and Curved Perspex Panels for Balustrade.
На фото: маленькая винтовая лестница в стиле модернизм с деревянными ступенями, стеклянными подступенками и перилами из смешанных материалов для на участке и в саду
На фото: маленькая винтовая лестница в стиле модернизм с деревянными ступенями, стеклянными подступенками и перилами из смешанных материалов для на участке и в саду
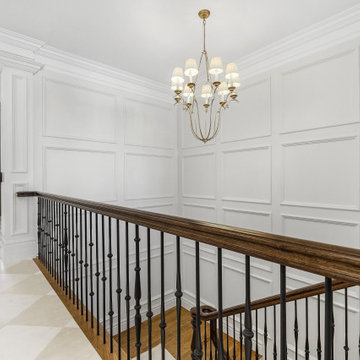
Идея дизайна: большая п-образная деревянная лестница с ступенями с ковровым покрытием, перилами из смешанных материалов и панелями на части стены

#thevrindavanproject
ranjeet.mukherjee@gmail.com thevrindavanproject@gmail.com
https://www.facebook.com/The.Vrindavan.Project
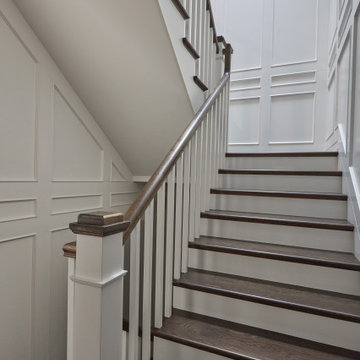
Пример оригинального дизайна: большая п-образная лестница с деревянными ступенями, крашенными деревянными подступенками, деревянными перилами и панелями на части стены

Nous avons choisi de dessiner les bureaux à l’image du magazine Beaux-Arts : un support neutre sur une trame contemporaine, un espace modulable dont le contenu change mensuellement.
Les cadres au mur sont des pages blanches dans lesquelles des œuvres peuvent prendre place. Pour les mettre en valeur, nous avons choisi un blanc chaud dans l’intégralité des bureaux, afin de créer un espace clair et lumineux.
La rampe d’escalier devait contraster avec le chêne déjà présent au sol, que nous avons prolongé à la verticale sur les murs pour que le visiteur lève la tête et que sont regard soit attiré par les œuvres exposées.
Une belle entrée, majestueuse, nous sommes dans le volume respirant de l’accueil. Nous sommes chez « Les Beaux-Arts Magazine ».
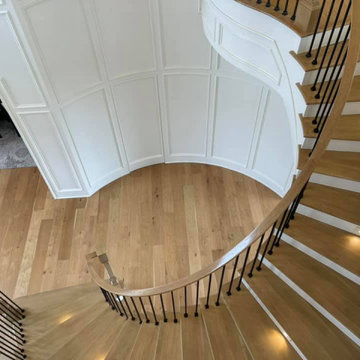
Пример оригинального дизайна: большая изогнутая деревянная лестница в стиле неоклассика (современная классика) с деревянными ступенями, деревянными перилами и панелями на части стены

Идея дизайна: большая угловая лестница в стиле модернизм с стеклянными ступенями, металлическими перилами и обоями на стенах без подступенок

The combination of dark-stained treads and handrails with white-painted vertical balusters and newels, tie the stairs in with the other wonderful architectural elements of this new and elegant home. This well-designed, centrally place staircase features a second story balcony on two sides to the main floor below allowing for natural light to pass throughout the home. CSC 1976-2020 © Century Stair Company ® All rights reserved.
Большая, маленькая лестница для на участке и в саду – фото дизайна интерьера
9