Большая, маленькая лестница для на участке и в саду – фото дизайна интерьера
Сортировать:
Бюджет
Сортировать:Популярное за сегодня
121 - 140 из 44 859 фото
1 из 3

Updated staircase with new railing and new carpet.
На фото: большая прямая лестница в стиле неоклассика (современная классика) с ступенями с ковровым покрытием, ковровыми подступенками, металлическими перилами и любой отделкой стен
На фото: большая прямая лестница в стиле неоклассика (современная классика) с ступенями с ковровым покрытием, ковровыми подступенками, металлическими перилами и любой отделкой стен
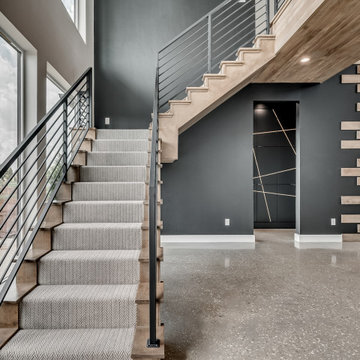
Идея дизайна: большая угловая деревянная лестница в стиле неоклассика (современная классика) с ступенями с ковровым покрытием и металлическими перилами
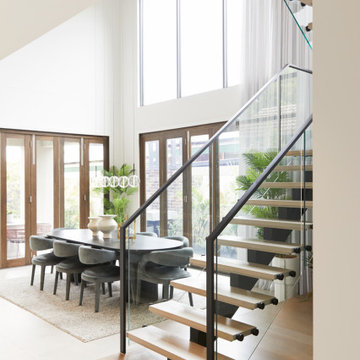
Combining beautiful elements such as Victorian Ash treads with a glass balustrade and contemporary black steel handrail, Jasper Road is both an elegant exponent of craft as well as a bold feature.
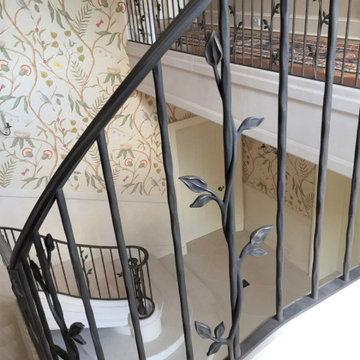
Fine Iron were commissioned to create this organic style balustrade with antique bronze patinated handrail for a large private country home.
Свежая идея для дизайна: большая изогнутая лестница в стиле кантри с металлическими перилами и обоями на стенах - отличное фото интерьера
Свежая идея для дизайна: большая изогнутая лестница в стиле кантри с металлическими перилами и обоями на стенах - отличное фото интерьера

A traditional wood stair I designed as part of the gut renovation and expansion of a historic Queen Village home. What I find exciting about this stair is the gap between the second floor landing and the stair run down -- do you see it? I do a lot of row house renovation/addition projects and these homes tend to have layouts so tight I can't afford the luxury of designing that gap to let natural light flow between floors.

Источник вдохновения для домашнего уюта: маленькая прямая деревянная лестница в современном стиле с деревянными ступенями, металлическими перилами и кирпичными стенами для на участке и в саду
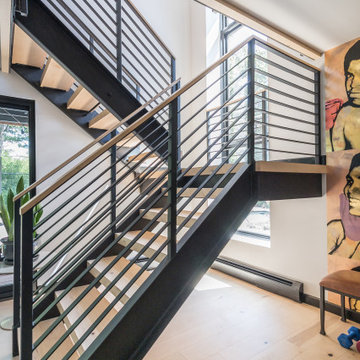
The steel staircase joins the home office and boxing gym to the master bedroom and bath above, with stunning views of the back yard pool and deck. AJD Builders; In House Photography.

The custom rift sawn, white oak staircase with the attached perforated screen leads to the second, master suite level. The light flowing in from the dormer windows on the second level filters down through the staircase and the wood screen creating interesting light patterns throughout the day.

L’accent a été mis sur une recherche approfondie de matériaux, afin qu’aucun d’entre eux ne prenne le dessus sur l’autre.
La montée d'escalier est traitée en bois, afin d'adoucir l'ambiance et de contraster avec le mur en béton.
De nombreux rangements ont été dissimulés dans les murs afin de laisser les différentes zones dégagées et épurées
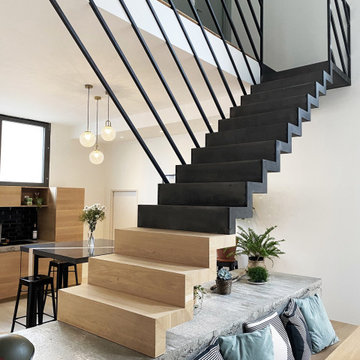
Un escalier unique; pièce maitresse de l'espace faisant office de séparation entre la cuisine et la salle à manger. Posé sur un bloc de béton brut, servant de meuble de cuisine et de banc pour la salle à manger, on passe dessus pour monter à l'étage. Tout le reste s'articule avec simplicité et légèreté autour de cet escalier. Comme la table de la cuisine flottant sur deux pieds qui prennent forme dès l'entrée de la maison en créant une ligne en bois dans le sol. Un ensemble léger visuellement mais techniquement très complexe.

The new stair winds through a light-filled tower separated with a vertical walnut screen wall.
Стильный дизайн: маленькая п-образная деревянная лестница в стиле кантри с деревянными ступенями и металлическими перилами для на участке и в саду - последний тренд
Стильный дизайн: маленькая п-образная деревянная лестница в стиле кантри с деревянными ступенями и металлическими перилами для на участке и в саду - последний тренд

Stairway to upper level.
На фото: большая деревянная лестница на больцах в стиле рустика с деревянными ступенями и перилами из тросов
На фото: большая деревянная лестница на больцах в стиле рустика с деревянными ступенями и перилами из тросов
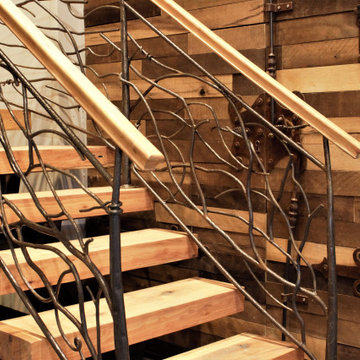
Пример оригинального дизайна: большая п-образная лестница в стиле рустика с деревянными ступенями и перилами из смешанных материалов без подступенок
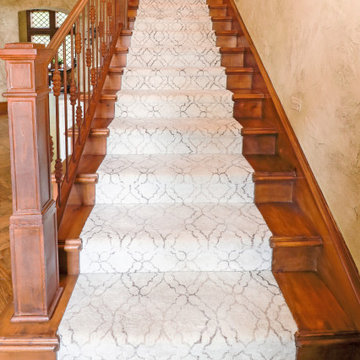
Стильный дизайн: большая прямая лестница в классическом стиле с ступенями с ковровым покрытием, ковровыми подступенками и деревянными перилами - последний тренд
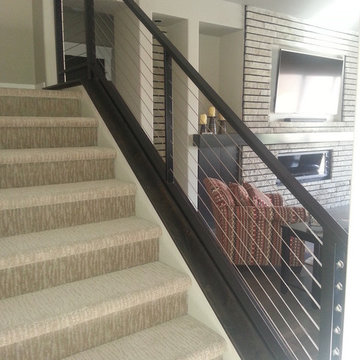
Пример оригинального дизайна: большая п-образная лестница в стиле модернизм с ступенями с ковровым покрытием, ковровыми подступенками и перилами из тросов
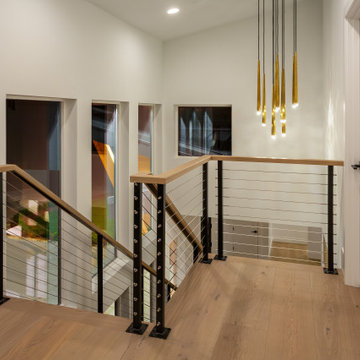
Идея дизайна: большая прямая лестница в стиле модернизм с деревянными ступенями и перилами из тросов
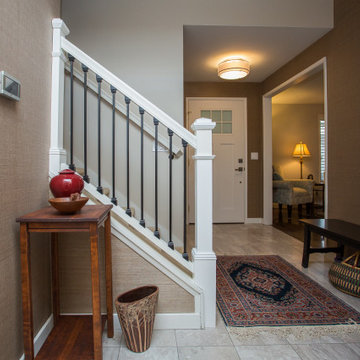
На фото: большая прямая лестница в классическом стиле с ступенями с ковровым покрытием, ковровыми подступенками и деревянными перилами
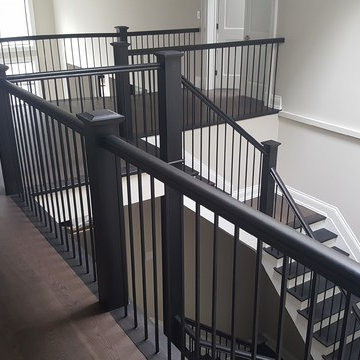
Свежая идея для дизайна: большая угловая лестница в стиле неоклассика (современная классика) с деревянными ступенями, крашенными деревянными подступенками и деревянными перилами - отличное фото интерьера
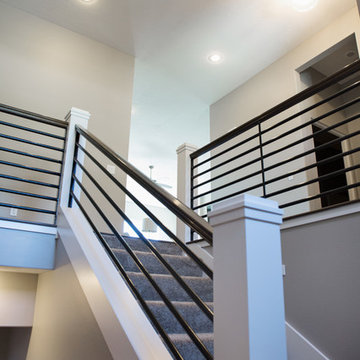
Пример оригинального дизайна: большая угловая лестница в стиле неоклассика (современная классика) с ступенями с ковровым покрытием, ковровыми подступенками и металлическими перилами
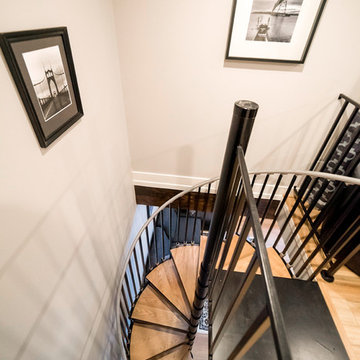
Our clients were looking to build an income property for use as a short term rental in their backyard. In order to keep maximize the available space on a limited footprint, we designed the ADU around a spiral staircase leading up to the loft bedroom. The vaulted ceiling gives the small space a much larger appearance.
To provide privacy for both the renters and the homeowners, the ADU was set apart from the house with its own private entrance.
The design of the ADU was done with local Pacific Northwest aesthetics in mind, including green exterior paint and a mixture of woodgrain and metal fixtures for the interior.
Durability was a major concern for the homeowners. In order to minimize potential damages from renters, we selected quartz countertops and waterproof flooring. We also used a high-quality interior paint that will stand the test of time and clean easily.
The end result of this project was exactly what the client was hoping for, and the rental consistently receives 5-star reviews on Airbnb.
Большая, маленькая лестница для на участке и в саду – фото дизайна интерьера
7