Большая гостиная с фасадом камина из вагонки – фото дизайна интерьера
Сортировать:
Бюджет
Сортировать:Популярное за сегодня
121 - 140 из 350 фото
1 из 3
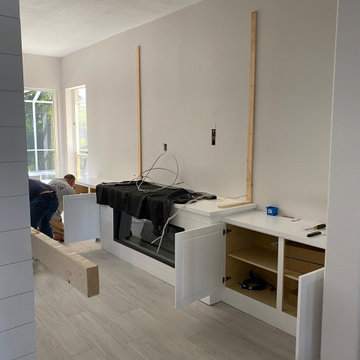
Design and construction of large entertainment unit with electric fireplace, storage cabinets and floating shelves. This remodel also included new tile floor and entire home paint
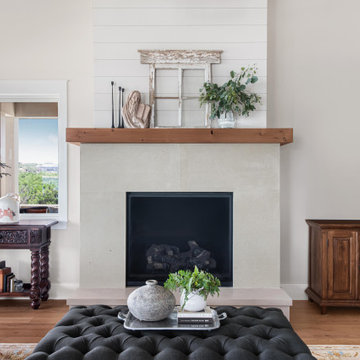
Свежая идея для дизайна: большая открытая гостиная комната в морском стиле с серыми стенами, паркетным полом среднего тона, стандартным камином, фасадом камина из вагонки, коричневым полом и балками на потолке без телевизора - отличное фото интерьера
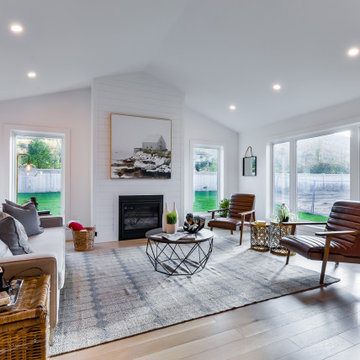
A Custom Two-Storey Modern Farmhouse Build Quality Homes built in Blue Mountains, Ontario.
Источник вдохновения для домашнего уюта: большая открытая гостиная комната в стиле кантри с белыми стенами, светлым паркетным полом, стандартным камином, фасадом камина из вагонки, коричневым полом и сводчатым потолком
Источник вдохновения для домашнего уюта: большая открытая гостиная комната в стиле кантри с белыми стенами, светлым паркетным полом, стандартным камином, фасадом камина из вагонки, коричневым полом и сводчатым потолком
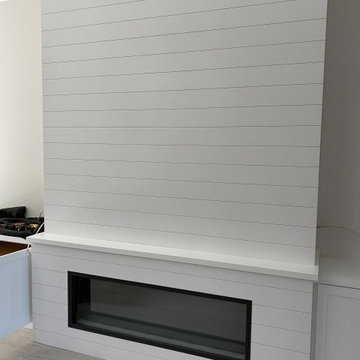
Design and construction of large entertainment unit with electric fireplace, storage cabinets and floating shelves. This remodel also included new tile floor and entire home paint
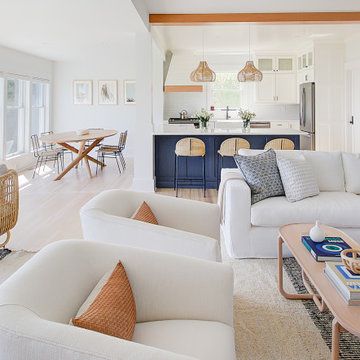
Completely remodeled beach house with an open floor plan, beautiful light wood floors and an amazing view of the water. After walking through the entry with the open living room on the right you enter the expanse with the sitting room at the left and the family room to the right. The original double sided fireplace is updated by removing the interior walls and adding a white on white shiplap and brick combination separated by a custom wood mantle the wraps completely around.
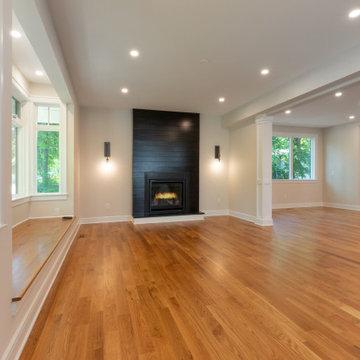
На фото: большая открытая гостиная комната в современном стиле с бежевыми стенами, паркетным полом среднего тона, стандартным камином, фасадом камина из вагонки и телевизором на стене с
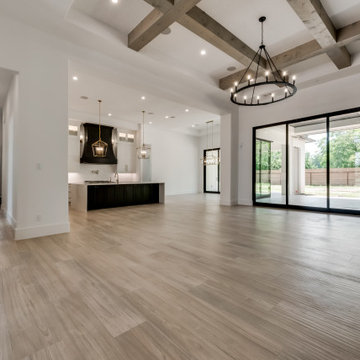
Living area open to kitchen Large sliders
На фото: большая открытая гостиная комната в стиле неоклассика (современная классика) с белыми стенами, полом из керамогранита, камином, фасадом камина из вагонки, телевизором на стене, бежевым полом, балками на потолке и любой отделкой стен с
На фото: большая открытая гостиная комната в стиле неоклассика (современная классика) с белыми стенами, полом из керамогранита, камином, фасадом камина из вагонки, телевизором на стене, бежевым полом, балками на потолке и любой отделкой стен с
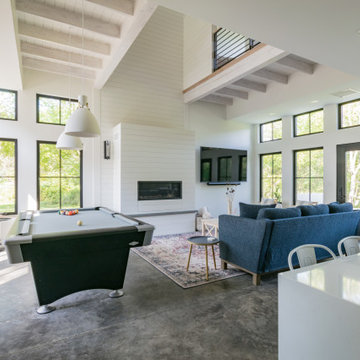
Envinity’s Trout Road project combines energy efficiency and nature, as the 2,732 square foot home was designed to incorporate the views of the natural wetland area and connect inside to outside. The home has been built for entertaining, with enough space to sleep a small army and (6) bathrooms and large communal gathering spaces inside and out.
In partnership with StudioMNMLST
Architect: Darla Lindberg

Fireplace Re-Design
Пример оригинального дизайна: большая гостиная комната в стиле кантри с белыми стенами, полом из ламината, стандартным камином, фасадом камина из вагонки, бежевым полом и сводчатым потолком
Пример оригинального дизайна: большая гостиная комната в стиле кантри с белыми стенами, полом из ламината, стандартным камином, фасадом камина из вагонки, бежевым полом и сводчатым потолком
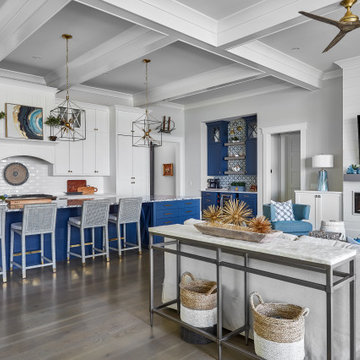
На фото: большая гостиная комната в морском стиле с серыми стенами, темным паркетным полом, фасадом камина из вагонки и телевизором на стене
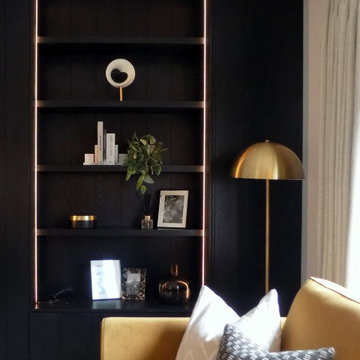
Our client wanted a complete revamp of their front living room.
We transformed this room into a modern yet comfortable space with a striking black ash media wall as the main focal point.
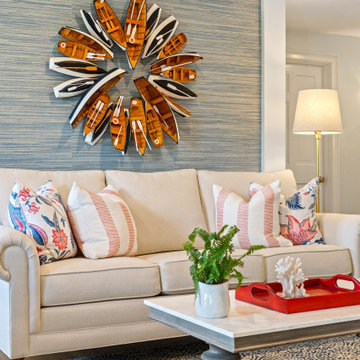
This family wanted a cheerful casual coastal living room. We brought in lots of pattern and a red/white/navy palette to drive home the coastal look. The formerly red brick gas fireplace was wrapped in ship lap and given a custom hemlock mantel shelf. We also added an accent wall with navy grasscloth wallpaper that beautifully sets off the ivory sofa and unique wooden boat wreath.
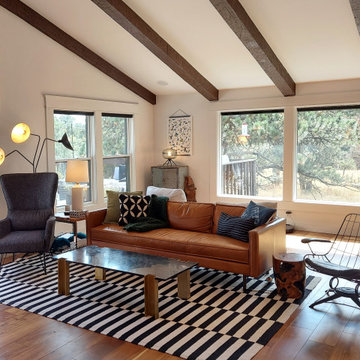
This living room was part of a larger main floor remodel that included the kitchen, dining room, entryway, and stair. The existing wood burning fireplace and moss rock was removed and replaced with rustic black stained paneling, a gas corner fireplace, and a soapstone hearth. New beams were added.
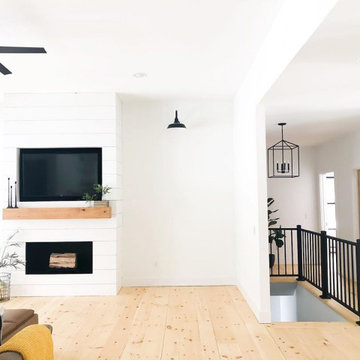
На фото: большая гостиная комната в стиле кантри с белыми стенами, светлым паркетным полом, стандартным камином, фасадом камина из вагонки и мультимедийным центром
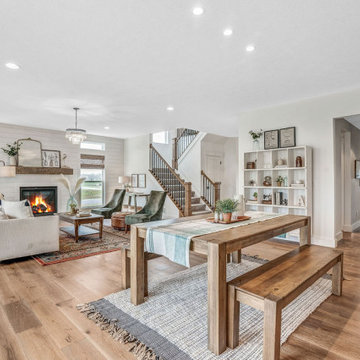
Свежая идея для дизайна: большая открытая гостиная комната в стиле кантри с белыми стенами, паркетным полом среднего тона, стандартным камином и фасадом камина из вагонки - отличное фото интерьера
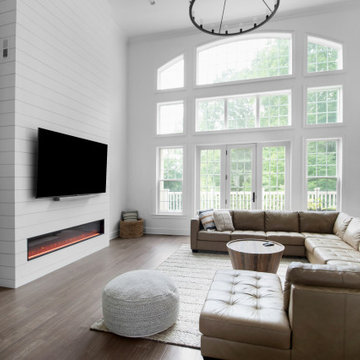
Пример оригинального дизайна: большая открытая гостиная комната в стиле кантри с белыми стенами, паркетным полом среднего тона, горизонтальным камином, фасадом камина из вагонки, телевизором на стене и коричневым полом
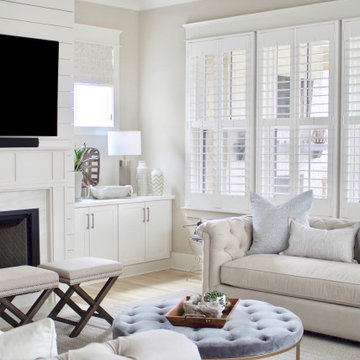
A bright, contemporary Green Hills living room design featuring greige walls, white built-in cabinets, and lots of windows for natural light. Interior Designer & Photography: design by Christina Perry
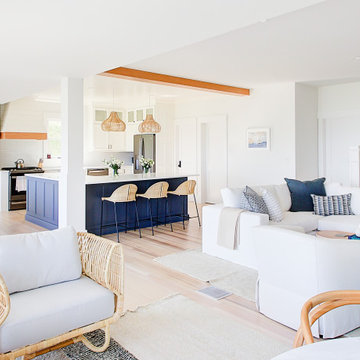
Completely remodeled beach house with an open floor plan, beautiful light wood floors and an amazing view of the water. After walking through the entry with the open living room on the right you enter the expanse with the sitting room at the left and the family room to the right. The original double sided fireplace is updated by removing the interior walls and adding a white on white shiplap and brick combination separated by a custom wood mantle the wraps completely around.
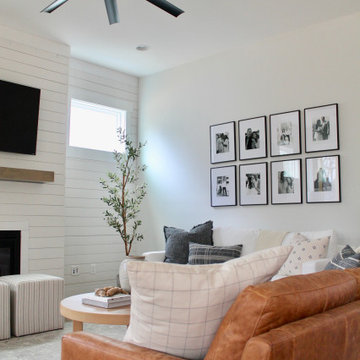
In this new build we achieved a southern classic look on the exterior, with a modern farmhouse flair in the interior. The palette for this project focused on neutrals, natural woods, hues of blues, and accents of black. This allowed for a seamless and calm transition from room to room having each space speak to one another for a constant style flow throughout the home. We focused heavily on statement lighting, and classic finishes with a modern twist.
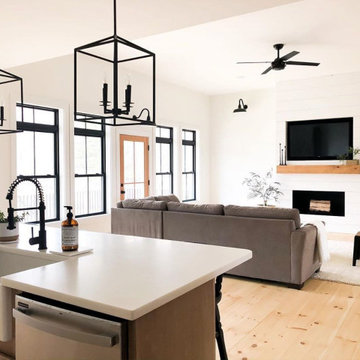
Идея дизайна: большая открытая гостиная комната в стиле кантри с белыми стенами, светлым паркетным полом, фасадом камина из вагонки и мультимедийным центром
Большая гостиная с фасадом камина из вагонки – фото дизайна интерьера
7

