Большая гостиная с фасадом камина из вагонки – фото дизайна интерьера
Сортировать:
Бюджет
Сортировать:Популярное за сегодня
41 - 60 из 350 фото
1 из 3
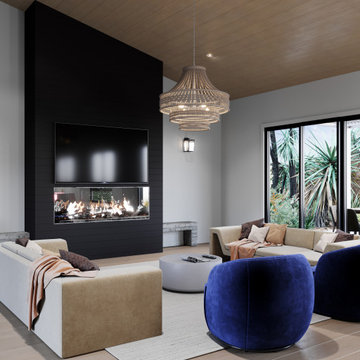
Стильный дизайн: большая открытая гостиная комната в стиле модернизм с разноцветными стенами, светлым паркетным полом, стандартным камином, фасадом камина из вагонки, телевизором на стене, разноцветным полом и сводчатым потолком - последний тренд
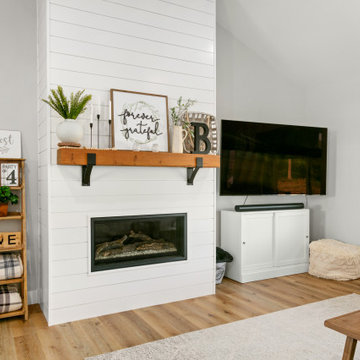
На фото: большая открытая гостиная комната в стиле кантри с паркетным полом среднего тона, стандартным камином, фасадом камина из вагонки, телевизором на стене, коричневым полом и сводчатым потолком
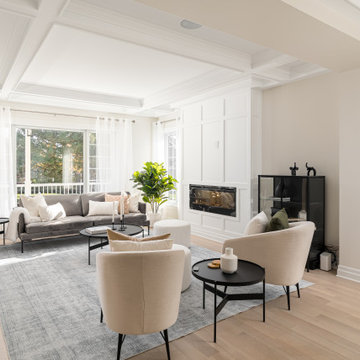
This beautiful totally renovated 4 bedroom home just hit the market. The owners wanted to make sure when potential buyers walked through, they would be able to imagine themselves living here.
A lot of details were incorporated into this luxury property from the steam fireplace in the primary bedroom to tiling and architecturally interesting ceilings.
If you would like a tour of this property we staged in Pointe Claire South, Quebec, contact Linda Gauthier at 514-609-6721.
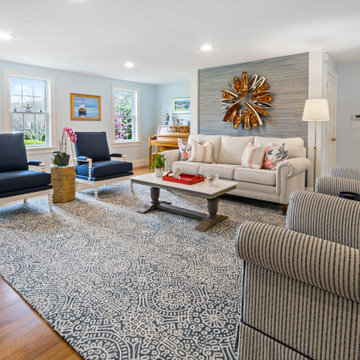
This family wanted a cheerful casual coastal living room. We brought in lots of pattern and a red/white/navy palette to drive home the coastal look. The formerly red brick gas fireplace was wrapped in ship lap and given a custom hemlock mantel shelf. We also added an accent wall with navy grasscloth wallpaper that beautifully sets off the ivory sofa and unique wooden boat wreath.
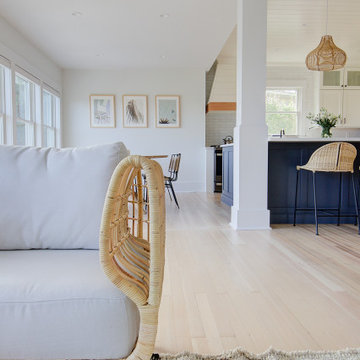
Completely remodeled beach house with an open floor plan, beautiful light wood floors and an amazing view of the water. After walking through the entry with the open living room on the right you enter the expanse with the sitting room at the left and the family room to the right. The original double sided fireplace is updated by removing the interior walls and adding a white on white shiplap and brick combination separated by a custom wood mantle the wraps completely around.
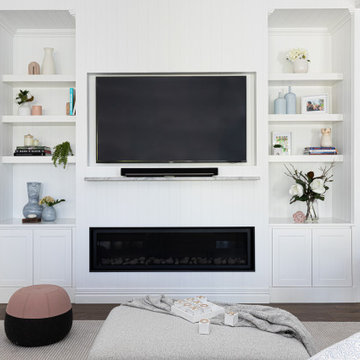
This classic Queenslander home in Red Hill, was a major renovation and therefore an opportunity to meet the family’s needs. With three active children, this family required a space that was as functional as it was beautiful, not forgetting the importance of it feeling inviting.
The resulting home references the classic Queenslander in combination with a refined mix of modern Hampton elements.
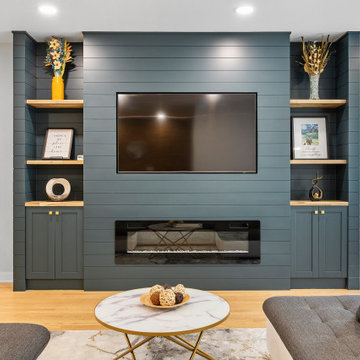
Fireplace, shiplap details, custom build ins, grayish hardwood floor, blue paint, dry bar.1800 sq.ft. whole house remodel. We added powder room and mudroom, opened up the walls to create an open concept kitchen. We added electric fireplace into the living room to create a focal point. Brick wall are original to the house to preserve the mid century modern style of the home. 2 full bathroom were completely remodel with more modern finishes.
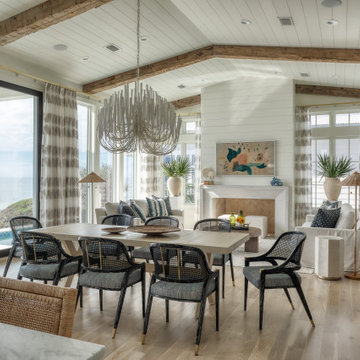
Пример оригинального дизайна: большая открытая гостиная комната в морском стиле с белыми стенами, деревянным полом, стандартным камином, фасадом камина из вагонки, телевизором на стене, бежевым полом, балками на потолке и стенами из вагонки

Ship lap fireplace surround. Used James Hardie Artisan siding to meet code. hardie plank is non-combustible. 72 inch Xtroidiare gas insert fireplace. White walls are Chantilly Lace and Fireplace Surround is Kendal Charcoal from Benjamin Moore
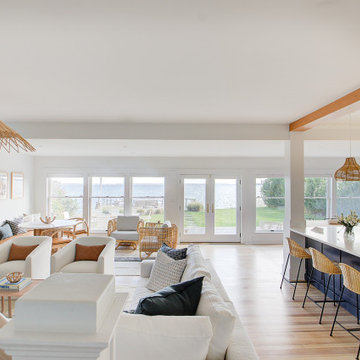
Completely remodeled beach house with an open floor plan, beautiful light wood floors and an amazing view of the water. After walking through the entry with the open living room on the right you enter the expanse with the sitting room at the left and the family room to the right. The original double sided fireplace is updated by removing the interior walls and adding a white on white shiplap and brick combination separated by a custom wood mantle the wraps completely around.

salon cheminée dans un chalet de montagne en Vanoise
Свежая идея для дизайна: большая парадная, открытая гостиная комната в стиле рустика с белыми стенами, темным паркетным полом, стандартным камином, фасадом камина из вагонки, отдельно стоящим телевизором, коричневым полом, деревянным потолком и деревянными стенами - отличное фото интерьера
Свежая идея для дизайна: большая парадная, открытая гостиная комната в стиле рустика с белыми стенами, темным паркетным полом, стандартным камином, фасадом камина из вагонки, отдельно стоящим телевизором, коричневым полом, деревянным потолком и деревянными стенами - отличное фото интерьера
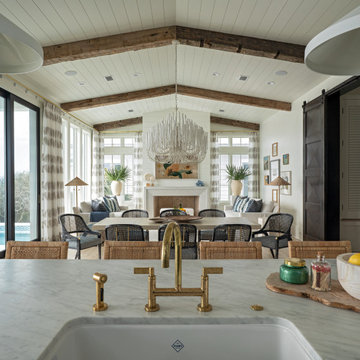
На фото: большая открытая гостиная комната в морском стиле с белыми стенами, деревянным полом, стандартным камином, фасадом камина из вагонки, телевизором на стене, бежевым полом, балками на потолке и стенами из вагонки с
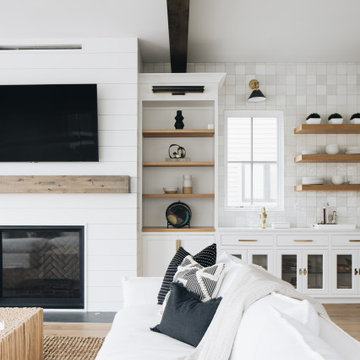
На фото: большая открытая гостиная комната в морском стиле с белыми стенами, светлым паркетным полом, стандартным камином, фасадом камина из вагонки, телевизором на стене и балками на потолке с
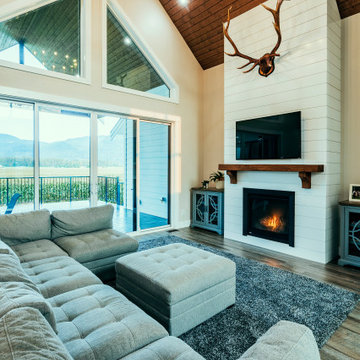
photo by Brice Ferre
Стильный дизайн: большая открытая гостиная комната в стиле кантри с темным паркетным полом, стандартным камином, фасадом камина из вагонки, телевизором на стене и деревянным потолком - последний тренд
Стильный дизайн: большая открытая гостиная комната в стиле кантри с темным паркетным полом, стандартным камином, фасадом камина из вагонки, телевизором на стене и деревянным потолком - последний тренд
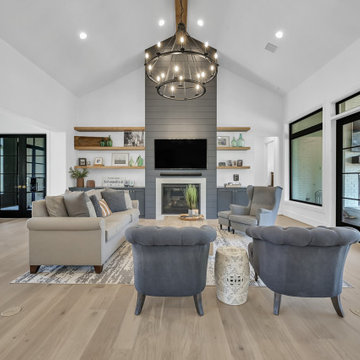
Пример оригинального дизайна: большая открытая гостиная комната в стиле неоклассика (современная классика) с белыми стенами, паркетным полом среднего тона, стандартным камином, фасадом камина из вагонки, телевизором на стене, коричневым полом и сводчатым потолком
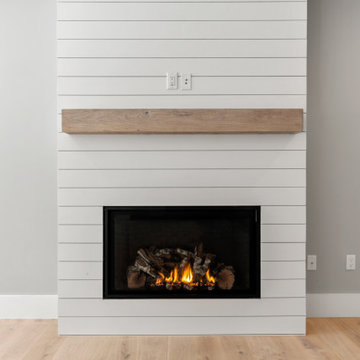
Свежая идея для дизайна: большая изолированная гостиная комната в стиле кантри с серыми стенами, светлым паркетным полом, стандартным камином, фасадом камина из вагонки и телевизором на стене - отличное фото интерьера
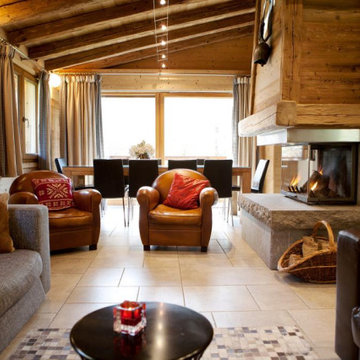
Источник вдохновения для домашнего уюта: большая гостиная комната в стиле кантри с фасадом камина из вагонки, телевизором на стене, деревянным потолком и деревянными стенами
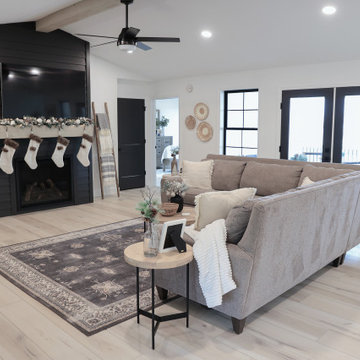
Clean and bright vinyl planks for a space where you can clear your mind and relax. Unique knots bring life and intrigue to this tranquil maple design. With the Modin Collection, we have raised the bar on luxury vinyl plank. The result is a new standard in resilient flooring. Modin offers true embossed in register texture, a low sheen level, a rigid SPC core, an industry-leading wear layer, and so much more.
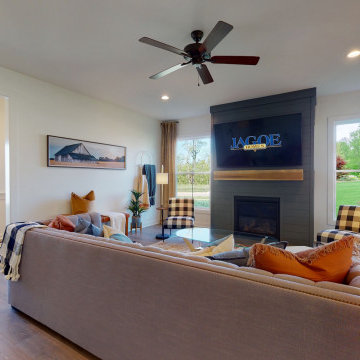
Пример оригинального дизайна: большая открытая гостиная комната в стиле кантри с белыми стенами, паркетным полом среднего тона, стандартным камином, фасадом камина из вагонки, телевизором на стене и коричневым полом
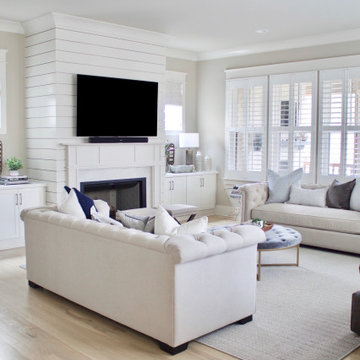
A bright, contemporary Green Hills living room design featuring light wood floors accented with a grey herringbone rug. Interior Designer & Photography: design by Christina Perry
Большая гостиная с фасадом камина из вагонки – фото дизайна интерьера
3

