Большая детская комната – фото дизайна интерьера
Сортировать:
Бюджет
Сортировать:Популярное за сегодня
181 - 200 из 10 760 фото

Westport Historic by Chango & Co.
Interior Design, Custom Furniture Design & Art Curation by Chango & Co.
Источник вдохновения для домашнего уюта: большая нейтральная комната для малыша в современном стиле с разноцветными стенами, темным паркетным полом и коричневым полом
Источник вдохновения для домашнего уюта: большая нейтральная комната для малыша в современном стиле с разноцветными стенами, темным паркетным полом и коричневым полом
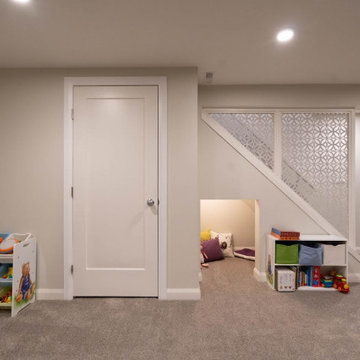
Свежая идея для дизайна: большая детская с игровой в стиле ретро с бежевыми стенами, ковровым покрытием и коричневым полом для ребенка от 1 до 3 лет - отличное фото интерьера
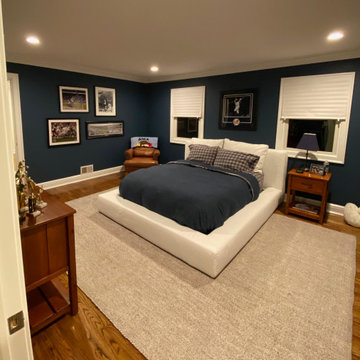
Источник вдохновения для домашнего уюта: большая детская в классическом стиле с спальным местом, синими стенами, паркетным полом среднего тона и коричневым полом для подростка, мальчика
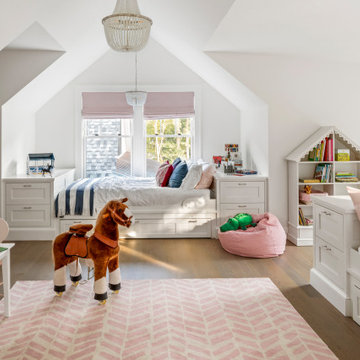
TEAM
Architect: LDa Architecture & Interiors
Interior Designer: LDa Architecture & Interiors
Builder: Kistler & Knapp Builders, Inc.
Landscape Architect: Lorayne Black Landscape Architect
Photographer: Greg Premru Photography
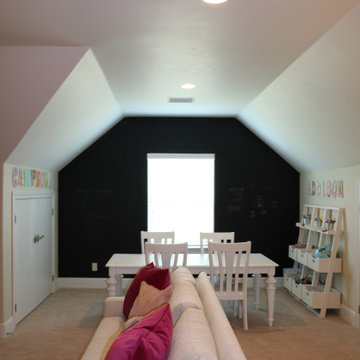
For 2 tweenagers, K. Rue Designs curated this space for creativity and major sleepovers to sleep around 14 girls! Lots of pink and light green invite the most fun and sweet little ladies to hang out in this space that was unused. A chalkboard wall in the back of the space warms the white craft table and chairs to let thoughts flow freely on the wall. A sleeper sofa and fold-out mattress chairs provide sufficient sleeping accommodations for all the girls friends. Even a family chair was incorporated as extra seating with colorful fabric to give it new youthful life. Artwork full of imagination adorns the walls in clear acrylic displays.
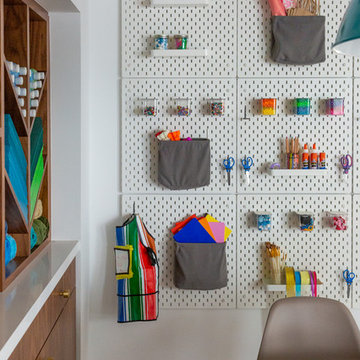
Intentional. Elevated. Artisanal.
With three children under the age of 5, our clients were starting to feel the confines of their Pacific Heights home when the expansive 1902 Italianate across the street went on the market. After learning the home had been recently remodeled, they jumped at the chance to purchase a move-in ready property. We worked with them to infuse the already refined, elegant living areas with subtle edginess and handcrafted details, and also helped them reimagine unused space to delight their little ones.
Elevated furnishings on the main floor complement the home’s existing high ceilings, modern brass bannisters and extensive walnut cabinetry. In the living room, sumptuous emerald upholstery on a velvet side chair balances the deep wood tones of the existing baby grand. Minimally and intentionally accessorized, the room feels formal but still retains a sharp edge—on the walls moody portraiture gets irreverent with a bold paint stroke, and on the the etagere, jagged crystals and metallic sculpture feel rugged and unapologetic. Throughout the main floor handcrafted, textured notes are everywhere—a nubby jute rug underlies inviting sofas in the family room and a half-moon mirror in the living room mixes geometric lines with flax-colored fringe.
On the home’s lower level, we repurposed an unused wine cellar into a well-stocked craft room, with a custom chalkboard, art-display area and thoughtful storage. In the adjoining space, we installed a custom climbing wall and filled the balance of the room with low sofas, plush area rugs, poufs and storage baskets, creating the perfect space for active play or a quiet reading session. The bold colors and playful attitudes apparent in these spaces are echoed upstairs in each of the children’s imaginative bedrooms.
Architect + Developer: McMahon Architects + Studio, Photographer: Suzanna Scott Photography
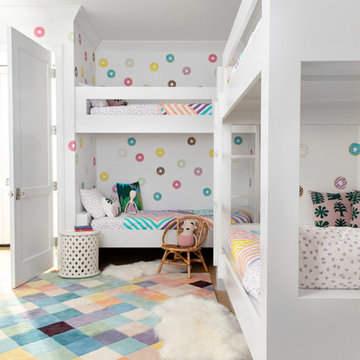
Architecture, Construction Management, Interior Design, Art Curation & Real Estate Advisement by Chango & Co.
Construction by MXA Development, Inc.
Photography by Sarah Elliott
See the home tour feature in Domino Magazine

Stairway down to playroom.
Photographer: Rob Karosis
Свежая идея для дизайна: большая нейтральная детская с игровой в стиле кантри с белыми стенами, темным паркетным полом и коричневым полом для ребенка от 4 до 10 лет - отличное фото интерьера
Свежая идея для дизайна: большая нейтральная детская с игровой в стиле кантри с белыми стенами, темным паркетным полом и коричневым полом для ребенка от 4 до 10 лет - отличное фото интерьера
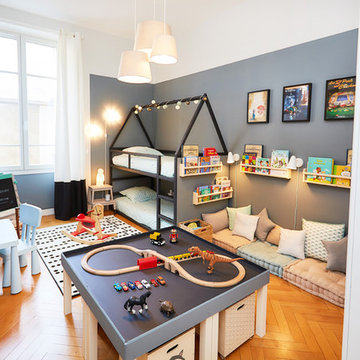
На фото: большая детская в стиле неоклассика (современная классика) с паркетным полом среднего тона, коричневым полом, спальным местом и разноцветными стенами для ребенка от 4 до 10 лет, мальчика с
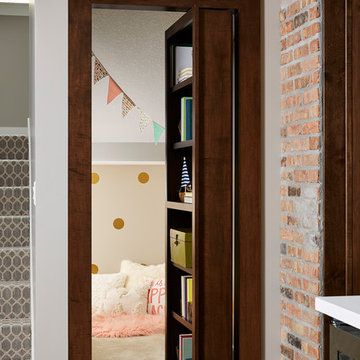
Hidden Playroom!
На фото: большая детская с игровой в стиле неоклассика (современная классика) с серыми стенами, полом из винила и коричневым полом для ребенка от 4 до 10 лет, девочки с
На фото: большая детская с игровой в стиле неоклассика (современная классика) с серыми стенами, полом из винила и коричневым полом для ребенка от 4 до 10 лет, девочки с
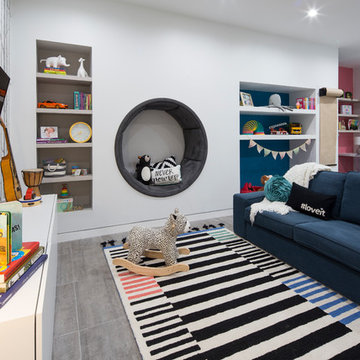
Playroom decor by the Designer: Agsia Design Group
Photo credit: PHL & Services
Свежая идея для дизайна: большая нейтральная детская с игровой в современном стиле с белыми стенами, полом из керамогранита и серым полом для ребенка от 4 до 10 лет - отличное фото интерьера
Свежая идея для дизайна: большая нейтральная детская с игровой в современном стиле с белыми стенами, полом из керамогранита и серым полом для ребенка от 4 до 10 лет - отличное фото интерьера
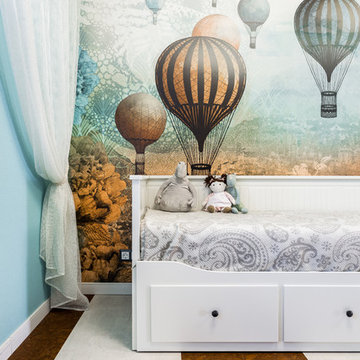
Стильный дизайн: большая нейтральная детская в современном стиле с пробковым полом, коричневым полом, спальным местом и разноцветными стенами - последний тренд
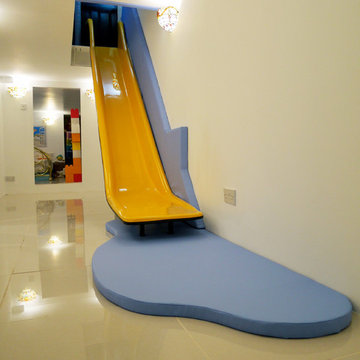
This family swapped out their stairs for a slide, making the journey to the basement playroom super-fun! The bespoke slide was manufactured in a mustard yellow to match the basement's lampshades. The wall and floor mats were covered in soft, natural looking faux leather (not PVC) and were the perfect match to the blues in the lampshades too.
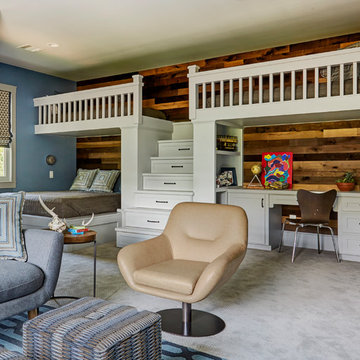
Mike Kaskel
Свежая идея для дизайна: большая нейтральная детская в классическом стиле с спальным местом, синими стенами, ковровым покрытием и бежевым полом для ребенка от 4 до 10 лет, двоих детей - отличное фото интерьера
Свежая идея для дизайна: большая нейтральная детская в классическом стиле с спальным местом, синими стенами, ковровым покрытием и бежевым полом для ребенка от 4 до 10 лет, двоих детей - отличное фото интерьера
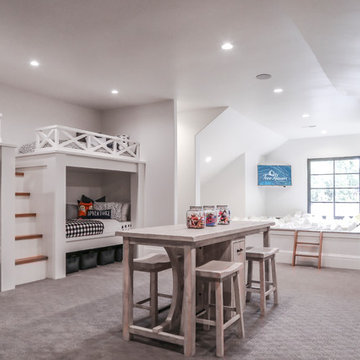
Brad Montgomery, tym.
Пример оригинального дизайна: большая нейтральная детская с игровой в средиземноморском стиле с белыми стенами, ковровым покрытием и серым полом для ребенка от 4 до 10 лет
Пример оригинального дизайна: большая нейтральная детская с игровой в средиземноморском стиле с белыми стенами, ковровым покрытием и серым полом для ребенка от 4 до 10 лет
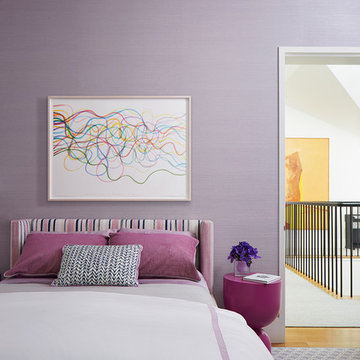
Photography by John Merkl
Свежая идея для дизайна: большая детская в стиле неоклассика (современная классика) с спальным местом, фиолетовыми стенами, ковровым покрытием и серым полом для подростка, девочки - отличное фото интерьера
Свежая идея для дизайна: большая детская в стиле неоклассика (современная классика) с спальным местом, фиолетовыми стенами, ковровым покрытием и серым полом для подростка, девочки - отличное фото интерьера
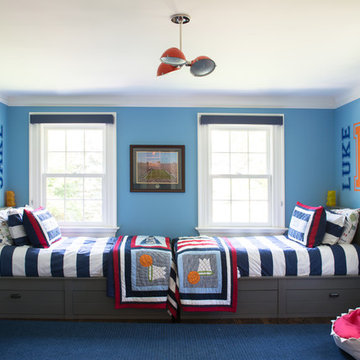
На фото: большая детская в стиле неоклассика (современная классика) с спальным местом, синими стенами и темным паркетным полом для ребенка от 4 до 10 лет, мальчика, двоих детей с
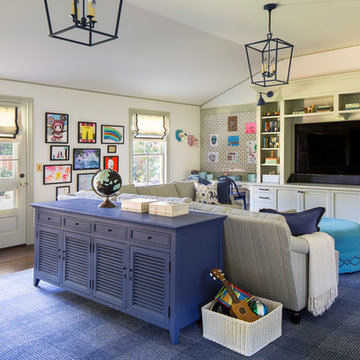
Interior design by Tineke Triggs of Artistic Designs for Living. Photography by Laura Hull.
Стильный дизайн: большая нейтральная детская с игровой в классическом стиле с зелеными стенами, темным паркетным полом и коричневым полом для ребенка от 4 до 10 лет - последний тренд
Стильный дизайн: большая нейтральная детская с игровой в классическом стиле с зелеными стенами, темным паркетным полом и коричневым полом для ребенка от 4 до 10 лет - последний тренд
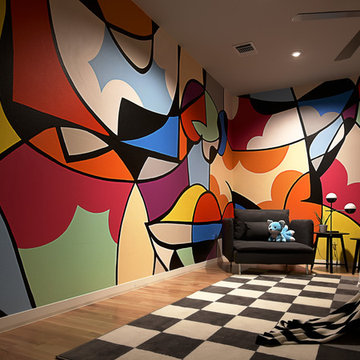
На фото: большая нейтральная детская в современном стиле с спальным местом, разноцветными стенами и светлым паркетным полом для подростка
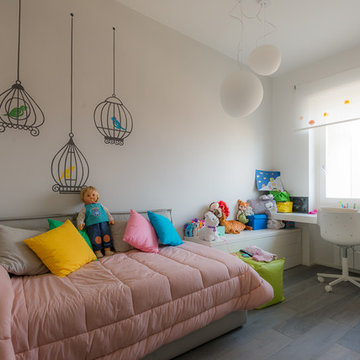
loft 88
Идея дизайна: большая детская в современном стиле с спальным местом, белыми стенами и темным паркетным полом для ребенка от 4 до 10 лет, девочки
Идея дизайна: большая детская в современном стиле с спальным местом, белыми стенами и темным паркетным полом для ребенка от 4 до 10 лет, девочки
Большая детская комната – фото дизайна интерьера
10

