Большая детская комната с темным паркетным полом – фото дизайна интерьера
Сортировать:
Бюджет
Сортировать:Популярное за сегодня
1 - 20 из 1 081 фото
1 из 3

A teenage boy's bedroom reflecting his love for sports. The style allows the room to age well as the occupant grows from tweens through his teen years. Photography by: Peter Rymwid
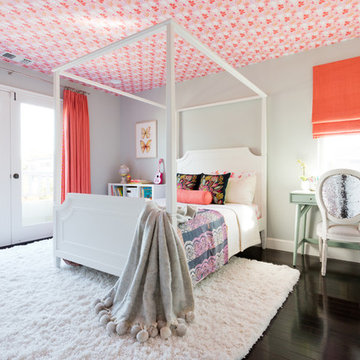
Colorful Coastal Bedroom
When this little girl’s bedroom was installed, she was on the young side. The mom loved the idea of wallpaper, but she was concerned that if it was on the walls her daughter would destroy it. We suggested putting the Walnut wall covering on the ceiling instead.
The pattern might have even been too busy for the walls. Used on the ceiling, it draws the eye up.
This little girl is very into the princess thing. While an overly pink, princess-themed room would have been over-the-top, we made sure the space felt regal enough for its young inhabitant by installing a high canopy bed and furry shag rug. While the room has plenty of pink, it’s paired with other colors including coral and mint green.
Photo Credit: Amy Bartlam
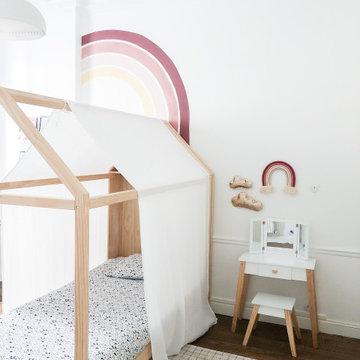
〰️ Références
Lit cabane : Vertbaudet • Suspension : IKEA • Tapis : La Redoute Interieurs • Ciel de lit : Tricotinette • Bureau & chaise : Les Gambettes • Arc-en-Ciel : Z comme Zanimaux • Coiffeuse : By Astrup
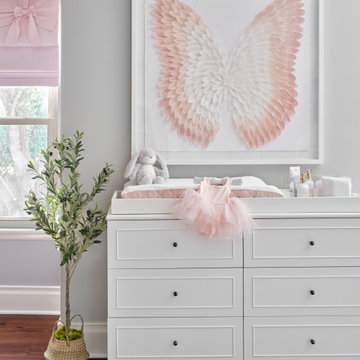
Our team was thrilled to design and furnish a beautiful blush nursery for baby Sloan's imminent arrival. The large scale rose wallpaper was the inspiration for the room's feminine design. Pale gray walls provide a quiet backdrop to the patterned wallpaper. Blush window treatments, crisp white furniture, and beautifully detailed children's artwork finish the space. The natural light flooding through the windows provides a tranquil space for a newborn baby.

Architectural advisement, Interior Design, Custom Furniture Design & Art Curation by Chango & Co.
Architecture by Crisp Architects
Construction by Structure Works Inc.
Photography by Sarah Elliott
See the feature in Domino Magazine
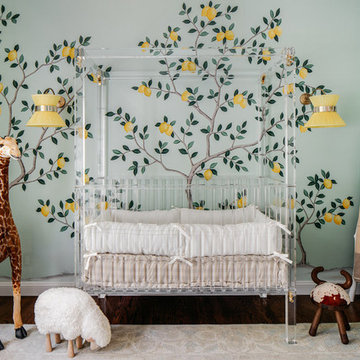
SF SHOWCASE 2018 | "LEMONDROP LULLABY"
ON VIEW AT 465 MARINA BLVD CURRENTLY
Photos by Christopher Stark
На фото: большая нейтральная комната для малыша в современном стиле с зелеными стенами, темным паркетным полом и коричневым полом с
На фото: большая нейтральная комната для малыша в современном стиле с зелеными стенами, темным паркетным полом и коричневым полом с
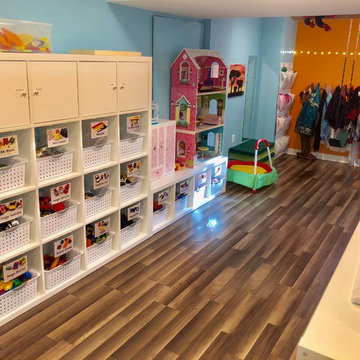
Peace and order reign! Everyone's happy - since now the kids can reach everything and the adults are no longer in charge of cleaning up! It's a win/win.
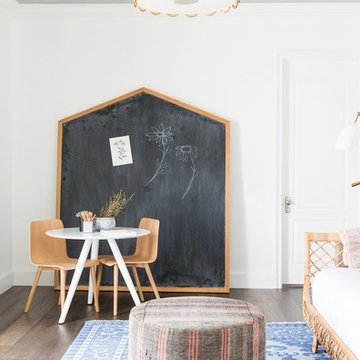
Shop the Look, See the Photo Tour here: https://www.studio-mcgee.com/studioblog/2018/3/16/calabasas-remodel-kids-reveal?rq=Calabasas%20Remodel
Watch the Webisode: https://www.studio-mcgee.com/studioblog/2018/3/16/calabasas-remodel-kids-rooms-webisode?rq=Calabasas%20Remodel

This 1990s brick home had decent square footage and a massive front yard, but no way to enjoy it. Each room needed an update, so the entire house was renovated and remodeled, and an addition was put on over the existing garage to create a symmetrical front. The old brown brick was painted a distressed white.
The 500sf 2nd floor addition includes 2 new bedrooms for their teen children, and the 12'x30' front porch lanai with standing seam metal roof is a nod to the homeowners' love for the Islands. Each room is beautifully appointed with large windows, wood floors, white walls, white bead board ceilings, glass doors and knobs, and interior wood details reminiscent of Hawaiian plantation architecture.
The kitchen was remodeled to increase width and flow, and a new laundry / mudroom was added in the back of the existing garage. The master bath was completely remodeled. Every room is filled with books, and shelves, many made by the homeowner.
Project photography by Kmiecik Imagery.
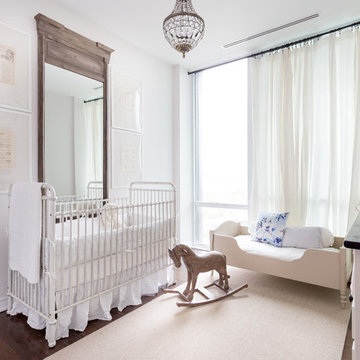
На фото: большая комната для малыша в стиле неоклассика (современная классика) с белыми стенами, темным паркетным полом и коричневым полом для девочки с
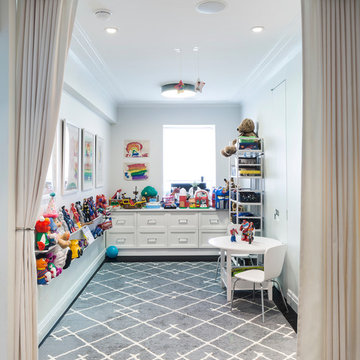
Источник вдохновения для домашнего уюта: большая нейтральная детская с игровой в стиле неоклассика (современная классика) с темным паркетным полом и белыми стенами для ребенка от 4 до 10 лет
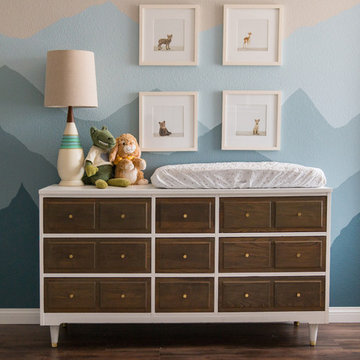
Rebecca Zajac
Идея дизайна: большая нейтральная комната для малыша в стиле неоклассика (современная классика) с разноцветными стенами, темным паркетным полом и коричневым полом
Идея дизайна: большая нейтральная комната для малыша в стиле неоклассика (современная классика) с разноцветными стенами, темным паркетным полом и коричневым полом
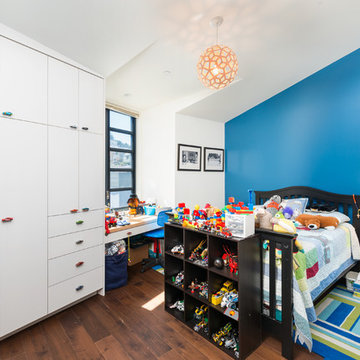
This home is in Noe Valley, a highly desirable and growing neighborhood of San Francisco. As young highly-educated families move into the area, we are remodeling and adding on to the aging homes found there. This project remodeled the entire existing two story house and added a third level, capturing the incredible views toward downtown. The design features integral color stucco, zinc roofing, an International Orange staircase, eco-teak cabinets and concrete counters. A flowing sequence of spaces were choreographed from the entry through to the family room.
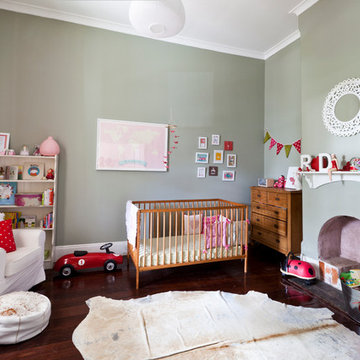
Heather Robbins of Red Images Fine Photography
Источник вдохновения для домашнего уюта: большая нейтральная комната для малыша в стиле фьюжн с серыми стенами, темным паркетным полом и коричневым полом
Источник вдохновения для домашнего уюта: большая нейтральная комната для малыша в стиле фьюжн с серыми стенами, темным паркетным полом и коричневым полом
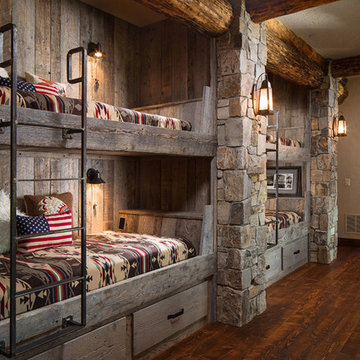
На фото: большая нейтральная детская в стиле рустика с спальным местом, бежевыми стенами и темным паркетным полом для двоих детей с
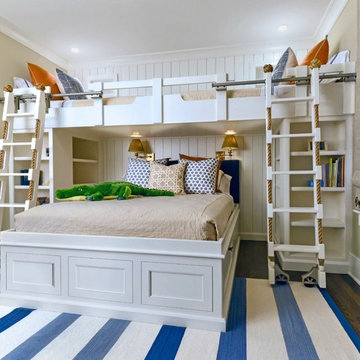
Photos by William Quarles.
Designed by Tammy Connor Interior Design.
Built by Robert Paige Cabinetry
Пример оригинального дизайна: большая детская в морском стиле с спальным местом, бежевыми стенами, темным паркетным полом и коричневым полом для ребенка от 4 до 10 лет, мальчика, двоих детей
Пример оригинального дизайна: большая детская в морском стиле с спальным местом, бежевыми стенами, темным паркетным полом и коричневым полом для ребенка от 4 до 10 лет, мальчика, двоих детей
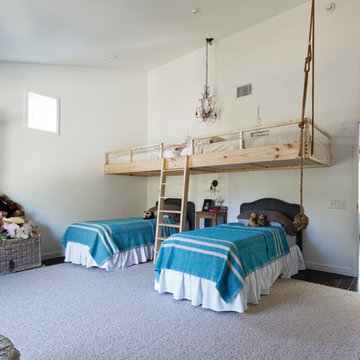
Michael Hsu
Свежая идея для дизайна: большая нейтральная детская в современном стиле с белыми стенами и темным паркетным полом - отличное фото интерьера
Свежая идея для дизайна: большая нейтральная детская в современном стиле с белыми стенами и темным паркетным полом - отличное фото интерьера
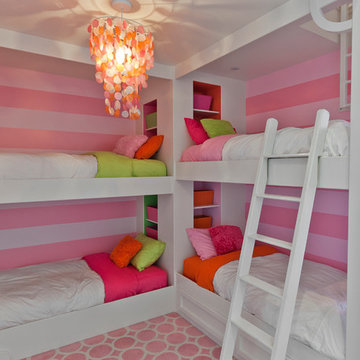
Свежая идея для дизайна: большая детская в стиле неоклассика (современная классика) с белыми стенами, темным паркетным полом и коричневым полом для девочки, ребенка от 4 до 10 лет - отличное фото интерьера
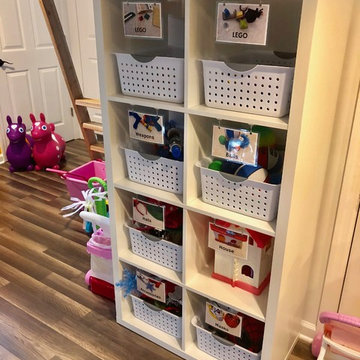
Labels are the key to kids being in charge of cleaning up!
Свежая идея для дизайна: большая нейтральная детская с игровой в современном стиле с синими стенами, темным паркетным полом и коричневым полом для ребенка от 4 до 10 лет - отличное фото интерьера
Свежая идея для дизайна: большая нейтральная детская с игровой в современном стиле с синими стенами, темным паркетным полом и коричневым полом для ребенка от 4 до 10 лет - отличное фото интерьера
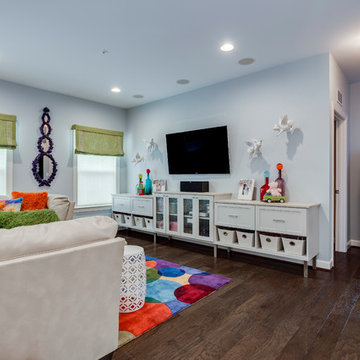
Идея дизайна: большая нейтральная детская с игровой в современном стиле с синими стенами, темным паркетным полом и коричневым полом для ребенка от 4 до 10 лет
Большая детская комната с темным паркетным полом – фото дизайна интерьера
1

