Большая детская комната в стиле рустика – фото дизайна интерьера
Сортировать:
Бюджет
Сортировать:Популярное за сегодня
1 - 20 из 187 фото

Пример оригинального дизайна: большая детская в стиле рустика с спальным местом, бежевыми стенами, паркетным полом среднего тона, желтым полом, балками на потолке и деревянными стенами для подростка, мальчика

Mountain Peek is a custom residence located within the Yellowstone Club in Big Sky, Montana. The layout of the home was heavily influenced by the site. Instead of building up vertically the floor plan reaches out horizontally with slight elevations between different spaces. This allowed for beautiful views from every space and also gave us the ability to play with roof heights for each individual space. Natural stone and rustic wood are accented by steal beams and metal work throughout the home.
(photos by Whitney Kamman)
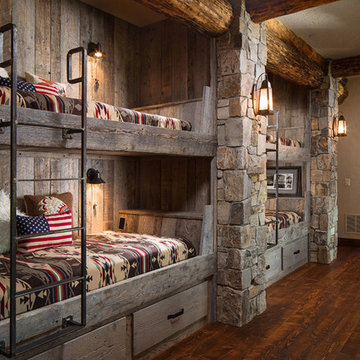
На фото: большая нейтральная детская в стиле рустика с спальным местом, бежевыми стенами и темным паркетным полом для двоих детей с
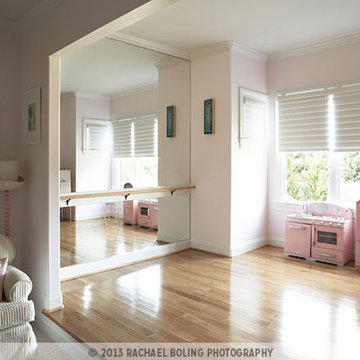
This Tuscan-inspired home imbues casual elegance. Linen fabrics complemented by a neutral color palette help create a classic, comfortable interior. The kitchen, family and breakfast areas feature exposed beams and thin brick floors. The kitchen also includes a Bertazzoni Range and custom iron range hood, Caesarstone countertops, Perrin and Rowe faucet, and a Shaw Original sink. Handmade Winchester tiles from England create a focal backsplash.
The master bedroom includes a limestone fireplace and crystal antique chandeliers. The white Carrera marble master bath is marked by a free-standing nickel slipper bath tub and Rohl fixtures.
Rachael Boling Photography

Flannel drapes balance the cedar cladding of these four bunks while also providing for privacy.
На фото: большая нейтральная детская в стиле рустика с спальным местом, бежевыми стенами, полом из сланца, черным полом и деревянными стенами для подростка, двоих детей
На фото: большая нейтральная детская в стиле рустика с спальным местом, бежевыми стенами, полом из сланца, черным полом и деревянными стенами для подростка, двоих детей
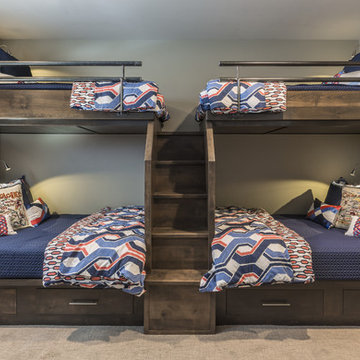
На фото: большая нейтральная детская в стиле рустика с серыми стенами, ковровым покрытием, серым полом и спальным местом для ребенка от 4 до 10 лет с

The attic space was transformed from a cold storage area of 700 SF to useable space with closed mechanical room and 'stage' area for kids. Structural collar ties were wrapped and stained to match the rustic hand-scraped hardwood floors. LED uplighting on beams adds great daylight effects. Short hallways lead to the dormer windows, required to meet the daylight code for the space. An additional steel metal 'hatch' ships ladder in the floor as a second code-required egress is a fun alternate exit for the kids, dropping into a closet below. The main staircase entrance is concealed with a secret bookcase door. The space is heated with a Mitsubishi attic wall heater, which sufficiently heats the space in Wisconsin winters.
One Room at a Time, Inc.

In the middle of the bunkbeds sits a stage/play area with a cozy nook underneath.
---
Project by Wiles Design Group. Their Cedar Rapids-based design studio serves the entire Midwest, including Iowa City, Dubuque, Davenport, and Waterloo, as well as North Missouri and St. Louis.
For more about Wiles Design Group, see here: https://wilesdesigngroup.com/
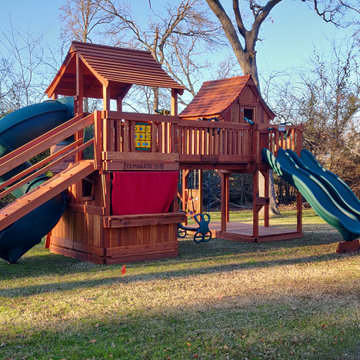
Fort Stockton bridged to a Maverick with lots of accessories!
Свежая идея для дизайна: большая детская в стиле рустика - отличное фото интерьера
Свежая идея для дизайна: большая детская в стиле рустика - отличное фото интерьера

The clear-alder scheme in the bunk room, including copious storage, was designed by Shamburger Architectural Group, constructed by Duane Scholz (Scholz Home Works) with independent contractor Lynden Steiner, and milled and refinished by Liberty Wood Products.
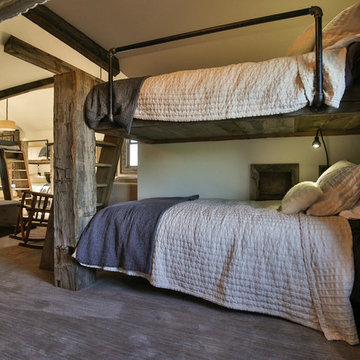
На фото: большая нейтральная детская в стиле рустика с спальным местом и ковровым покрытием с
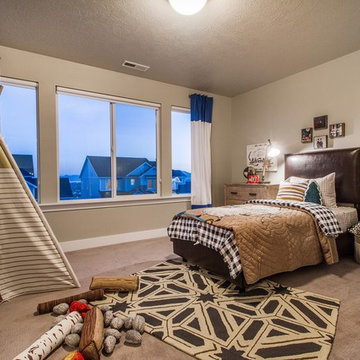
Источник вдохновения для домашнего уюта: большая детская в стиле рустика с спальным местом, ковровым покрытием, серыми стенами и коричневым полом для мальчика, ребенка от 4 до 10 лет
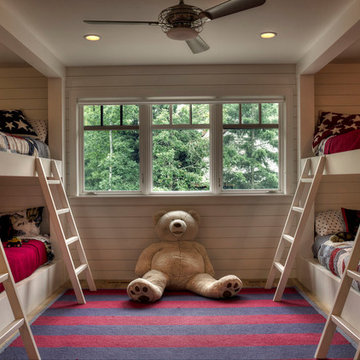
Пример оригинального дизайна: большая нейтральная детская в стиле рустика с спальным местом, белыми стенами и светлым паркетным полом

A secret ball pit! Top of the slide is located in the children's closet.
Пример оригинального дизайна: большая нейтральная детская с игровой в стиле рустика с серыми стенами для ребенка от 4 до 10 лет
Пример оригинального дизайна: большая нейтральная детская с игровой в стиле рустика с серыми стенами для ребенка от 4 до 10 лет
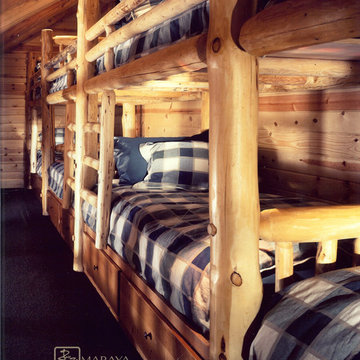
Loft bunk room in a ski lodge.
Multiple Ranch and Mountain Homes are shown in this project catalog: from Camarillo horse ranches to Lake Tahoe ski lodges. Featuring rock walls and fireplaces with decorative wrought iron doors, stained wood trusses and hand scraped beams. Rustic designs give a warm lodge feel to these large ski resort homes and cattle ranches. Pine plank or slate and stone flooring with custom old world wrought iron lighting, leather furniture and handmade, scraped wood dining tables give a warmth to the hard use of these homes, some of which are on working farms and orchards. Antique and new custom upholstery, covered in velvet with deep rich tones and hand knotted rugs in the bedrooms give a softness and warmth so comfortable and livable. In the kitchen, range hoods provide beautiful points of interest, from hammered copper, steel, and wood. Unique stone mosaic, custom painted tile and stone backsplash in the kitchen and baths.
designed by Maraya Interior Design. From their beautiful resort town of Ojai, they serve clients in Montecito, Hope Ranch, Malibu, Westlake and Calabasas, across the tri-county areas of Santa Barbara, Ventura and Los Angeles, south to Hidden Hills- north through Solvang and more.
Jack Hall, contractor,
Peter Malinowski, photo
Maraya Droney, architecture and interiors
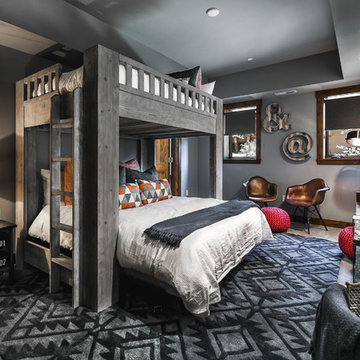
Casey Halliday Photography
Свежая идея для дизайна: большая нейтральная детская в стиле рустика с спальным местом, серыми стенами и ковровым покрытием для подростка - отличное фото интерьера
Свежая идея для дизайна: большая нейтральная детская в стиле рустика с спальным местом, серыми стенами и ковровым покрытием для подростка - отличное фото интерьера
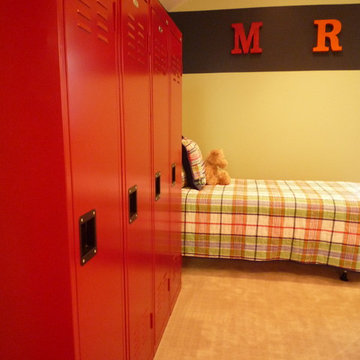
Home of the future bunk bed. Red lockers add more color to the grandchildren's space. Metal alphabet letters, spray painted in glossy red and orange represent the first names of all the 4-grandchildren and were hung in the order they were born. Red lockers for each to hang their clothes
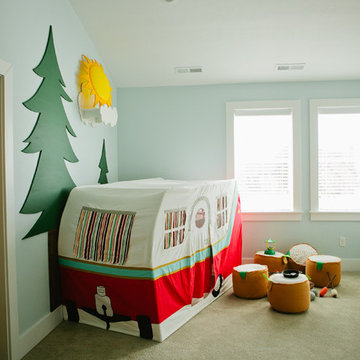
Lindsey Orton
Свежая идея для дизайна: большая нейтральная детская с игровой в стиле рустика с синими стенами - отличное фото интерьера
Свежая идея для дизайна: большая нейтральная детская с игровой в стиле рустика с синими стенами - отличное фото интерьера

All Cedar Log Cabin the beautiful pines of AZ
Custom Log Bunk Beds
Photos by Mark Boisclair
Идея дизайна: большая нейтральная детская в стиле рустика с бежевыми стенами, полом из сланца, спальным местом и коричневым полом
Идея дизайна: большая нейтральная детская в стиле рустика с бежевыми стенами, полом из сланца, спальным местом и коричневым полом
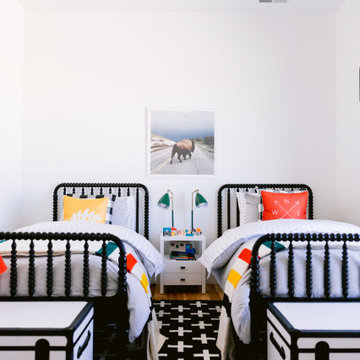
Стильный дизайн: большая детская в стиле рустика с белыми стенами, светлым паркетным полом, серым полом и деревянными стенами - последний тренд
Большая детская комната в стиле рустика – фото дизайна интерьера
1

