Большая детская комната с полом из винила – фото дизайна интерьера
Сортировать:
Бюджет
Сортировать:Популярное за сегодня
1 - 20 из 165 фото
1 из 3
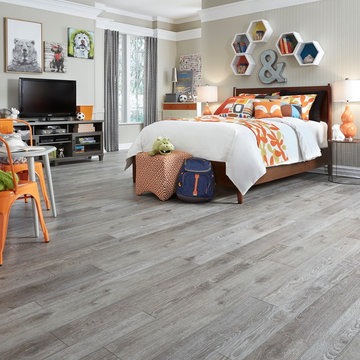
An urban chic look with rustic refined characteristics, Hudson features 4, 6 and 8-inch variable width x 48-inch long planks that are wire brushed and white-washed to capture the timeless beauty of white oak in a contemporary way. Available in three hues: Brownstone, Cobblestone and Stucco.
Photo credit: Mannington
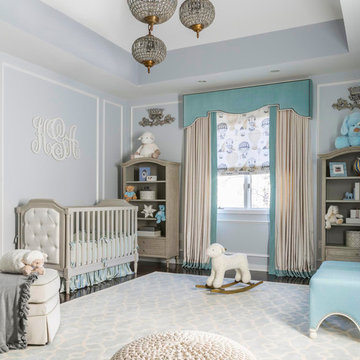
На фото: большая комната для малыша в классическом стиле с серыми стенами и полом из винила для мальчика с

Стильный дизайн: большая нейтральная детская с игровой в стиле неоклассика (современная классика) с белыми стенами, полом из винила и коричневым полом для ребенка от 4 до 10 лет - последний тренд
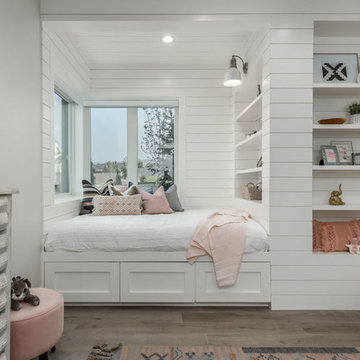
Brad Montgomery
На фото: большая детская в стиле неоклассика (современная классика) с спальным местом, серыми стенами, полом из винила и бежевым полом для ребенка от 4 до 10 лет, девочки с
На фото: большая детская в стиле неоклассика (современная классика) с спальным местом, серыми стенами, полом из винила и бежевым полом для ребенка от 4 до 10 лет, девочки с
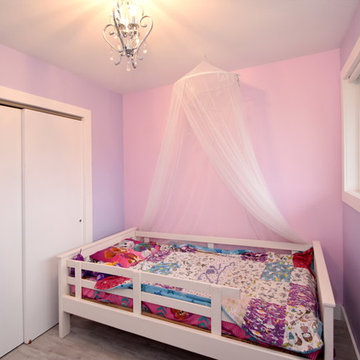
Идея дизайна: большая детская в стиле модернизм с спальным местом, розовыми стенами, полом из винила и серым полом для ребенка от 4 до 10 лет, девочки
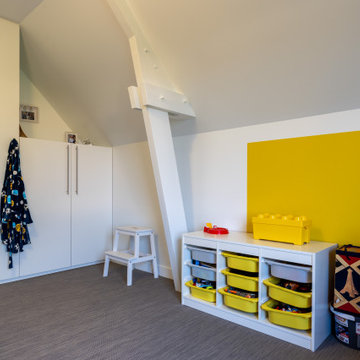
A la base de ce projet, des plans d'une maison contemporaine.
Nos clients désiraient une ambiance chaleureuse, colorée aux volumes familiaux.
Place à la visite ...
Une fois la porte d'entrée passée, nous entrons dans une belle entrée habillée d'un magnifique papier peint bleu aux motifs dorés représentant la feuille du gingko. Au sol, un parquet chêne naturel filant sur l'ensemble de la pièce de vie.
Allons découvrir cet espace de vie. Une grande pièce lumineuse nous ouvre les bras, elle est composée d'une partie salon, une partie salle à manger cuisine, séparée par un escalier architectural.
Nos clients désiraient une cuisine familiale, pratique mais pure car elle est ouverte sur le reste de la pièce de vie. Nous avons opté pour un modèle blanc mat, avec de nombreux rangements toute hauteur, des armoires dissimulant l'ensemble des appareils de cuisine. Un très grand îlot central et une crédence miroir pour être toujours au contact de ses convives.
Côté ambiance, nous avons créé une boîte colorée dans un ton terracotta rosé, en harmonie avec le carrelage de sol, très beau modèle esprit carreaux vieilli.
La salle à manger se trouve dans le prolongement de la cuisine, une table en céramique noire entourée de chaises design en bois. Au sol nous retrouvons le parquet de l'entrée.
L'escalier, pièce centrale de la pièce, mit en valeur par le papier peint gingko bleu intense. L'escalier a été réalisé sur mesure, mélange de métal et de bois naturel.
Dans la continuité, nous trouvons le salon, lumineux grâce à ces belles ouvertures donnant sur le jardin. Cet espace se devait d'être épuré et pratique pour cette famille de 4 personnes. Nous avons dessiné un meuble sur mesure toute hauteur permettant d'y placer la télévision, l'espace bar, et de nombreux rangements. Une finition laque mate dans un bleu profond reprenant les codes de l'entrée.
Restons au rez-de-chaussée, je vous emmène dans la suite parentale, baignée de lumière naturelle, le sol est le même que le reste des pièces. La chambre se voulait comme une suite d'hôtel, nous avons alors repris ces codes : un papier peint panoramique en tête de lit, de beaux luminaires, un espace bureau, deux fauteuils et un linge de lit neutre.
Entre la chambre et la salle de bains, nous avons aménagé un grand dressing sur mesure, rehaussé par une couleur chaude et dynamique appliquée sur l'ensemble des murs et du plafond.
La salle de bains, espace zen, doux. Composée d'une belle douche colorée, d'un meuble vasque digne d'un hôtel, et d'une magnifique baignoire îlot, permettant de bons moments de détente.
Dernière pièce du rez-de-chaussée, la chambre d'amis et sa salle d'eau. Nous avons créé une ambiance douce, fraiche et lumineuse. Un grand papier peint panoramique en tête de lit et le reste des murs peints dans un vert d'eau, le tout habillé par quelques touches de rotin. La salle d'eau se voulait en harmonie, un carrelage imitation parquet foncé, et des murs clairs pour cette pièce aveugle.
Suivez-moi à l'étage...
Une première chambre à l'ambiance colorée inspirée des blocs de construction Lego. Nous avons joué sur des formes géométriques pour créer des espaces et apporter du dynamisme. Ici aussi, un dressing sur mesure a été créé.
La deuxième chambre, est plus douce mais aussi traitée en Color zoning avec une tête de lit toute en rondeurs.
Les deux salles d'eau ont été traitées avec du grès cérame imitation terrazzo, un modèle bleu pour la première et orangé pour la deuxième.
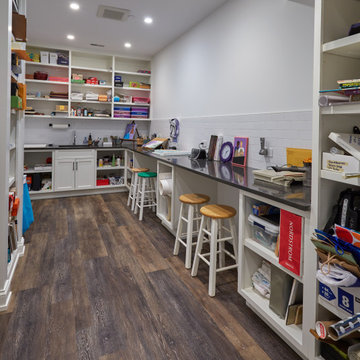
Свежая идея для дизайна: большая нейтральная детская с игровой с белыми стенами, полом из винила и коричневым полом - отличное фото интерьера
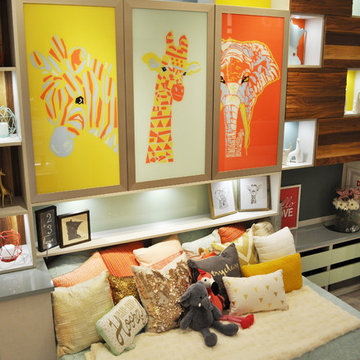
Custom platform bed, night lights, custom glass and aluminum framed doors, lighting, drawers
Идея дизайна: большая нейтральная комната для малыша в стиле фьюжн с белыми стенами и полом из винила
Идея дизайна: большая нейтральная комната для малыша в стиле фьюжн с белыми стенами и полом из винила

Interior remodel of the 2nd floor opened up the floorplan to bring in light and create a game room space along with extra beds for sleeping. Also included on this level is a tv den, private guest bedroom with full bathroom.
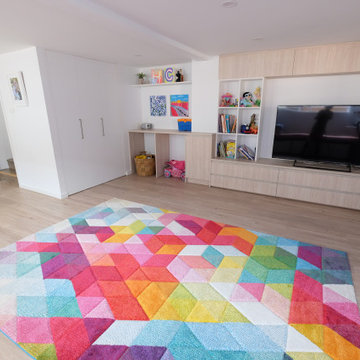
The transformed basement also acts as a TV room with the wall unit providing ample storage for toys, craft supplies and books.
На фото: большая детская с игровой в современном стиле с белыми стенами и полом из винила для ребенка от 4 до 10 лет
На фото: большая детская с игровой в современном стиле с белыми стенами и полом из винила для ребенка от 4 до 10 лет
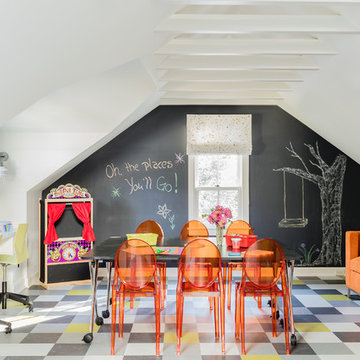
Photography by Michael J. Lee
Источник вдохновения для домашнего уюта: большая нейтральная детская с игровой в современном стиле с полом из винила, разноцветными стенами и разноцветным полом для ребенка от 4 до 10 лет
Источник вдохновения для домашнего уюта: большая нейтральная детская с игровой в современном стиле с полом из винила, разноцветными стенами и разноцветным полом для ребенка от 4 до 10 лет
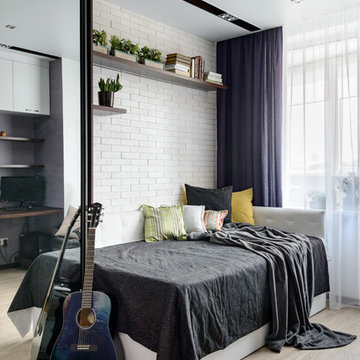
Детская для парня подростка 15 лет изначально была слишком маленькой и я изменила планировку так, что бы вышла ниша для полноценного рабочего стола (листайте, в конце есть планировка квартиры). Стены с двух сторон от стола покрашены маркерной краской и на них маркерами можно писать всякие напоминалки, планы на день, иностранные слова и т.д.
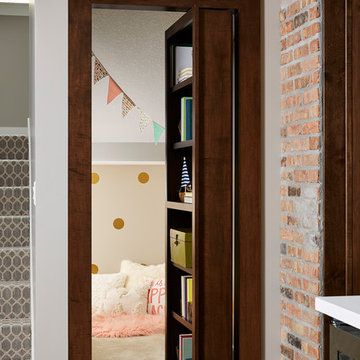
Hidden Playroom!
На фото: большая детская с игровой в стиле неоклассика (современная классика) с серыми стенами, полом из винила и коричневым полом для ребенка от 4 до 10 лет, девочки с
На фото: большая детская с игровой в стиле неоклассика (современная классика) с серыми стенами, полом из винила и коричневым полом для ребенка от 4 до 10 лет, девочки с
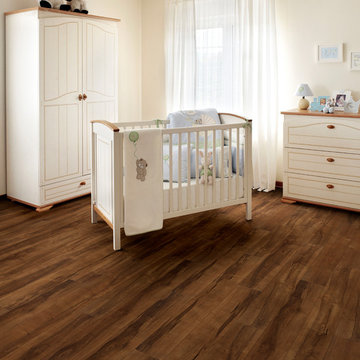
Hallmark Floors Polaris Intrepid, Maple Premium Vinyl Flooring is 5.75” wide and was designed using high-definition printing in order to create the most genuine wood textures. This modern PVP collection has an authentic wood look due to the intricate layers of color & depth and realistic sawn cut visuals. Not to mention, Polaris is FloorScore Certified, 100% pure virgin vinyl, waterproof, durable and family friendly. You will love this premium vinyl plank for both its quality and design in any commercial or residential space.
Polaris has a 12 mil wear layer and constructed with Purcore Ultra. The EZ Loc installation system makes it easy to install and provides higher locking integrity. The higher density of the floor provides greater comfort for feet and spine. Courtier contains no formaldehyde, has neutral VOC and Micro Nanocontrol technology effectively kills micro organisms.
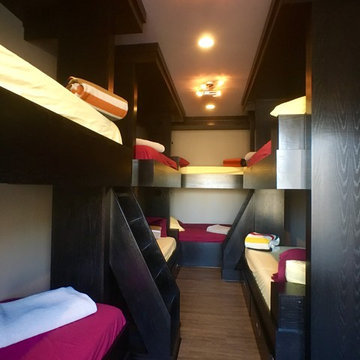
Lowell Custom Home, Lake Geneva, WI.,
Guest bedroom Bunk room with interior lighting and built in ladders
Стильный дизайн: большая нейтральная детская в современном стиле с спальным местом, белыми стенами, серым полом и полом из винила для ребенка от 4 до 10 лет - последний тренд
Стильный дизайн: большая нейтральная детская в современном стиле с спальным местом, белыми стенами, серым полом и полом из винила для ребенка от 4 до 10 лет - последний тренд
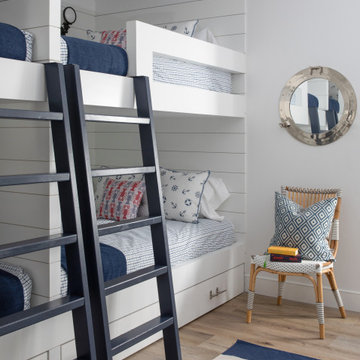
Coastal Bunk Room with trundles
На фото: большая нейтральная детская в морском стиле с белыми стенами, полом из винила, коричневым полом и стенами из вагонки
На фото: большая нейтральная детская в морском стиле с белыми стенами, полом из винила, коричневым полом и стенами из вагонки
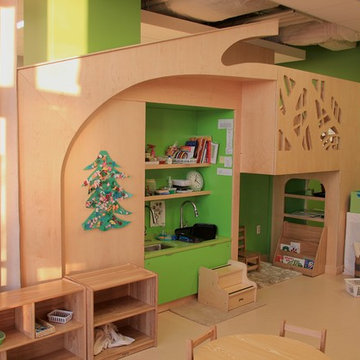
This project includes Maple veneer plywood, Italian plastic laminate and Silestone solid surface counter tops. The cut outs one sees in the plywood are of a leaf motif, each one being cut out by hand. There is a solid Maple stair way that leads up to a cantilevered, Maple floored loft area where kids can read. Besides all kinds of storage the unit is capped off with a Maple plywood roof, high lighted by a clam shell cut out.
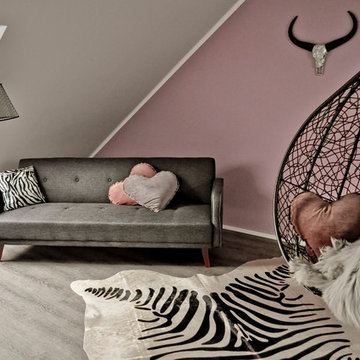
Идея дизайна: большая детская в современном стиле с спальным местом, розовыми стенами, полом из винила и обоями на стенах для подростка, девочки
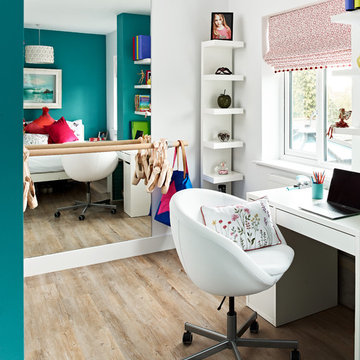
The other half of the bedroom features built-in wardrobes - shaker style, a ballet barre for practice and a desk for study. The blind is Robert Allen's Petal Power fabric with a pom-pom trim. The floor is Karndean Country Oak.
Adam Carter Photography & Philippa Spearing Styling
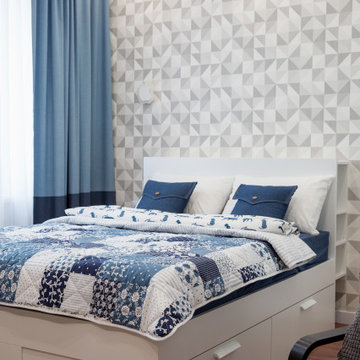
Стильный дизайн: большая детская в современном стиле с спальным местом, разноцветными стенами, полом из винила, коричневым полом и обоями на стенах для ребенка от 4 до 10 лет, мальчика - последний тренд
Большая детская комната с полом из винила – фото дизайна интерьера
1

