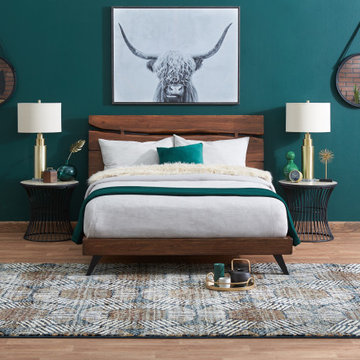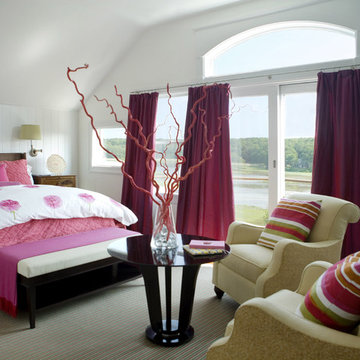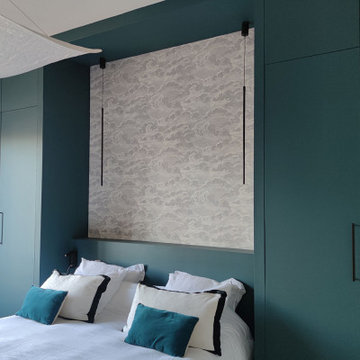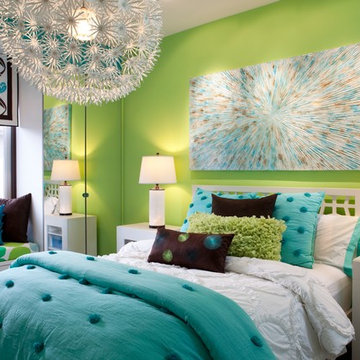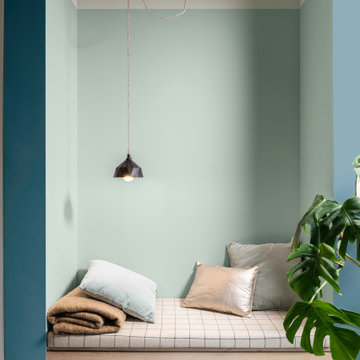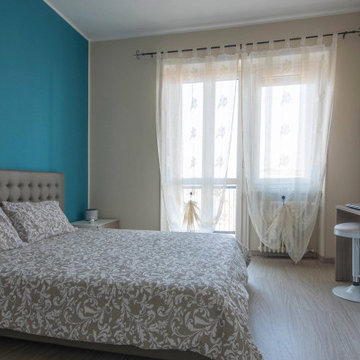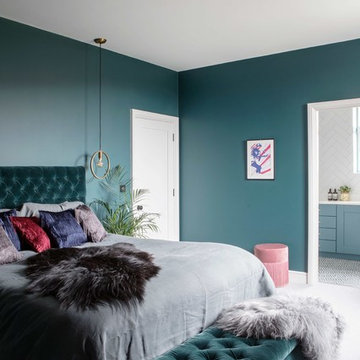Бирюзовая спальня в стиле модернизм – фото дизайна интерьера
Сортировать:
Бюджет
Сортировать:Популярное за сегодня
121 - 140 из 1 952 фото
1 из 3
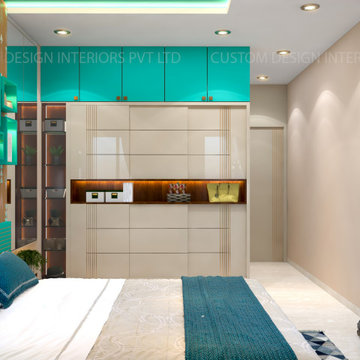
Mrs. Puja saha, living in Kolkata, West Bengal. One day Puja ji phoned in our office to discuss about a Modern Princess Bedroom Design that he wanted to gift her daughter on her birthday.
We started working after receiving some information like her color choice, about her personality.
Mrs. Saha ji and our team worked together on this project. Our Team went her house and finish this work within a month because her birthday was coming in next month.
Finally Mrs. Saha ji given surprise gift on her 21st birthday.
Her Daughter is very happy on this gift and given Thank you wishes over phone.
We are happy to make a surprising smile on her face.
Thank you Saha Family.
Project Year: 2019
Project Space: 160 sq-ft
Project Cost: ₹ 5 lakhs
Project Address: Kolkata, W.B.
Country: India
For any Interior designing & customised interior services, Please contact us on given number:
Custom Design Interiors Pvt Ltd
+91 89107 54105 / +91 84203 69659 (East India)
customdesign970@gmail.com
Follow us on Instagram: https://www.instagram.com/custom_design_interiors/
Visit: http://www.customdesigninteriors.in/
***Customised Furniture and So on..
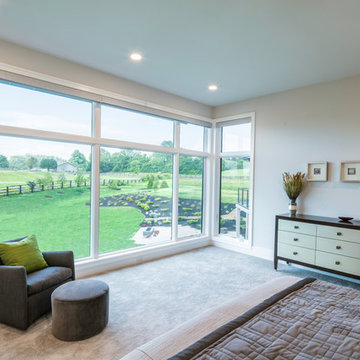
Kelly Ann Photography
Свежая идея для дизайна: хозяйская спальня среднего размера в стиле модернизм с серыми стенами, ковровым покрытием и серым полом - отличное фото интерьера
Свежая идея для дизайна: хозяйская спальня среднего размера в стиле модернизм с серыми стенами, ковровым покрытием и серым полом - отличное фото интерьера
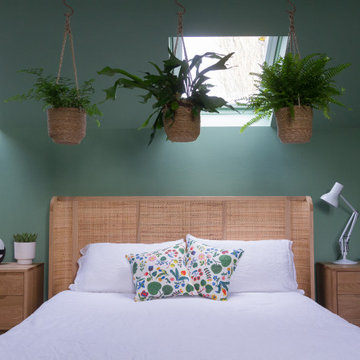
A restful bedroom area, designed to promote calm, relieve stress and to help feel connected to nature.
На фото: хозяйская спальня среднего размера в стиле модернизм с зелеными стенами, ковровым покрытием и бежевым полом с
На фото: хозяйская спальня среднего размера в стиле модернизм с зелеными стенами, ковровым покрытием и бежевым полом с
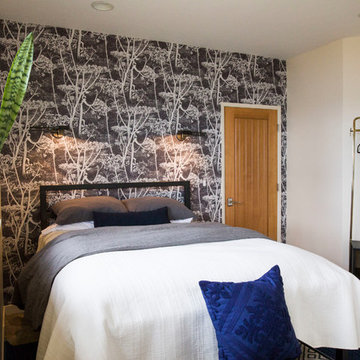
2nd guest bedroom with Cow Parsley print wallpaper. Raw steel bed frame
Идея дизайна: маленькая гостевая спальня (комната для гостей) в стиле модернизм с полом из сланца, бежевым полом и серыми стенами для на участке и в саду
Идея дизайна: маленькая гостевая спальня (комната для гостей) в стиле модернизм с полом из сланца, бежевым полом и серыми стенами для на участке и в саду
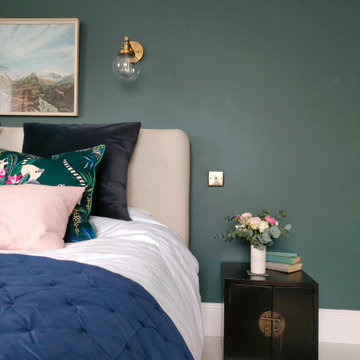
This modern bedroom in Felinheli provides a soft relaxing retreat from the busy nature of family life for this local artist. This client wanted soft blush pinks and loved the jungle print of the fabric on the bed cushions which were an inspiration for the scheme. Our scheme replaced the wardrobe doors with bespoke beautiful green fronts to provide lots of practical storage, soft white wooden flooring and a slightly bohemian look with the huge abstract rug a beautiful mid century chair and simple dressing table.
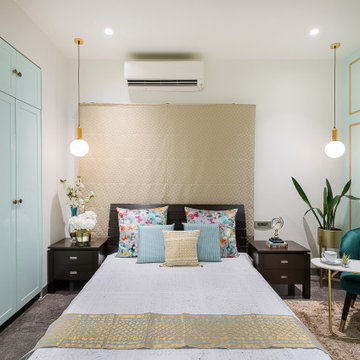
As soon as you enter the house, you are invited by this extremely fresh and uber luxurious bedroom adorned with mint green walls and concealed wardrobes and dressing with gold accents and wall paneling in gold, along with the allure and warmth of real wood. We intended to create a luxurious look that is also easy to maintain, long lasting, practical and hygienic..

We were commisioned to makeover this little boys bedroom. We took it from a toddlers bedroom to a young boys space. The client wanted to use furniture they already had. The young boy loved headphones and music so we gave him this statement wall sticker and bedding to match. We used a colour scheme of greys with a feature wall of bright blue both these colours complimented the gorgeous fabric we used in the blinds. Throw in a huge helping of storage and the room was complete!
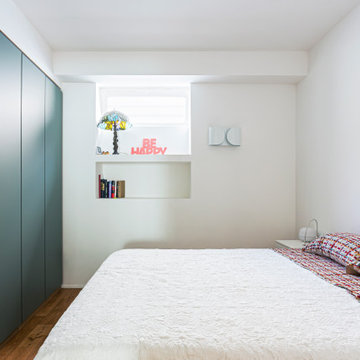
Camera matrimoniale posta al piano interrato.
Armadiatura realizzata su misura.
Falegnameria di IGOR LECCESE.
Pavimentazione in PARQUET.
Illuminazione FLOS.
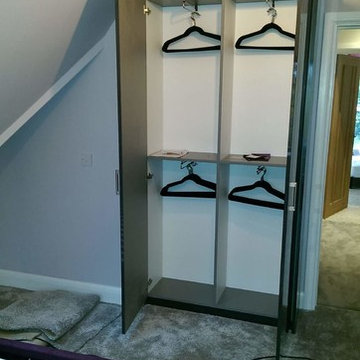
Awkward space fitted furniture, sliding door wardrobes, hinged door wardrobes, desk, chest of drawers, under eave storage.
Minimalist range Modern sliding system
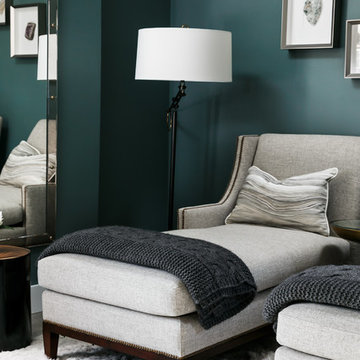
Свежая идея для дизайна: маленькая гостевая спальня (комната для гостей) в стиле модернизм с серыми стенами, ковровым покрытием и бежевым полом для на участке и в саду - отличное фото интерьера
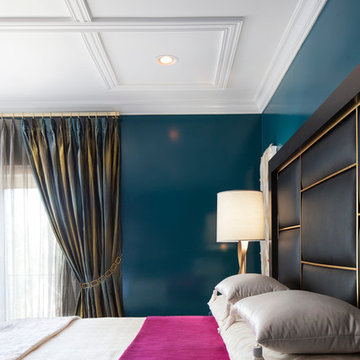
Custom Super High Gloss Paint
Custom Plaster Celtic Knot Ceiling
Photograph by Jacob Hand
Идея дизайна: спальня в стиле модернизм
Идея дизайна: спальня в стиле модернизм
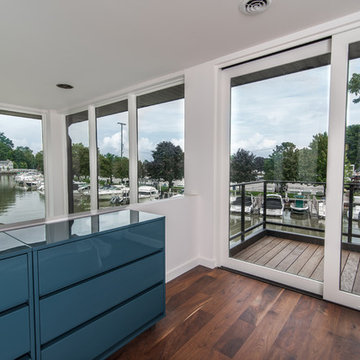
A couple wanted a weekend retreat without spending a majority of their getaway in an automobile. Therefore, a lot was purchased along the Rocky River with the vision of creating a nearby escape less than five miles away from their home. This 1,300 sf 24’ x 24’ dwelling is divided into a four square quadrant with the goal to create a variety of interior and exterior experiences while maintaining a rather small footprint.
Typically, when going on a weekend retreat one has the drive time to decompress. However, without this, the goal was to create a procession from the car to the house to signify such change of context. This concept was achieved through the use of a wood slatted screen wall which must be passed through. After winding around a collection of poured concrete steps and walls one comes to a wood plank bridge and crosses over a Japanese garden leaving all the stresses of the daily world behind.
The house is structured around a nine column steel frame grid, which reinforces the impression one gets of the four quadrants. The two rear quadrants intentionally house enclosed program space but once passed through, the floor plan completely opens to long views down to the mouth of the river into Lake Erie.
On the second floor the four square grid is stacked with one quadrant removed for the two story living area on the first floor to capture heightened views down the river. In a move to create complete separation there is a one quadrant roof top office with surrounding roof top garden space. The rooftop office is accessed through a unique approach by exiting onto a steel grated staircase which wraps up the exterior facade of the house. This experience provides an additional retreat within their weekend getaway, and serves as the apex of the house where one can completely enjoy the views of Lake Erie disappearing over the horizon.
Visually the house extends into the riverside site, but the four quadrant axis also physically extends creating a series of experiences out on the property. The Northeast kitchen quadrant extends out to become an exterior kitchen & dining space. The two-story Northwest living room quadrant extends out to a series of wrap around steps and lounge seating. A fire pit sits in this quadrant as well farther out in the lawn. A fruit and vegetable garden sits out in the Southwest quadrant in near proximity to the shed, and the entry sequence is contained within the Southeast quadrant extension. Internally and externally the whole house is organized in a simple and concise way and achieves the ultimate goal of creating many different experiences within a rationally sized footprint.
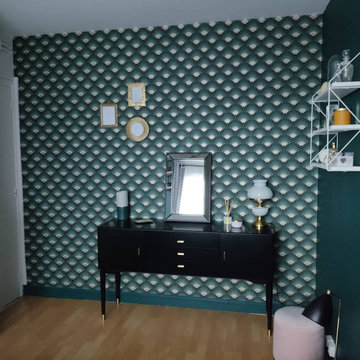
Réalisation d'une chambre en intégrant du vert sapin.
Идея дизайна: гостевая спальня среднего размера, (комната для гостей) в стиле модернизм с зелеными стенами, полом из ламината, бежевым полом и обоями на стенах без камина
Идея дизайна: гостевая спальня среднего размера, (комната для гостей) в стиле модернизм с зелеными стенами, полом из ламината, бежевым полом и обоями на стенах без камина
Бирюзовая спальня в стиле модернизм – фото дизайна интерьера
7
